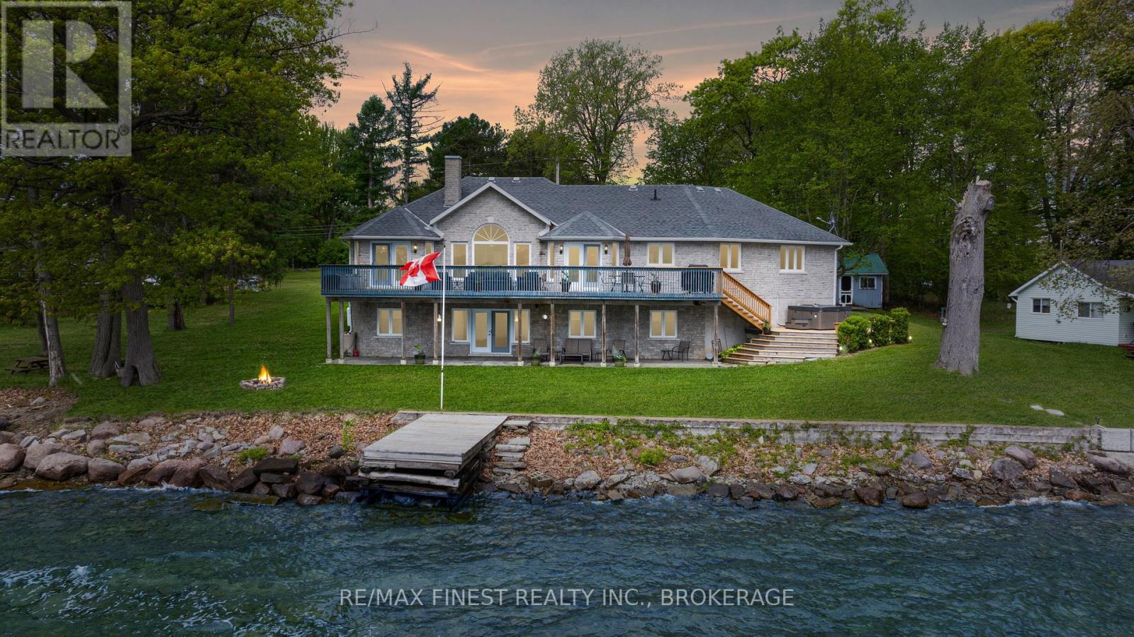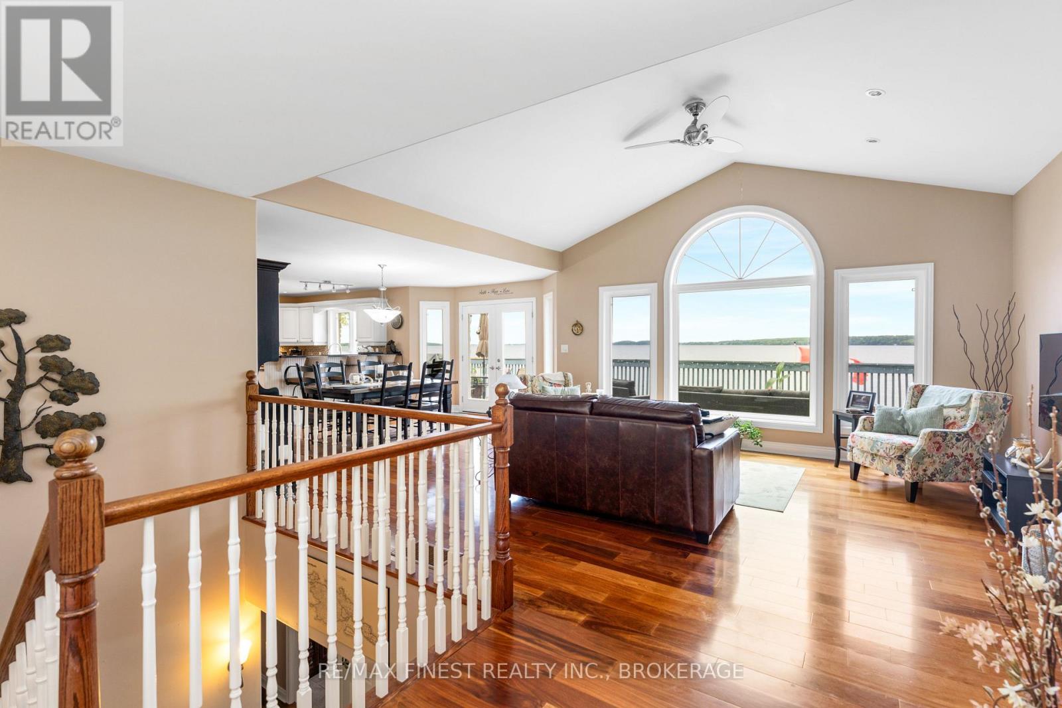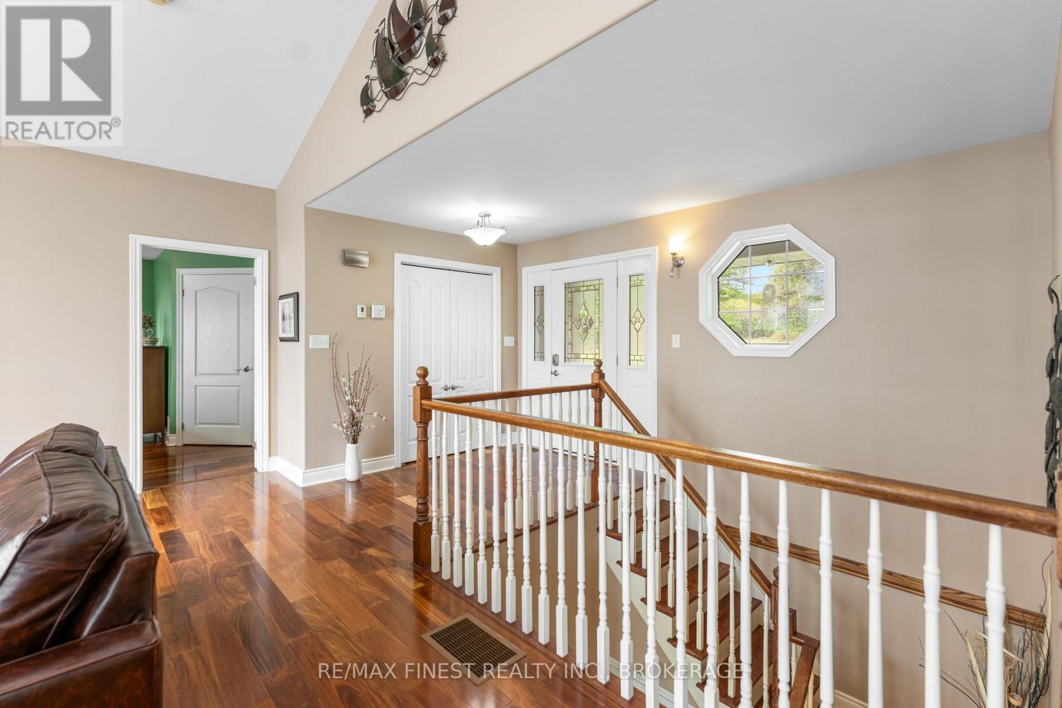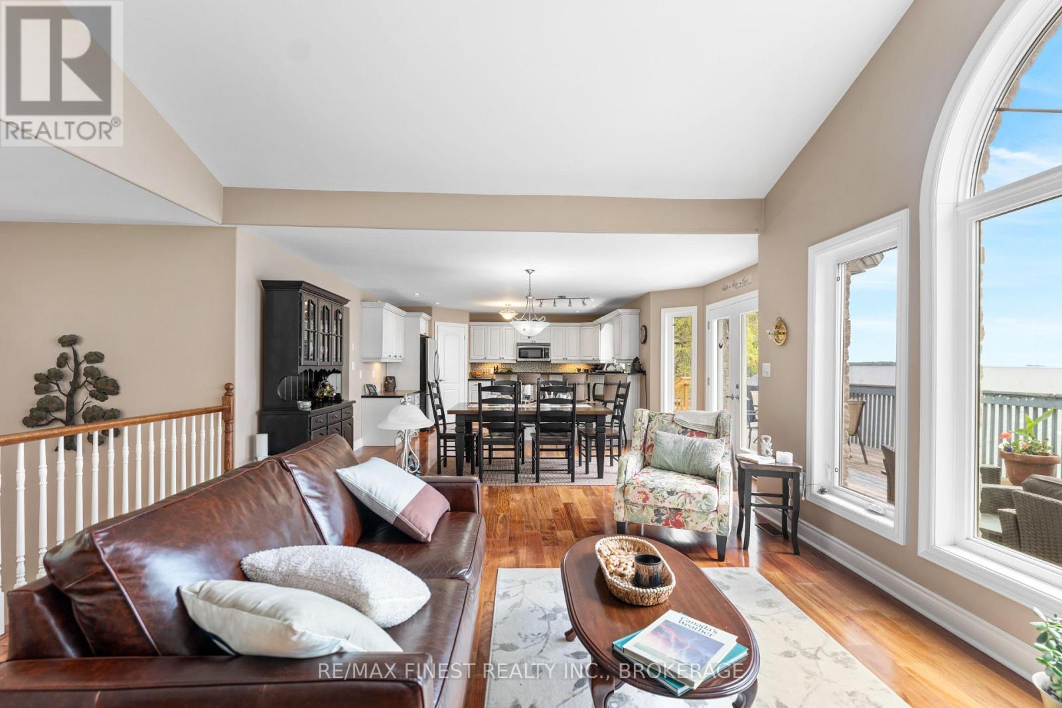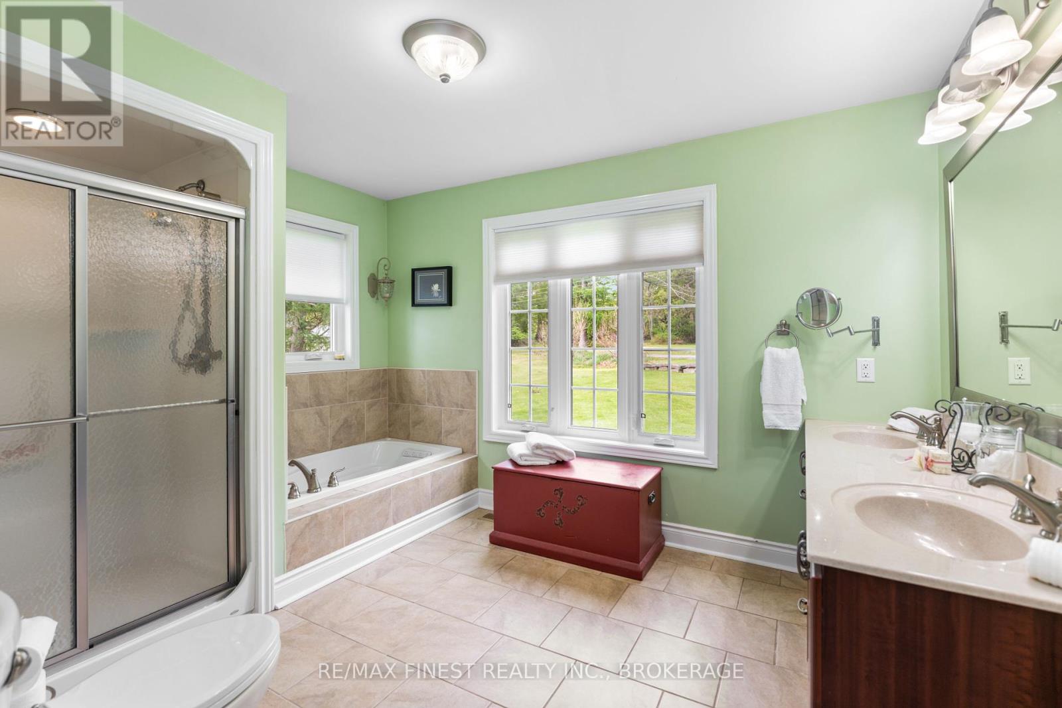3 Bedroom
3 Bathroom
700 - 1,100 ft2
Bungalow
Central Air Conditioning
Radiant Heat
Island
$969,900
Welcome to 121 Hickory Lane Waterfront Living on Wolfe Island Discover peaceful waterfront living at this exceptional 3-bedroom, 2.5-bathroom home on Wolfe Island. Thoughtfully constructed on an ICF foundation with a full stone exterior, this home combines durability, energy efficiency, and timeless curb appeal in a stunning natural setting. Perched along the southern shores of the St. Lawrence River, the property offers expansive views where you can watch freighters glide by and enjoy tranquil moments by the water. Inside, soaring vaulted ceilings and oversized windows fill the home with natural light and showcase the breathtaking waterfront vistas. The open-concept layout features a finished walkout basement with radiant in-floor heating, offering cozy comfort through all seasons. Step out onto the full-length deck, ideal for entertaining or soaking in the views accessible directly from the primary bedroom, making morning coffee feel like a private retreat. The tiered outdoor living space includes a lower covered patio and a hot tub, surrounded by the serenity of nature. The home also includes an attached garage, a separate detached garage, a large shed, and a charming bunkie, providing versatile space for guests, hobbies, or additional storage. Whether you're relaxing in the hot tub, watching the ships pass by, or hosting friends and family, 121 Hickory Lane offers a rare opportunity to own a beautifully built, turn-key waterfront property in one of the regions most picturesque island settings. (id:28469)
Property Details
|
MLS® Number
|
X12170294 |
|
Property Type
|
Single Family |
|
Community Name
|
04 - The Islands |
|
Easement
|
Unknown, None |
|
Features
|
Sloping, Carpet Free, Sump Pump |
|
Parking Space Total
|
7 |
|
Structure
|
Deck, Shed, Outbuilding |
|
View Type
|
View Of Water, Direct Water View, Unobstructed Water View |
|
Water Front Type
|
Island |
Building
|
Bathroom Total
|
3 |
|
Bedrooms Above Ground
|
1 |
|
Bedrooms Below Ground
|
2 |
|
Bedrooms Total
|
3 |
|
Appliances
|
Hot Tub, Water Softener, Dishwasher, Dryer, Range, Washer, Refrigerator |
|
Architectural Style
|
Bungalow |
|
Basement Development
|
Finished |
|
Basement Features
|
Walk Out |
|
Basement Type
|
N/a (finished) |
|
Construction Style Attachment
|
Detached |
|
Cooling Type
|
Central Air Conditioning |
|
Exterior Finish
|
Stone |
|
Foundation Type
|
Insulated Concrete Forms |
|
Half Bath Total
|
1 |
|
Heating Fuel
|
Propane |
|
Heating Type
|
Radiant Heat |
|
Stories Total
|
1 |
|
Size Interior
|
700 - 1,100 Ft2 |
|
Type
|
House |
|
Utility Water
|
Drilled Well |
Parking
Land
|
Access Type
|
Private Road, Year-round Access |
|
Acreage
|
No |
|
Sewer
|
Septic System |
|
Size Depth
|
446 Ft |
|
Size Frontage
|
106 Ft |
|
Size Irregular
|
106 X 446 Ft |
|
Size Total Text
|
106 X 446 Ft|1/2 - 1.99 Acres |
|
Surface Water
|
Lake/pond |
Rooms
| Level |
Type |
Length |
Width |
Dimensions |
|
Basement |
Utility Room |
3.75 m |
2.44 m |
3.75 m x 2.44 m |
|
Basement |
Cold Room |
4.8 m |
1.21 m |
4.8 m x 1.21 m |
|
Basement |
Other |
5 m |
3.96 m |
5 m x 3.96 m |
|
Basement |
Bathroom |
3.48 m |
1.65 m |
3.48 m x 1.65 m |
|
Basement |
Bedroom 3 |
4.22 m |
3.38 m |
4.22 m x 3.38 m |
|
Basement |
Recreational, Games Room |
5 m |
4.33 m |
5 m x 4.33 m |
|
Basement |
Other |
3.95 m |
2.5 m |
3.95 m x 2.5 m |
|
Basement |
Bedroom 2 |
3.64 m |
3.53 m |
3.64 m x 3.53 m |
|
Main Level |
Living Room |
5.18 m |
4.5 m |
5.18 m x 4.5 m |
|
Main Level |
Dining Room |
5.08 m |
3.5 m |
5.08 m x 3.5 m |
|
Main Level |
Kitchen |
4.5 m |
3.57 m |
4.5 m x 3.57 m |
|
Main Level |
Laundry Room |
3.54 m |
2.65 m |
3.54 m x 2.65 m |
|
Main Level |
Bathroom |
1.64 m |
1.61 m |
1.64 m x 1.61 m |
|
Main Level |
Bathroom |
3.63 m |
2.86 m |
3.63 m x 2.86 m |
|
Main Level |
Primary Bedroom |
4.55 m |
3.67 m |
4.55 m x 3.67 m |

