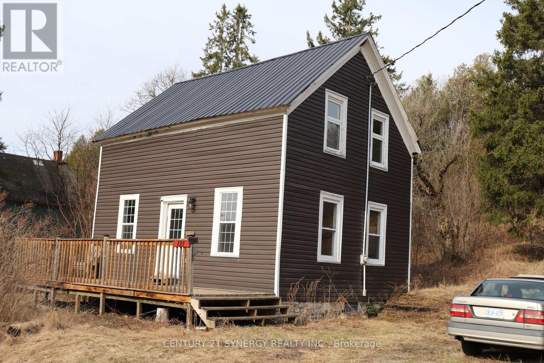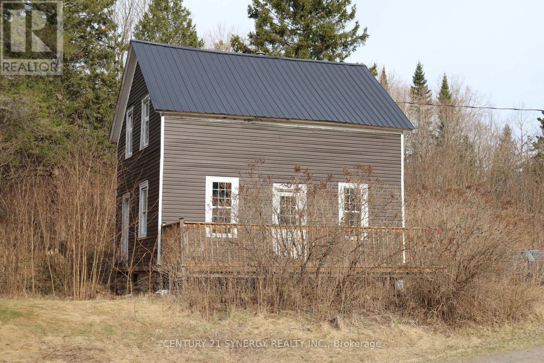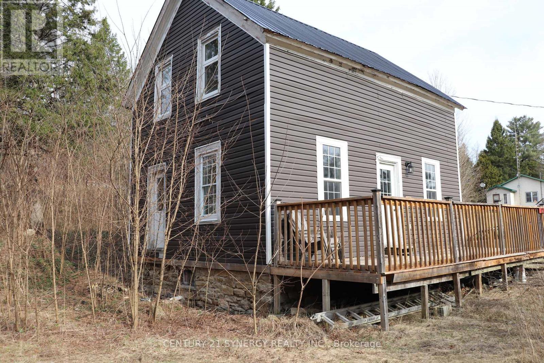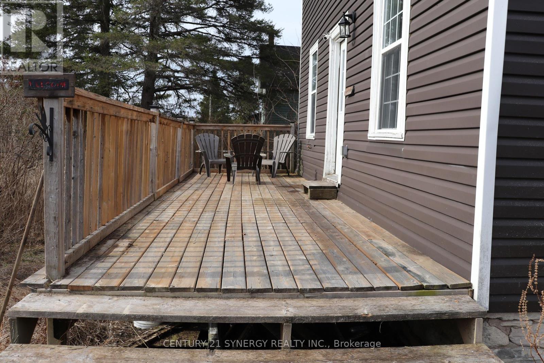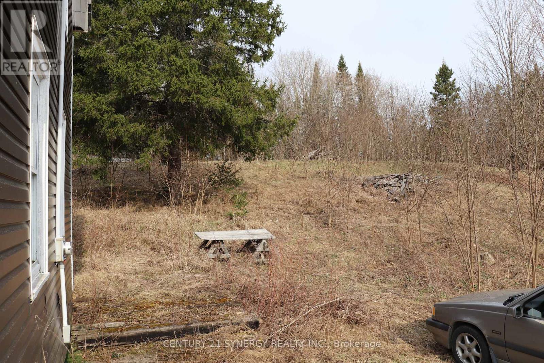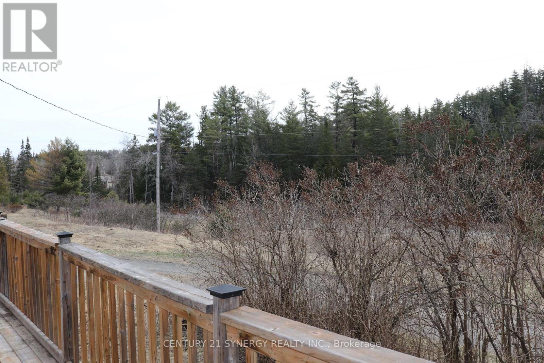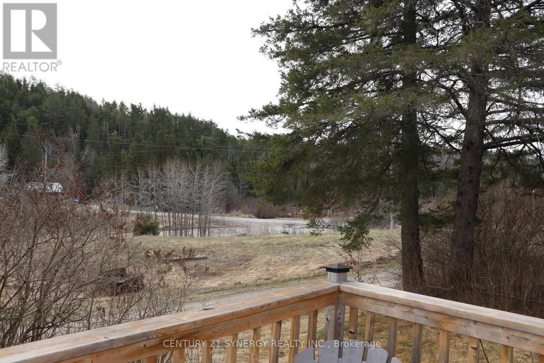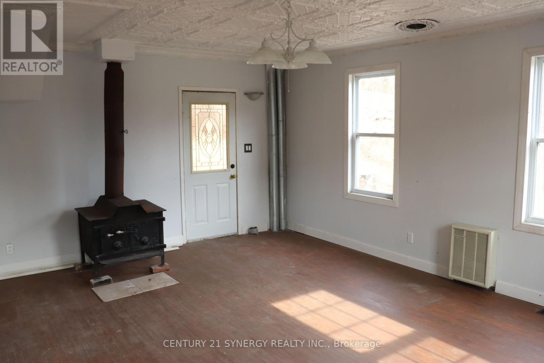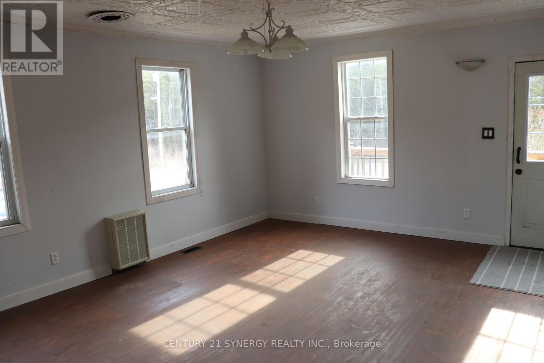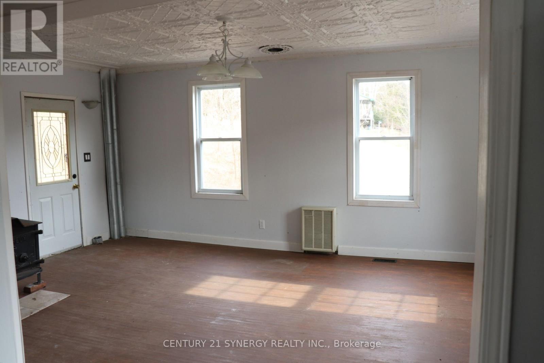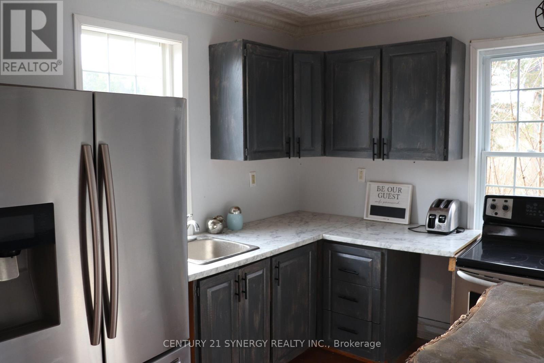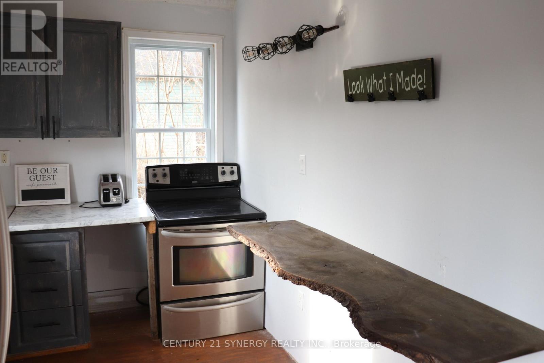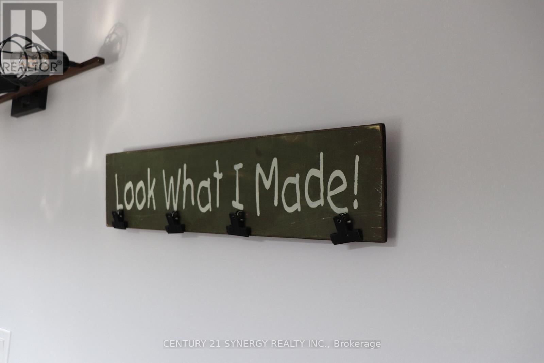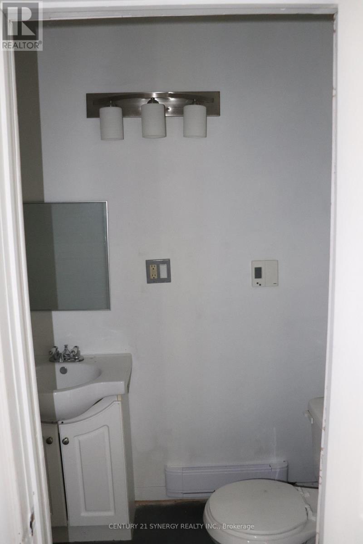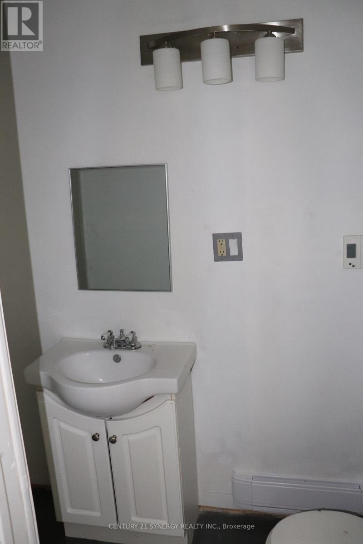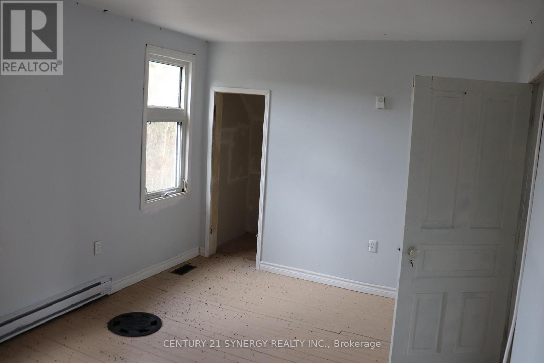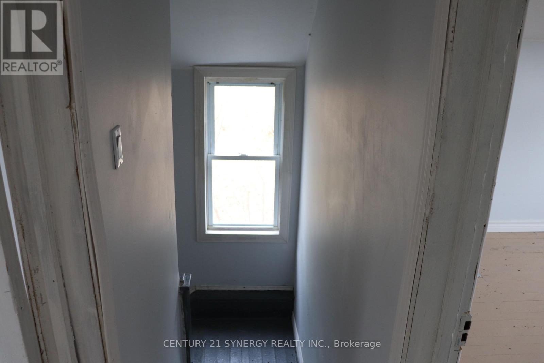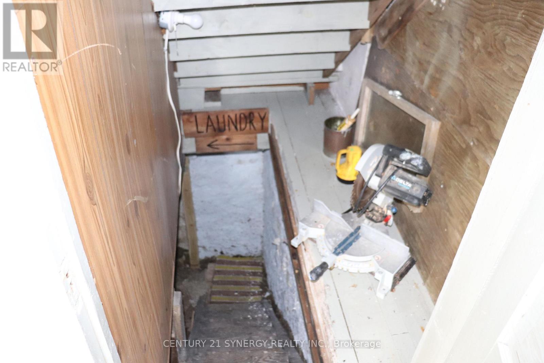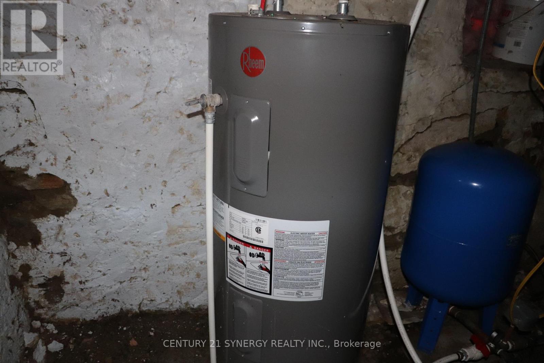121 Iron City Road N Lanark Highlands, Ontario K0G 1K0
3 Bedroom
1 Bathroom
1,100 - 1,500 ft2
Fireplace
Baseboard Heaters
$199,000
Affordable country living in the Lanark Highlands next to the K&P Trail (recreational trail). This single family, 1 and 1/2 story, 3 bedroom, 1 bathroom house sits on approximately 1/2 an acre just off of a paved road. Enjoy country living surrounded by lakes and trails. New steel roof in 2019, upgraded electrical and plumbing. All this for under $200,000! (id:28469)
Property Details
| MLS® Number | X12093748 |
| Property Type | Single Family |
| Community Name | 916 - Lanark Highlands (Lavant) Twp |
| Features | Hillside, Irregular Lot Size |
| Parking Space Total | 2 |
| Structure | Porch |
Building
| Bathroom Total | 1 |
| Bedrooms Above Ground | 3 |
| Bedrooms Total | 3 |
| Age | 100+ Years |
| Appliances | Water Heater, Stove, Refrigerator |
| Basement Development | Unfinished |
| Basement Type | N/a (unfinished) |
| Construction Style Attachment | Detached |
| Exterior Finish | Vinyl Siding |
| Fireplace Present | Yes |
| Fireplace Total | 1 |
| Fireplace Type | Woodstove |
| Foundation Type | Stone |
| Heating Fuel | Electric |
| Heating Type | Baseboard Heaters |
| Stories Total | 2 |
| Size Interior | 1,100 - 1,500 Ft2 |
| Type | House |
Parking
| No Garage |
Land
| Acreage | No |
| Sewer | Septic System |
| Size Depth | 135 Ft ,4 In |
| Size Frontage | 166 Ft ,2 In |
| Size Irregular | 166.2 X 135.4 Ft |
| Size Total Text | 166.2 X 135.4 Ft |
| Zoning Description | Ru |
Rooms
| Level | Type | Length | Width | Dimensions |
|---|---|---|---|---|
| Second Level | Bedroom | 4.5 m | 3 m | 4.5 m x 3 m |
| Second Level | Bedroom 2 | 3.5 m | 3.1 m | 3.5 m x 3.1 m |
| Second Level | Bedroom 3 | 4.5 m | 2.5 m | 4.5 m x 2.5 m |
| Main Level | Living Room | 5.8 m | 4.4 m | 5.8 m x 4.4 m |
| Ground Level | Kitchen | 3 m | 2.4 m | 3 m x 2.4 m |
| Ground Level | Bathroom | 1.1 m | 2.8 m | 1.1 m x 2.8 m |
Utilities
| Electricity | Installed |

