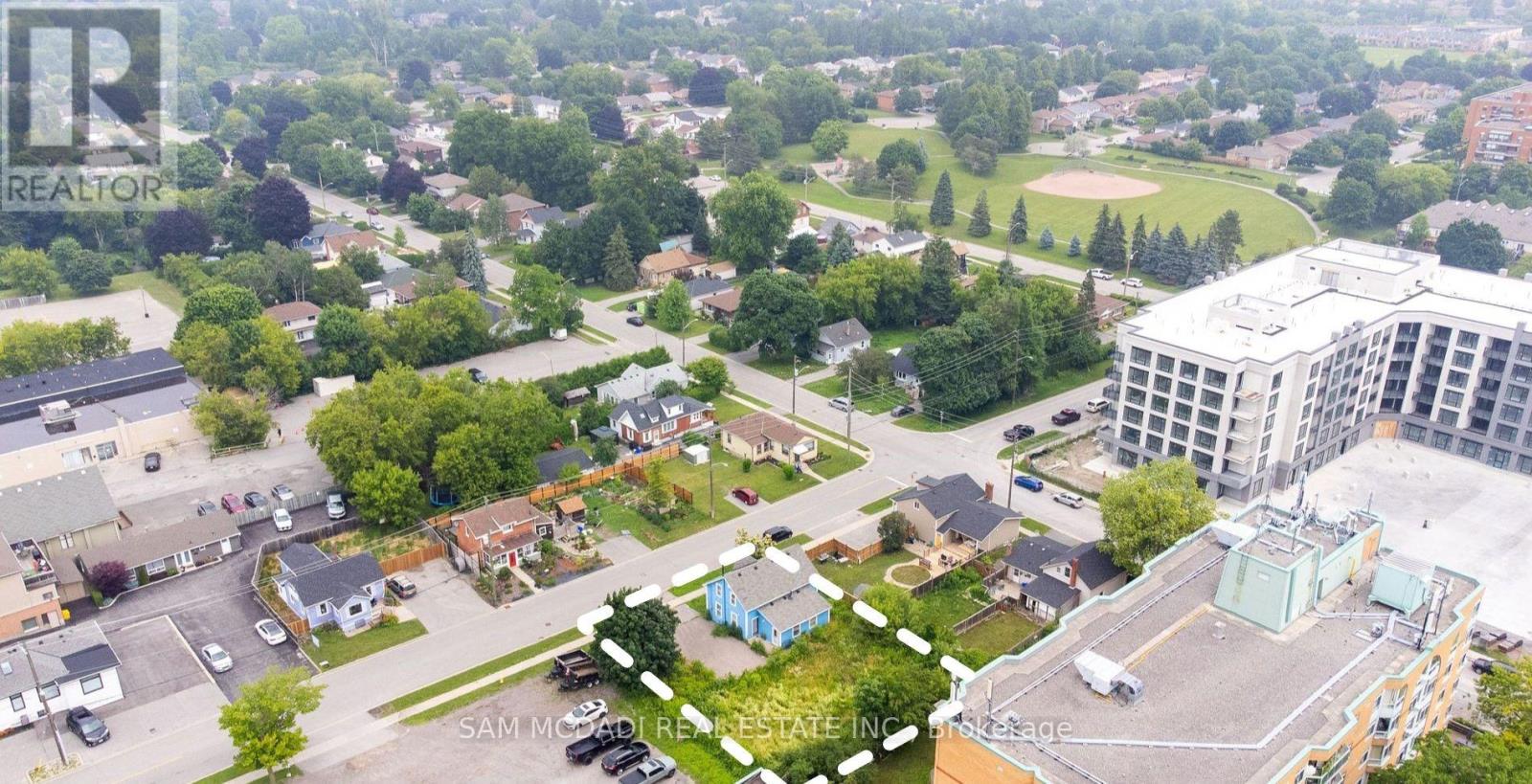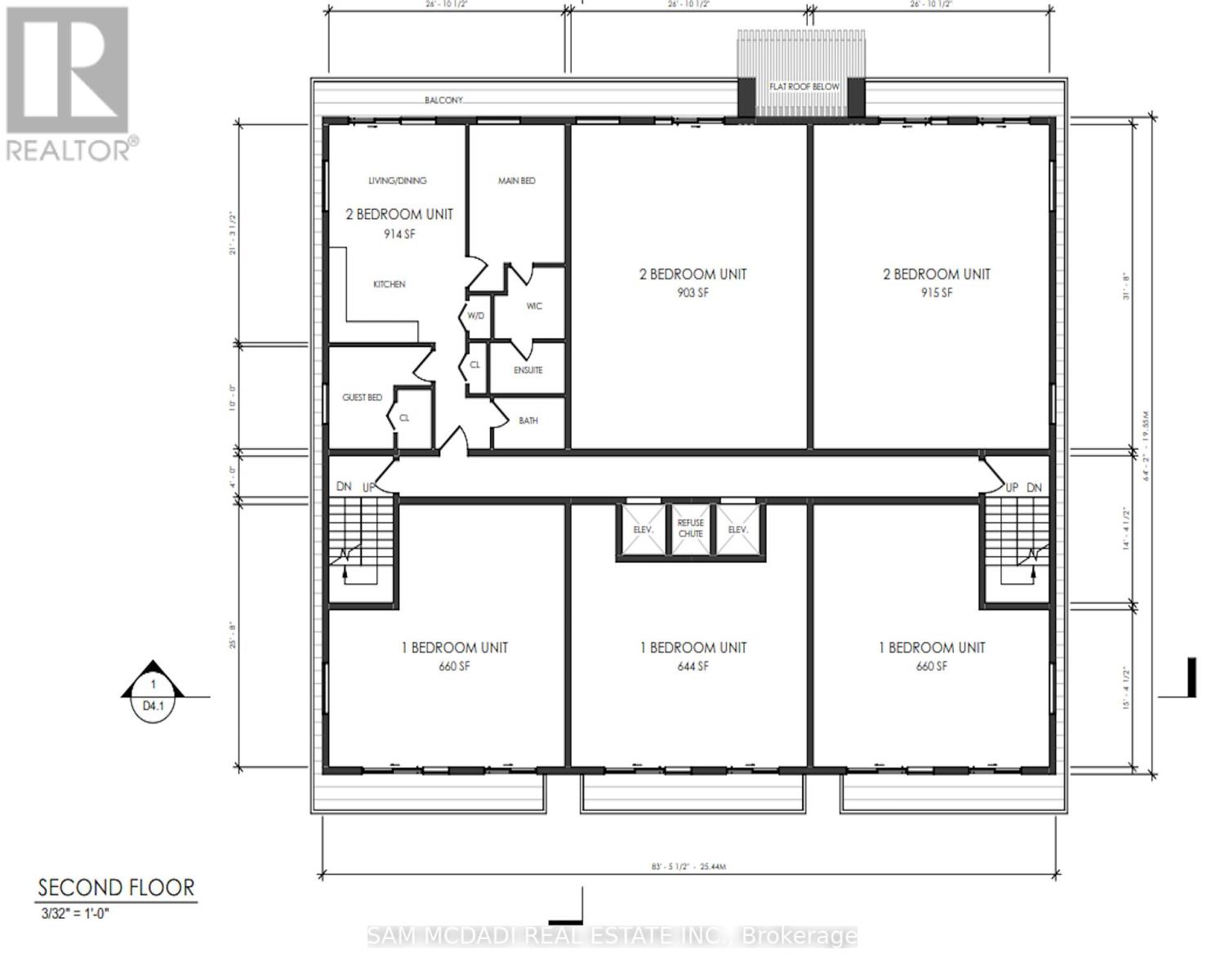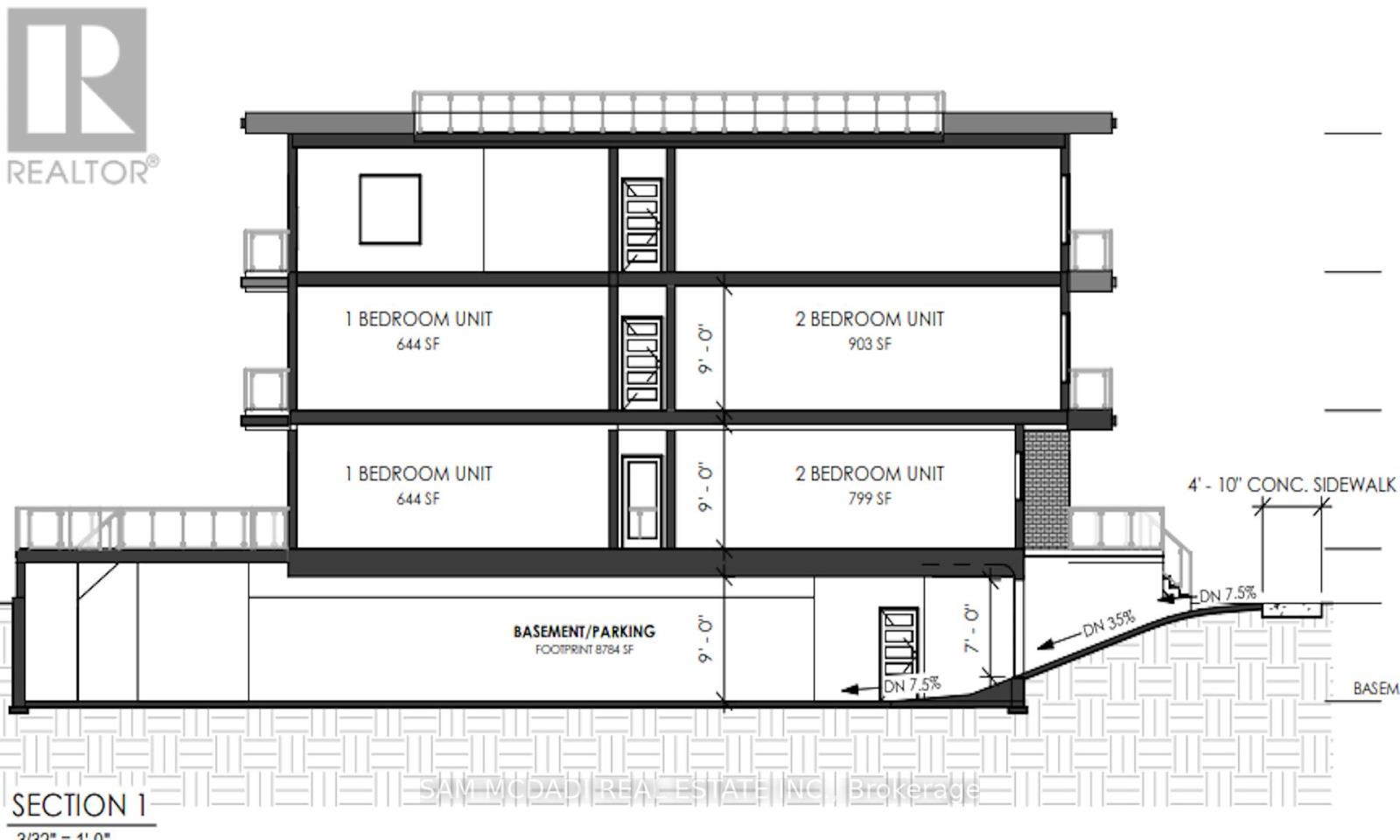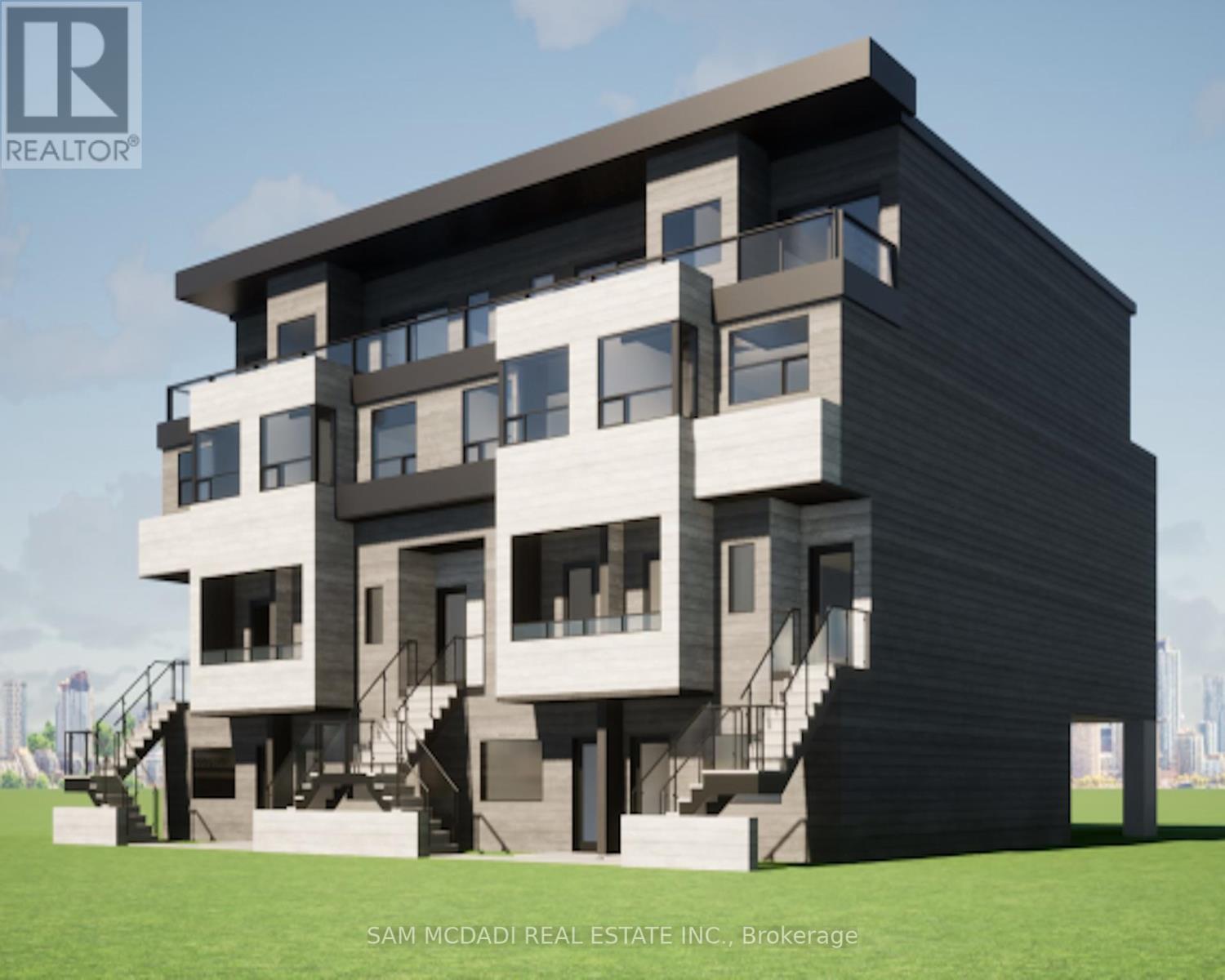4 Bedroom
2 Bathroom
Forced Air
$1,298,000
Builders/Developers/Investors. Prime Infill Development Opportunity in Great Downtown Core Area in Rapidly Growing Town of Whitby. Current Detached Home on Property Could be Rented While working on Development Process. Images Reflect Various Options for Development Design from Low Rise 17 Unit Apartment/Condo Building or 8 Unit Stacked Towns or 4 Single Town Homes. Opportunity to Submit your Own Design and Vision for the Parcel. Pre Consultation Submitted Previously for Low Rise 3 Storey, 17 Unit Residential Building but various potential and uses could be proposed. Property Resides on Updated Downtown Secondary Plan through Official Plan Amendment (OPA) 126 and Growing Support for Development & Intensification. Prime Location surrounded by Residential Commercial/Retail, Senior Living Nursing Homes, Public Transportation at Your Door Step, Mins to Major Highways, Schools & All Amenities of Downtown Living. Great Land Parcel Ready for Your Design & Build. (id:27910)
Property Details
|
MLS® Number
|
E8450626 |
|
Property Type
|
Single Family |
|
Community Name
|
Downtown Whitby |
|
Amenities Near By
|
Hospital, Public Transit, Schools |
|
Community Features
|
School Bus, Community Centre |
|
Parking Space Total
|
4 |
Building
|
Bathroom Total
|
2 |
|
Bedrooms Above Ground
|
4 |
|
Bedrooms Total
|
4 |
|
Appliances
|
Water Meter |
|
Basement Type
|
Partial |
|
Construction Style Attachment
|
Detached |
|
Exterior Finish
|
Vinyl Siding |
|
Foundation Type
|
Block |
|
Heating Fuel
|
Natural Gas |
|
Heating Type
|
Forced Air |
|
Stories Total
|
2 |
|
Type
|
House |
|
Utility Water
|
Municipal Water |
Land
|
Acreage
|
No |
|
Land Amenities
|
Hospital, Public Transit, Schools |
|
Sewer
|
Sanitary Sewer |
|
Size Irregular
|
96.36 X 99 Ft |
|
Size Total Text
|
96.36 X 99 Ft|under 1/2 Acre |
|
Surface Water
|
Lake/pond |
Rooms
| Level |
Type |
Length |
Width |
Dimensions |
Utilities
|
Cable
|
Available |
|
Sewer
|
Available |

























