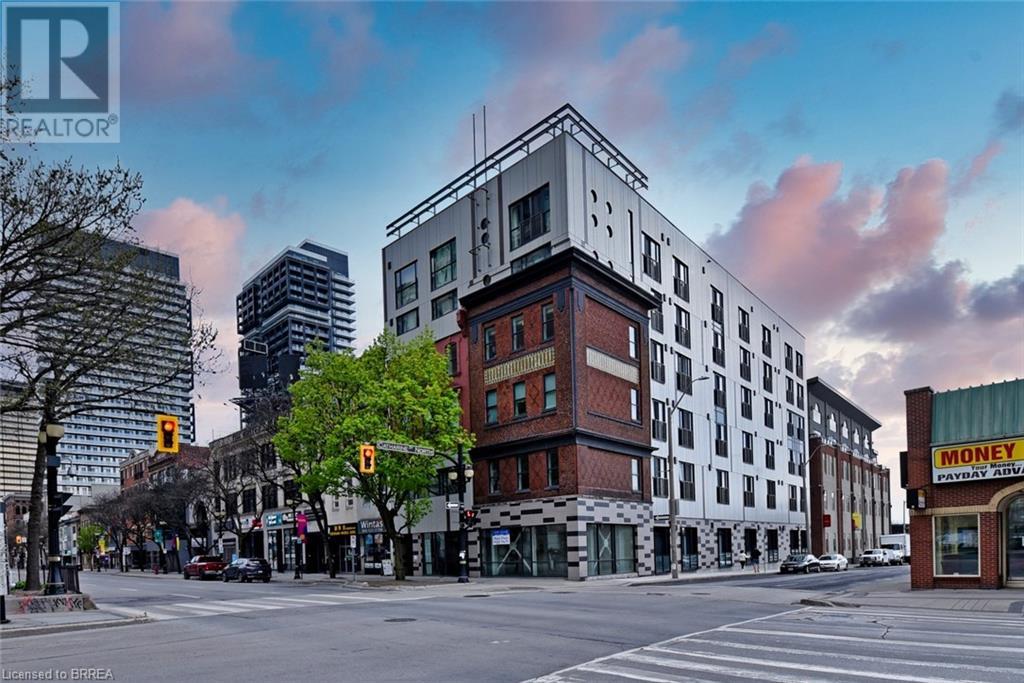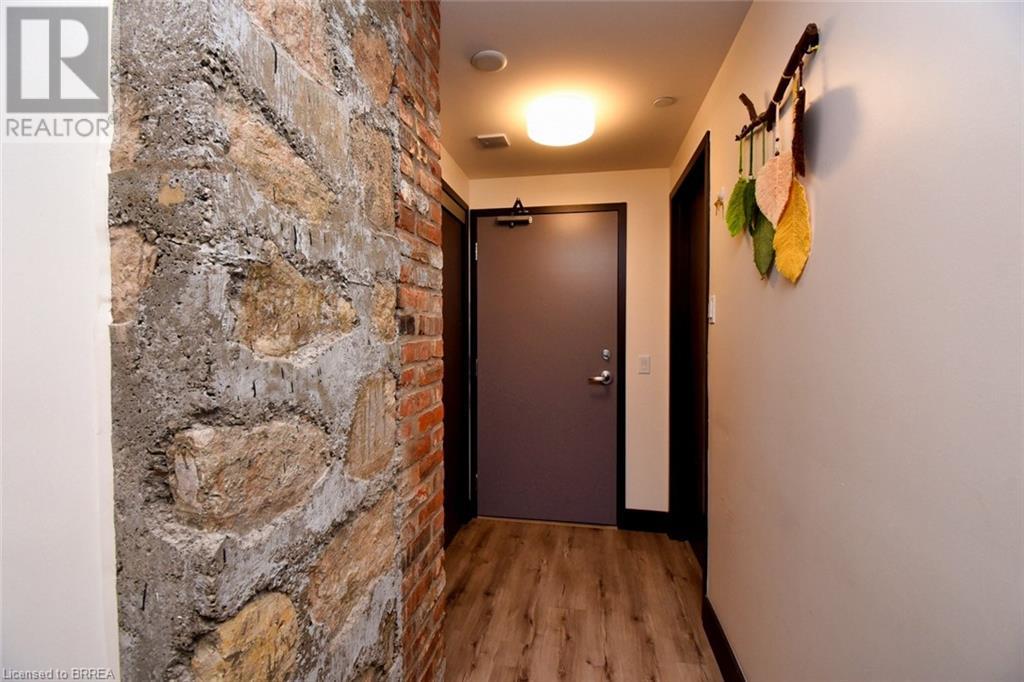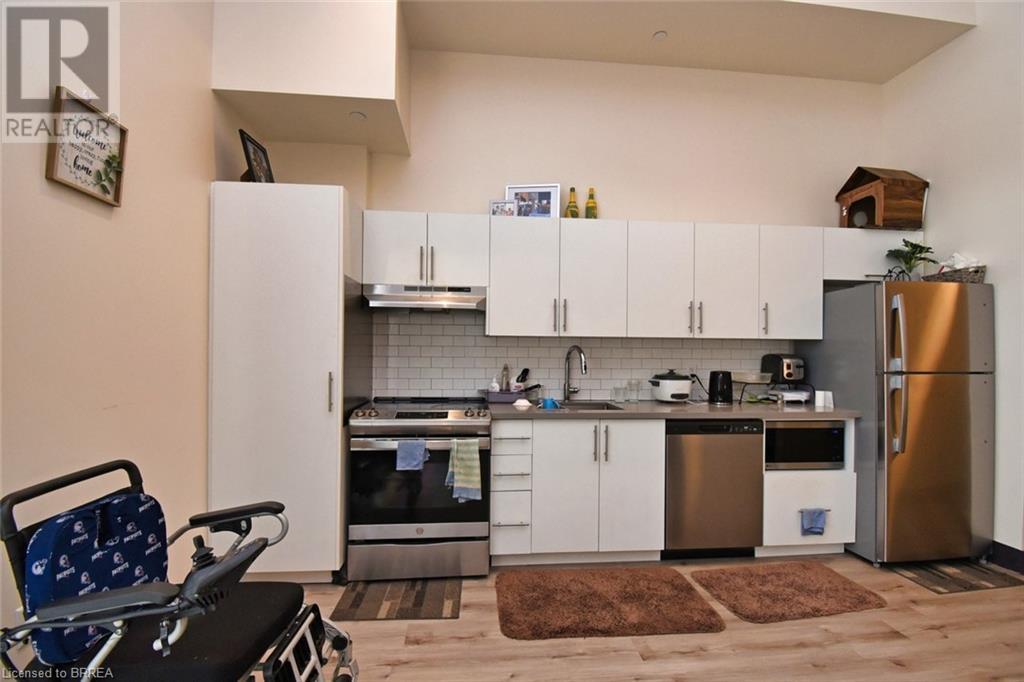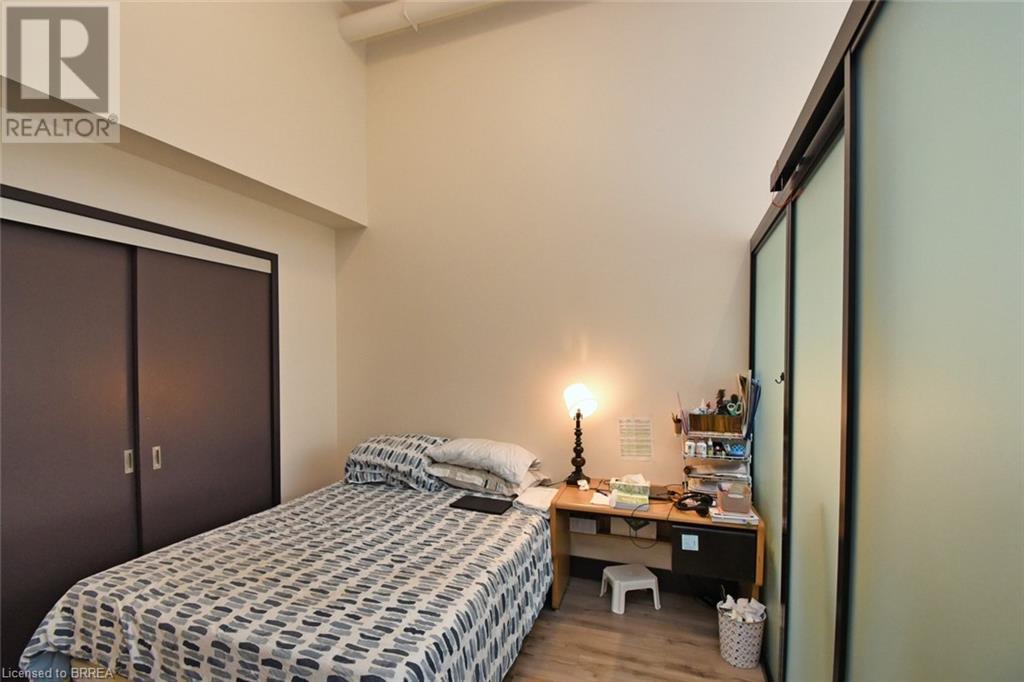121 King Street E Unit# 105 Hamilton, Ontario L7N 1A9
$419,999Maintenance, Insurance, Landscaping, Water
$334 Monthly
Maintenance, Insurance, Landscaping, Water
$334 MonthlyConvenience in the heart of the city, welcome to Gore Park Lofts! This beautiful 1 bedroom unit is bright, modern and maximizes every square inch with impeccable design and seamless flow. This unit embodies the essence of efficient living, offering a cleverly crafted space featuring high ceilings and exposed brick that feels cozy yet spacious. Surrounded with all the amenities you could want or need, steps from the waterfront path, art gallery, farmers market, GO station, hospital, a plethora of unique restaurants/shops, and a quick 10 minute drive to McMaster University, this truly is an urban gem waiting for you to make it home. Thoughtful design elements ensure functionality without sacrificing style. Perfect for those seeking the convenience of urban living without compromising on comfort, this meticulously designed unit is a testament to smart living at its finest. (id:27910)
Property Details
| MLS® Number | 40593222 |
| Property Type | Single Family |
| Amenities Near By | Hospital, Marina, Park, Place Of Worship, Public Transit, Schools, Shopping |
| Community Features | Community Centre |
| Features | Balcony |
| Storage Type | Locker |
Building
| Bathroom Total | 1 |
| Bedrooms Above Ground | 1 |
| Bedrooms Total | 1 |
| Appliances | Dishwasher, Dryer, Microwave, Refrigerator, Stove, Washer, Microwave Built-in, Hood Fan |
| Basement Type | None |
| Construction Style Attachment | Attached |
| Cooling Type | Central Air Conditioning |
| Exterior Finish | Brick |
| Heating Fuel | Natural Gas |
| Heating Type | Forced Air |
| Stories Total | 1 |
| Size Interior | 545 Sqft |
| Type | Apartment |
| Utility Water | Municipal Water |
Land
| Access Type | Highway Access, Highway Nearby |
| Acreage | No |
| Land Amenities | Hospital, Marina, Park, Place Of Worship, Public Transit, Schools, Shopping |
| Sewer | Municipal Sewage System |
| Zoning Description | R3 |
Rooms
| Level | Type | Length | Width | Dimensions |
|---|---|---|---|---|
| Main Level | Living Room/dining Room | Measurements not available | ||
| Main Level | Bedroom | 9'11'' x 10'1'' | ||
| Main Level | Kitchen | 14'2'' x 7'0'' | ||
| Main Level | 4pc Bathroom | Measurements not available | ||
| Main Level | Foyer | Measurements not available |























