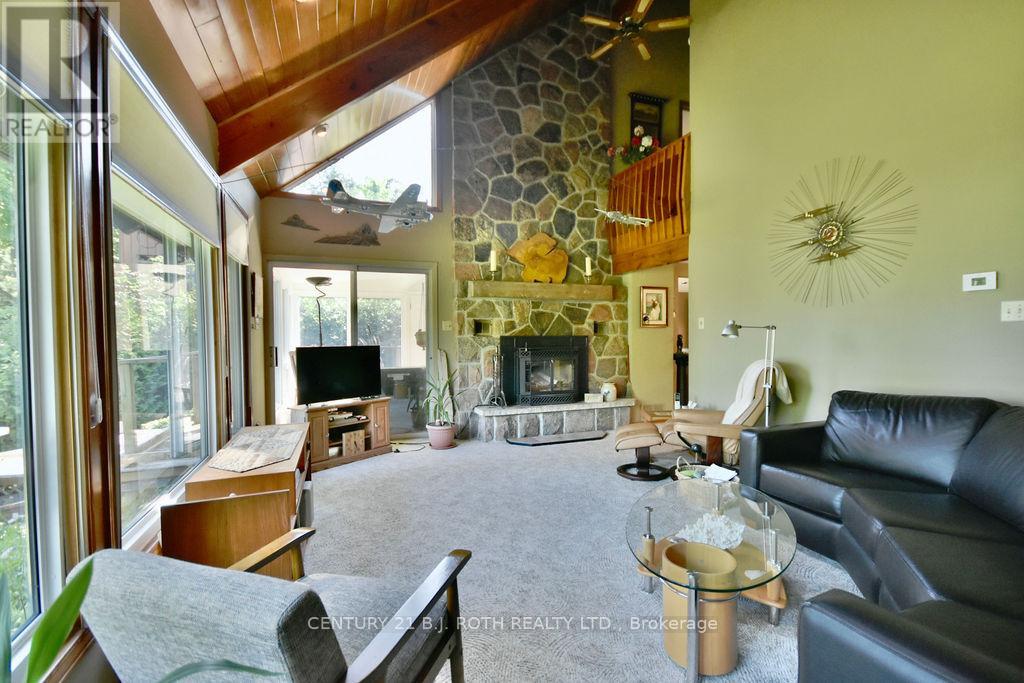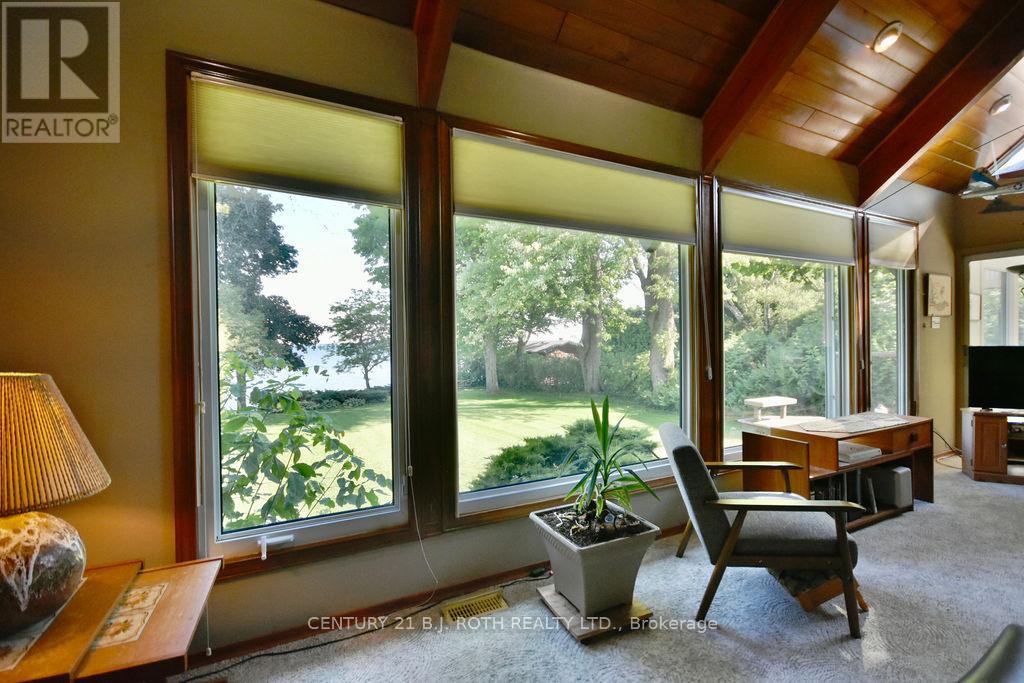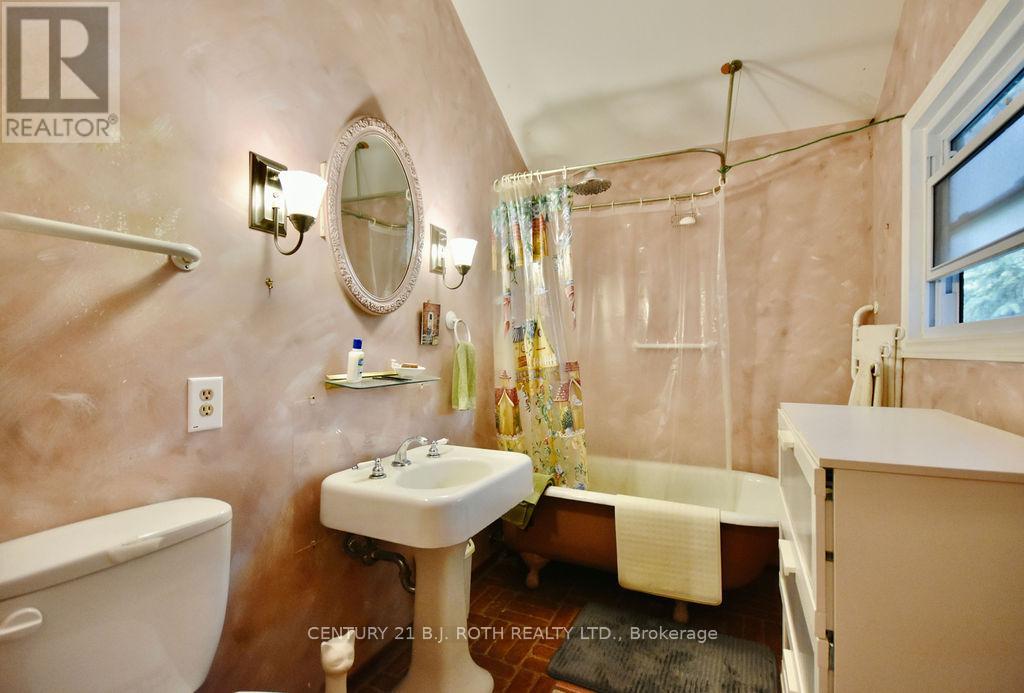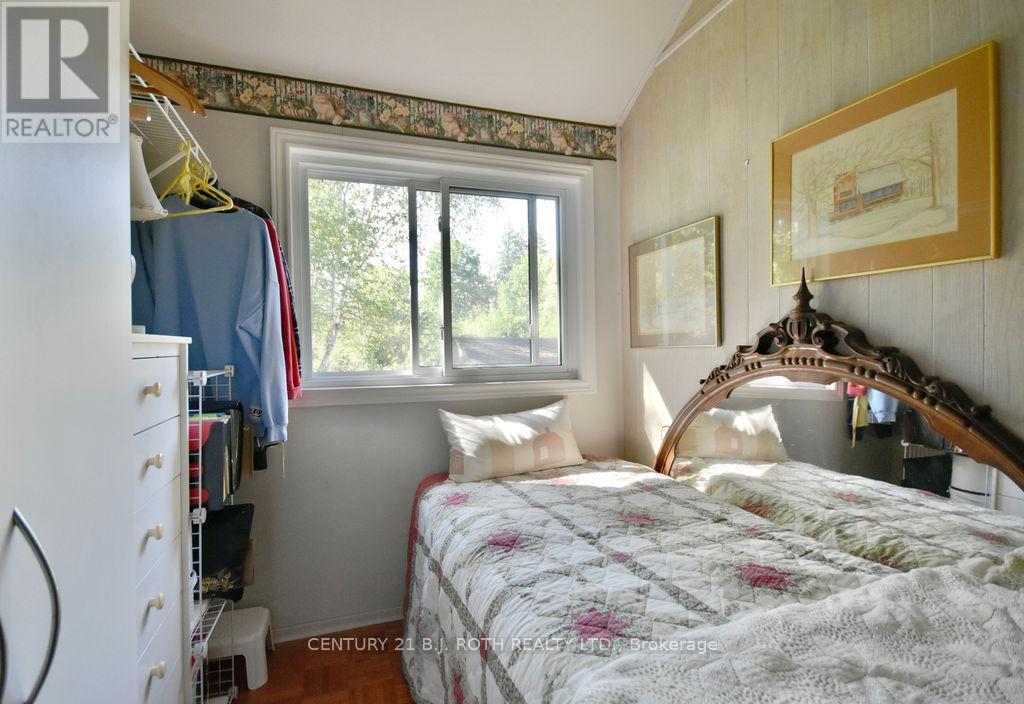3 Bedroom
1 Bathroom
Fireplace
Central Air Conditioning
Forced Air
Waterfront
$1,479,900
Discover a charming Viceroy home nestled on 78 feet of picturesque Lake Simcoe waterfront, with a lot that is over 300 ft deep, and another 240 ft into the water, this house is ideally located in sought-after Oro-Medonte. Just 15 minutes from both Barrie and Orillia, this well-maintained property offers a coveted water lot with direct lake access. Enjoy breathtaking views from the spacious living area featuring vaulted ceilings and expansive picture windows. Additional highlights include a 200 sqft three-season sunroom and three inviting bedrooms on the upper level. The lower level boasts a generous great room, large mechanical room, and ample storage space, complemented by a detached 19' x 22' garage and shed. With original owners ready to pass the torch, seize this rare opportunity to secure your dream waterfront home in a prime location at an exceptional value. **** EXTRAS **** lot dimensions to be verified by survey (id:27910)
Property Details
|
MLS® Number
|
S8481458 |
|
Property Type
|
Single Family |
|
Community Name
|
Rural Oro-Medonte |
|
Parking Space Total
|
8 |
|
Structure
|
Deck |
|
View Type
|
Lake View, Unobstructed Water View |
|
Water Front Type
|
Waterfront |
Building
|
Bathroom Total
|
1 |
|
Bedrooms Above Ground
|
3 |
|
Bedrooms Total
|
3 |
|
Appliances
|
Water Heater, Water Softener, Dryer, Freezer, Refrigerator, Stove, Washer, Window Coverings |
|
Basement Development
|
Partially Finished |
|
Basement Type
|
Full (partially Finished) |
|
Construction Style Attachment
|
Detached |
|
Cooling Type
|
Central Air Conditioning |
|
Exterior Finish
|
Wood |
|
Fireplace Present
|
Yes |
|
Fireplace Total
|
1 |
|
Foundation Type
|
Block |
|
Heating Fuel
|
Natural Gas |
|
Heating Type
|
Forced Air |
|
Stories Total
|
2 |
|
Type
|
House |
Parking
Land
|
Access Type
|
Year-round Access, Private Docking |
|
Acreage
|
No |
|
Sewer
|
Septic System |
|
Size Irregular
|
77.96 X 300 Ft ; See Extras** |
|
Size Total Text
|
77.96 X 300 Ft ; See Extras** |
Rooms
| Level |
Type |
Length |
Width |
Dimensions |
|
Second Level |
Bedroom |
3.58 m |
4.7 m |
3.58 m x 4.7 m |
|
Second Level |
Bedroom 2 |
3.07 m |
3.15 m |
3.07 m x 3.15 m |
|
Second Level |
Bedroom 3 |
2.11 m |
2.67 m |
2.11 m x 2.67 m |
|
Second Level |
Bathroom |
1.78 m |
2.67 m |
1.78 m x 2.67 m |
|
Basement |
Utility Room |
6.15 m |
7.16 m |
6.15 m x 7.16 m |
|
Basement |
Other |
1.12 m |
3.12 m |
1.12 m x 3.12 m |
|
Basement |
Den |
6.71 m |
3.91 m |
6.71 m x 3.91 m |
|
Basement |
Laundry Room |
3.17 m |
1.93 m |
3.17 m x 1.93 m |
|
Main Level |
Living Room |
7.52 m |
4.22 m |
7.52 m x 4.22 m |
|
Main Level |
Kitchen |
4.09 m |
5.82 m |
4.09 m x 5.82 m |
|
Main Level |
Dining Room |
3.61 m |
3.66 m |
3.61 m x 3.66 m |
|
Main Level |
Sunroom |
3.91 m |
5.21 m |
3.91 m x 5.21 m |










































