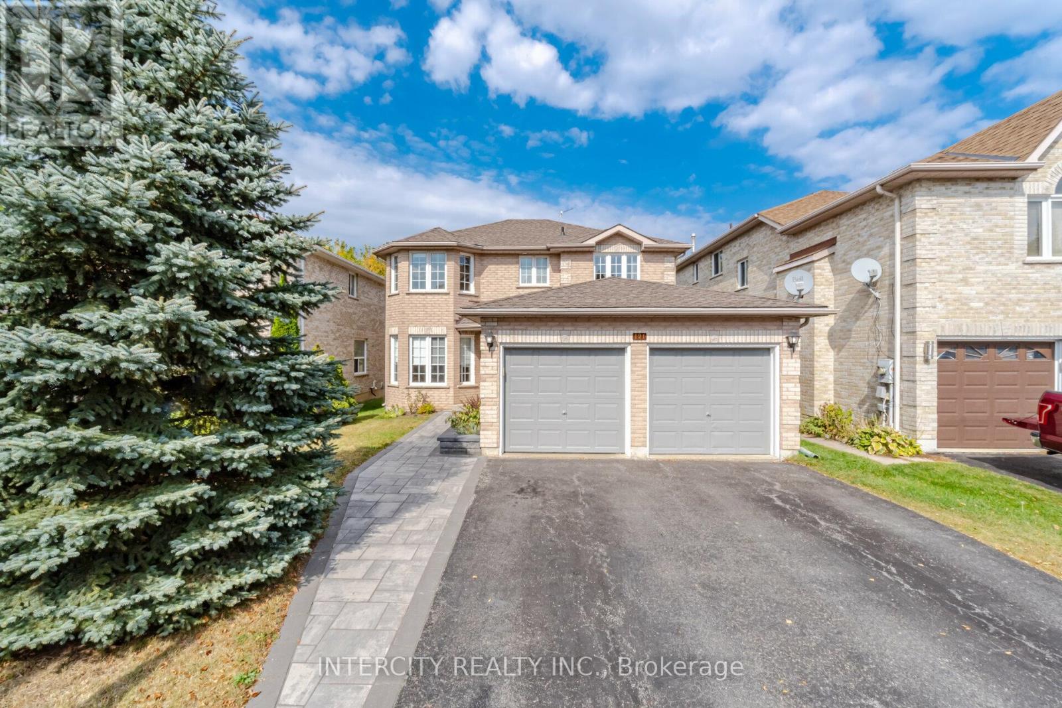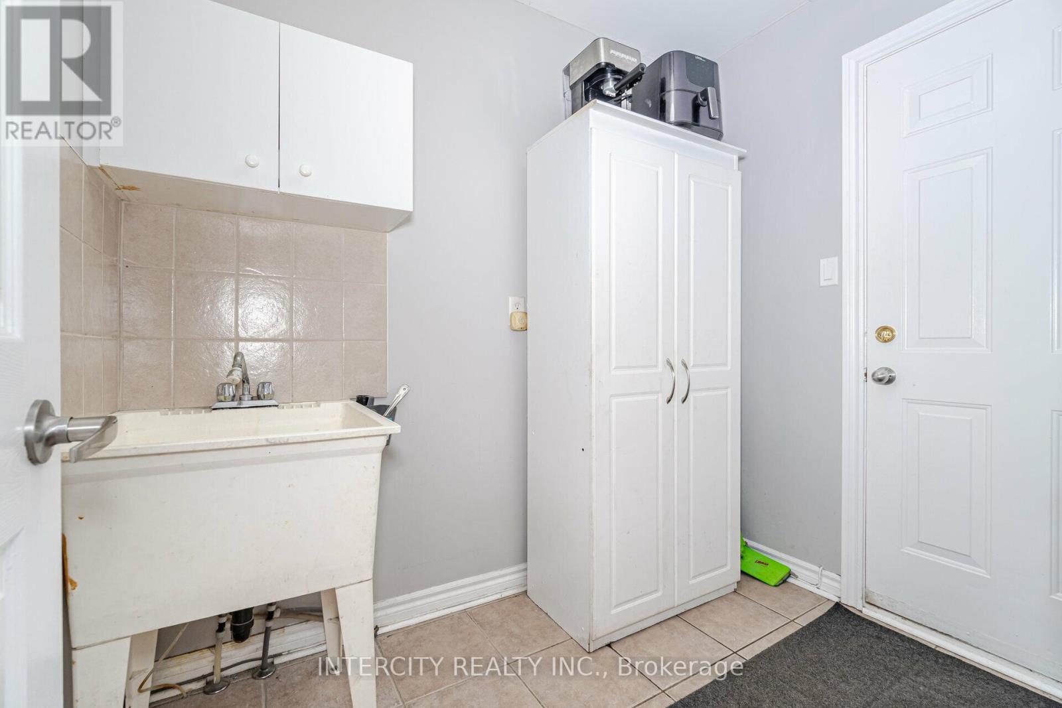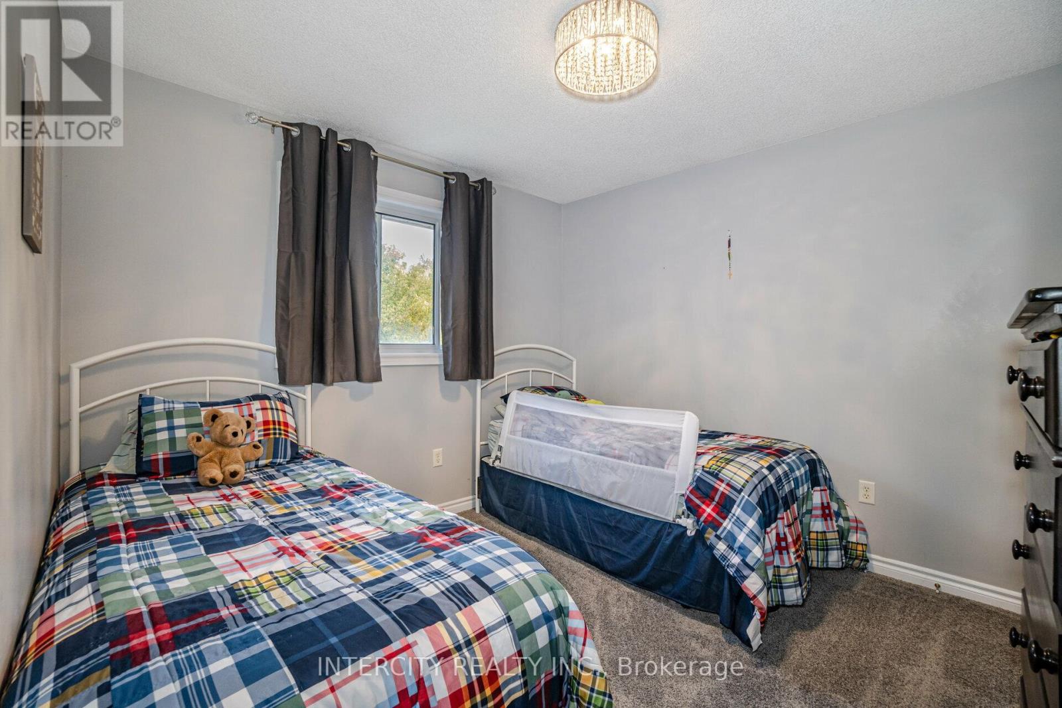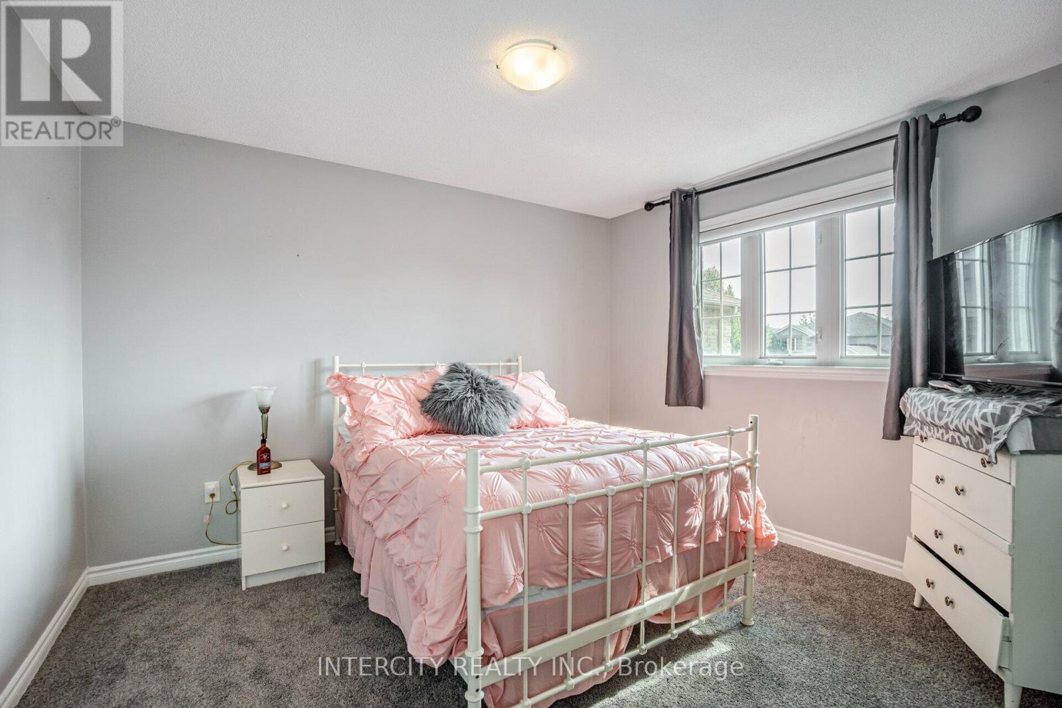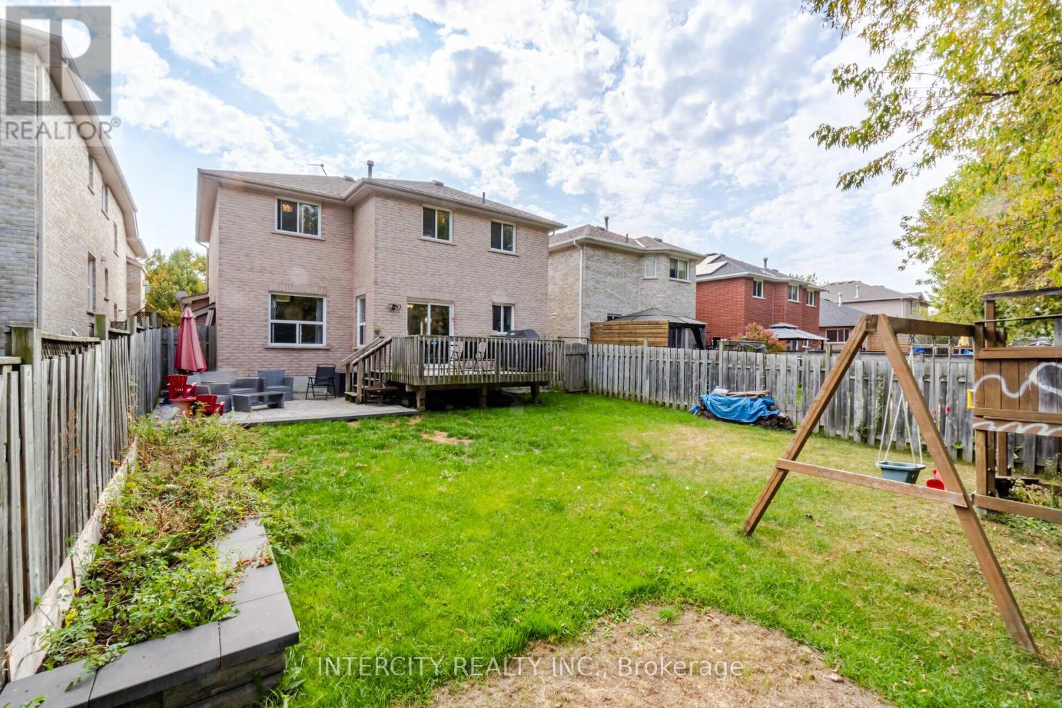5 Bedroom
4 Bathroom
Fireplace
Central Air Conditioning
Forced Air
$899,999
Beautiful open concept home in family friendly neighbourhood, backing onto greenspace and trees! Home offers spacious living with a fully finished basement, perfect for nanny or inlaw suite. New interlock patio in the large backyard is ready for guests. Gas fireplaces on main and basement for cozy nights. Washrooms on all levels and ample storage for growing family. (id:27910)
Property Details
|
MLS® Number
|
S8176556 |
|
Property Type
|
Single Family |
|
Community Name
|
Ardagh |
|
Amenities Near By
|
Park, Schools, Public Transit |
|
Community Features
|
Community Centre |
|
Features
|
Conservation/green Belt |
|
Parking Space Total
|
4 |
Building
|
Bathroom Total
|
4 |
|
Bedrooms Above Ground
|
4 |
|
Bedrooms Below Ground
|
1 |
|
Bedrooms Total
|
5 |
|
Appliances
|
Dishwasher, Dryer, Garage Door Opener, Refrigerator, Stove, Washer, Window Coverings |
|
Basement Development
|
Finished |
|
Basement Type
|
Full (finished) |
|
Construction Style Attachment
|
Detached |
|
Cooling Type
|
Central Air Conditioning |
|
Exterior Finish
|
Brick |
|
Fireplace Present
|
Yes |
|
Foundation Type
|
Poured Concrete |
|
Heating Fuel
|
Natural Gas |
|
Heating Type
|
Forced Air |
|
Stories Total
|
2 |
|
Type
|
House |
|
Utility Water
|
Municipal Water |
Parking
Land
|
Access Type
|
Public Road |
|
Acreage
|
No |
|
Land Amenities
|
Park, Schools, Public Transit |
|
Sewer
|
Sanitary Sewer |
|
Size Irregular
|
39.37 X 131.37 Ft |
|
Size Total Text
|
39.37 X 131.37 Ft|under 1/2 Acre |
Rooms
| Level |
Type |
Length |
Width |
Dimensions |
|
Second Level |
Primary Bedroom |
5.66 m |
3.28 m |
5.66 m x 3.28 m |
|
Second Level |
Bedroom 2 |
3.49 m |
3.39 m |
3.49 m x 3.39 m |
|
Second Level |
Bedroom 3 |
3.63 m |
3.39 m |
3.63 m x 3.39 m |
|
Second Level |
Bedroom 4 |
4.19 m |
3.2 m |
4.19 m x 3.2 m |
|
Second Level |
Bathroom |
2.72 m |
2.44 m |
2.72 m x 2.44 m |
|
Basement |
Family Room |
4.77 m |
5.16 m |
4.77 m x 5.16 m |
|
Basement |
Bedroom 5 |
4.35 m |
3.04 m |
4.35 m x 3.04 m |
|
Main Level |
Living Room |
3.64 m |
3.16 m |
3.64 m x 3.16 m |
|
Main Level |
Family Room |
4.25 m |
5.49 m |
4.25 m x 5.49 m |
|
Main Level |
Dining Room |
3.64 m |
3.17 m |
3.64 m x 3.17 m |
|
Main Level |
Kitchen |
3.02 m |
3.33 m |
3.02 m x 3.33 m |
|
Main Level |
Eating Area |
3.02 m |
1.73 m |
3.02 m x 1.73 m |
Utilities
|
Cable
|
Installed |
|
Sewer
|
Installed |

