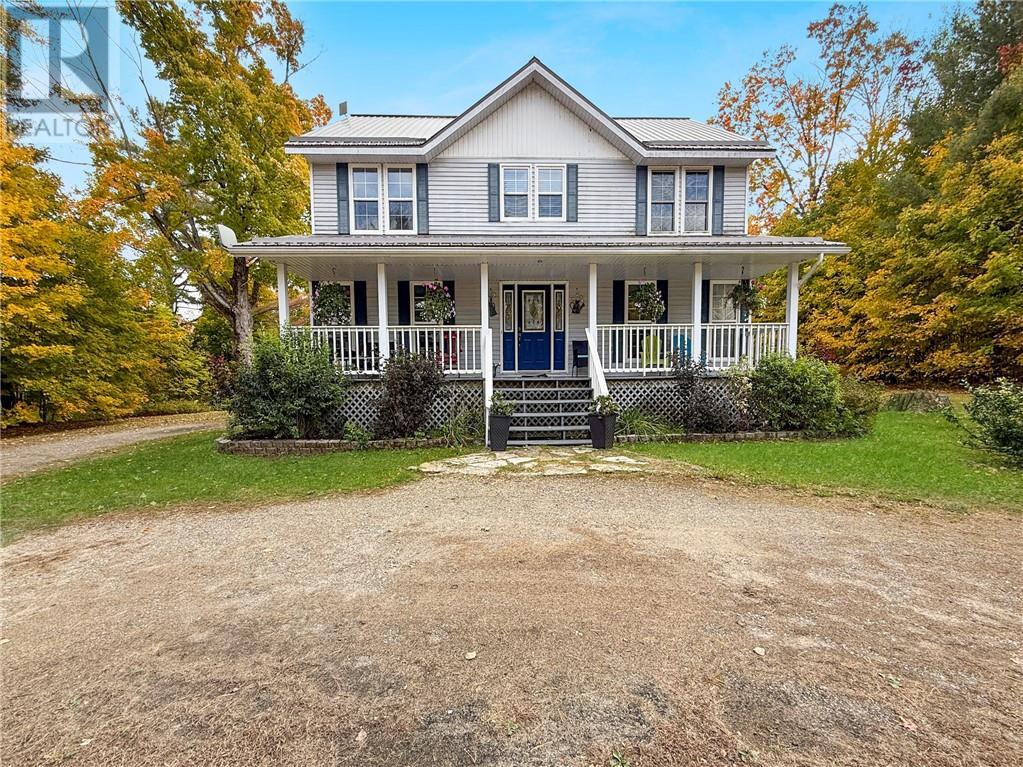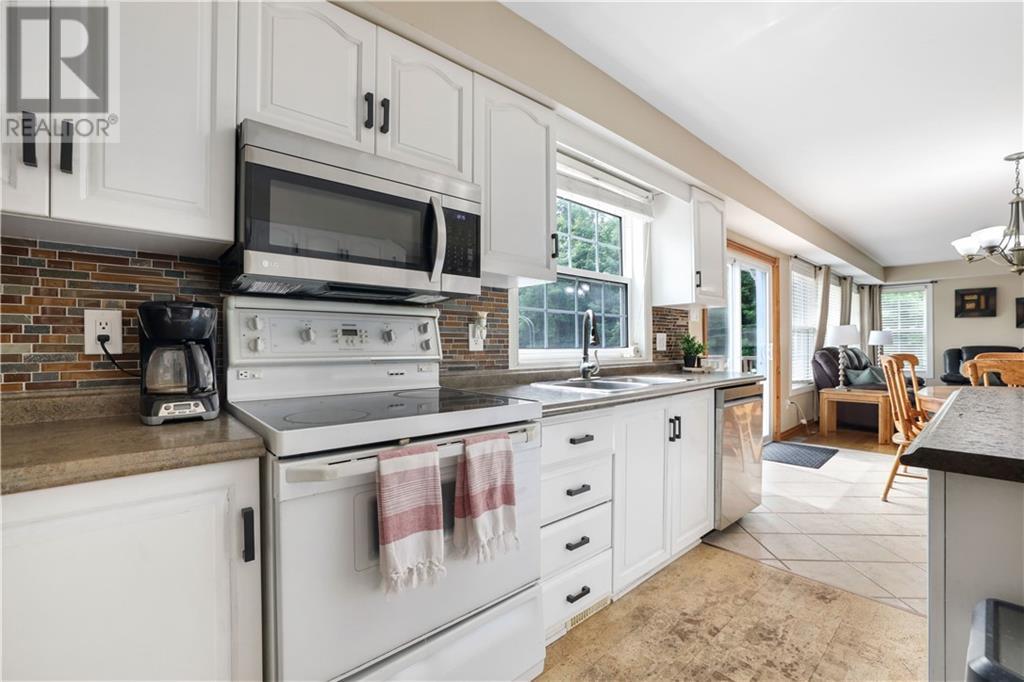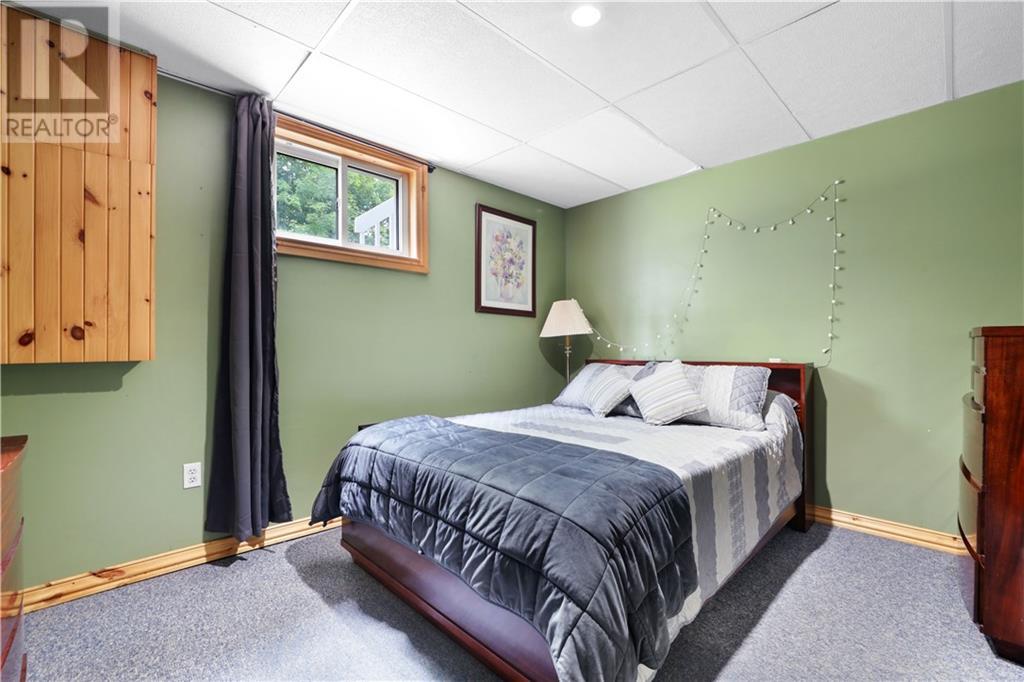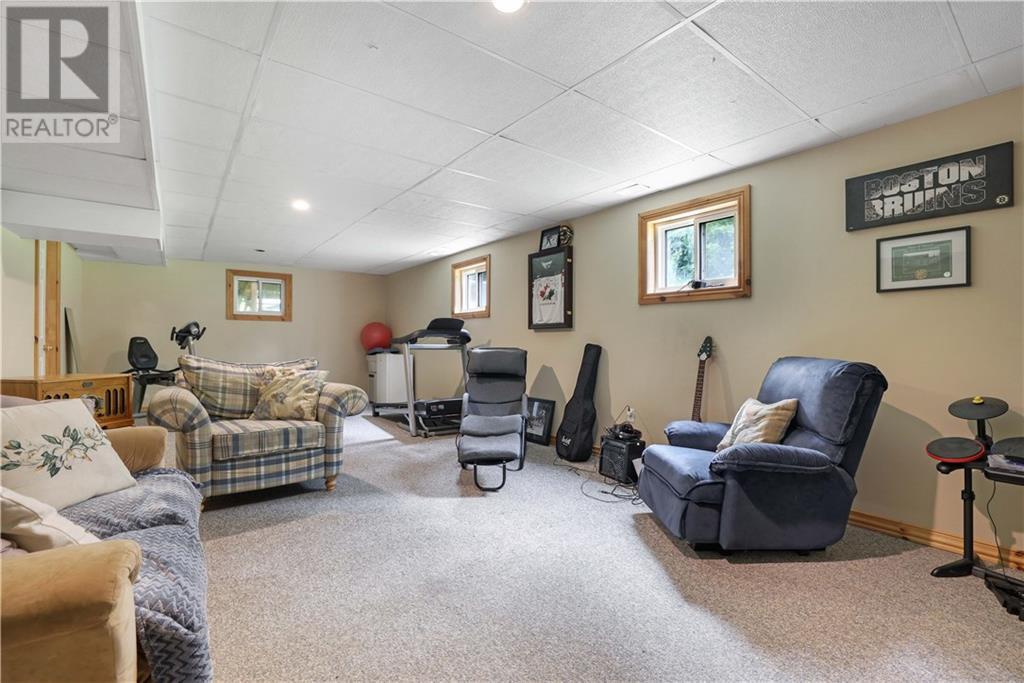5 Bedroom
3 Bathroom
Central Air Conditioning
Forced Air
$699,900
A great family home awaits the next Buyer of this property, with more than enough room for the entire family! Upon entry, you are greeted in the large foyer, with access two additional rooms that offer additional living space! Continuing through the main floor, you will find a spacious kitchen with formal dining as well as your living room, featuring great natural light and a gas fireplace. Upstairs you will find 4 spacious bedrooms including your primary bed that features a walk in closet and ensuite bath with a soaker tub and walk in shower! An added bonus, enjoy the convenience of your laundry being on the 2nd floor. Additionally, the 3 other beds are serviced by a separate 4 pc. bath. The fully finished basement includes a large rec room, another office space, an additional bedroom as well as plenty of storage! With views of Calabogie Lake, this home is a short walk to the golf course and the lake, and roughly 5 minutes drive to town. Per form 244, 24 hrs irrevocable on all offers. (id:28469)
Property Details
|
MLS® Number
|
1406032 |
|
Property Type
|
Single Family |
|
Neigbourhood
|
Barryvale |
|
ParkingSpaceTotal
|
6 |
Building
|
BathroomTotal
|
3 |
|
BedroomsAboveGround
|
4 |
|
BedroomsBelowGround
|
1 |
|
BedroomsTotal
|
5 |
|
BasementDevelopment
|
Finished |
|
BasementType
|
Full (finished) |
|
ConstructedDate
|
1997 |
|
ConstructionStyleAttachment
|
Detached |
|
CoolingType
|
Central Air Conditioning |
|
ExteriorFinish
|
Vinyl |
|
FlooringType
|
Carpeted, Hardwood, Tile |
|
FoundationType
|
Wood |
|
HalfBathTotal
|
1 |
|
HeatingFuel
|
Propane |
|
HeatingType
|
Forced Air |
|
StoriesTotal
|
2 |
|
Type
|
House |
|
UtilityWater
|
Drilled Well |
Parking
Land
|
Acreage
|
No |
|
Sewer
|
Septic System |
|
SizeDepth
|
170 Ft |
|
SizeFrontage
|
131 Ft |
|
SizeIrregular
|
131 Ft X 170 Ft |
|
SizeTotalText
|
131 Ft X 170 Ft |
|
ZoningDescription
|
Residential |
Rooms
| Level |
Type |
Length |
Width |
Dimensions |
|
Second Level |
Primary Bedroom |
|
|
13'8" x 13'9" |
|
Second Level |
Bedroom |
|
|
9'6" x 11'0" |
|
Second Level |
Bedroom |
|
|
11'6" x 13'10" |
|
Second Level |
Bedroom |
|
|
13'5" x 11'0" |
|
Second Level |
4pc Ensuite Bath |
|
|
Measurements not available |
|
Second Level |
4pc Bathroom |
|
|
Measurements not available |
|
Second Level |
Laundry Room |
|
|
4'8" x 10'7" |
|
Basement |
Recreation Room |
|
|
29'9" x 13'8" |
|
Basement |
Bedroom |
|
|
12'5" x 9'11" |
|
Basement |
Storage |
|
|
16'11" x 22'7" |
|
Main Level |
Foyer |
|
|
10'2" x 11'0" |
|
Main Level |
Office |
|
|
10'11" x 11'4" |
|
Main Level |
Family Room |
|
|
12'3" x 13'11" |
|
Main Level |
Living Room |
|
|
17'3" x 15'1" |
|
Main Level |
Kitchen |
|
|
12'11" x 14'9" |
|
Main Level |
Dining Room |
|
|
13'7" x 7'1" |
|
Main Level |
2pc Bathroom |
|
|
Measurements not available |
































