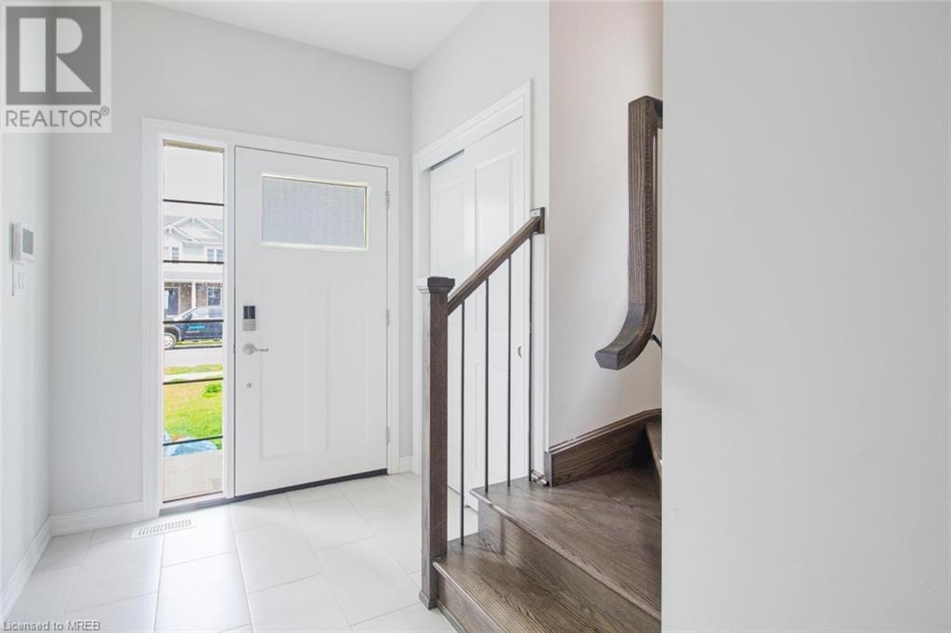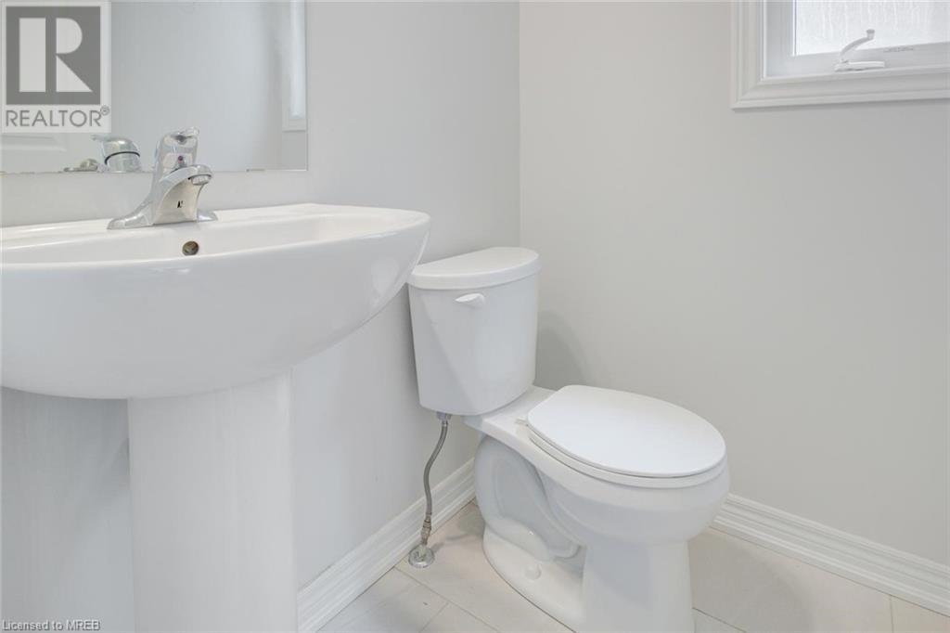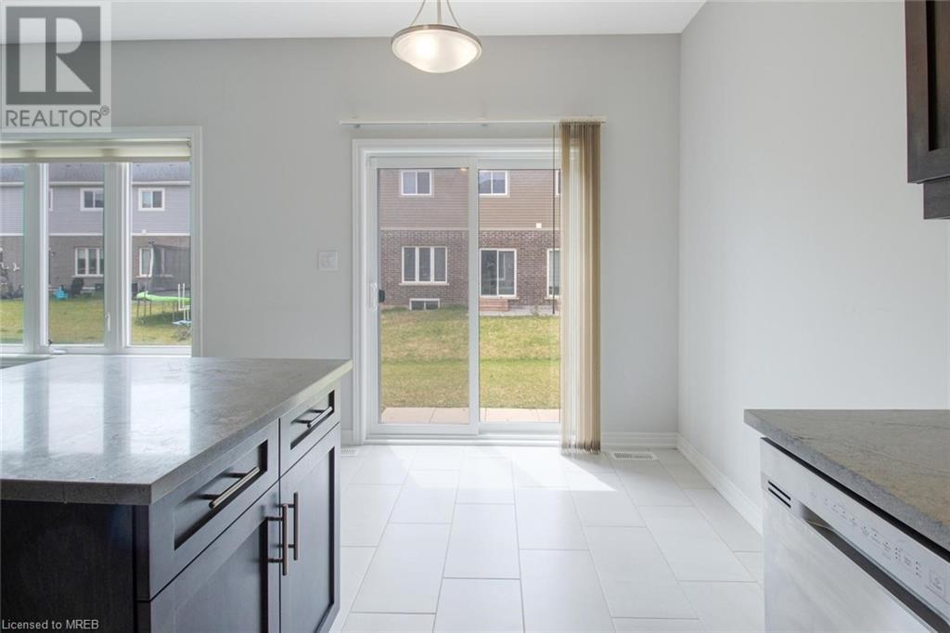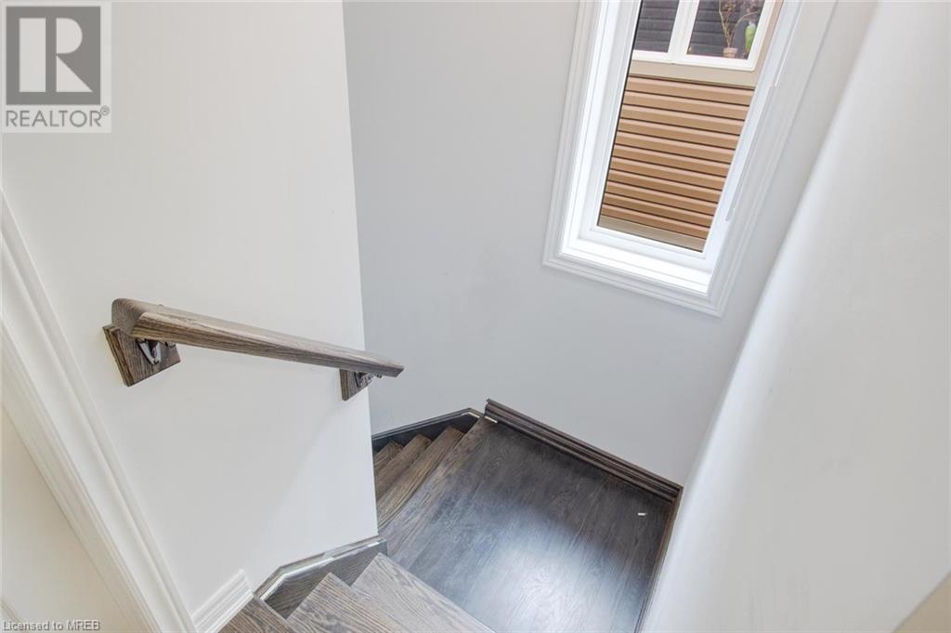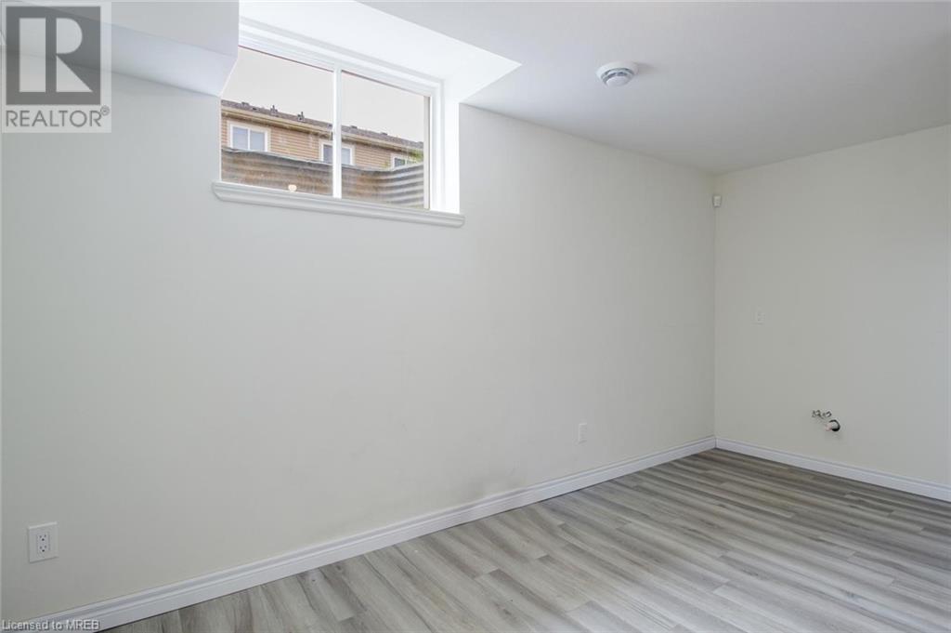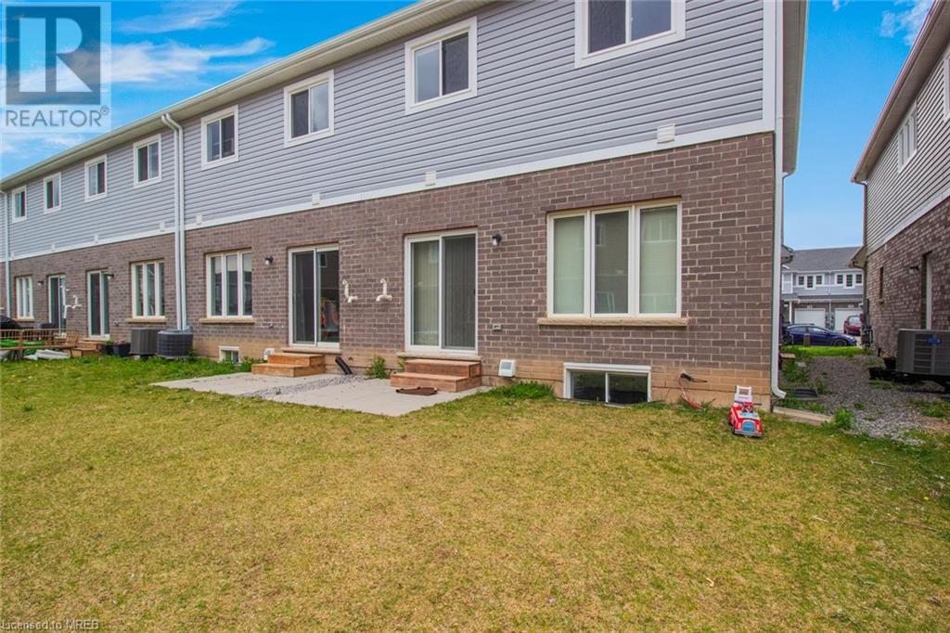3 Bedroom
3 Bathroom
1350 sqft
2 Level
Central Air Conditioning
$709,000
*End Unit*Freehold Townhouse*Separate Basement Side Entrace*Welcome to 121 Sunflower Pl, where luxury meets convenience in this stunning end unit freehold townhouse. Nestled in one of Welland's newest subdivisions, this home spares no expense in offering the epitome of modern living. As you step through the elegant 9 ft high front foyer, you'll be greeted by an expansive open-concept layout, perfect for hosting gatherings with friends and family. The spacious kitchen boasts a beautifully crafted island, ideal for culinary adventures and creating lasting memories. Natural light floods the living space, highlighting the impeccable design and attention to detail throughout. From the stylish flooring to the large windows and patio doors, every element has been meticulously curated to enhance your living experience. Upstairs, convenience meets comfort with a second-floor laundry room and two well-sized bedrooms accompanied by a well-appointed 4-piece bathroom. The primary retreat offers a serene oasis with its own 4-piece ensuite and a walk-in closet flooded with natural light. The finished basement adds versatility to the home, featuring a large rec room and rough-in for a bathroom, along with ample storage space for all your needs. With a single built-in car garage and an extra-long paved driveway, parking will never be an issue. Conveniently located near shopping, schools, and parks, this move-in-ready home is designed with the modern family in mind. Don't miss your chance to experience luxury living at its finest, schedule your private showing today! (id:27910)
Property Details
|
MLS® Number
|
40590898 |
|
Property Type
|
Single Family |
|
Amenities Near By
|
Park, Place Of Worship |
|
Community Features
|
Quiet Area |
|
Parking Space Total
|
2 |
Building
|
Bathroom Total
|
3 |
|
Bedrooms Above Ground
|
3 |
|
Bedrooms Total
|
3 |
|
Appliances
|
Dryer, Refrigerator, Washer |
|
Architectural Style
|
2 Level |
|
Basement Type
|
None |
|
Constructed Date
|
2021 |
|
Construction Style Attachment
|
Attached |
|
Cooling Type
|
Central Air Conditioning |
|
Exterior Finish
|
Brick |
|
Half Bath Total
|
1 |
|
Heating Fuel
|
Natural Gas |
|
Stories Total
|
2 |
|
Size Interior
|
1350 Sqft |
|
Type
|
Row / Townhouse |
|
Utility Water
|
Municipal Water |
Parking
Land
|
Acreage
|
No |
|
Land Amenities
|
Park, Place Of Worship |
|
Sewer
|
Municipal Sewage System |
|
Size Depth
|
105 Ft |
|
Size Frontage
|
24 Ft |
|
Size Total Text
|
Unknown |
|
Zoning Description
|
Rl2-15 |
Rooms
| Level |
Type |
Length |
Width |
Dimensions |
|
Second Level |
4pc Bathroom |
|
|
Measurements not available |
|
Second Level |
4pc Bathroom |
|
|
Measurements not available |
|
Second Level |
Bedroom |
|
|
10'8'' x 9'7'' |
|
Second Level |
Bedroom |
|
|
12'1'' x 9'4'' |
|
Second Level |
Primary Bedroom |
|
|
13'11'' x 10'1'' |
|
Main Level |
2pc Bathroom |
|
|
Measurements not available |
|
Main Level |
Kitchen |
|
|
15'0'' x 8'5'' |






