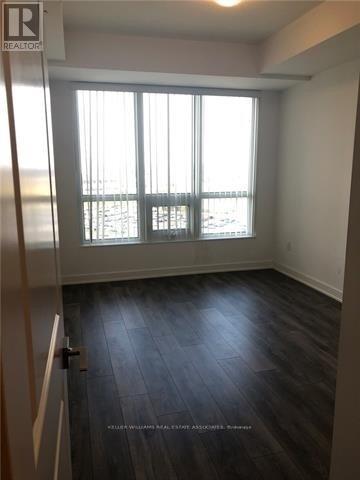2 Bedroom
1 Bathroom
Central Air Conditioning
Forced Air
$2,600 Monthly
Discover A Stunning And Spacious Condo In The Heart Of Central Erin Mills. This Exquisite One-Bedroom Plus Den Unit, With The Den Adaptable As A Second Bedroom, Features A Well-Appointed 4-Piece Bathroom. Located Just Steps Away From Erin Mills Town Centre Mall, This Condo Offers Unparalleled Convenience With Close Proximity To A Variety Of Restaurants, Public Transit, A Major Hospital, Excellent Schools, And Major Highways. This Property Is A Must-See For Anyone Seeking Modern Living In A Prime Location. **** EXTRAS **** S/S Fridge, S/S Stove, S/S Microwave Rangehood, S/S Dishwasher, Stacked Washer & Dryer, All Light Fixtures, All Window Coverings (id:27910)
Property Details
|
MLS® Number
|
W8478704 |
|
Property Type
|
Single Family |
|
Community Name
|
Central Erin Mills |
|
Community Features
|
Pets Not Allowed |
|
Features
|
Balcony, Carpet Free |
|
Parking Space Total
|
1 |
Building
|
Bathroom Total
|
1 |
|
Bedrooms Above Ground
|
1 |
|
Bedrooms Below Ground
|
1 |
|
Bedrooms Total
|
2 |
|
Amenities
|
Storage - Locker |
|
Cooling Type
|
Central Air Conditioning |
|
Exterior Finish
|
Aluminum Siding |
|
Heating Fuel
|
Natural Gas |
|
Heating Type
|
Forced Air |
|
Type
|
Other |
Parking
Land
|
Acreage
|
No |
|
Size Irregular
|
. |
|
Size Total Text
|
. |
Rooms
| Level |
Type |
Length |
Width |
Dimensions |
|
Main Level |
Kitchen |
3.35 m |
2.44 m |
3.35 m x 2.44 m |
|
Main Level |
Living Room |
6.6 m |
3.23 m |
6.6 m x 3.23 m |
|
Main Level |
Dining Room |
6.6 m |
3.23 m |
6.6 m x 3.23 m |
|
Main Level |
Primary Bedroom |
3.99 m |
2.96 m |
3.99 m x 2.96 m |
|
Main Level |
Den |
2.13 m |
2.44 m |
2.13 m x 2.44 m |









