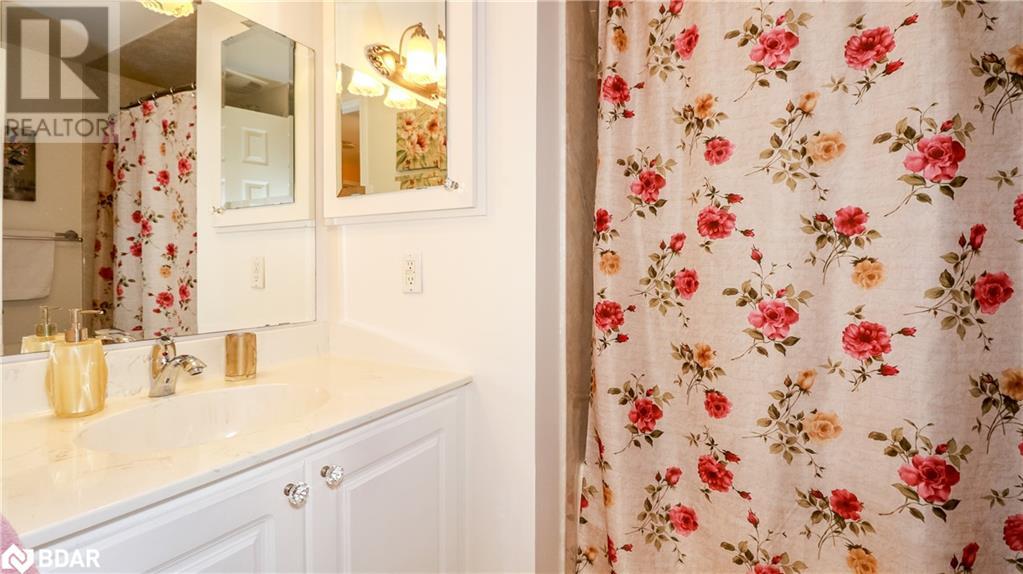1212 Seagull Drive Unit# 5 Mississauga, Ontario L5J 3T5
$699,000Maintenance, Landscaping, Water
$486 Monthly
Maintenance, Landscaping, Water
$486 MonthlyWelcome to 1212 Seagull Drive, a prime Mississauga property featuring 4 spacious bedrooms and 2 bathrooms, offering the perfect blend of urban convenience and suburban tranquility. Ideally situated near Toronto, this home boasts excellent transportation links, including GO Transit and major highways, ensuring easy commutes. Set within a family-friendly neighborhood, this dynamic and diverse community celebrates multiculturalism and inclusivity. Enjoy top-tier amenities such as premier shopping at Square One, quality healthcare, and access to high-ranking public and private schools, including the University of Toronto Mississauga campus and Sheridan College.Outdoor enthusiasts will love the nearby parks, trails, and waterfront areas, including Jack Darling Memorial Park. Cultural and recreational facilities abound, with art galleries, theatres, museums, and sports complexes nearby. 1212 Seagull Drive is the ideal place to call home. (id:27910)
Property Details
| MLS® Number | 40605552 |
| Property Type | Single Family |
| Amenities Near By | Hospital, Place Of Worship, Public Transit, Schools |
| Community Features | Community Centre, School Bus |
| Parking Space Total | 3 |
| Storage Type | Locker |
Building
| Bathroom Total | 2 |
| Bedrooms Above Ground | 4 |
| Bedrooms Total | 4 |
| Appliances | Dishwasher, Dryer, Refrigerator, Stove, Washer |
| Architectural Style | 3 Level |
| Basement Type | None |
| Construction Style Attachment | Attached |
| Cooling Type | Central Air Conditioning |
| Exterior Finish | Brick |
| Half Bath Total | 1 |
| Heating Fuel | Natural Gas |
| Heating Type | Forced Air |
| Stories Total | 3 |
| Size Interior | 2040 Sqft |
| Type | Apartment |
| Utility Water | Municipal Water |
Parking
| Attached Garage |
Land
| Access Type | Highway Access |
| Acreage | No |
| Land Amenities | Hospital, Place Of Worship, Public Transit, Schools |
| Sewer | Municipal Sewage System |
| Zoning Description | Rm5 |
Rooms
| Level | Type | Length | Width | Dimensions |
|---|---|---|---|---|
| Second Level | 2pc Bathroom | Measurements not available | ||
| Second Level | Dining Room | 10'8'' x 8'9'' | ||
| Second Level | Living Room | 19'5'' x 10'1'' | ||
| Second Level | Kitchen | 15'8'' x 8'0'' | ||
| Third Level | 4pc Bathroom | Measurements not available | ||
| Third Level | Bedroom | 11'0'' x 9'0'' | ||
| Third Level | Bedroom | 11'0'' x 9'0'' | ||
| Third Level | Bedroom | 12'5'' x 9'5'' | ||
| Third Level | Primary Bedroom | 12'0'' x 10'5'' | ||
| Lower Level | Family Room | 17'9'' x 10'7'' |

























