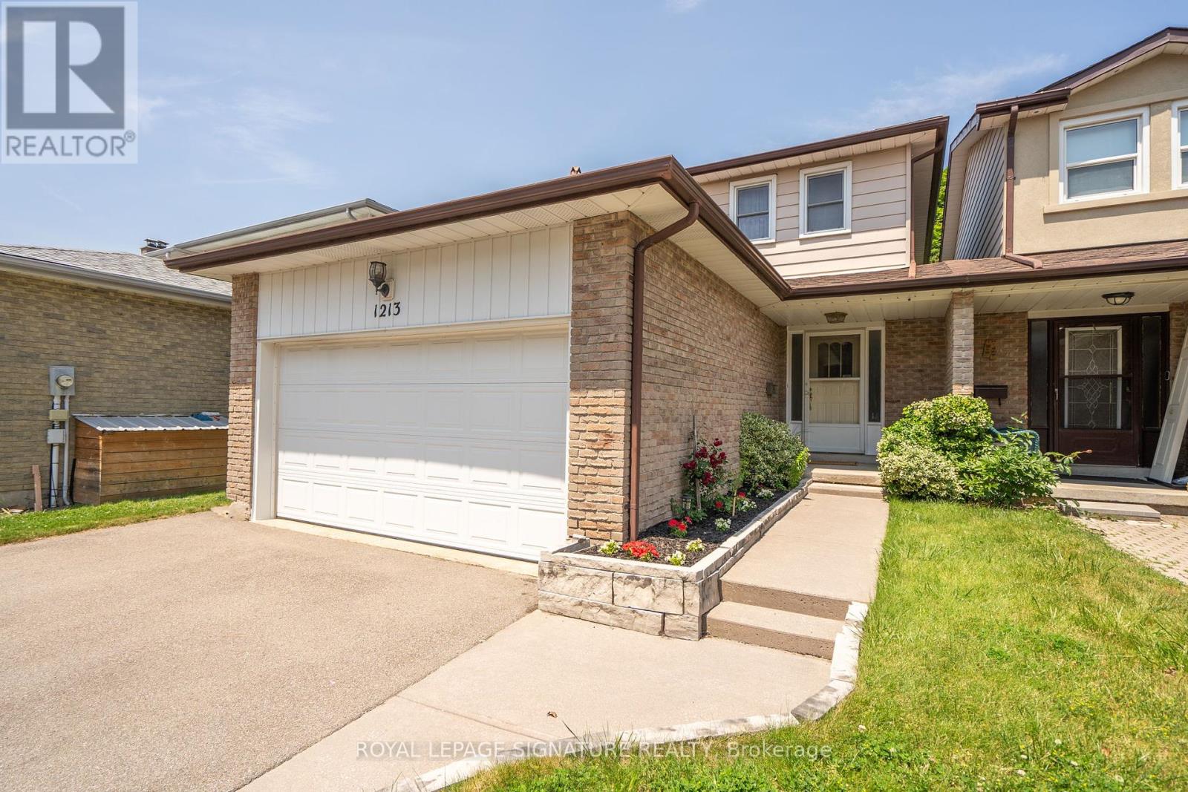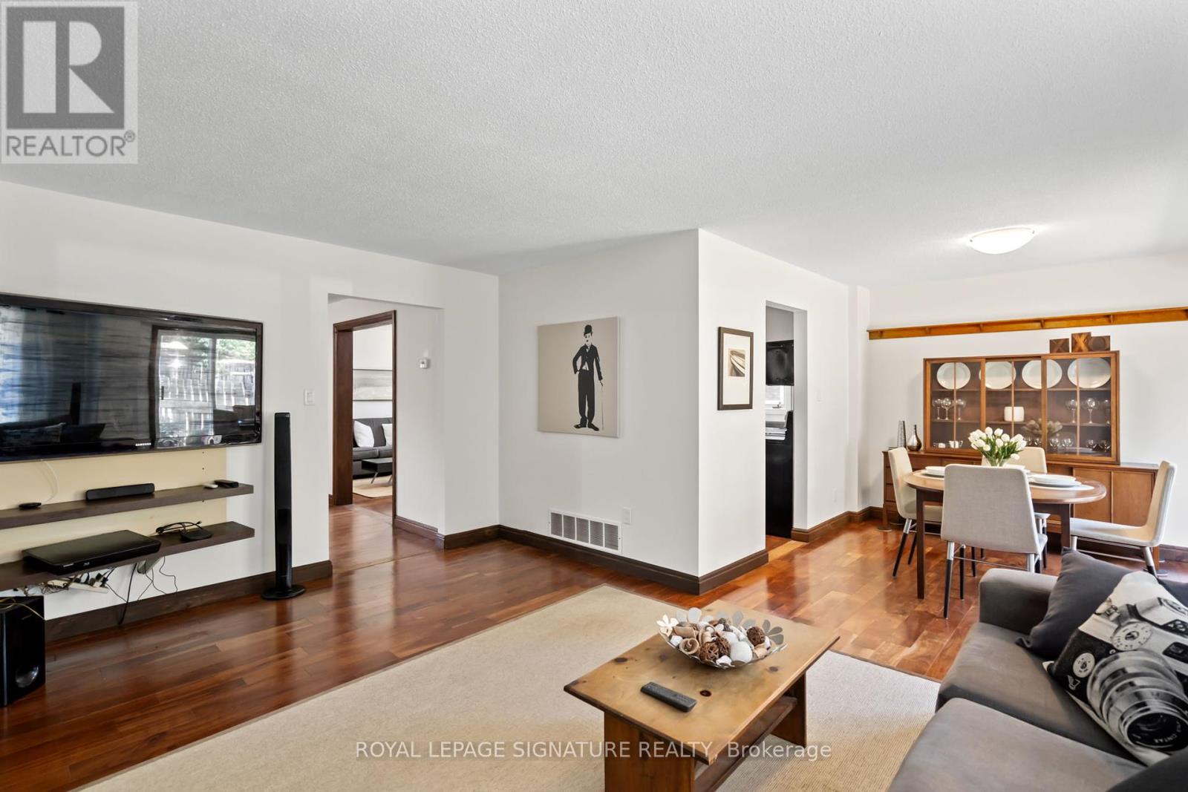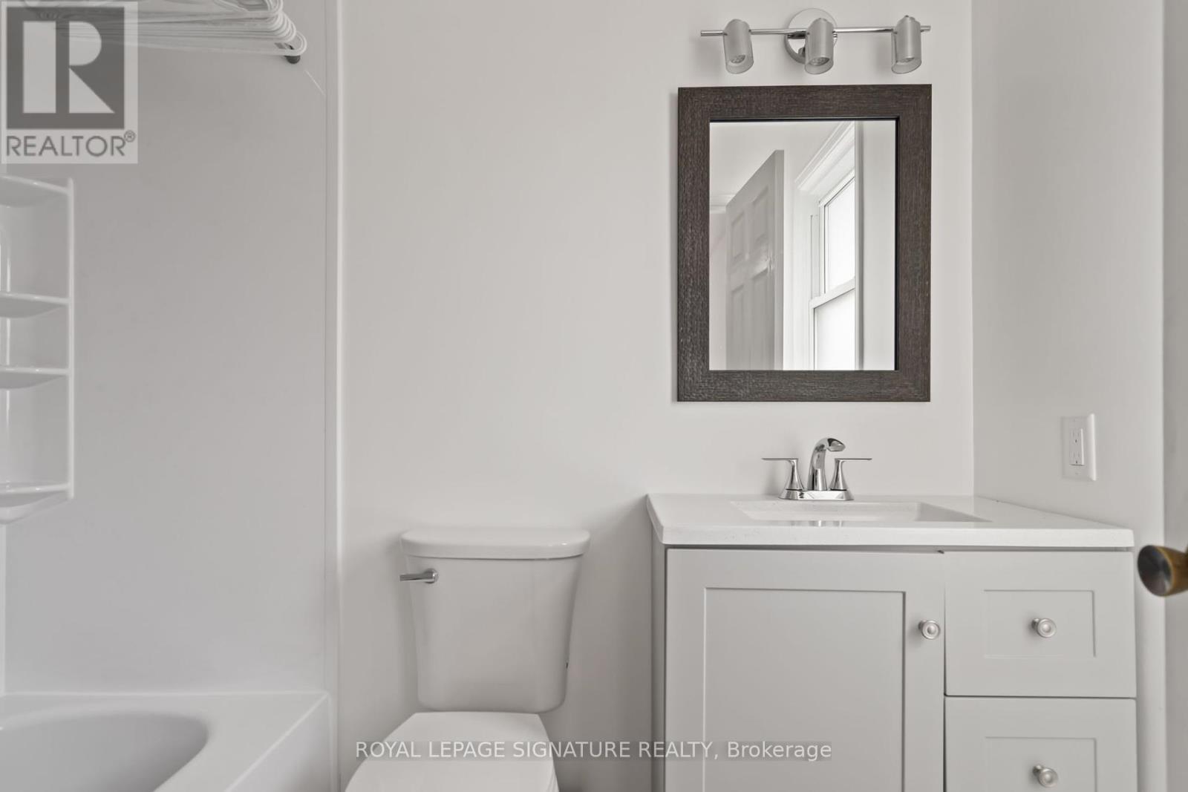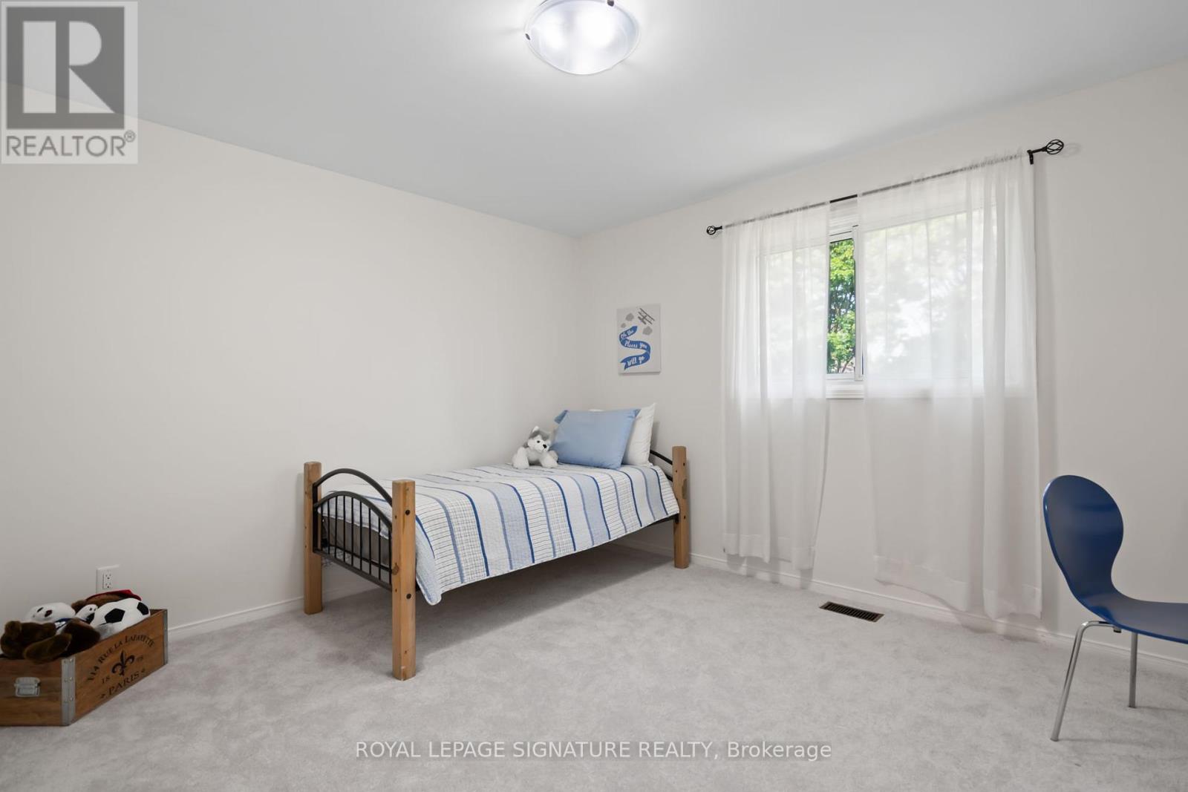4 Bedroom
3 Bathroom
Fireplace
Central Air Conditioning
Forced Air
$929,000
Nestled in a sought-after Pickering neighborhood, this immaculate home offers a perfect blend of comfort and style. Boasting three spacious bedrooms and two fireplaces, it is ideal for both relaxation and entertainment. The renovated kitchen features modern appliances and ample counter space, making meal preparation a delight. The master bedroom is a sanctuary with its newly renovated ensuite, completed just this year, adding a touch of luxury to everyday living. The finished basement provides additional living space, with a recreation room and space for a home office. Convenience is key with a double car garage and good storage throughout the home, ensuring ample room for all your belongings. Outside, a fenced backyard with a sizable deck beckons for outdoor gatherings. A sliding glass door from the dining room opens onto this new deck, seamlessly merging indoor and outdoor living. Additional highlights include a powder room on the main floor for guests' convenience and excellent storage options throughout the house. This home is not just a residence but a haven of comfort and elegance, ready to welcome its new owners. ** This is a linked property.** **** EXTRAS **** Broadloom where laid, Electric light fixtures, Stainless steel fridge, stove, B/I microwave, B/I Dishwasher, Washer, Dryer, Gas burner & equipment, Hot water tank, Central Air Conditioning, Garage Door Opener, 2 Sheds. (id:27910)
Property Details
|
MLS® Number
|
E8459922 |
|
Property Type
|
Single Family |
|
Community Name
|
Liverpool |
|
Amenities Near By
|
Hospital, Park, Place Of Worship, Public Transit, Schools |
|
Features
|
Lighting |
|
Parking Space Total
|
4 |
|
Structure
|
Deck |
Building
|
Bathroom Total
|
3 |
|
Bedrooms Above Ground
|
3 |
|
Bedrooms Below Ground
|
1 |
|
Bedrooms Total
|
4 |
|
Appliances
|
Water Heater, Garage Door Opener Remote(s) |
|
Basement Development
|
Finished |
|
Basement Type
|
N/a (finished) |
|
Construction Style Attachment
|
Detached |
|
Cooling Type
|
Central Air Conditioning |
|
Exterior Finish
|
Brick, Aluminum Siding |
|
Fireplace Present
|
Yes |
|
Fireplace Total
|
1 |
|
Foundation Type
|
Block |
|
Heating Fuel
|
Natural Gas |
|
Heating Type
|
Forced Air |
|
Stories Total
|
2 |
|
Type
|
House |
|
Utility Water
|
Municipal Water |
Parking
Land
|
Acreage
|
No |
|
Land Amenities
|
Hospital, Park, Place Of Worship, Public Transit, Schools |
|
Sewer
|
Sanitary Sewer |
|
Size Irregular
|
30 X 152 Ft |
|
Size Total Text
|
30 X 152 Ft |
Rooms
| Level |
Type |
Length |
Width |
Dimensions |
|
Second Level |
Primary Bedroom |
5.35 m |
3.68 m |
5.35 m x 3.68 m |
|
Second Level |
Bedroom 2 |
3.96 m |
3.27 m |
3.96 m x 3.27 m |
|
Second Level |
Bedroom 3 |
4.57 m |
2.92 m |
4.57 m x 2.92 m |
|
Basement |
Playroom |
1.73 m |
1.21 m |
1.73 m x 1.21 m |
|
Basement |
Laundry Room |
3.3 m |
2.89 m |
3.3 m x 2.89 m |
|
Basement |
Recreational, Games Room |
7.59 m |
3.04 m |
7.59 m x 3.04 m |
|
Basement |
Other |
5.48 m |
2.43 m |
5.48 m x 2.43 m |
|
Basement |
Bedroom 4 |
3.09 m |
2.54 m |
3.09 m x 2.54 m |
|
Ground Level |
Living Room |
5.15 m |
3.55 m |
5.15 m x 3.55 m |
|
Ground Level |
Dining Room |
3.27 m |
2.97 m |
3.27 m x 2.97 m |
|
Ground Level |
Family Room |
4.24 m |
3.5 m |
4.24 m x 3.5 m |
|
Ground Level |
Kitchen |
3.12 m |
3.04 m |
3.12 m x 3.04 m |






































