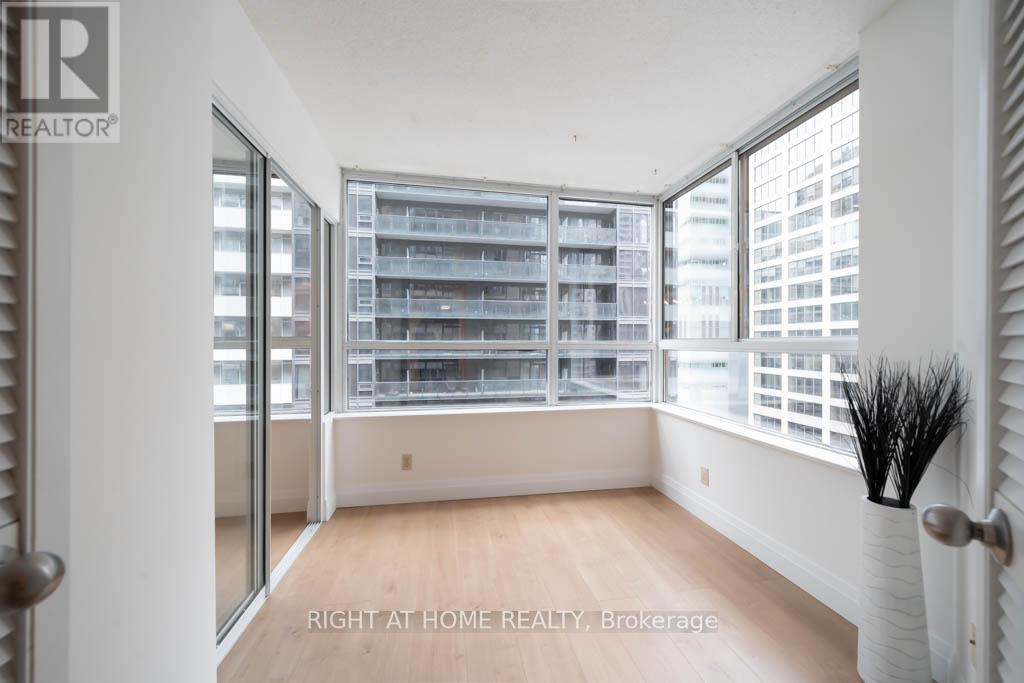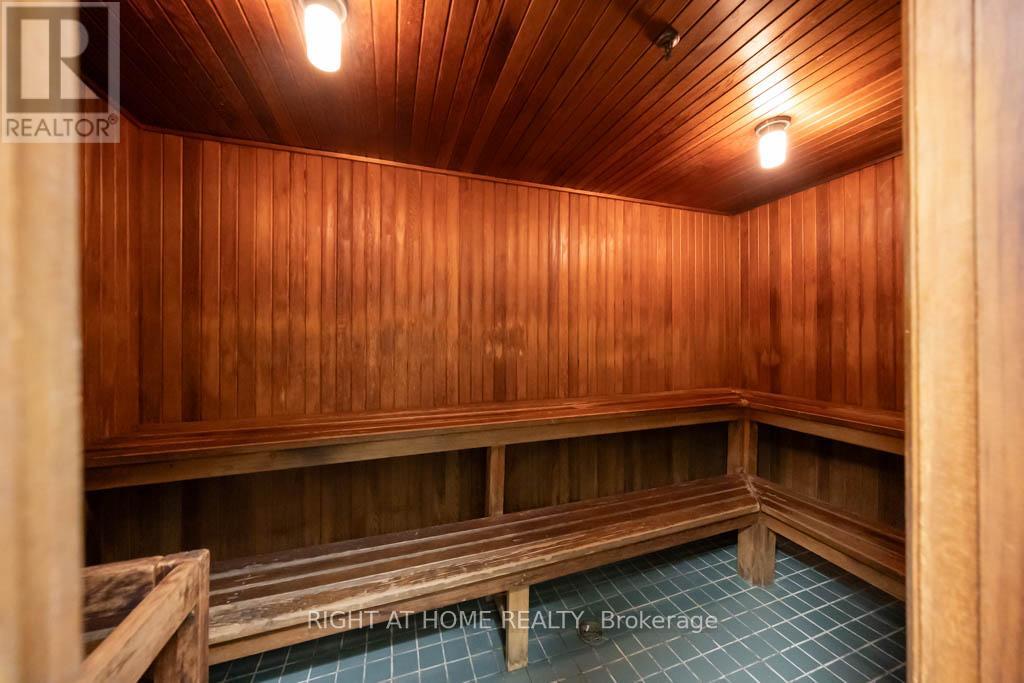3 Bedroom
1 Bathroom
Central Air Conditioning
$579,999Maintenance,
$684.97 Monthly
Rarely Available Unit with such floorplan & 806 Sq/Ft of living area!!! Massive primary bedroom! This spacious unit can be easily treated as a 2 bedroom unit for the price of one!!! Plus large den as a nice bonus! The Solarium is large enough to make a 2nd bedroom or large office with south exposure & beautiful views of the city, ideal for downtown living! Experience Toronto with everything at your fingertips! As you step inside, you're greeted by a thoughtfully designed floor plan that maximizes every square foot. Large windows with south exposure bring lots of natural sunlight. New High Quality laminate flooring (wide planks). Freshly painted entire unit is waiting for you! Ready to move in! Situated in an unbeatable location, you'll find yourself mere steps away from Toronto General Hospital, Toronto City Hall, prestigious Universities, walking distance to Toronto Eaton Centre, convenient public transit options, parks, reputable schools, 24 hrs stores, and even the beloved IKEA for all your furnishing needs just next door! Don't miss the opportunity & grab it before it's gone! Unbeatable location for investment due to it's size and can be rented as a 2 brm. This unit definitely has lots of potential. **** EXTRAS **** Freshly painted unit with new flooring & light fixtures. Extras: New Stove, Fridge, Dishwasher (id:27910)
Property Details
|
MLS® Number
|
C8437406 |
|
Property Type
|
Single Family |
|
Community Name
|
Bay Street Corridor |
|
Community Features
|
Pet Restrictions |
|
Features
|
In Suite Laundry |
|
View Type
|
City View |
Building
|
Bathroom Total
|
1 |
|
Bedrooms Above Ground
|
1 |
|
Bedrooms Below Ground
|
2 |
|
Bedrooms Total
|
3 |
|
Amenities
|
Security/concierge, Sauna, Exercise Centre |
|
Cooling Type
|
Central Air Conditioning |
|
Exterior Finish
|
Concrete |
|
Type
|
Apartment |
Land
Rooms
| Level |
Type |
Length |
Width |
Dimensions |
|
Flat |
Foyer |
1.42 m |
4.29 m |
1.42 m x 4.29 m |
|
Flat |
Kitchen |
2.1 m |
2.36 m |
2.1 m x 2.36 m |
|
Flat |
Living Room |
4.21 m |
4.29 m |
4.21 m x 4.29 m |
|
Flat |
Solarium |
3.2 m |
2.66 m |
3.2 m x 2.66 m |
|
Flat |
Den |
2.33 m |
2.43 m |
2.33 m x 2.43 m |
|
Flat |
Bathroom |
1.5 m |
2.42 m |
1.5 m x 2.42 m |
|
Flat |
Primary Bedroom |
3.27 m |
4.1 m |
3.27 m x 4.1 m |




































