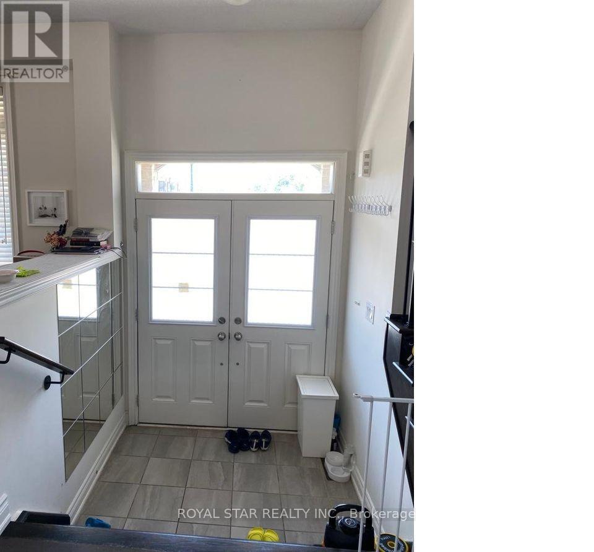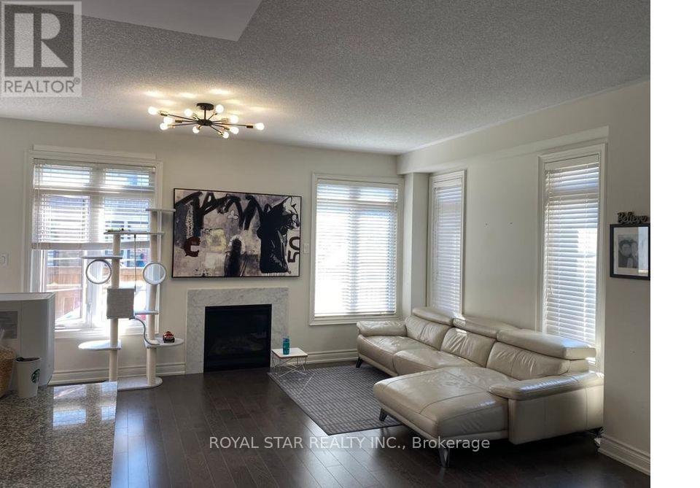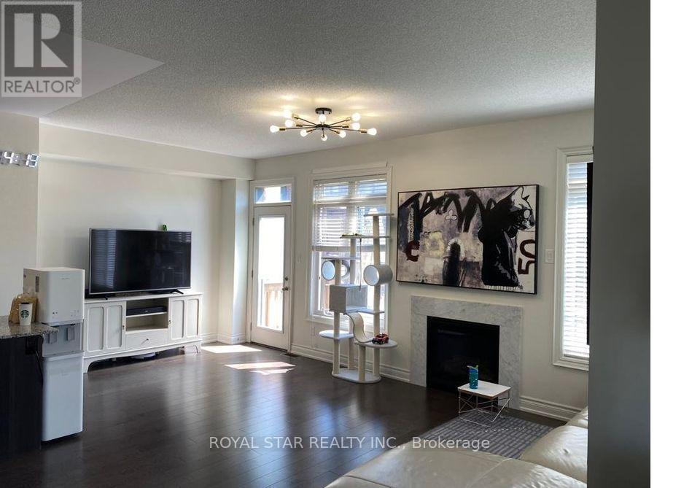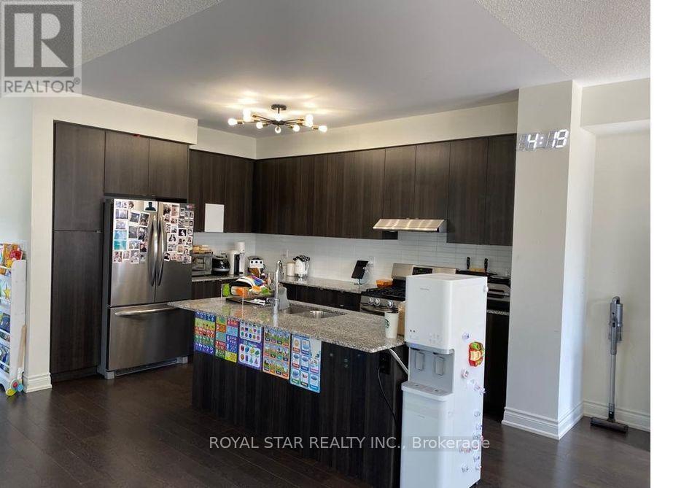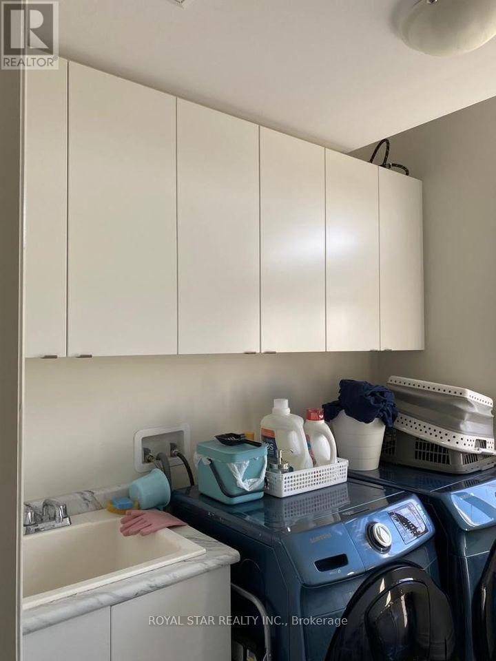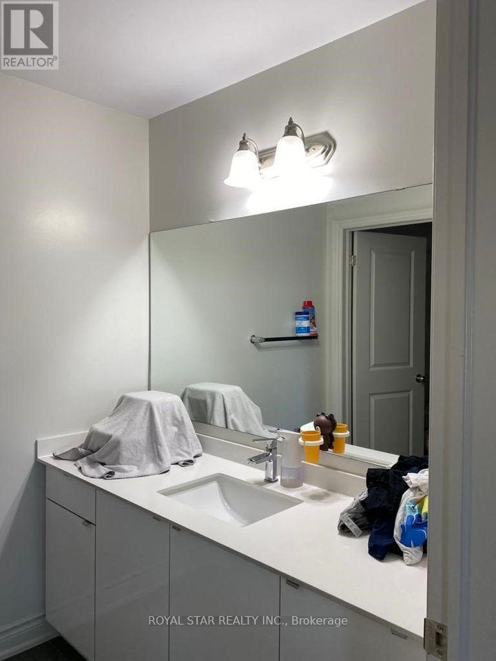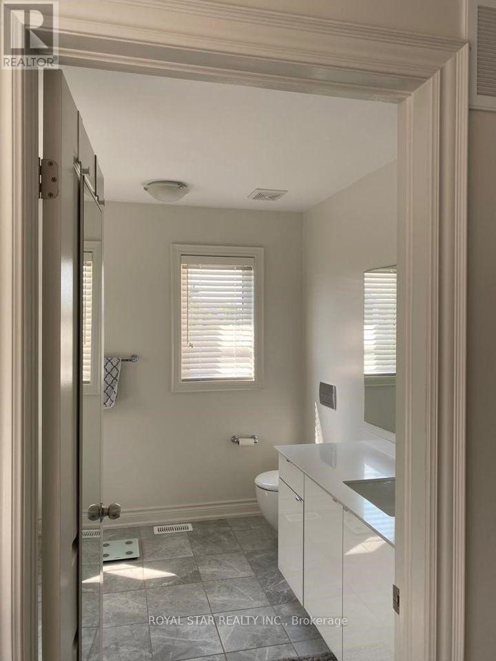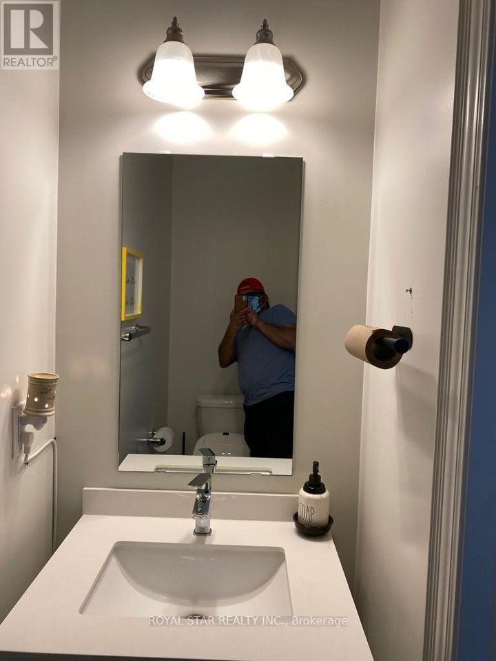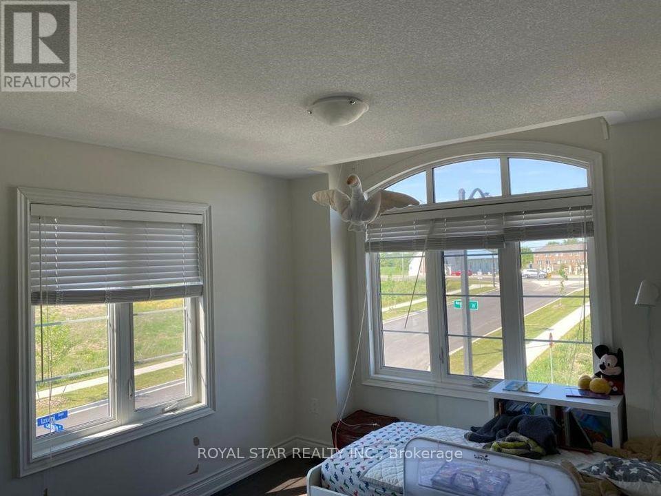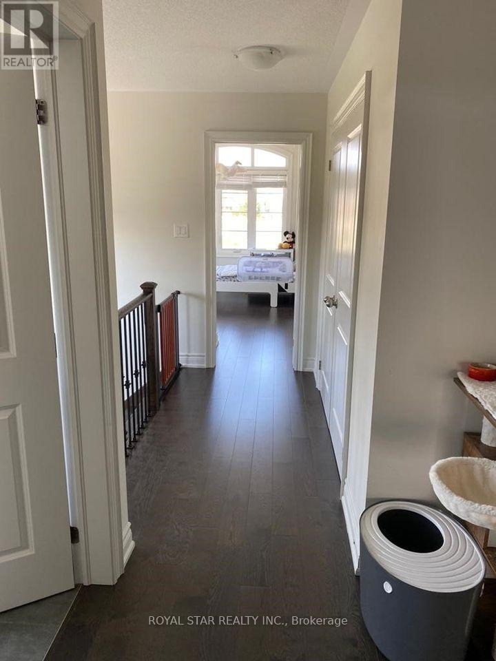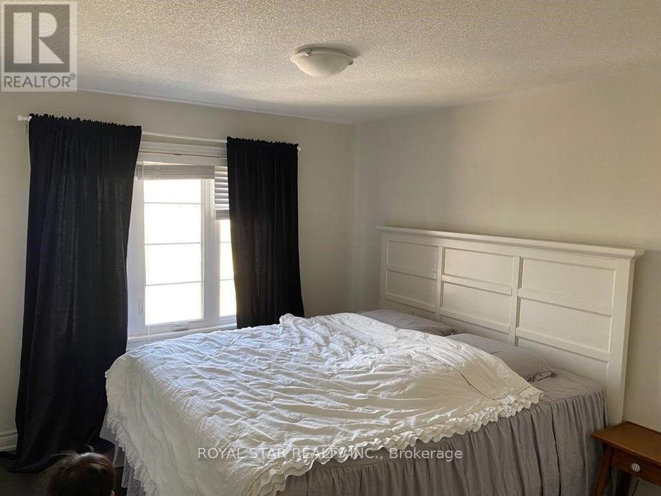4 Bedroom
4 Bathroom
Fireplace
Central Air Conditioning
Forced Air
$1,199,900
Welcome To This Beautiful Semi-Detached Corner House With 4 Bedrooms, 4 Washrooms, & 9 Feet Ceiling! Nestled In A Beautiful Community. The Main Floor Boasts A Large Separate Living and Dining Area and an Open-Concept Kitchen with a Built-In Fireplace, The Entire Floor is Hardwood. The 2nd floor Offers a Decent Master Bedroom with a Good-Sized Bathroom with a Walk-In Closet and 3 Additional Good-Sized Bedrooms with Hardwood Flooring. The Basement Has One Full Washroom With a Lot Of Space To Convert To a Rental Unit In The Future. This Property Has Easy and Quick Access To Highways, Schools, Parks, and Shopping Centers. Don't Miss It! **** EXTRAS **** S/S FRIDGE , S/S STOVE, S/S DISHWASHER, WASHER & DRYER, A/C, Garage Door Opener, All Window Coverings. (id:27910)
Property Details
|
MLS® Number
|
W8083652 |
|
Property Type
|
Single Family |
|
Community Name
|
Willmott |
|
Amenities Near By
|
Park, Place Of Worship, Public Transit, Schools |
|
Community Features
|
Community Centre |
|
Parking Space Total
|
2 |
Building
|
Bathroom Total
|
4 |
|
Bedrooms Above Ground
|
4 |
|
Bedrooms Total
|
4 |
|
Basement Development
|
Unfinished |
|
Basement Type
|
Full (unfinished) |
|
Construction Style Attachment
|
Semi-detached |
|
Cooling Type
|
Central Air Conditioning |
|
Exterior Finish
|
Brick, Stone |
|
Fireplace Present
|
Yes |
|
Heating Fuel
|
Natural Gas |
|
Heating Type
|
Forced Air |
|
Stories Total
|
2 |
|
Type
|
House |
Parking
Land
|
Acreage
|
No |
|
Land Amenities
|
Park, Place Of Worship, Public Transit, Schools |
|
Size Irregular
|
31.07 X 95 Ft |
|
Size Total Text
|
31.07 X 95 Ft |
Rooms
| Level |
Type |
Length |
Width |
Dimensions |
|
Second Level |
Primary Bedroom |
4.85 m |
3.35 m |
4.85 m x 3.35 m |
|
Second Level |
Bedroom 2 |
2.95 m |
2.95 m |
2.95 m x 2.95 m |
|
Second Level |
Bedroom 3 |
3.68 m |
3.05 m |
3.68 m x 3.05 m |
|
Second Level |
Bedroom 4 |
2.95 m |
3.23 m |
2.95 m x 3.23 m |
|
Main Level |
Kitchen |
4.45 m |
3.18 m |
4.45 m x 3.18 m |
|
Main Level |
Dining Room |
3.05 m |
4.22 m |
3.05 m x 4.22 m |
|
Main Level |
Living Room |
6.35 m |
3.18 m |
6.35 m x 3.18 m |
|
Main Level |
Office |
3.04 m |
3.59 m |
3.04 m x 3.59 m |
Utilities
|
Sewer
|
Installed |
|
Natural Gas
|
Installed |
|
Electricity
|
Installed |


