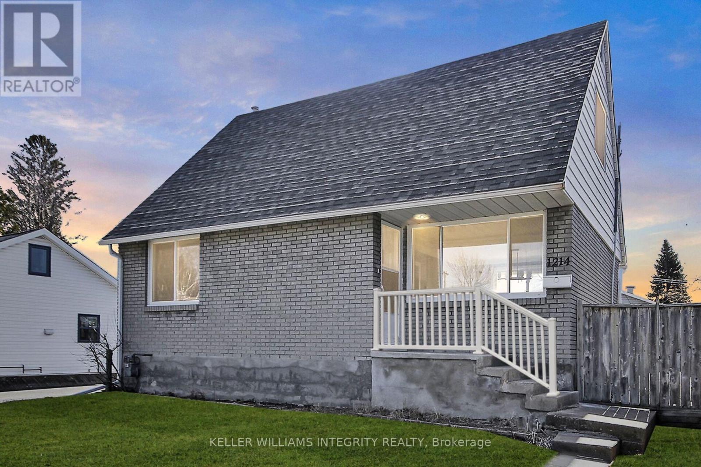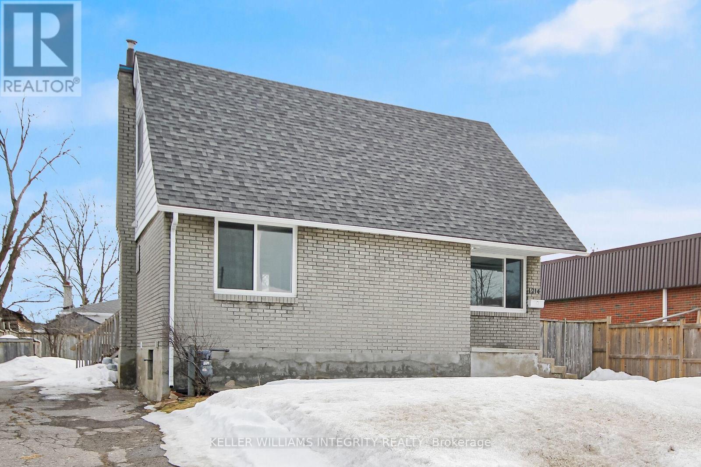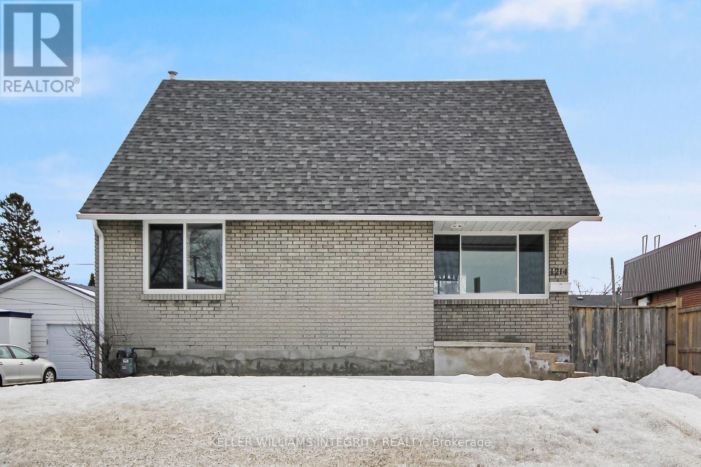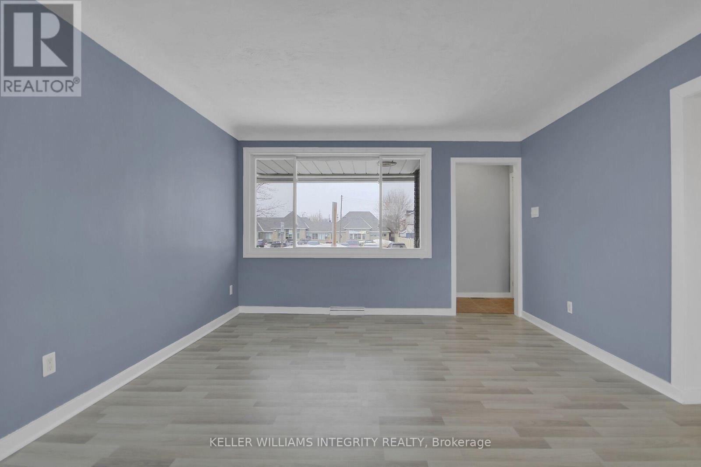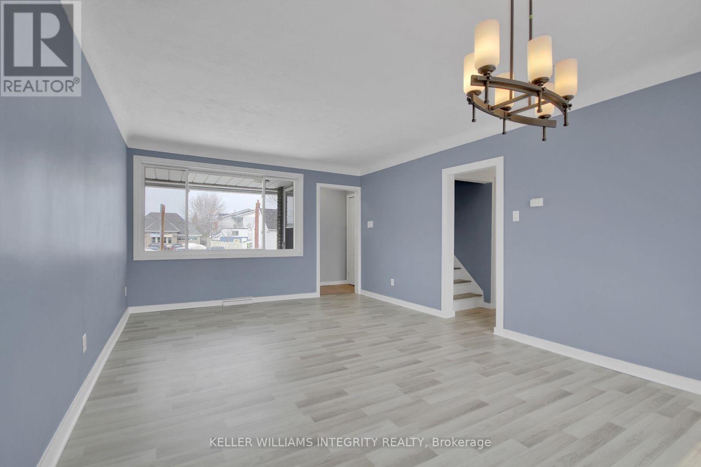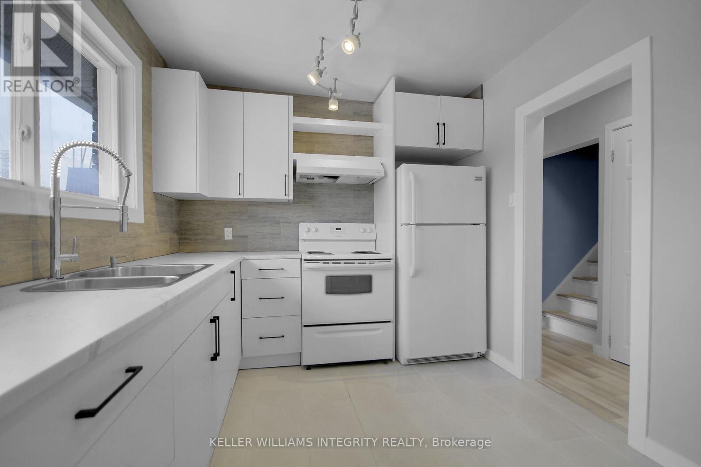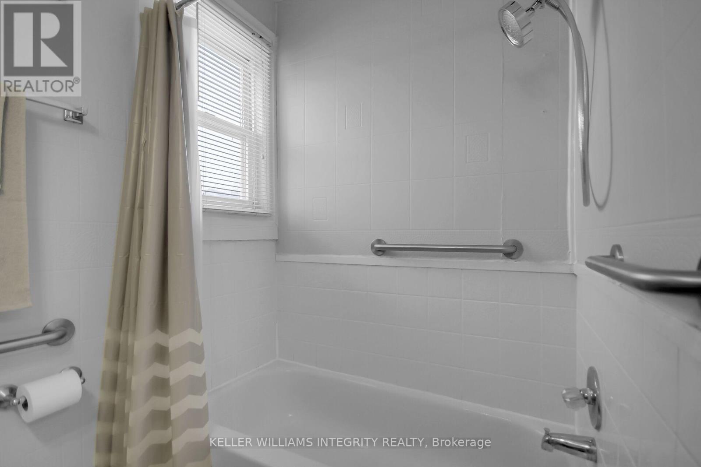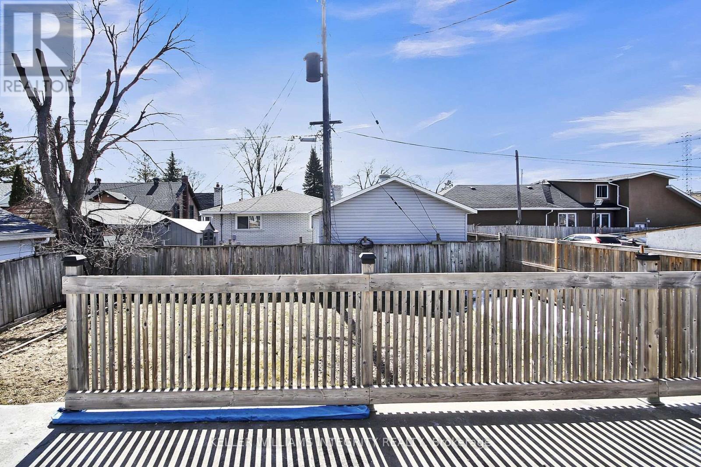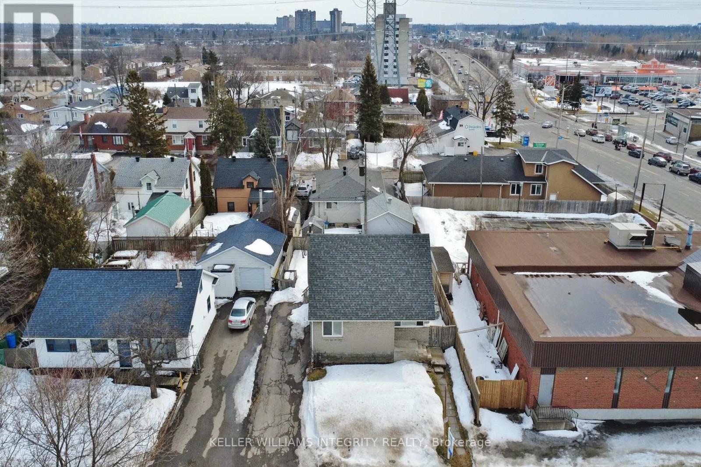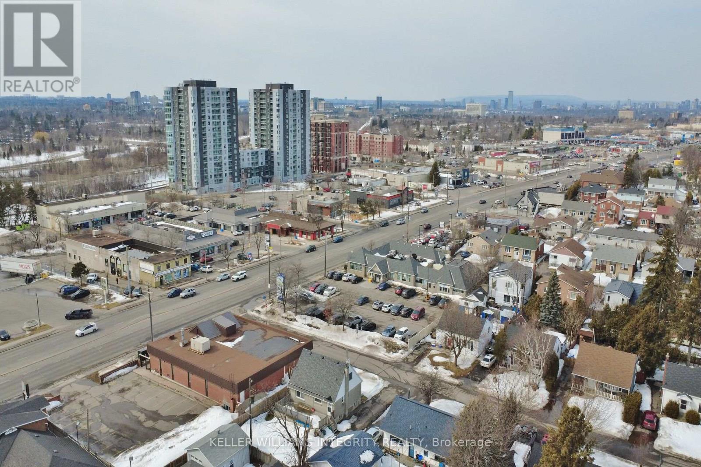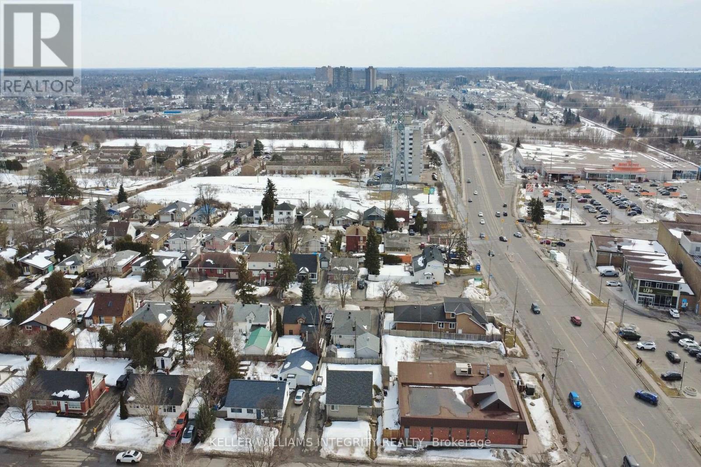1214 Foxbar Avenue Ottawa, Ontario K1V 6V5
$549,900
Welcome to 1214 Foxbar, a fantastic opportunity in a prime central location just off Bank Street! Close to South Keys Mall, restaurants, shopping, and transit, this home offers unbeatable convenience with easy access to the airport and future developments in the area.Perfect for first-time home buyers and investors, this property is priced to sell and move-in ready. The owner has recently installed new laminate floors, updated kitchen cabinets, sinks, and countertops, and given the home a fresh coat of paint - making it a great space to call home or an excellent addition to your investment portfolio.With strong future development potential, this is a smart buy in a growing area. Don't miss out - schedule your showing today! Some photos are virtually staged. As per Sellers instructions, 48 hours irrevocable on all offers. (id:28469)
Property Details
| MLS® Number | X12026640 |
| Property Type | Single Family |
| Neigbourhood | Ellwood |
| Community Name | 3803 - Ellwood |
| Features | Lane |
| Parking Space Total | 3 |
Building
| Bathroom Total | 1 |
| Bedrooms Above Ground | 3 |
| Bedrooms Total | 3 |
| Appliances | Dryer, Stove, Washer, Refrigerator |
| Basement Development | Unfinished |
| Basement Type | N/a (unfinished) |
| Construction Style Attachment | Detached |
| Exterior Finish | Brick Facing |
| Foundation Type | Block |
| Heating Fuel | Natural Gas |
| Heating Type | Forced Air |
| Stories Total | 2 |
| Size Interior | 700 - 1,100 Ft2 |
| Type | House |
| Utility Water | Municipal Water |
Parking
| No Garage |
Land
| Acreage | No |
| Sewer | Sanitary Sewer |
| Size Depth | 90 Ft |
| Size Frontage | 45 Ft |
| Size Irregular | 45 X 90 Ft |
| Size Total Text | 45 X 90 Ft |
| Zoning Description | Am1[1913], R1s |
Rooms
| Level | Type | Length | Width | Dimensions |
|---|---|---|---|---|
| Second Level | Bedroom | 3.89 m | 3.1 m | 3.89 m x 3.1 m |
| Second Level | Bedroom | 2.69 m | 1.65 m | 2.69 m x 1.65 m |
| Main Level | Living Room | 2.49 m | 3.81 m | 2.49 m x 3.81 m |
| Main Level | Kitchen | 3.1 m | 2.75 m | 3.1 m x 2.75 m |
| Main Level | Foyer | 1.45 m | 1.55 m | 1.45 m x 1.55 m |
| Main Level | Bedroom | 2.49 m | 3.81 m | 2.49 m x 3.81 m |

