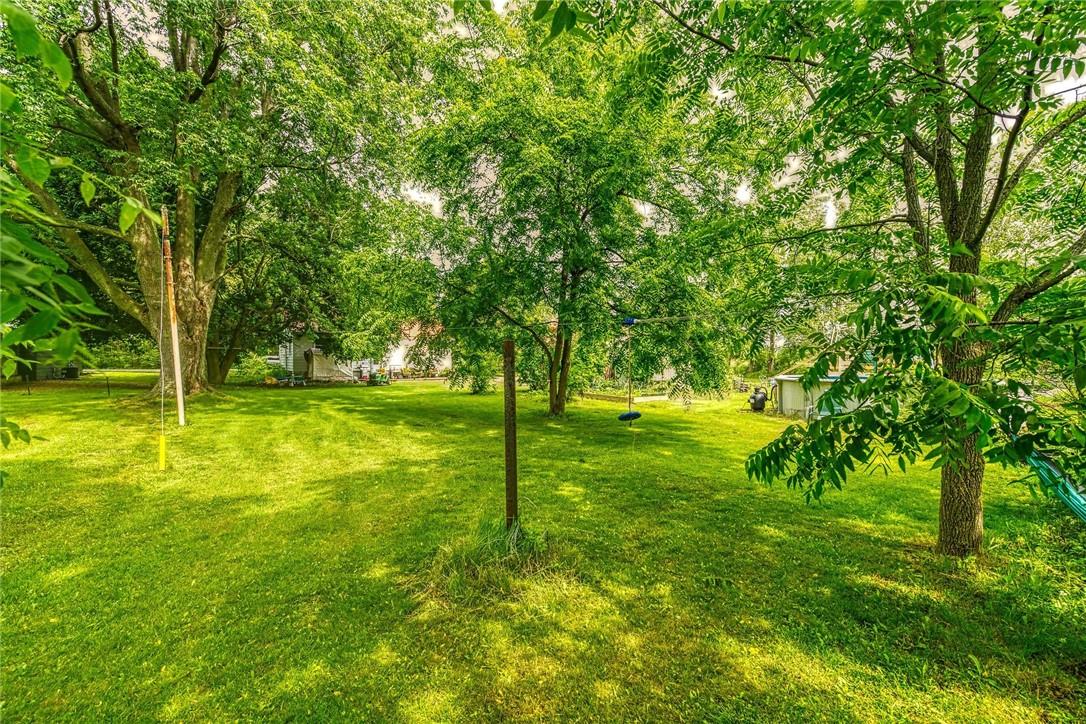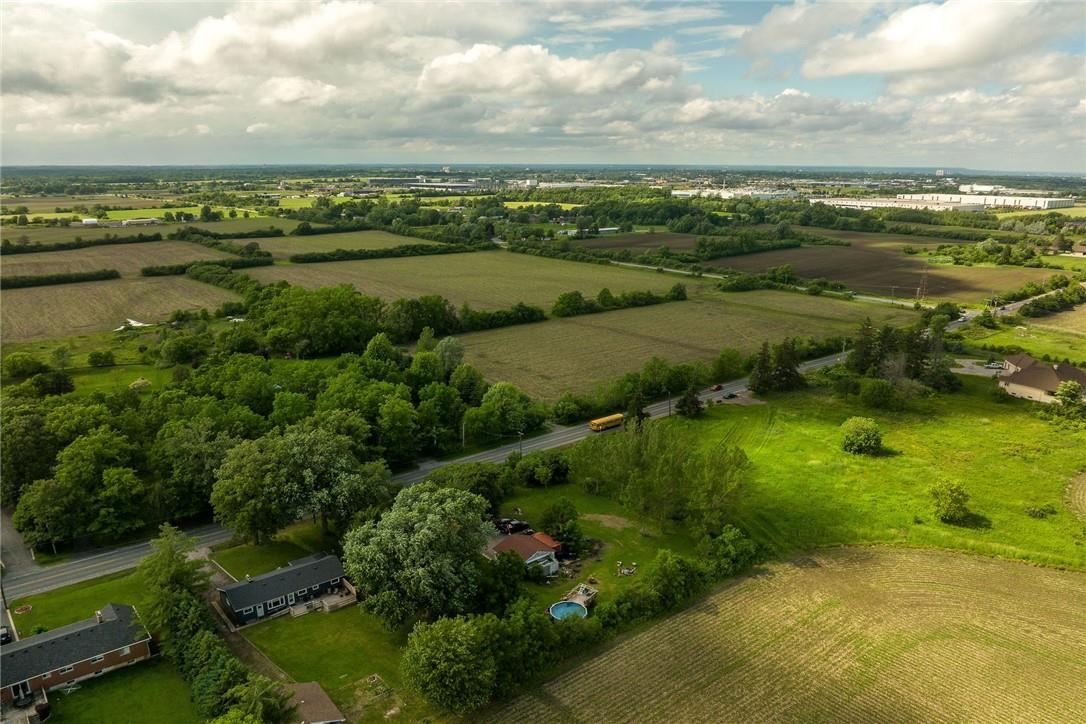3 Bedroom
1 Bathroom
936 sqft
Bungalow
Central Air Conditioning
Forced Air
$799,888
Small 3-bedroom bungalow located on double lot .75 acres (182ft X 185ft ) size of property gives many possibilities to add to existing home or build your dream home .Backing on to green space, this bungalow offers open concept updated kitchen and bathroom. Well maintained, steel roof, most newer replaced thermal windows. Perfect for the hobbyist with a 25ftx 24ft garage with new electrical wiring and box. Ideal location, with country living! Yet only a 4-5 minute drive to EVERYTHING, Groceries, restaurants, theatres, banking, Tim Horton's, Wal-Mart , Canadian Tire, MacDonald's, etc, etc. Perfect for the commuter only 5 minute to access to Red Hill I Linc Expressway to QEW for Toronto or Niagara bound destination. Now awaiting your offer! Include 801 & Schedule B. (id:27910)
Property Details
|
MLS® Number
|
H4197445 |
|
Property Type
|
Single Family |
|
Equipment Type
|
Water Heater |
|
Features
|
Double Width Or More Driveway, Paved Driveway, Country Residential |
|
Parking Space Total
|
12 |
|
Rental Equipment Type
|
Water Heater |
|
Structure
|
Shed |
Building
|
Bathroom Total
|
1 |
|
Bedrooms Above Ground
|
3 |
|
Bedrooms Total
|
3 |
|
Appliances
|
Dryer, Microwave, Refrigerator, Stove, Washer |
|
Architectural Style
|
Bungalow |
|
Basement Development
|
Unfinished |
|
Basement Type
|
Full (unfinished) |
|
Construction Style Attachment
|
Detached |
|
Cooling Type
|
Central Air Conditioning |
|
Exterior Finish
|
Aluminum Siding, Metal, Vinyl Siding |
|
Foundation Type
|
Block |
|
Heating Fuel
|
Natural Gas |
|
Heating Type
|
Forced Air |
|
Stories Total
|
1 |
|
Size Exterior
|
936 Sqft |
|
Size Interior
|
936 Sqft |
|
Type
|
House |
|
Utility Water
|
Drilled Well, Well |
Parking
Land
|
Acreage
|
No |
|
Sewer
|
Septic System |
|
Size Depth
|
185 Ft |
|
Size Frontage
|
182 Ft |
|
Size Irregular
|
182 X 185 |
|
Size Total Text
|
182 X 185|1/2 - 1.99 Acres |
|
Soil Type
|
Clay |
Rooms
| Level |
Type |
Length |
Width |
Dimensions |
|
Basement |
Storage |
|
|
Measurements not available |
|
Basement |
Other |
|
|
Measurements not available |
|
Basement |
Laundry Room |
|
|
Measurements not available |
|
Ground Level |
4pc Bathroom |
|
|
Measurements not available |
|
Ground Level |
Primary Bedroom |
|
|
11' '' x 10' 2'' |
|
Ground Level |
Bedroom |
|
|
11' '' x 11' '' |
|
Ground Level |
Bedroom |
|
|
10' 4'' x 9' 4'' |
|
Ground Level |
Eat In Kitchen |
|
|
17' '' x 11' '' |
|
Ground Level |
Living Room |
|
|
15' '' x 14' '' |




















































