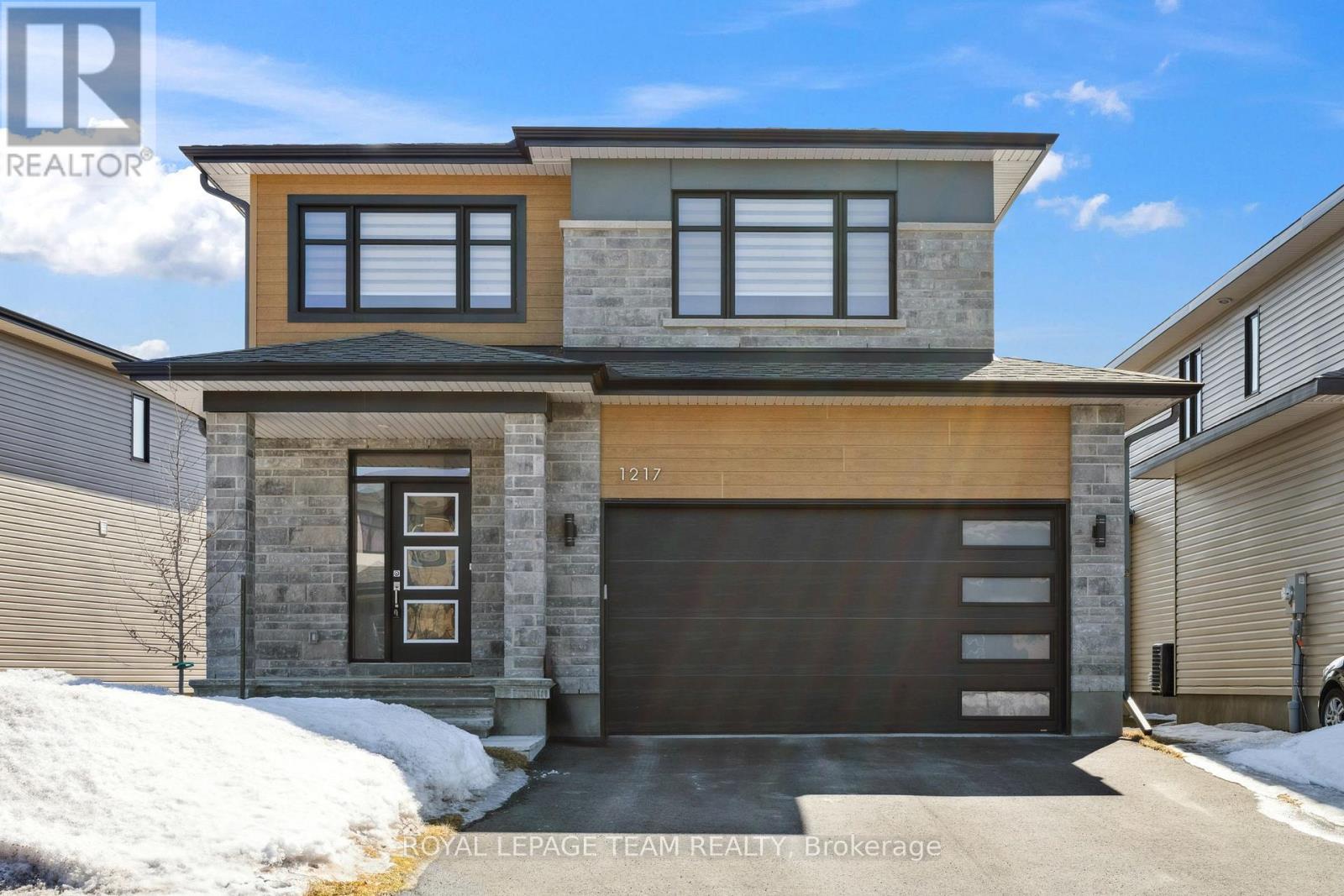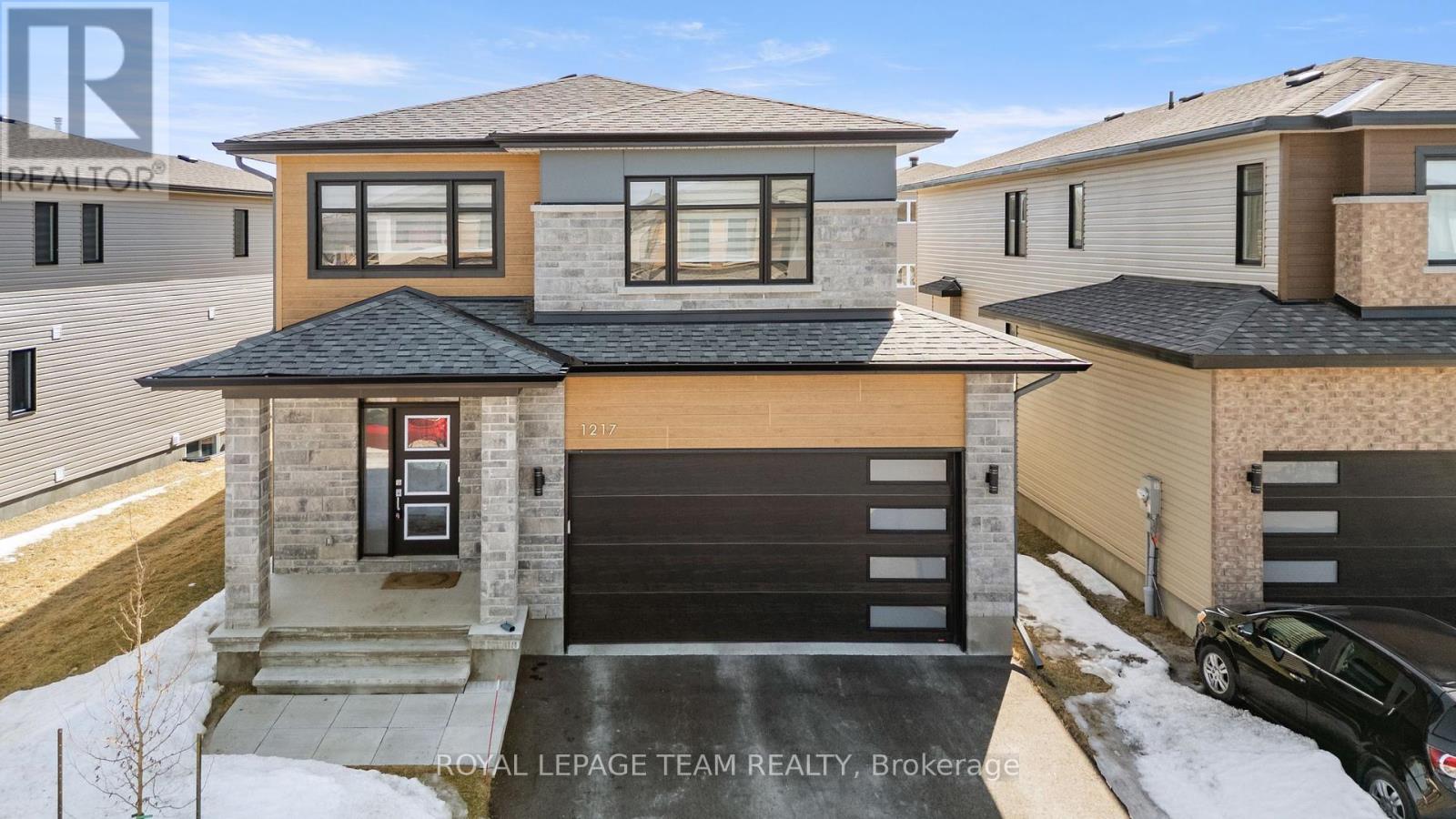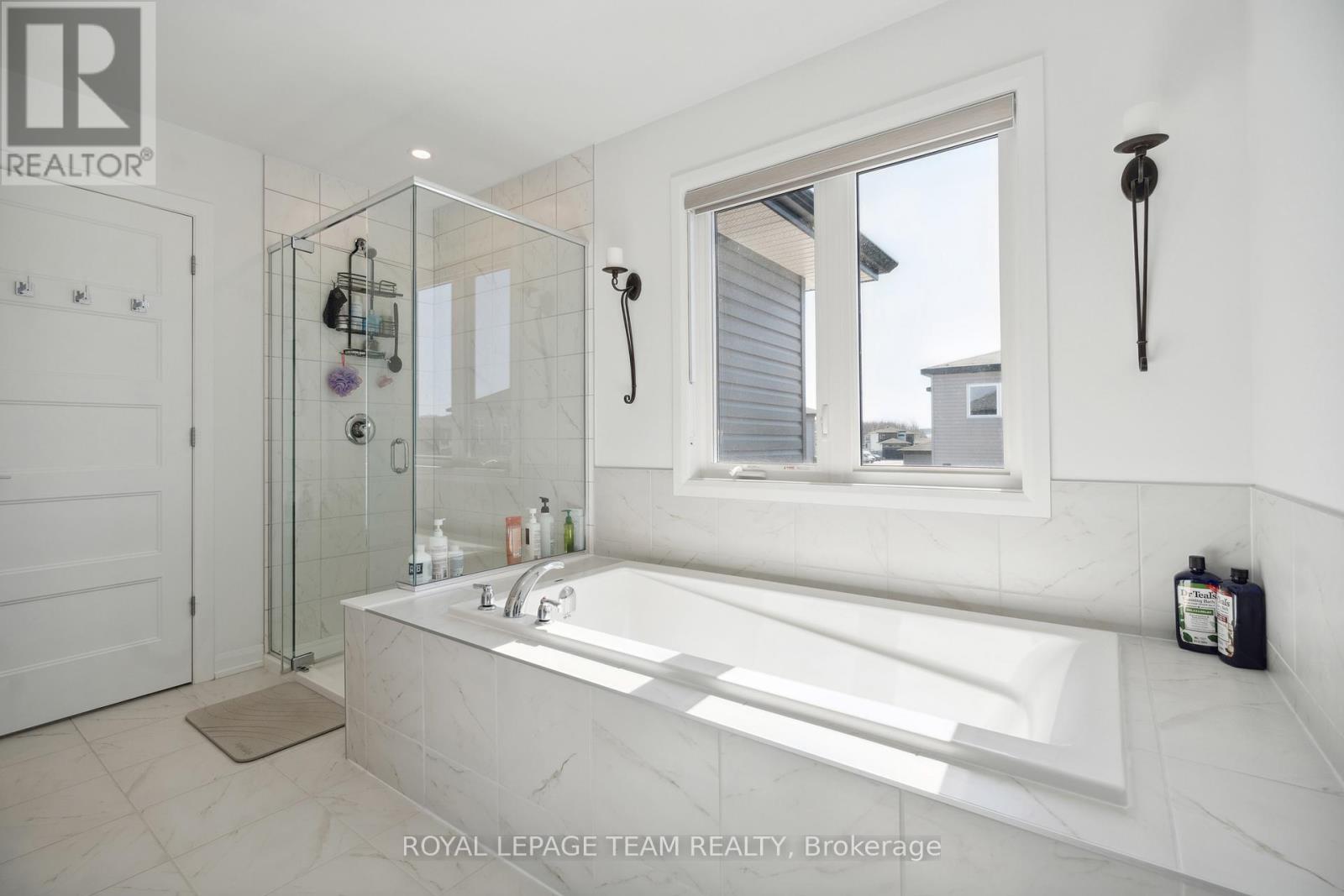5 Bedroom
4 Bathroom
2,500 - 3,000 ft2
Fireplace
Central Air Conditioning
Forced Air
$803,000
Welcome to 1217 Diamond Street, a stunning 5-bedroom, 3.5-bathroom detached home in the sought-after Clarence-Rockland community. This beautifully designed 2-storey home with a finished basement offers modern finishes, spacious living areas, and a functional layout perfect for families of all sizes. Step inside to discover an open-concept main floor featuring a bright living room, a spacious dining area, and a chefs kitchen with ample cabinetry and a large island. The dedicated office space on the main floor is perfect for remote work. Upstairs, the luxurious primary bedroom boasts a walk-in closet and a 4-piece ensuite, while three additional well-sized bedrooms share a modern 3-piece bathroom. The finished basement offers a large recreation room, an extra bedroom, and a full bathroom ideal for guests, a home gym, or an entertainment space. Additional features include forced air heating, central air conditioning, an upper-floor laundry room, and ample storage space. Situated in a family-friendly neighborhood, this home is close to schools, parks, shopping, and all amenities Rockland has to offer. Don't miss the opportunity to own this exceptional property! Please note that the pictures for Bedrooms 2, 3, and 4 have been virtually staged. (id:28469)
Property Details
|
MLS® Number
|
X12030369 |
|
Property Type
|
Single Family |
|
Community Name
|
607 - Clarence/Rockland Twp |
|
Features
|
Irregular Lot Size |
|
Parking Space Total
|
4 |
Building
|
Bathroom Total
|
4 |
|
Bedrooms Above Ground
|
4 |
|
Bedrooms Below Ground
|
1 |
|
Bedrooms Total
|
5 |
|
Appliances
|
Water Heater |
|
Basement Development
|
Finished |
|
Basement Type
|
N/a (finished) |
|
Construction Style Attachment
|
Detached |
|
Cooling Type
|
Central Air Conditioning |
|
Exterior Finish
|
Stone, Brick Veneer |
|
Fireplace Present
|
Yes |
|
Fireplace Total
|
1 |
|
Foundation Type
|
Poured Concrete |
|
Half Bath Total
|
1 |
|
Heating Fuel
|
Natural Gas |
|
Heating Type
|
Forced Air |
|
Stories Total
|
2 |
|
Size Interior
|
2,500 - 3,000 Ft2 |
|
Type
|
House |
|
Utility Water
|
Municipal Water |
Parking
Land
|
Acreage
|
No |
|
Sewer
|
Sanitary Sewer |
|
Size Depth
|
104 Ft ,4 In |
|
Size Frontage
|
48 Ft |
|
Size Irregular
|
48 X 104.4 Ft |
|
Size Total Text
|
48 X 104.4 Ft |
Rooms
| Level |
Type |
Length |
Width |
Dimensions |
|
Second Level |
Bedroom 2 |
3.95 m |
3.86 m |
3.95 m x 3.86 m |
|
Second Level |
Bedroom 3 |
3.94 m |
3.22 m |
3.94 m x 3.22 m |
|
Second Level |
Bedroom 4 |
2.97 m |
2.16 m |
2.97 m x 2.16 m |
|
Second Level |
Bathroom |
2.36 m |
2.39 m |
2.36 m x 2.39 m |
|
Second Level |
Bedroom |
5.28 m |
3.91 m |
5.28 m x 3.91 m |
|
Second Level |
Bathroom |
3.48 m |
2.87 m |
3.48 m x 2.87 m |
|
Basement |
Bedroom 5 |
4.57 m |
3.51 m |
4.57 m x 3.51 m |
|
Basement |
Bathroom |
3.38 m |
1.83 m |
3.38 m x 1.83 m |
|
Main Level |
Kitchen |
2.92 m |
3.99 m |
2.92 m x 3.99 m |
|
Main Level |
Dining Room |
5.28 m |
3.73 m |
5.28 m x 3.73 m |
|
Main Level |
Living Room |
4.88 m |
3.69 m |
4.88 m x 3.69 m |
|
Main Level |
Office |
3.48 m |
2.84 m |
3.48 m x 2.84 m |
|
Main Level |
Laundry Room |
3.48 m |
1.98 m |
3.48 m x 1.98 m |
|
Main Level |
Bathroom |
1.63 m |
1.57 m |
1.63 m x 1.57 m |

































