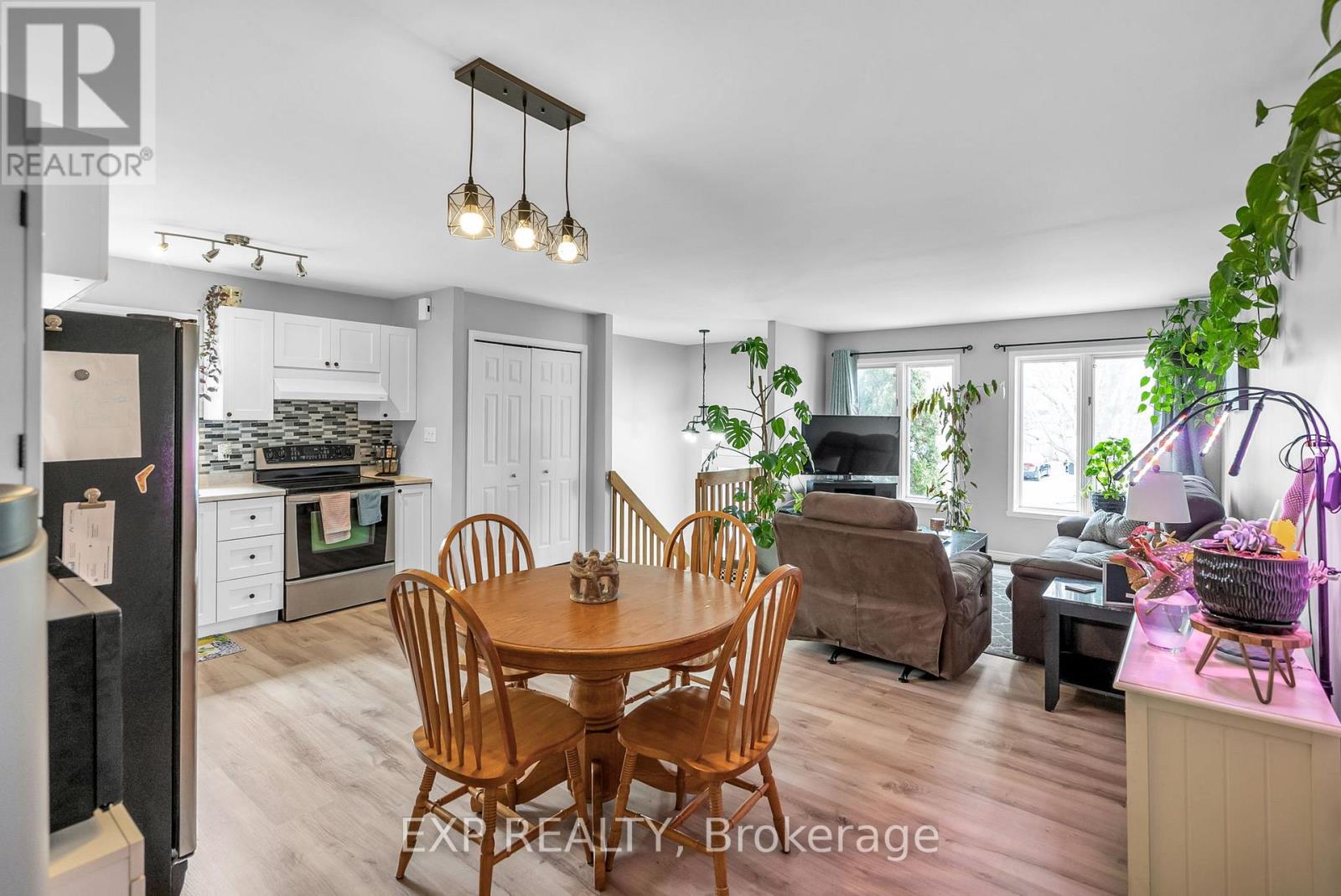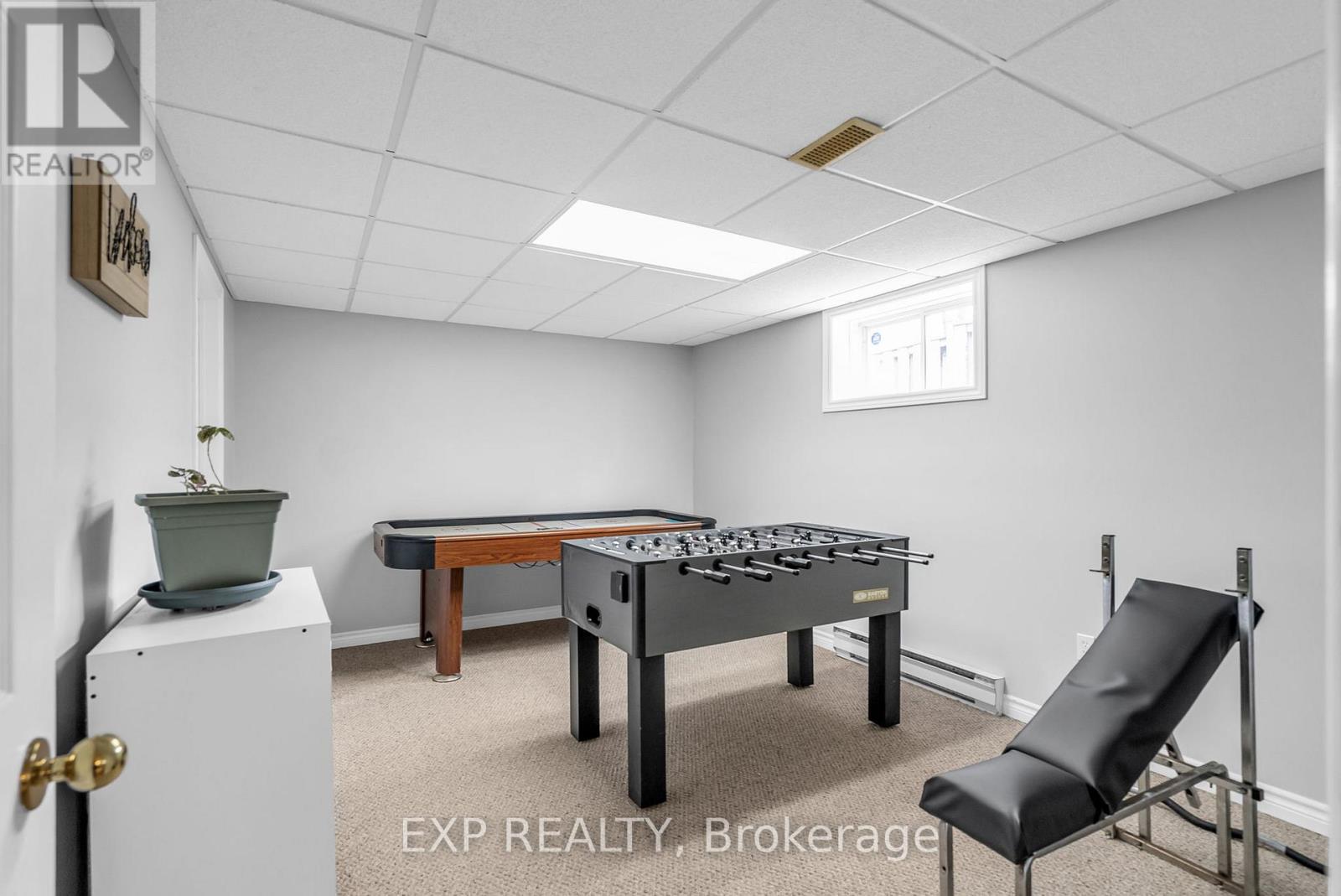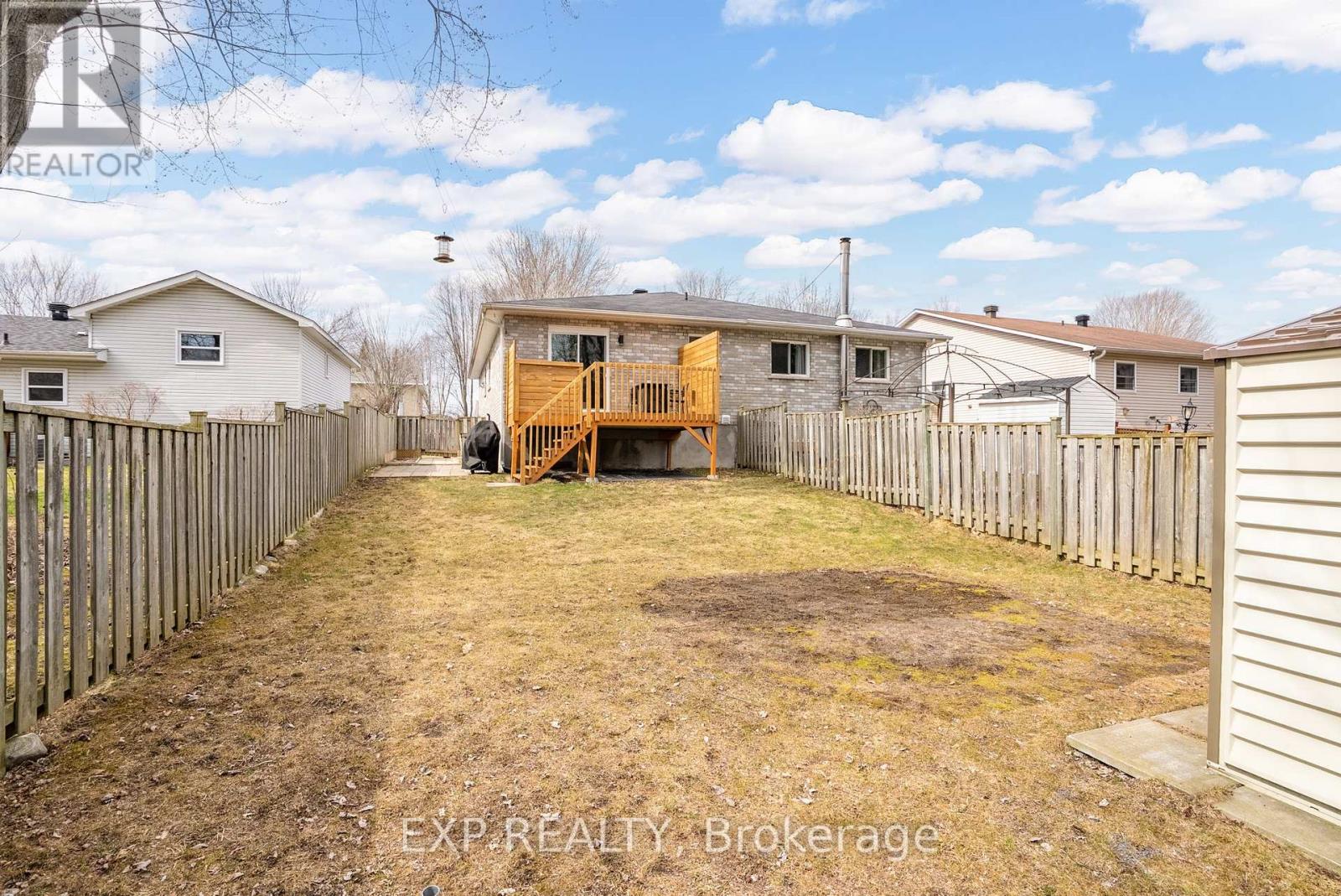122 Glen Oaks Court Cornwall, Ontario K6H 7E6
$429,900
Perfect for first-time buyers or young families, this clean and well-maintained all-brick semi-detached home is nestled on a quiet cul-de-sac in a wonderful neighbourhood. Just steps from a nearby park with a public pool, this location offers both fun and convenience. Inside, you'll love the updated kitchen, refreshed flooring, and stylish main floor bathroom, all complementing the bright open-concept living area. With 2+2 bedrooms and 2 full bathrooms, there's plenty of room to grow, and the fully finished basement provides even more versatile living space. Enjoy year-round comfort with forced air gas heating and central air, and take full advantage of the outdoors with a rear deck and fully fenced yard. A fantastic opportunity to get into the market in a move-in-ready home with space, style, and a family-friendly setting. (id:28469)
Property Details
| MLS® Number | X12085991 |
| Property Type | Single Family |
| Community Name | 717 - Cornwall |
| Amenities Near By | Park |
| Equipment Type | Water Heater - Gas |
| Features | Cul-de-sac |
| Parking Space Total | 3 |
| Rental Equipment Type | Water Heater - Gas |
| Structure | Deck, Shed |
Building
| Bathroom Total | 2 |
| Bedrooms Above Ground | 2 |
| Bedrooms Below Ground | 2 |
| Bedrooms Total | 4 |
| Architectural Style | Raised Bungalow |
| Basement Development | Finished |
| Basement Type | N/a (finished) |
| Construction Style Attachment | Semi-detached |
| Cooling Type | Central Air Conditioning, Air Exchanger |
| Exterior Finish | Brick |
| Foundation Type | Poured Concrete |
| Heating Fuel | Natural Gas |
| Heating Type | Forced Air |
| Stories Total | 1 |
| Size Interior | 700 - 1,100 Ft2 |
| Type | House |
| Utility Water | Municipal Water |
Parking
| No Garage |
Land
| Acreage | No |
| Fence Type | Fully Fenced |
| Land Amenities | Park |
| Sewer | Sanitary Sewer |
| Size Depth | 127 Ft ,4 In |
| Size Frontage | 30 Ft |
| Size Irregular | 30 X 127.4 Ft |
| Size Total Text | 30 X 127.4 Ft |
| Zoning Description | Res20 |
Rooms
| Level | Type | Length | Width | Dimensions |
|---|---|---|---|---|
| Basement | Laundry Room | 2.24 m | 2.05 m | 2.24 m x 2.05 m |
| Basement | Utility Room | 2.23 m | 5.79 m | 2.23 m x 5.79 m |
| Basement | Recreational, Games Room | 3.36 m | 7.42 m | 3.36 m x 7.42 m |
| Basement | Bedroom 3 | 3.67 m | 4.03 m | 3.67 m x 4.03 m |
| Basement | Bedroom 4 | 3.36 m | 4.43 m | 3.36 m x 4.43 m |
| Basement | Bathroom | 2.24 m | 2.55 m | 2.24 m x 2.55 m |
| Main Level | Kitchen | 5.7 m | 3.07 m | 5.7 m x 3.07 m |
| Main Level | Living Room | 4.81 m | 4.25 m | 4.81 m x 4.25 m |
| Main Level | Primary Bedroom | 3.78 m | 4.22 m | 3.78 m x 4.22 m |
| Main Level | Bedroom 2 | 3.78 m | 2.99 m | 3.78 m x 2.99 m |
| Main Level | Bathroom | 2.57 m | 3.17 m | 2.57 m x 3.17 m |
| Ground Level | Foyer | 1.93 m | 1.26 m | 1.93 m x 1.26 m |








































