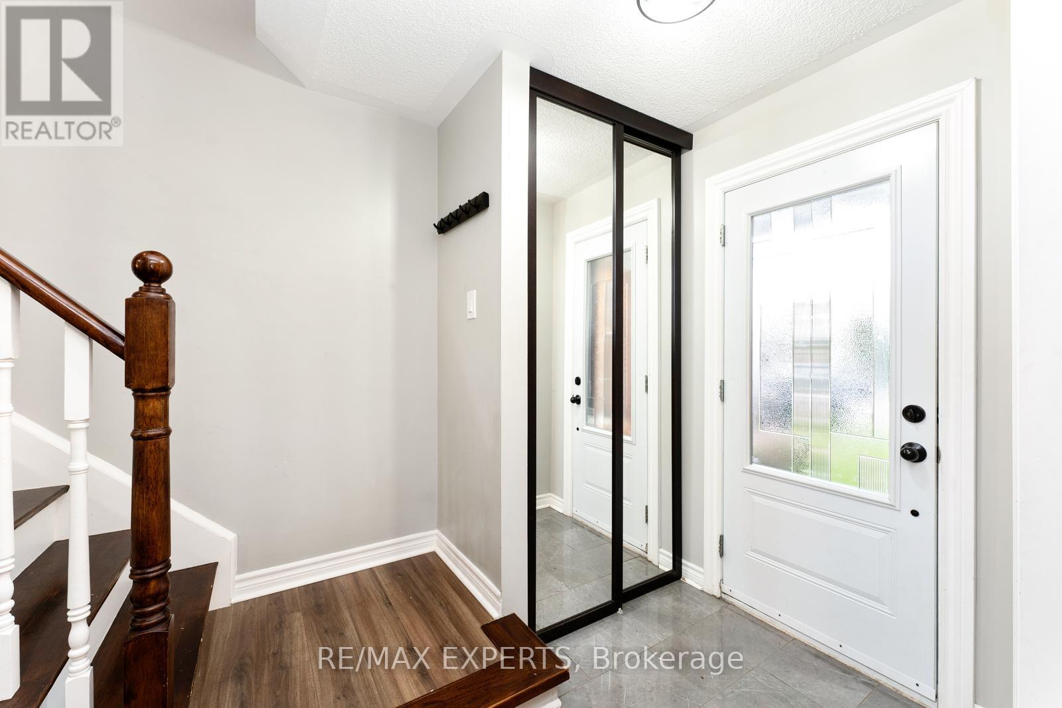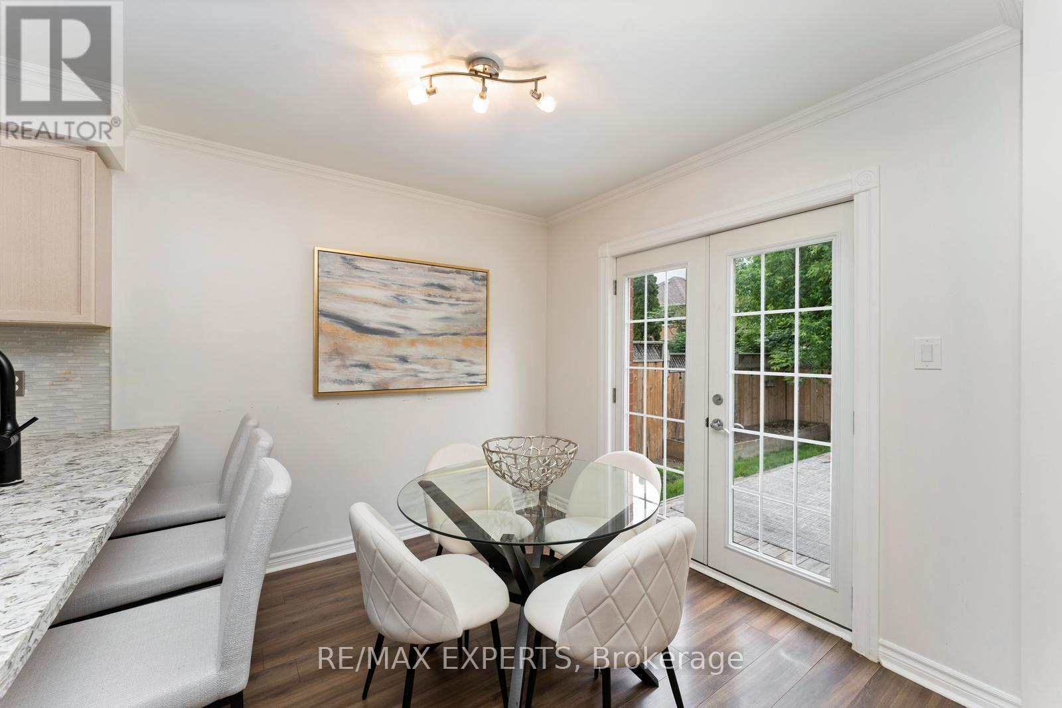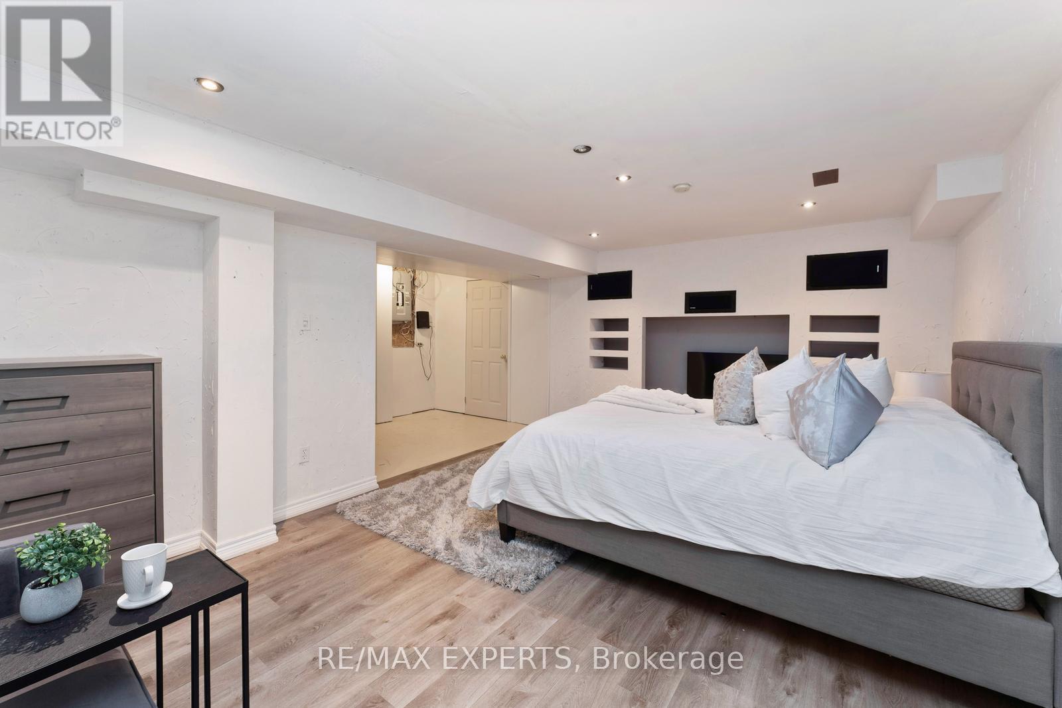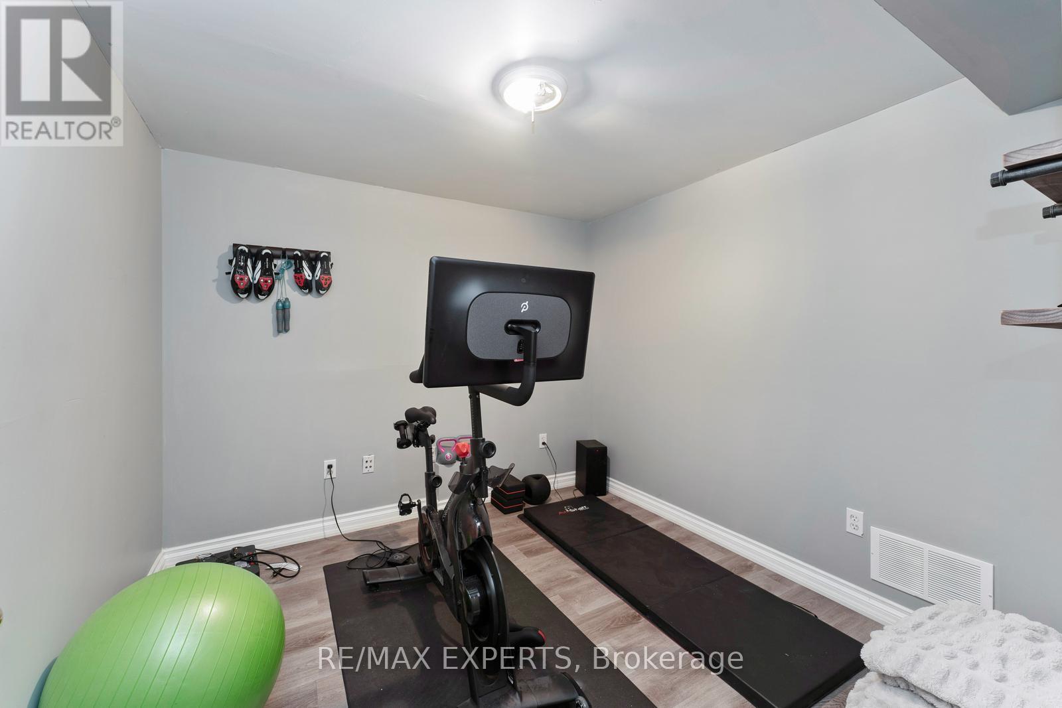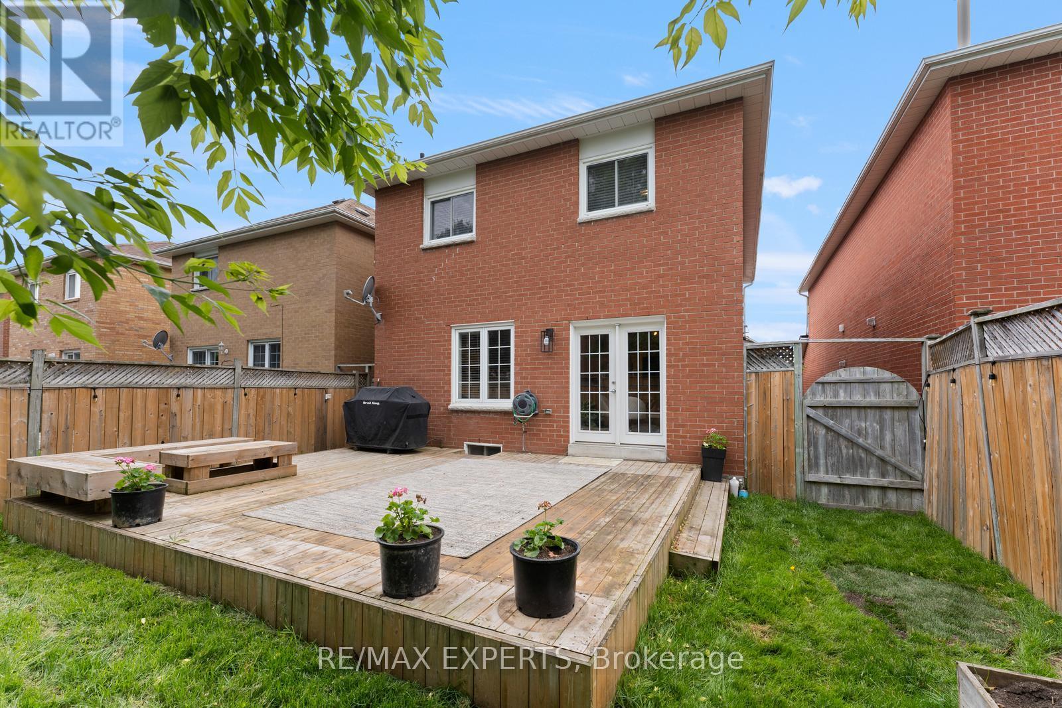122 Joshua Road Orangeville, Ontario L9W 4W2
$899,000
Don't Miss Out! 122 Joshua Dr is a tastefully updated 3+1 bedroom, 3 bathroom detached home in Orangeville. Boasting an array of modern upgrades and elegant finishes including a beautifully remodeled kitchen featuring granite countertops, ceramic tile floors, S/S appliances, and a gas stove. The spacious breakfast area, opens onto the deck, creating an ideal space for morning coffee or entertaining guests. The partially finished basement offers additional living space with a cozy rec room and an extra bedroom or office, providing versatility for your family's needs.Conveniently located just minutes from Headwater hospital, public transit, schools, and quick access to HWY 9 & 10, making commuting a breeze. Don't miss out on this stunning home that perfectly blends modern updates with everyday convenience. Make 122 Joshua Dr your new address! **** EXTRAS **** Hot Water Tank (2023), Furnace (2022), Google Nest (2022),Central Vac (2022), New Appliances (2021), Bathroom Plumbing (2023), Driveway Re-sealed (2023),Fireplace Pilot & Cleaned (2024), Deck Repaired (2023). Receipts available upon request (id:27910)
Open House
This property has open houses!
2:00 pm
Ends at:4:00 pm
2:00 pm
Ends at:4:00 pm
Property Details
| MLS® Number | W8431790 |
| Property Type | Single Family |
| Community Name | Orangeville |
| Parking Space Total | 3 |
Building
| Bathroom Total | 3 |
| Bedrooms Above Ground | 3 |
| Bedrooms Below Ground | 1 |
| Bedrooms Total | 4 |
| Appliances | Window Coverings |
| Basement Development | Partially Finished |
| Basement Type | N/a (partially Finished) |
| Construction Style Attachment | Detached |
| Cooling Type | Central Air Conditioning |
| Exterior Finish | Brick |
| Fireplace Present | Yes |
| Foundation Type | Poured Concrete |
| Heating Fuel | Natural Gas |
| Heating Type | Forced Air |
| Stories Total | 2 |
| Type | House |
| Utility Water | Municipal Water |
Parking
| Attached Garage |
Land
| Acreage | No |
| Sewer | Sanitary Sewer |
| Size Irregular | 30.18 X 109.9 Ft |
| Size Total Text | 30.18 X 109.9 Ft |
Rooms
| Level | Type | Length | Width | Dimensions |
|---|---|---|---|---|
| Second Level | Primary Bedroom | 5.97 m | 4.6 m | 5.97 m x 4.6 m |
| Second Level | Bedroom 2 | 4.22 m | 2.97 m | 4.22 m x 2.97 m |
| Second Level | Bedroom 3 | 4.17 m | 3.07 m | 4.17 m x 3.07 m |
| Basement | Recreational, Games Room | 5.36 m | 3.8 m | 5.36 m x 3.8 m |
| Basement | Office | 3.1 m | 3 m | 3.1 m x 3 m |
| Main Level | Living Room | 4.88 m | 3 m | 4.88 m x 3 m |
| Main Level | Dining Room | 4.88 m | 3 m | 4.88 m x 3 m |
| Main Level | Kitchen | 5.54 m | 2.92 m | 5.54 m x 2.92 m |
| Main Level | Eating Area | 3 m | 2.5 m | 3 m x 2.5 m |
| Main Level | Family Room | 4.85 m | 2.8 m | 4.85 m x 2.8 m |




