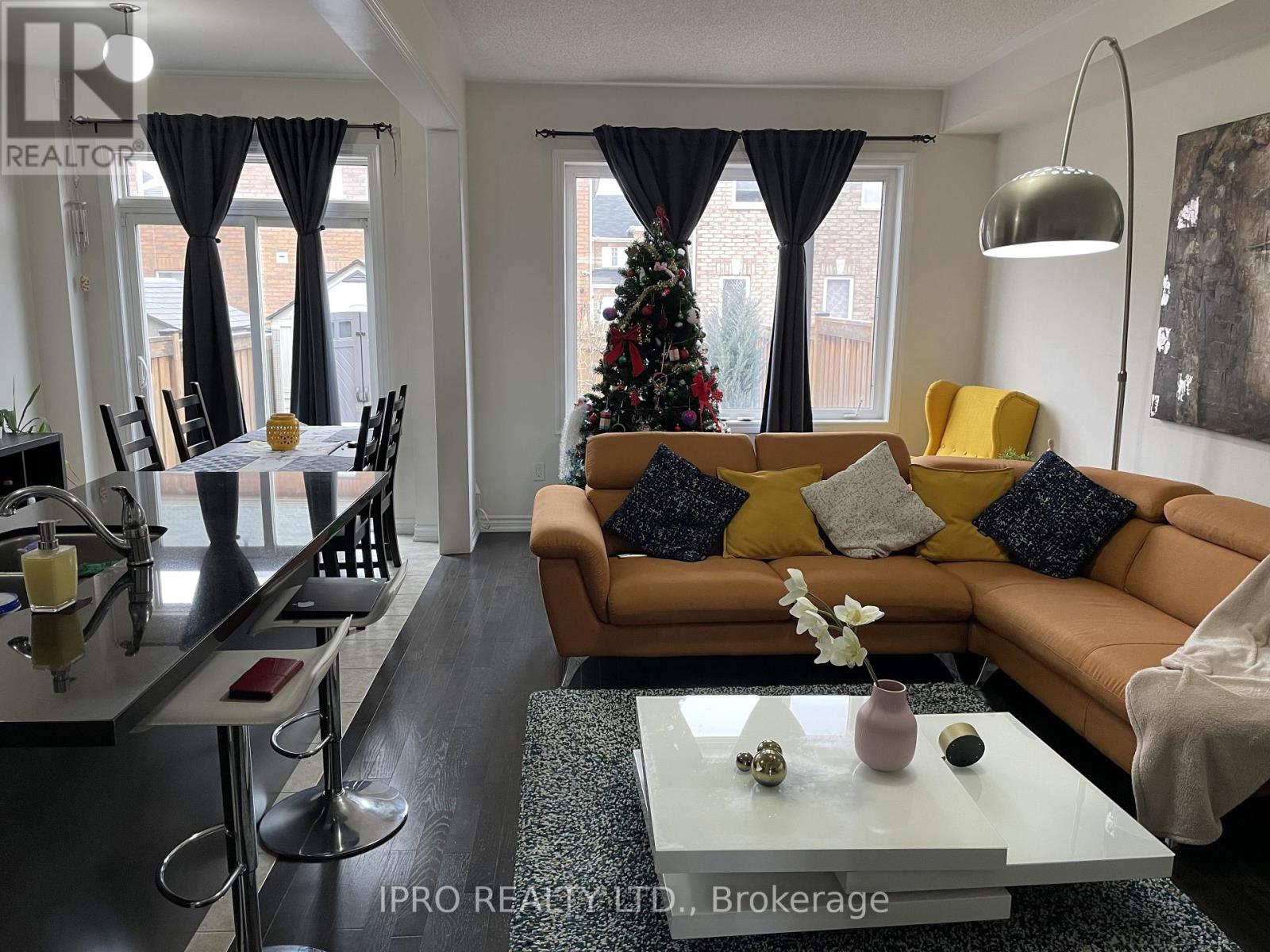3 Bedroom
3 Bathroom
Central Air Conditioning
Forced Air
$3,250 Monthly
*Stunning* Freshly Painted - Modern & Very Bright 3 Bdr, 2.5 Bath Townhome W/ Soaring 18' Foyer Ceiling, Extended Vertical Windows & Modern Hardwood Staircase W/ Iron Pickets, Interior Garage Access W/ Cabinets, Powder Rm & Trendy Graphite Hardwood Flrs. Modern Kitchen W/ Graphite Cabinets, Stone Back Splash, Quartz Counter, S/S Appliances, Large Centre Island Overlooking Spacious Great Rm. Dining Rm W/ Sliding Door, W/O To Entertainers Deck W/ B/I Seating, Shed & Fully Fenced Backyard. 3 Spacious Bdrms 2 Full Baths W/ Subway Tile, 1 Bed W/Vaulted Ceiling, King Size Prim Bedroom, W/I Closet & 4 Pc Ensuite. Full Unfinished Basement. **** EXTRAS **** One Parking In The Garage & One On Driveway. Mins To Public Transit, Go Station, Groceries, Shopping, Hwys, Parks, Schools, Etc. (id:27910)
Property Details
|
MLS® Number
|
W8474028 |
|
Property Type
|
Single Family |
|
Community Name
|
Northwest Brampton |
|
Amenities Near By
|
Park, Place Of Worship, Public Transit, Schools |
|
Parking Space Total
|
2 |
Building
|
Bathroom Total
|
3 |
|
Bedrooms Above Ground
|
3 |
|
Bedrooms Total
|
3 |
|
Appliances
|
Dishwasher, Dryer, Refrigerator, Stove, Washer |
|
Basement Development
|
Unfinished |
|
Basement Type
|
Full (unfinished) |
|
Construction Style Attachment
|
Attached |
|
Cooling Type
|
Central Air Conditioning |
|
Exterior Finish
|
Brick |
|
Foundation Type
|
Concrete |
|
Heating Fuel
|
Natural Gas |
|
Heating Type
|
Forced Air |
|
Stories Total
|
2 |
|
Type
|
Row / Townhouse |
|
Utility Water
|
Municipal Water |
Parking
Land
|
Acreage
|
No |
|
Land Amenities
|
Park, Place Of Worship, Public Transit, Schools |
|
Sewer
|
Sanitary Sewer |
|
Size Irregular
|
22.01 X 88.58 Ft |
|
Size Total Text
|
22.01 X 88.58 Ft |
Rooms
| Level |
Type |
Length |
Width |
Dimensions |
|
Second Level |
Primary Bedroom |
4.86 m |
3.13 m |
4.86 m x 3.13 m |
|
Second Level |
Bedroom 2 |
3.55 m |
2.67 m |
3.55 m x 2.67 m |
|
Second Level |
Bedroom 3 |
3.83 m |
3.04 m |
3.83 m x 3.04 m |
|
Basement |
Laundry Room |
|
|
Measurements not available |
|
Main Level |
Living Room |
6.26 m |
3.28 m |
6.26 m x 3.28 m |
|
Main Level |
Dining Room |
6.26 m |
3.28 m |
6.26 m x 3.28 m |
|
Main Level |
Kitchen |
3.64 m |
2.49 m |
3.64 m x 2.49 m |
|
Main Level |
Eating Area |
2.73 m |
2.49 m |
2.73 m x 2.49 m |
Utilities




















