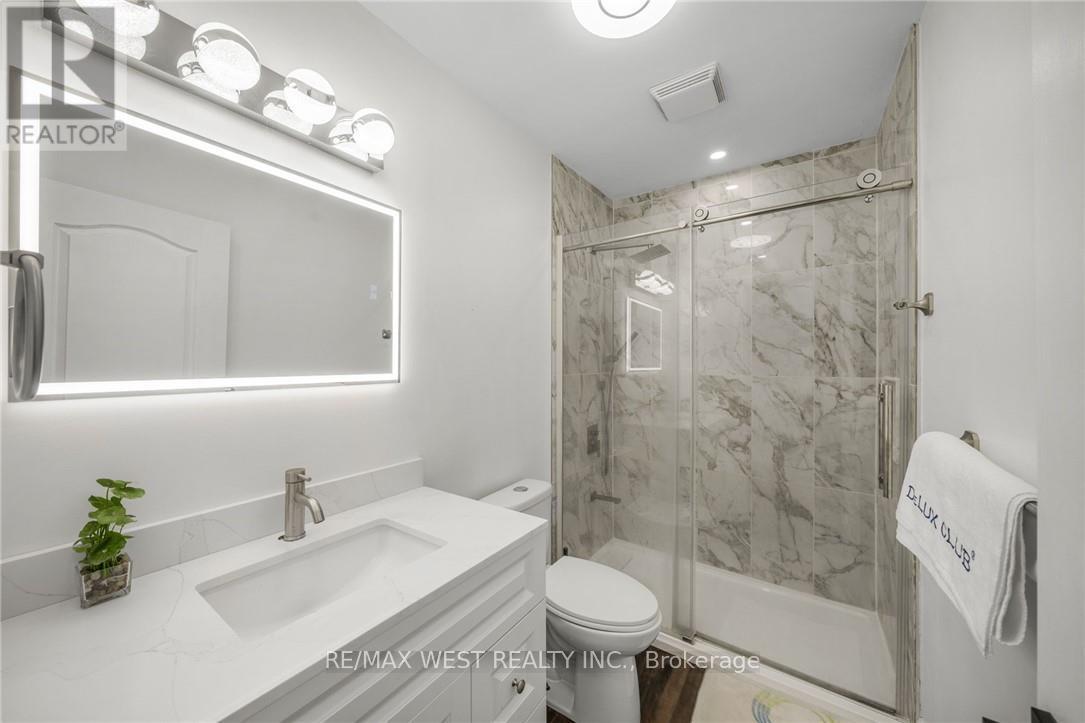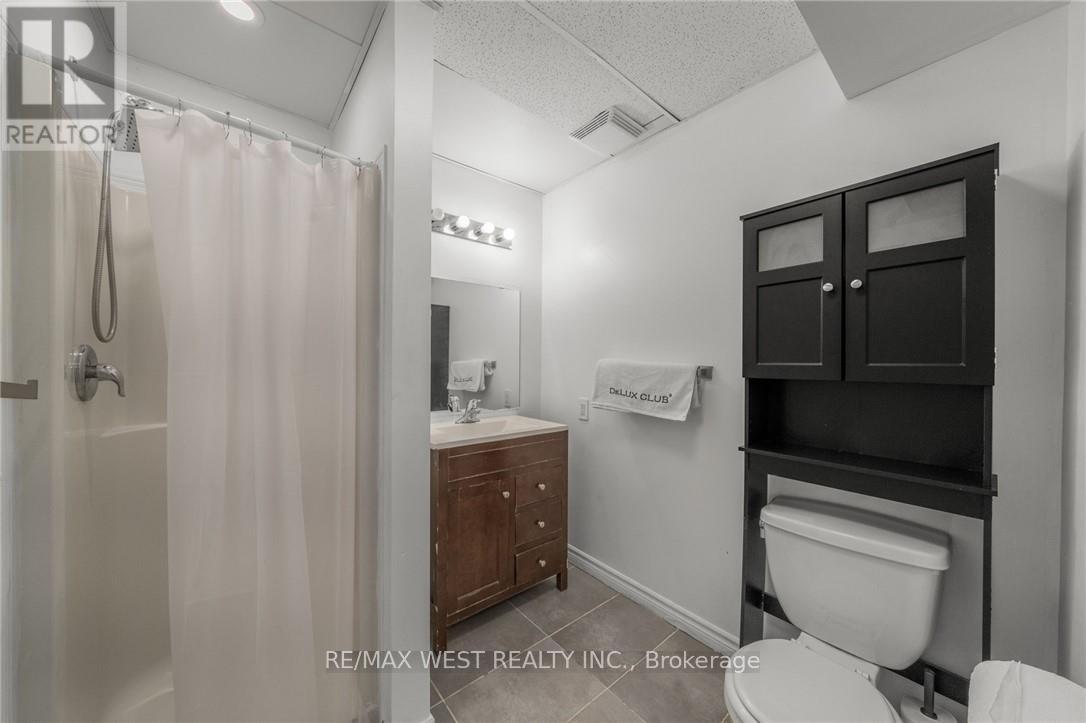4 Bedroom
3 Bathroom
Fireplace
Central Air Conditioning
Forced Air
$3,000 Monthly
Welcome to this fully renovated 2-Storey Semi-Detached Home, positioned strategically in a quiet neighbourhood in the heart of Angus ready for immediate occupancy, featuring Elegantly Spacious Interiors and High-Quality Finishes. This splendid residence comprises 3+1 bedrooms and 3 washrooms. A generously proportioned living room, and a kitchen equipped with an island, granite countertops, and modern appliances. From the kitchen, you can step out to a deck that offers views of a fully fenced, expansive backyard. Thoughtfully finished, the basement includes 1 bedroom with W/O. This home enjoys close proximity to plazas, schools, indispensable amenities, and major highways. The property exudes refinement with its splendid upgrades, tastefully subdued paint palette, inviting fireplace, Nest thermostat, and a fusion of pot lights and chandeliers. **** EXTRAS **** 24hr Irrev. Use broker bay for showings. Tenant to pay all Utilities. Non smokers. AAA Tenants only. (id:27910)
Property Details
|
MLS® Number
|
N8420152 |
|
Property Type
|
Single Family |
|
Community Name
|
Angus |
|
Parking Space Total
|
4 |
Building
|
Bathroom Total
|
3 |
|
Bedrooms Above Ground
|
3 |
|
Bedrooms Below Ground
|
1 |
|
Bedrooms Total
|
4 |
|
Appliances
|
Dishwasher, Dryer, Refrigerator, Stove, Washer |
|
Basement Development
|
Finished |
|
Basement Features
|
Walk Out |
|
Basement Type
|
N/a (finished) |
|
Construction Style Attachment
|
Semi-detached |
|
Cooling Type
|
Central Air Conditioning |
|
Exterior Finish
|
Vinyl Siding |
|
Fireplace Present
|
Yes |
|
Foundation Type
|
Concrete |
|
Heating Fuel
|
Natural Gas |
|
Heating Type
|
Forced Air |
|
Stories Total
|
2 |
|
Type
|
House |
|
Utility Water
|
Municipal Water |
Land
|
Acreage
|
No |
|
Sewer
|
Sanitary Sewer |
Rooms
| Level |
Type |
Length |
Width |
Dimensions |
|
Second Level |
Bedroom |
4.72 m |
3.05 m |
4.72 m x 3.05 m |
|
Second Level |
Bedroom 2 |
3.2 m |
2.59 m |
3.2 m x 2.59 m |
|
Second Level |
Bedroom 3 |
2.84 m |
4.75 m |
2.84 m x 4.75 m |
|
Second Level |
Bathroom |
|
|
Measurements not available |
|
Basement |
Bathroom |
|
|
Measurements not available |
|
Basement |
Bedroom 4 |
3 m |
3 m |
3 m x 3 m |
|
Basement |
Bedroom 5 |
2.59 m |
3 m |
2.59 m x 3 m |
|
Main Level |
Kitchen |
2.79 m |
4.85 m |
2.79 m x 4.85 m |
|
Main Level |
Family Room |
4.62 m |
3.56 m |
4.62 m x 3.56 m |
|
Main Level |
Bathroom |
1.93 m |
1.4 m |
1.93 m x 1.4 m |
|
Main Level |
Foyer |
2.69 m |
3.56 m |
2.69 m x 3.56 m |

















