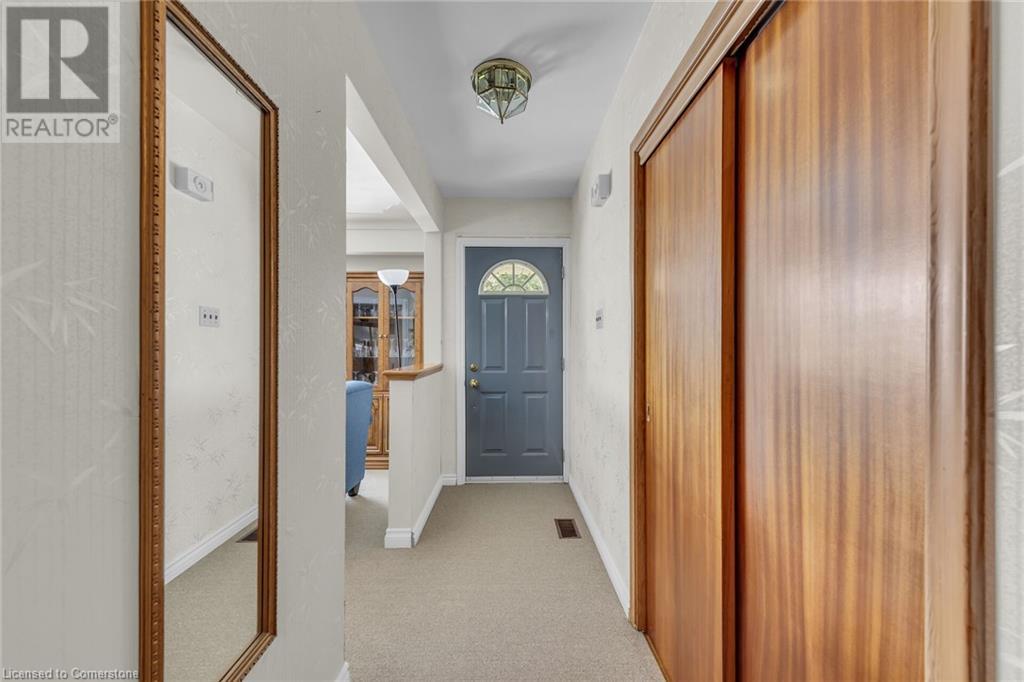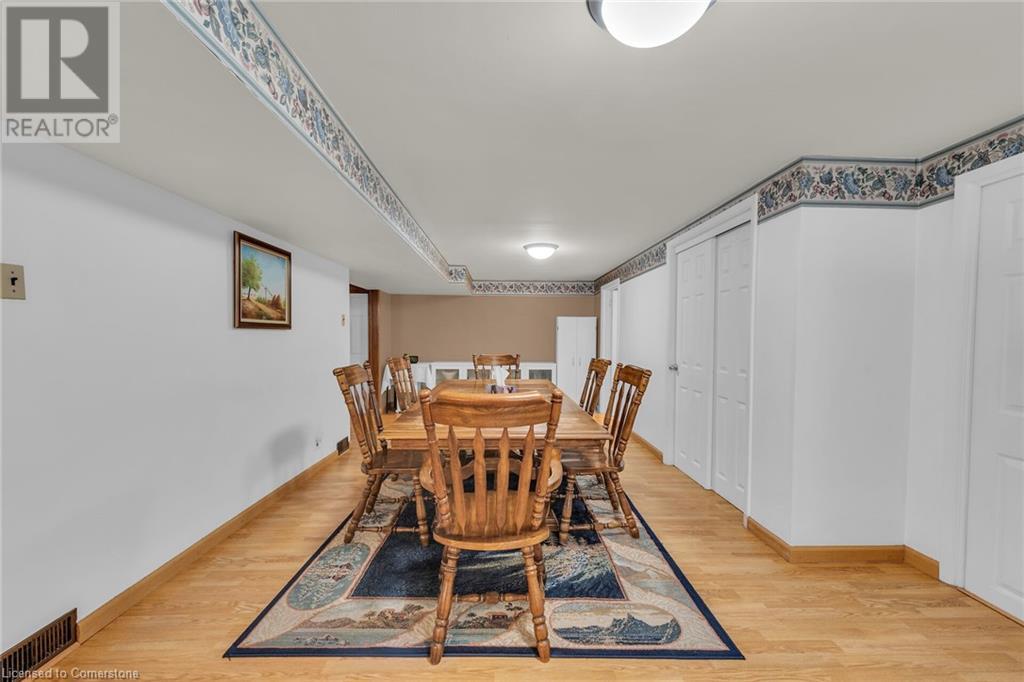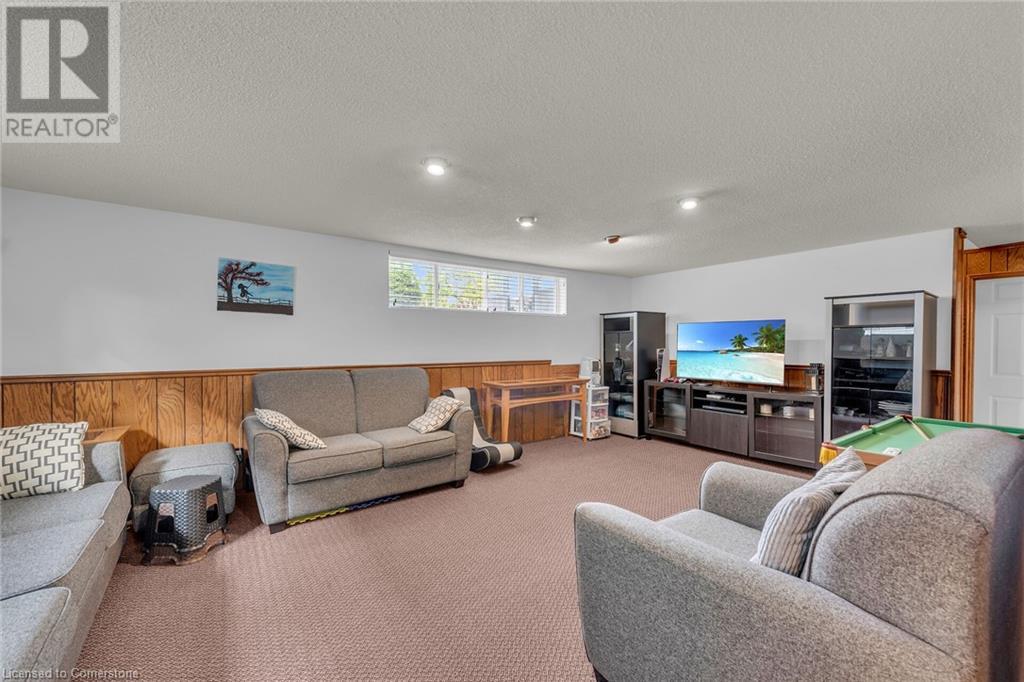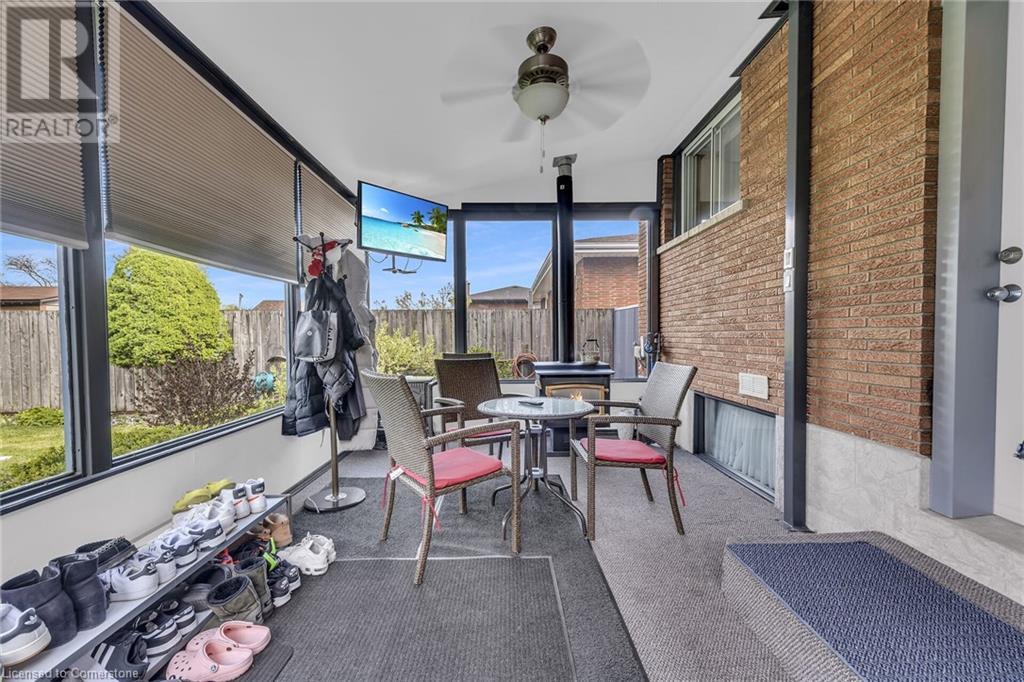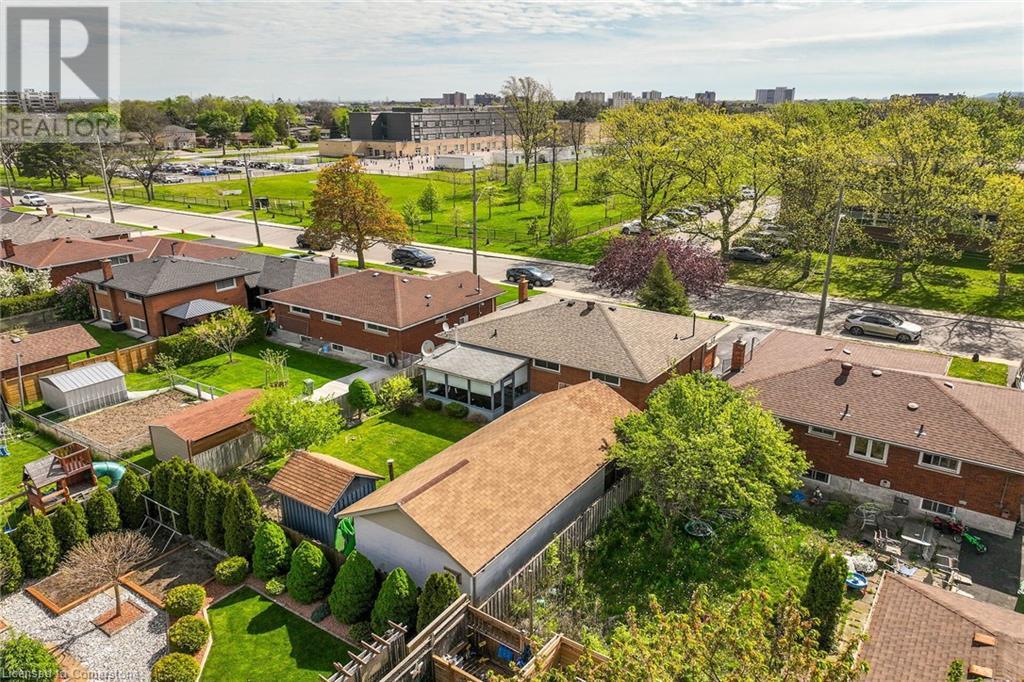3 Bedroom
2 Bathroom
1817 sqft
Bungalow
Central Air Conditioning
Forced Air
$699,900
Welcome to 122 Rainbow Drive, Hamilton. Single family residential property situated in desirable East Hamilton, right across Glendale Secondary School and Viola Desmond Elementary School. Gorgeous home features 3 bedrooms, full bathroom, kitchen, living room, separate dining room and sun room on main level. Back door entrance leads to lower level of finished basement with huge recreation/family room, full bath, 2nd kitchen, dining room, laundry and utility room. Ideal for potential in-law suite. Home is much larger than it appears. Ideal for growing families with lot of possibilities. 50x111 lot.. Spacious driveway that fits up to 5 cars, plus massive detached garage (extra wide and extra deep). Pride of ownership and same owners last 37 y. Close to schools, East Gate Square, Shopping, Public Transportation and Red Hill Parkway. RSA (id:27910)
Property Details
|
MLS® Number
|
40651689 |
|
Property Type
|
Single Family |
|
AmenitiesNearBy
|
Park, Place Of Worship, Public Transit, Schools |
|
EquipmentType
|
Furnace, Water Heater |
|
ParkingSpaceTotal
|
6 |
|
RentalEquipmentType
|
Furnace, Water Heater |
Building
|
BathroomTotal
|
2 |
|
BedroomsAboveGround
|
3 |
|
BedroomsTotal
|
3 |
|
ArchitecturalStyle
|
Bungalow |
|
BasementDevelopment
|
Finished |
|
BasementType
|
Full (finished) |
|
ConstructedDate
|
1963 |
|
ConstructionStyleAttachment
|
Detached |
|
CoolingType
|
Central Air Conditioning |
|
ExteriorFinish
|
Brick |
|
HeatingType
|
Forced Air |
|
StoriesTotal
|
1 |
|
SizeInterior
|
1817 Sqft |
|
Type
|
House |
|
UtilityWater
|
Municipal Water |
Parking
Land
|
AccessType
|
Highway Access |
|
Acreage
|
No |
|
LandAmenities
|
Park, Place Of Worship, Public Transit, Schools |
|
Sewer
|
Municipal Sewage System |
|
SizeDepth
|
111 Ft |
|
SizeFrontage
|
50 Ft |
|
SizeTotalText
|
Under 1/2 Acre |
|
ZoningDescription
|
Residential |
Rooms
| Level |
Type |
Length |
Width |
Dimensions |
|
Basement |
Laundry Room |
|
|
Measurements not available |
|
Basement |
Utility Room |
|
|
Measurements not available |
|
Basement |
Kitchen |
|
|
12'5'' x 10'5'' |
|
Basement |
Dining Room |
|
|
15'7'' x 10'3'' |
|
Basement |
Recreation Room |
|
|
20'7'' x 12'7'' |
|
Basement |
3pc Bathroom |
|
|
Measurements not available |
|
Main Level |
Sunroom |
|
|
14'1'' x 10'1'' |
|
Main Level |
Kitchen |
|
|
10'2'' x 8'1'' |
|
Main Level |
Dining Room |
|
|
13'6'' x 9'2'' |
|
Main Level |
Living Room |
|
|
17'0'' x 12'0'' |
|
Main Level |
4pc Bathroom |
|
|
Measurements not available |
|
Main Level |
Bedroom |
|
|
10'3'' x 9'9'' |
|
Main Level |
Bedroom |
|
|
10'11'' x 9'1'' |
|
Main Level |
Bedroom |
|
|
11'4'' x 10'3'' |


















