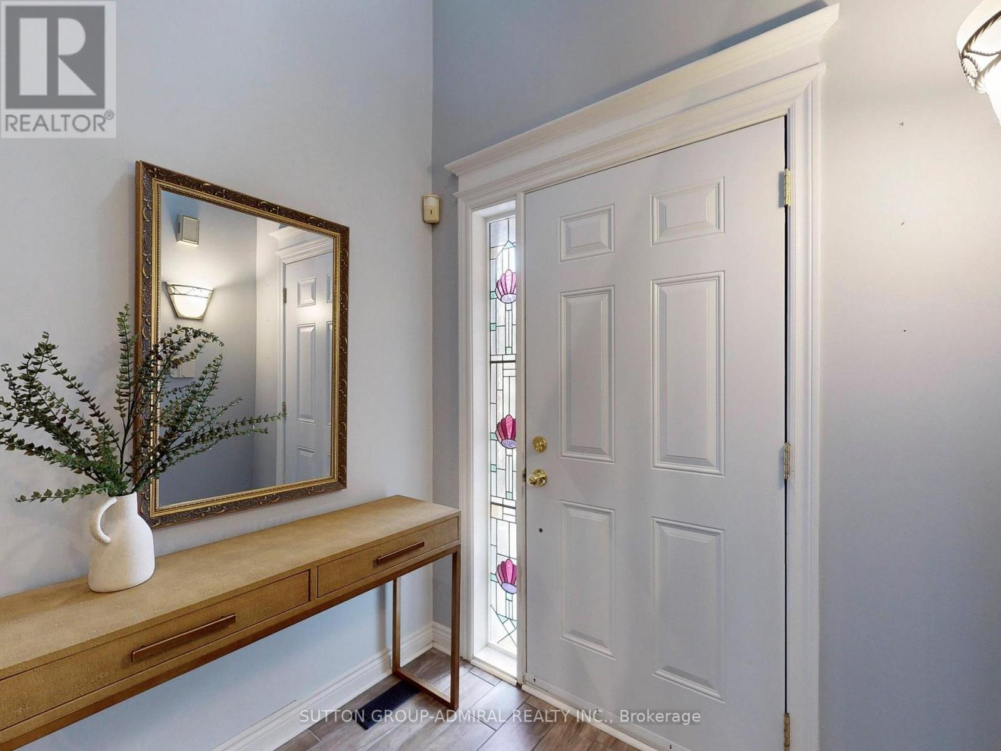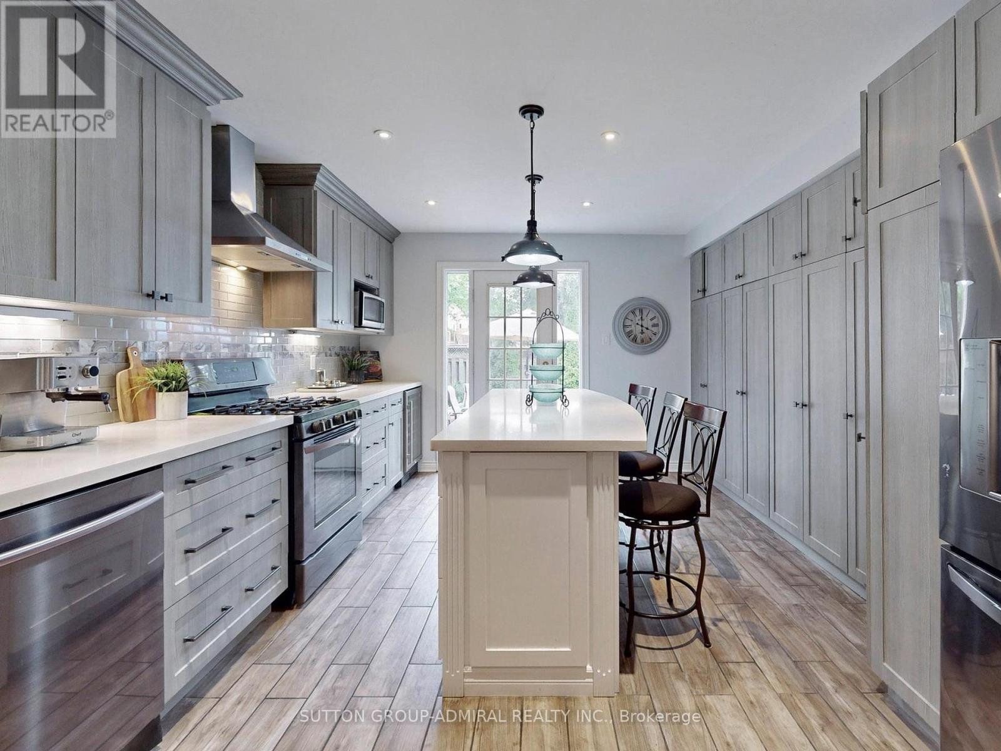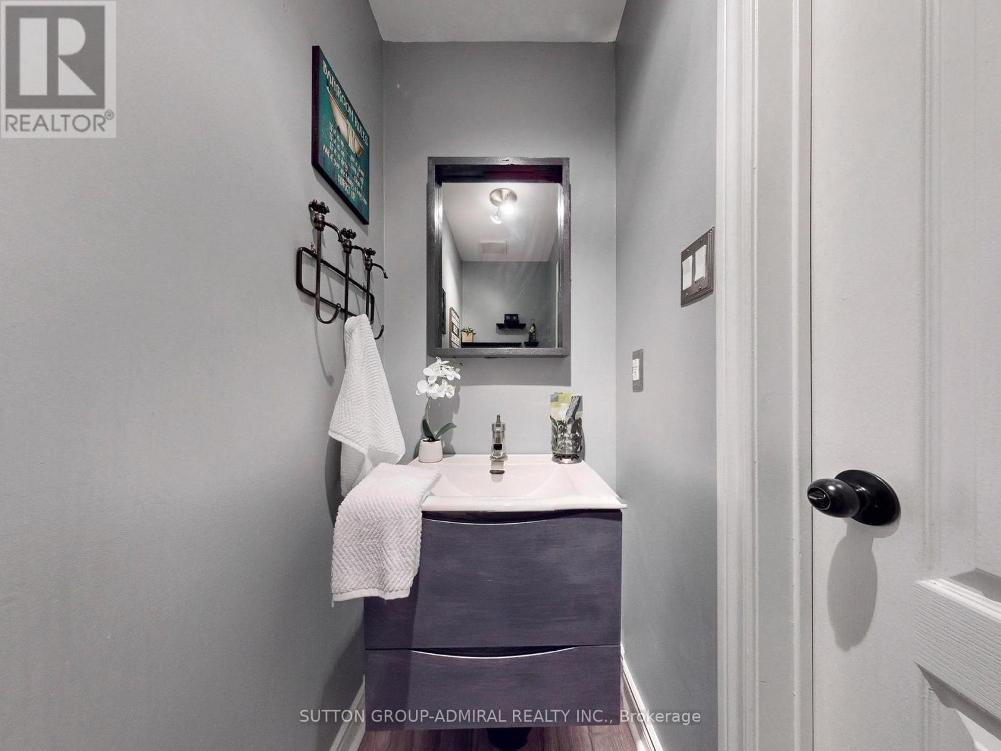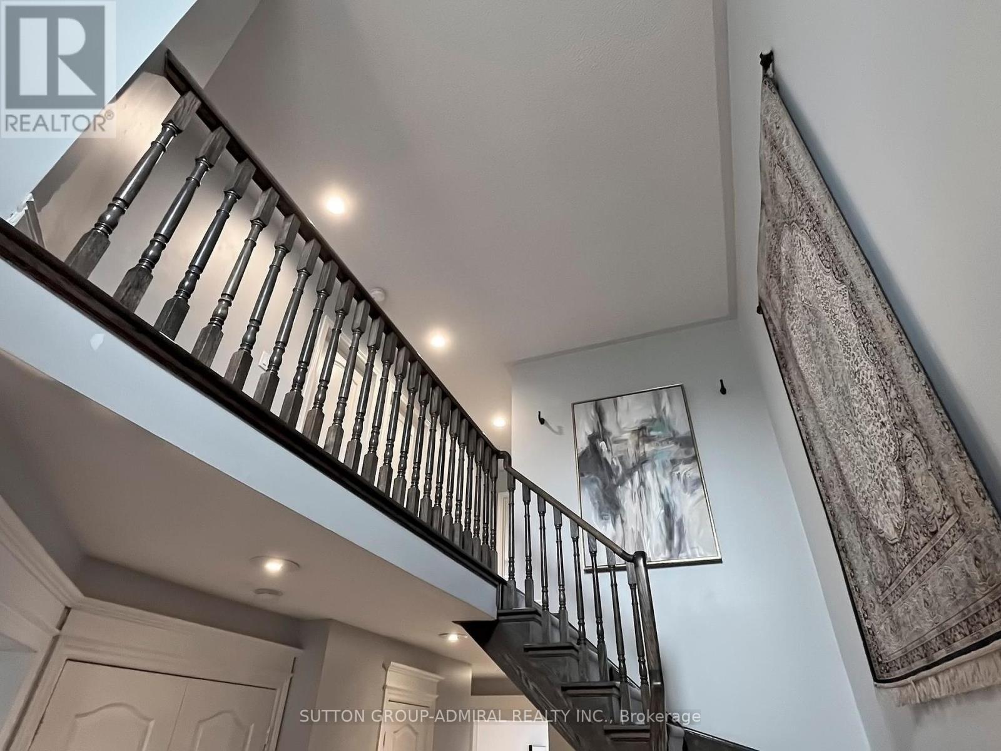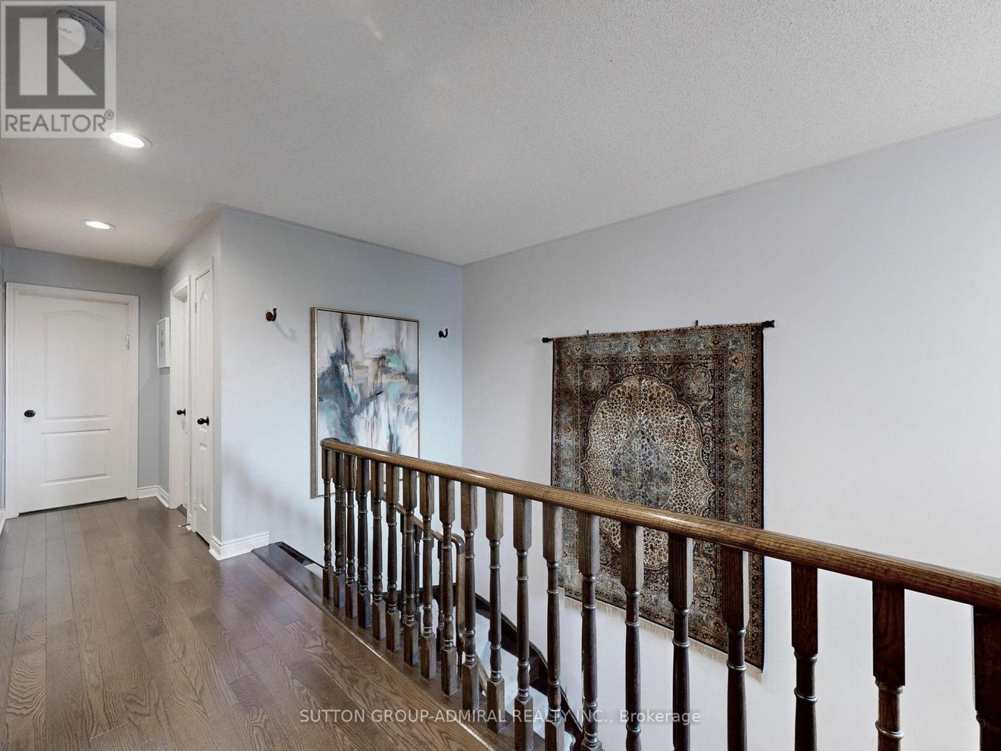4 Bedroom
4 Bathroom
Fireplace
Central Air Conditioning
Forced Air
$1,597,000
Step into this delightful home with great curb appeal, and prepare to be captivated by the beautifully renovated kitchen and bathrooms that exude elegance and modernity. Renovated kitchen, leads out into a lovely backyard and features an abundance of storage solutions including expansive cupboard, pantries, and pull-out drawers + carrion counters . Thoughtfully designed fro families and culinary enthusiasts alike. Accommodation offers 4 generously proportioned bedrooms, Primary bedroom complete with a stunning ensuite and a room walk-in closet. The main level offers a large dining area, living room, and a cozy family room anchored by a warm fireplace. The lower level extends the living space with a secondary kitchen, an expansive recreation room, and two additional bedrooms-perfect for guests or as a versatile extension of your living space. Positioned in a prime location, this property is conveniently situated near top-rated schools, major highways, places of worship and superb shopping option. This dream home is waiting to welcome you with all the amenities you desire and more. **** EXTRAS **** All pot lights and elfs, all window coverings, stove hood, heated towel rack, ceramic flooring in kitchne & hall (looks like hardwood). (id:27910)
Property Details
|
MLS® Number
|
N8432420 |
|
Property Type
|
Single Family |
|
Community Name
|
Beverley Glen |
|
Amenities Near By
|
Hospital, Park, Place Of Worship, Public Transit, Schools |
|
Parking Space Total
|
6 |
Building
|
Bathroom Total
|
4 |
|
Bedrooms Above Ground
|
4 |
|
Bedrooms Total
|
4 |
|
Appliances
|
Dishwasher, Garage Door Opener, Microwave, Refrigerator, Stove |
|
Basement Development
|
Finished |
|
Basement Type
|
N/a (finished) |
|
Construction Style Attachment
|
Detached |
|
Cooling Type
|
Central Air Conditioning |
|
Exterior Finish
|
Brick |
|
Fireplace Present
|
Yes |
|
Heating Fuel
|
Natural Gas |
|
Heating Type
|
Forced Air |
|
Stories Total
|
2 |
|
Type
|
House |
|
Utility Water
|
Municipal Water |
Parking
Land
|
Acreage
|
No |
|
Land Amenities
|
Hospital, Park, Place Of Worship, Public Transit, Schools |
|
Sewer
|
Sanitary Sewer |
|
Size Irregular
|
32.05 X 118.35 Ft |
|
Size Total Text
|
32.05 X 118.35 Ft |
Rooms
| Level |
Type |
Length |
Width |
Dimensions |
|
Second Level |
Primary Bedroom |
4.6 m |
3.85 m |
4.6 m x 3.85 m |
|
Second Level |
Bedroom 2 |
4.63 m |
3 m |
4.63 m x 3 m |
|
Second Level |
Bedroom 3 |
3.91 m |
3 m |
3.91 m x 3 m |
|
Second Level |
Bedroom 4 |
3.9 m |
2.98 m |
3.9 m x 2.98 m |
|
Lower Level |
Bedroom |
3.16 m |
3.71 m |
3.16 m x 3.71 m |
|
Lower Level |
Kitchen |
2.87 m |
2.15 m |
2.87 m x 2.15 m |
|
Lower Level |
Recreational, Games Room |
7.88 m |
4.99 m |
7.88 m x 4.99 m |
|
Lower Level |
Bedroom |
3.15 m |
2.65 m |
3.15 m x 2.65 m |
|
Main Level |
Dining Room |
5.3 m |
3.5 m |
5.3 m x 3.5 m |
|
Main Level |
Living Room |
3.42 m |
3.22 m |
3.42 m x 3.22 m |
|
Main Level |
Family Room |
4.82 m |
3.46 m |
4.82 m x 3.46 m |
|
Main Level |
Kitchen |
5.91 m |
3.63 m |
5.91 m x 3.63 m |





