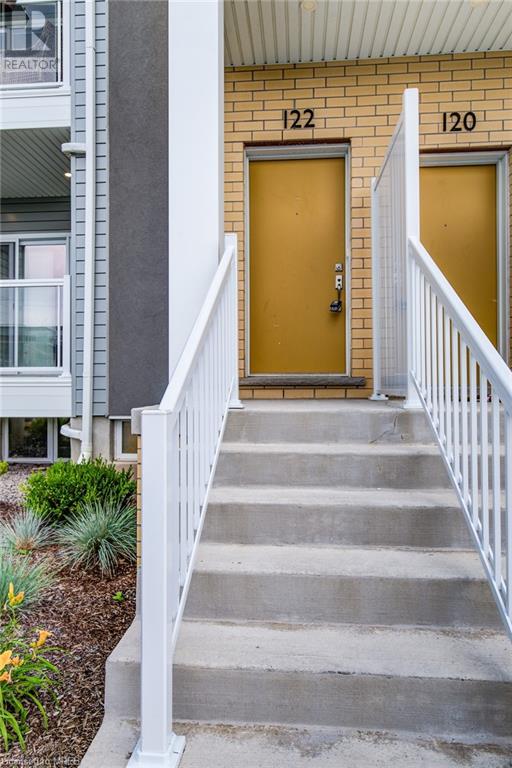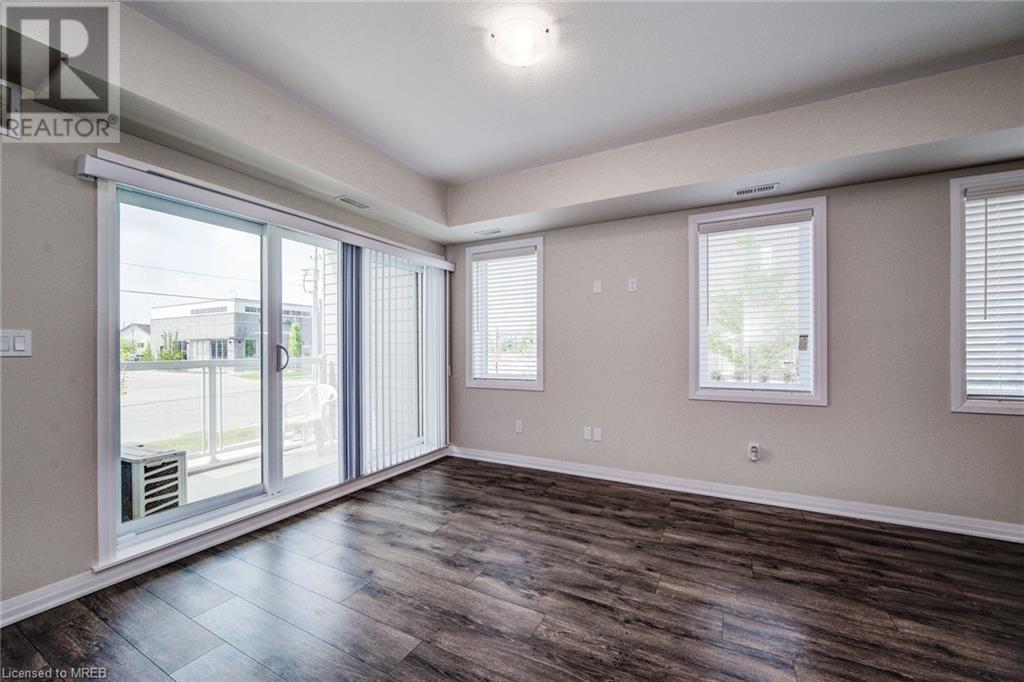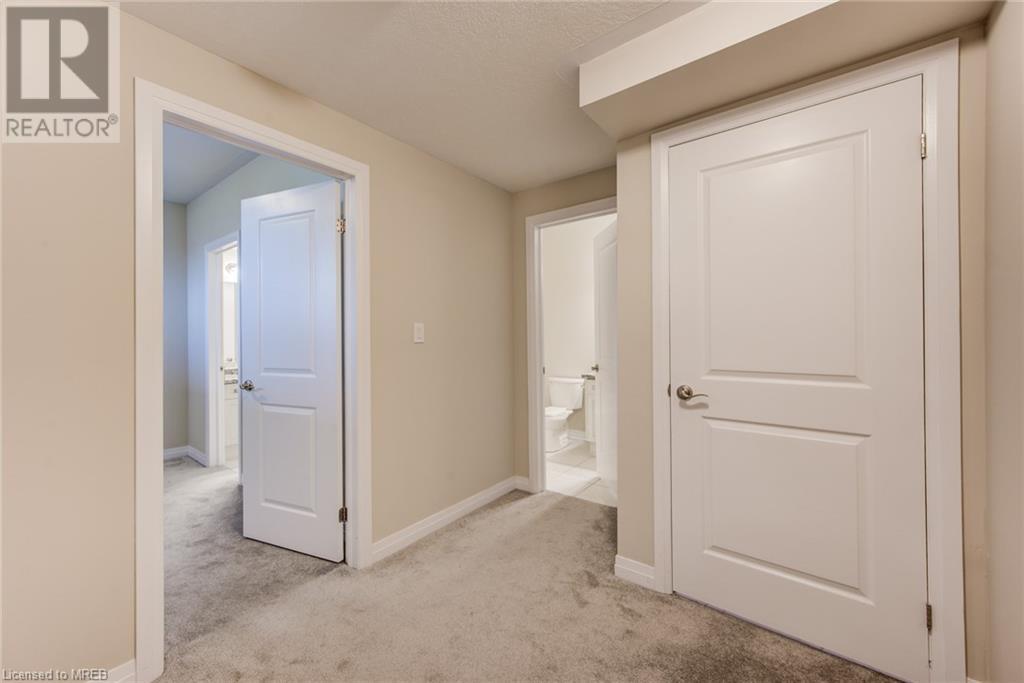122 Seabrook Dr Kitchener, Ontario N2R 0R7
$499,000Maintenance, Insurance, Common Area Maintenance
$249.60 Monthly
Maintenance, Insurance, Common Area Maintenance
$249.60 Monthlyelcome to 122 Seabrook Dr, Activa Builder - The ZOE Corner Model in Huron Community. This Stunning 2 Bed +2.5 Bath offers a perfect blend of modern design and functionality making it an ideal home for those seeking contemporary living spaces. The open concept main level has a specious living room area with a walkout to Balcony. The Kitchen has all S/S Appliances complemented with a granite countertop. Lower level you will find high ceiling with a spacious primary suite with w/i closet and a 3pc ensuite with glass shower. lots of storage area in lower level as well. lower floor laundry area is eliminating the need to carry laundry up and down stairs. One parking space included and NOT TO FORGOT the maint fees includes High Speed Internet for Lifetime. Walking distance to A+++rated Public Primary School. Also, walking to RBJ SCHLEGEL SPORTS COMPLEX. (id:27910)
Property Details
| MLS® Number | 40610408 |
| Property Type | Single Family |
| Amenities Near By | Hospital, Park, Place Of Worship, Public Transit, Schools, Shopping |
| Features | Southern Exposure, Balcony |
| Parking Space Total | 1 |
Building
| Bathroom Total | 2 |
| Bedrooms Below Ground | 1 |
| Bedrooms Total | 1 |
| Appliances | Central Vacuum, Dishwasher, Refrigerator, Stove, Water Softener, Washer, Window Coverings |
| Architectural Style | 2 Level |
| Basement Type | None |
| Constructed Date | 2022 |
| Construction Style Attachment | Attached |
| Cooling Type | Central Air Conditioning |
| Exterior Finish | Brick, Stucco |
| Heating Type | Forced Air |
| Stories Total | 2 |
| Size Interior | 1305 Sqft |
| Type | Apartment |
| Utility Water | Municipal Water |
Parking
| None |
Land
| Acreage | No |
| Land Amenities | Hospital, Park, Place Of Worship, Public Transit, Schools, Shopping |
| Sewer | Municipal Sewage System |
| Zoning Description | A |
Rooms
| Level | Type | Length | Width | Dimensions |
|---|---|---|---|---|
| Lower Level | 3pc Bathroom | Measurements not available | ||
| Lower Level | 3pc Bathroom | Measurements not available | ||
| Lower Level | Laundry Room | Measurements not available | ||
| Lower Level | Primary Bedroom | 11'6'' x 11'8'' | ||
| Main Level | Living Room/dining Room | 10'5'' x 19'2'' | ||
| Main Level | Kitchen | 11'1'' x 15'3'' |







































