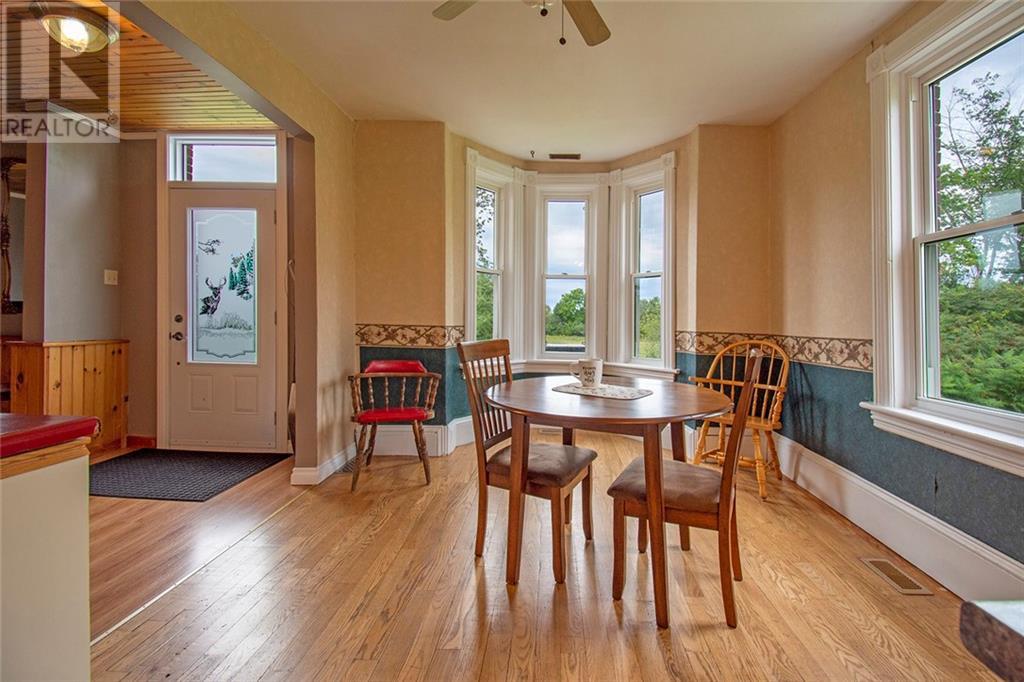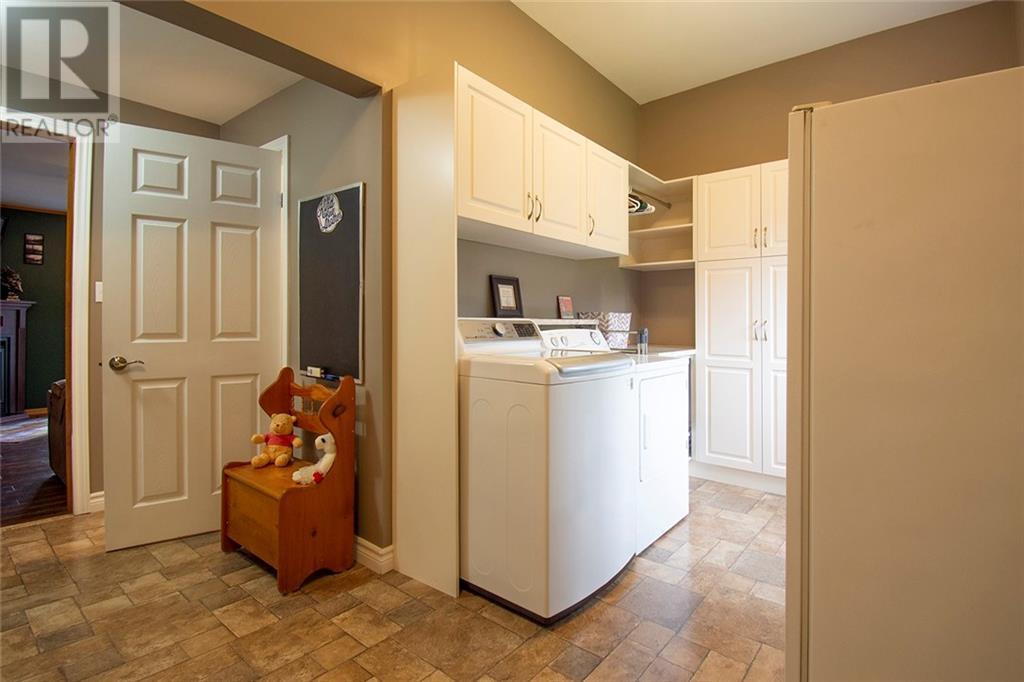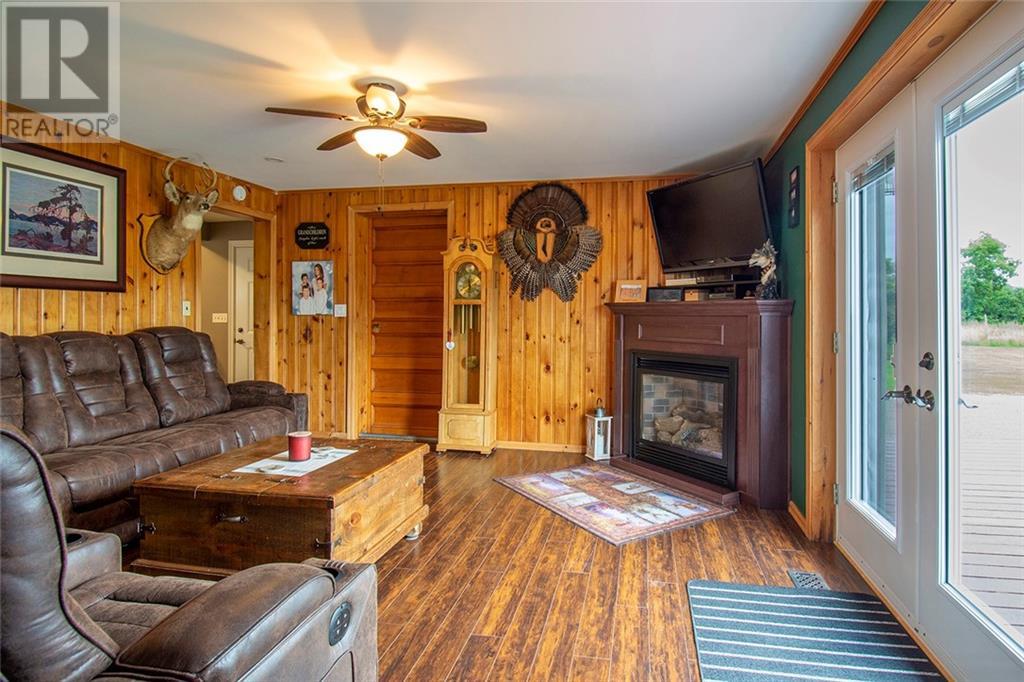3 Bedroom
2 Bathroom
Central Air Conditioning
Forced Air
$649,900
Welcome to this delightful 2 storey brick farmhouse, the perfect blend of classic charm & modern convenience. Nestled in a serene setting just 5 mins from Perth, this property boasts 3 spacious bedrooms & 1.5 well-appointed bathrooms, ensuring comfort for the whole family. The home features a sturdy & attractive brick exterior, exuding timeless appeal Inside, you'll find inviting living areas that are perfect for both relaxing & entertaining. The property includes a private 28x24 garage, with ample room for vehicles & storage, plus a 10x20 shed. Whether you’re a hobbyist, gardener, or simply in need of extra space, these outbuildings offer versatility & convenience. Many updates over the past 10 years including spray foamed basement, windows and doors, eavestrough and steel roof, generlink hook up, water treatment and more. Set in a peaceful location, this farmhouse offers a tranquil retreat from the hustle and bustle, while still being within easy reach of downtown Perth. (id:28469)
Property Details
|
MLS® Number
|
1411278 |
|
Property Type
|
Single Family |
|
Neigbourhood
|
Perth |
|
Features
|
Private Setting |
|
ParkingSpaceTotal
|
6 |
|
StorageType
|
Storage Shed |
Building
|
BathroomTotal
|
2 |
|
BedroomsAboveGround
|
3 |
|
BedroomsTotal
|
3 |
|
Appliances
|
Refrigerator, Dishwasher, Dryer, Stove, Washer |
|
BasementDevelopment
|
Unfinished |
|
BasementType
|
Cellar (unfinished) |
|
ConstructedDate
|
1910 |
|
ConstructionStyleAttachment
|
Detached |
|
CoolingType
|
Central Air Conditioning |
|
ExteriorFinish
|
Brick |
|
FlooringType
|
Mixed Flooring, Wood |
|
FoundationType
|
Stone |
|
HalfBathTotal
|
1 |
|
HeatingFuel
|
Propane |
|
HeatingType
|
Forced Air |
|
StoriesTotal
|
2 |
|
Type
|
House |
|
UtilityWater
|
Drilled Well, Well |
Parking
Land
|
Acreage
|
No |
|
Sewer
|
Septic System |
|
SizeDepth
|
338 Ft |
|
SizeFrontage
|
153 Ft |
|
SizeIrregular
|
153 Ft X 338 Ft (irregular Lot) |
|
SizeTotalText
|
153 Ft X 338 Ft (irregular Lot) |
|
ZoningDescription
|
Rural |
Rooms
| Level |
Type |
Length |
Width |
Dimensions |
|
Second Level |
Primary Bedroom |
|
|
11'0" x 9'8" |
|
Second Level |
Bedroom |
|
|
11'9" x 10'5" |
|
Second Level |
Bedroom |
|
|
11'8" x 10'4" |
|
Second Level |
4pc Bathroom |
|
|
10'7" x 9'5" |
|
Main Level |
Living Room |
|
|
21'11" x 13'10" |
|
Main Level |
Dining Room |
|
|
10'5" x 8'8" |
|
Main Level |
Kitchen |
|
|
12'6" x 10'6" |
|
Main Level |
Recreation Room |
|
|
14'7" x 14'4" |
|
Main Level |
Mud Room |
|
|
13'7" x 9'3" |
|
Main Level |
Laundry Room |
|
|
8'0" x 8'0" |
|
Main Level |
2pc Bathroom |
|
|
8'5" x 5'5" |
































