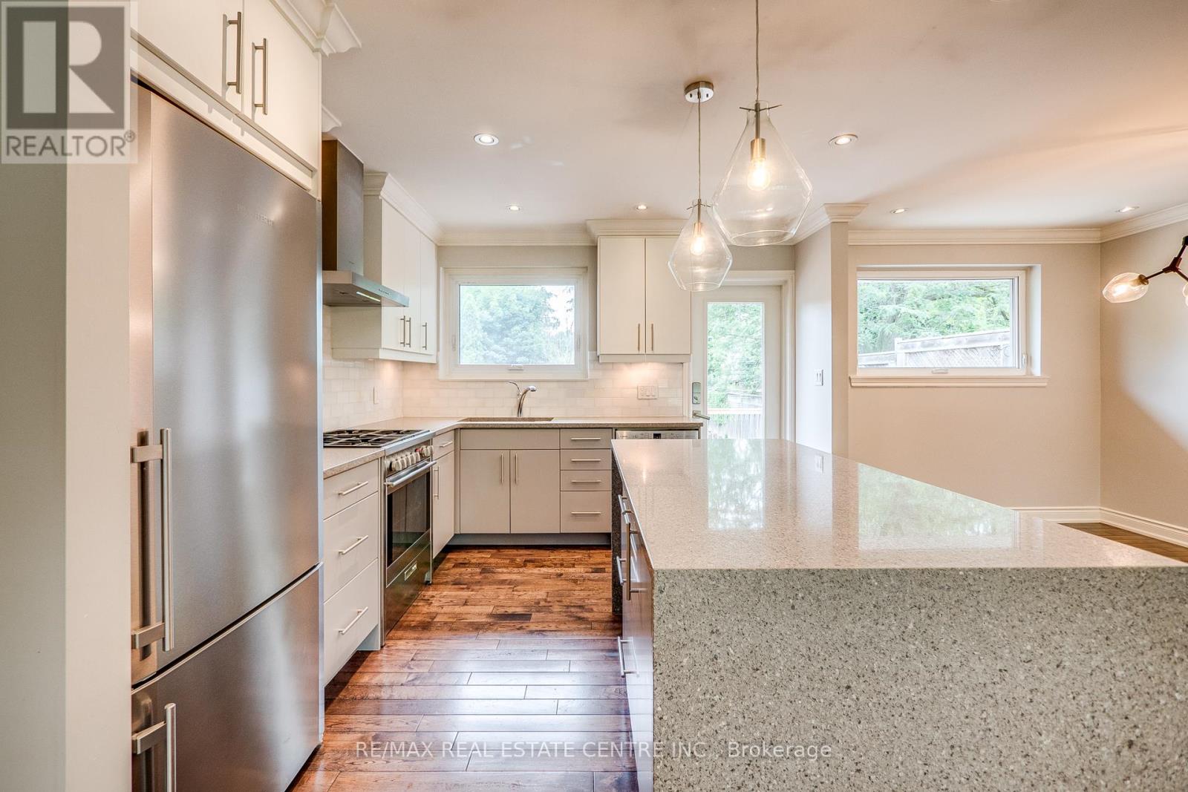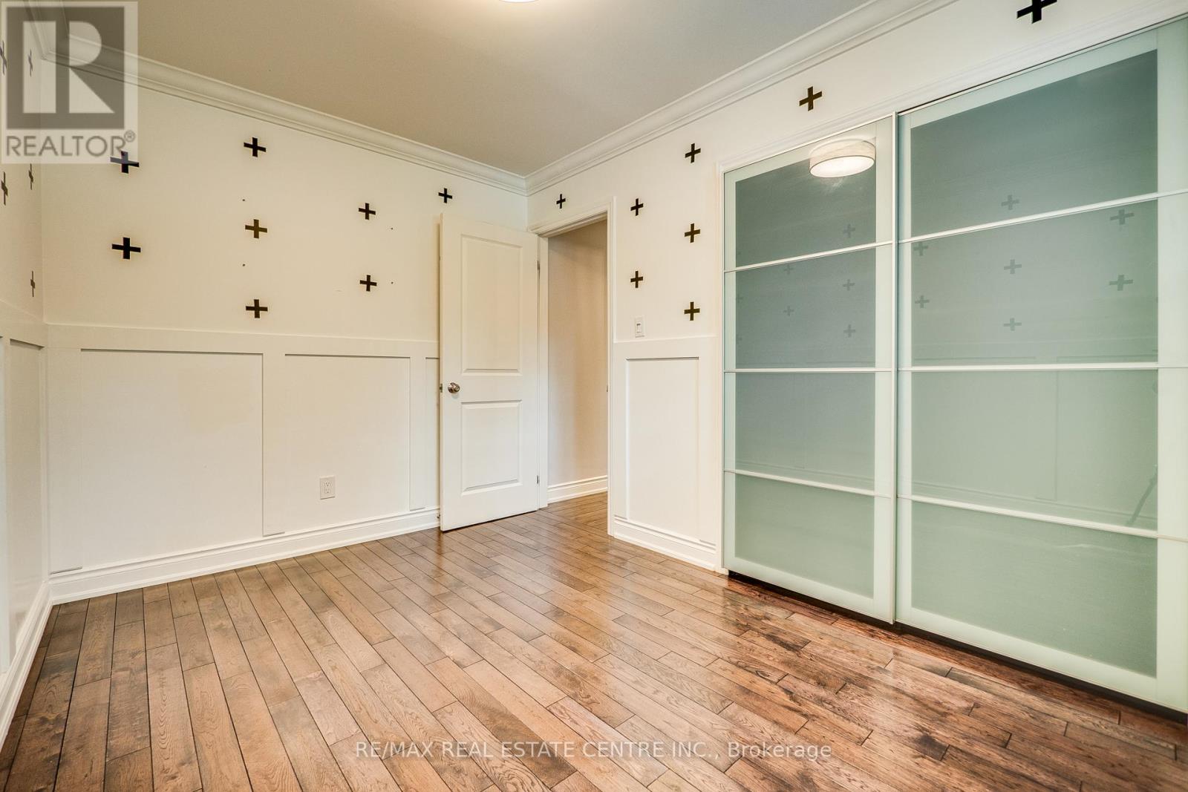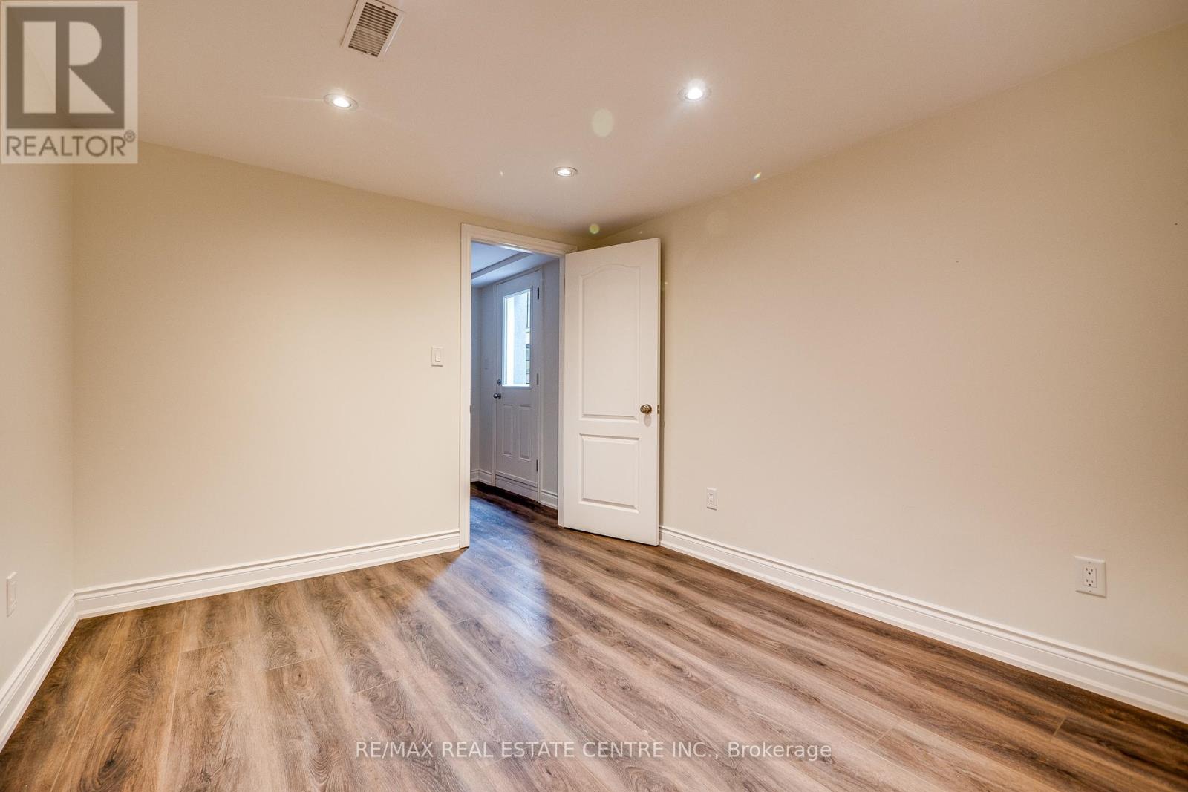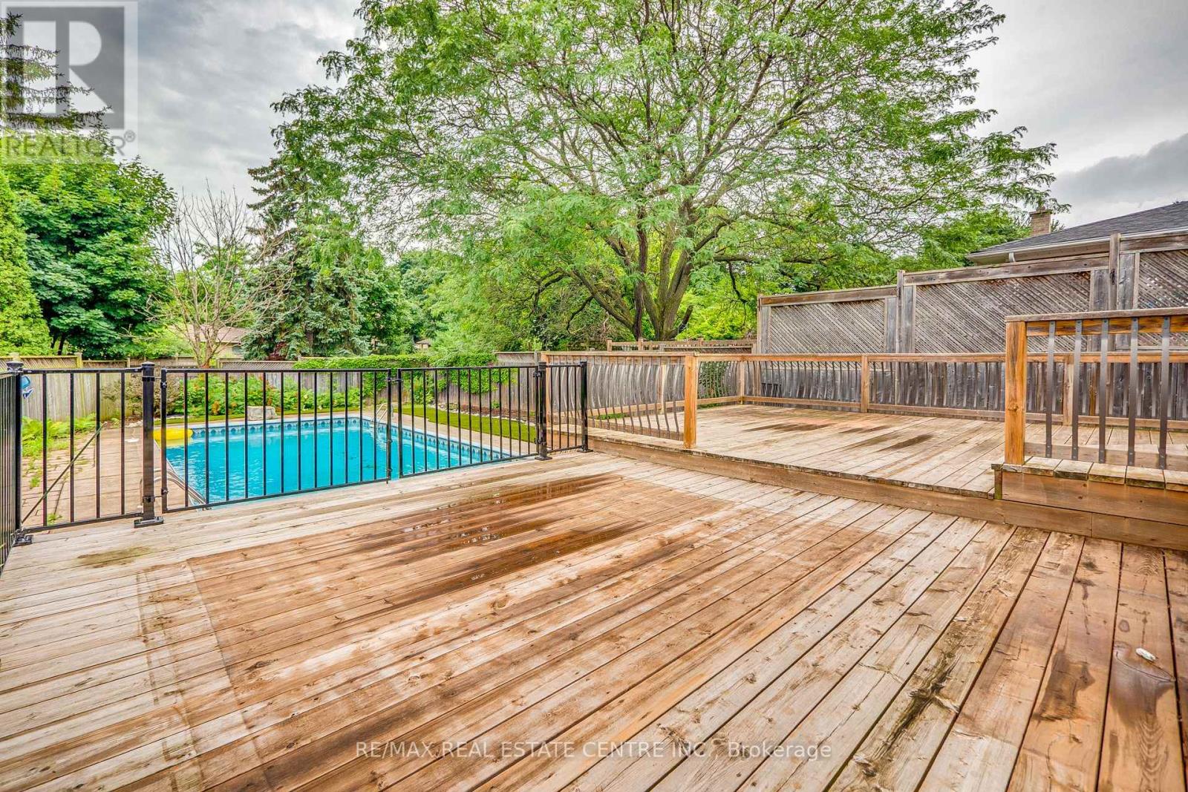3 Bedroom
2 Bathroom
Bungalow
Fireplace
Inground Pool
Central Air Conditioning
Forced Air
$4,998 Monthly
Exquisitely Built Detached In The Heart Of Oakville Just Minutes To The 403,401 ,407 & Qew . Astonishing Neighborhood With An Excellent Walk Score , This Property Is Surrounded By Schools , Shopping Malls , Parks, Banks, Restaurants , And Is Minutes Away From The Go Station & Transit. This Stunning Bungalow features a nice deep lot with a massive backyard including an Inbuilt swimming pool and a hot tub to relax after a long day of work. The Property is very open concept and features many upgrades , this home is perfect for any family to move in !Extras:Stainless Steel Appliances , Lighting Fixtures , Swimming Pool , Hot Tub (id:27910)
Property Details
|
MLS® Number
|
W8481704 |
|
Property Type
|
Single Family |
|
Community Name
|
Iroquois Ridge South |
|
Parking Space Total
|
5 |
|
Pool Type
|
Inground Pool |
Building
|
Bathroom Total
|
2 |
|
Bedrooms Above Ground
|
2 |
|
Bedrooms Below Ground
|
1 |
|
Bedrooms Total
|
3 |
|
Architectural Style
|
Bungalow |
|
Basement Features
|
Apartment In Basement, Separate Entrance |
|
Basement Type
|
N/a |
|
Construction Style Attachment
|
Detached |
|
Cooling Type
|
Central Air Conditioning |
|
Exterior Finish
|
Stone, Stucco |
|
Fireplace Present
|
Yes |
|
Foundation Type
|
Concrete |
|
Heating Fuel
|
Natural Gas |
|
Heating Type
|
Forced Air |
|
Stories Total
|
1 |
|
Type
|
House |
|
Utility Water
|
Municipal Water |
Parking
Land
|
Acreage
|
No |
|
Sewer
|
Sanitary Sewer |
|
Size Irregular
|
88.5 X 125 Ft |
|
Size Total Text
|
88.5 X 125 Ft|under 1/2 Acre |
Rooms
| Level |
Type |
Length |
Width |
Dimensions |
|
Lower Level |
Media |
2.9 m |
3.62 m |
2.9 m x 3.62 m |
|
Lower Level |
Recreational, Games Room |
6.92 m |
9.03 m |
6.92 m x 9.03 m |
|
Lower Level |
Utility Room |
4.15 m |
4.22 m |
4.15 m x 4.22 m |
|
Lower Level |
Bathroom |
|
|
Measurements not available |
|
Main Level |
Kitchen |
3.46 m |
3.44 m |
3.46 m x 3.44 m |
|
Main Level |
Living Room |
3.9 m |
5.26 m |
3.9 m x 5.26 m |
|
Main Level |
Dining Room |
3.46 m |
2.52 m |
3.46 m x 2.52 m |
|
Main Level |
Primary Bedroom |
3.33 m |
6.18 m |
3.33 m x 6.18 m |
|
Main Level |
Bedroom 2 |
3.53 m |
2.53 m |
3.53 m x 2.53 m |
|
Main Level |
Bathroom |
|
|
Measurements not available |
Utilities
|
Cable
|
Available |
|
Sewer
|
Installed |








































