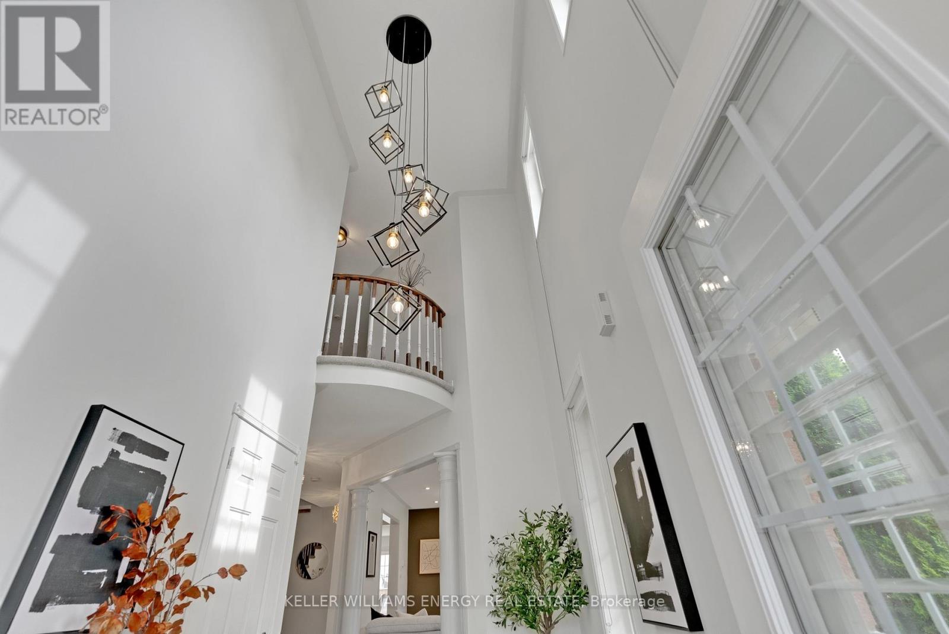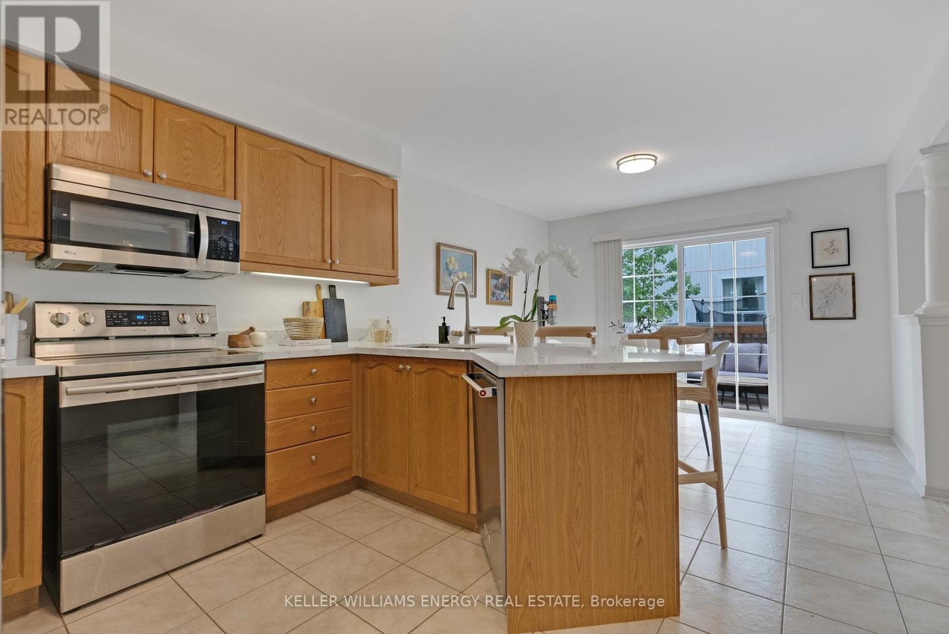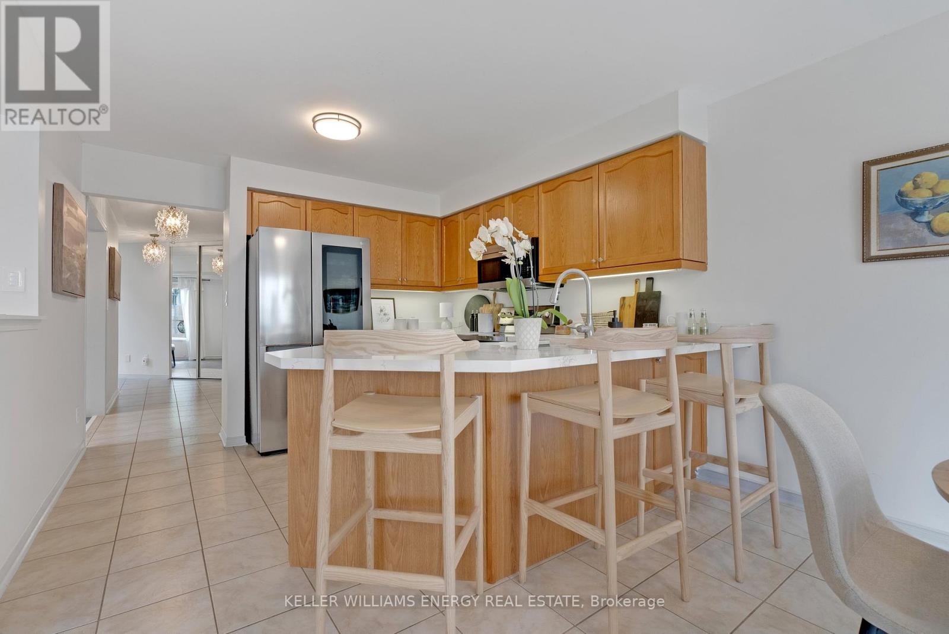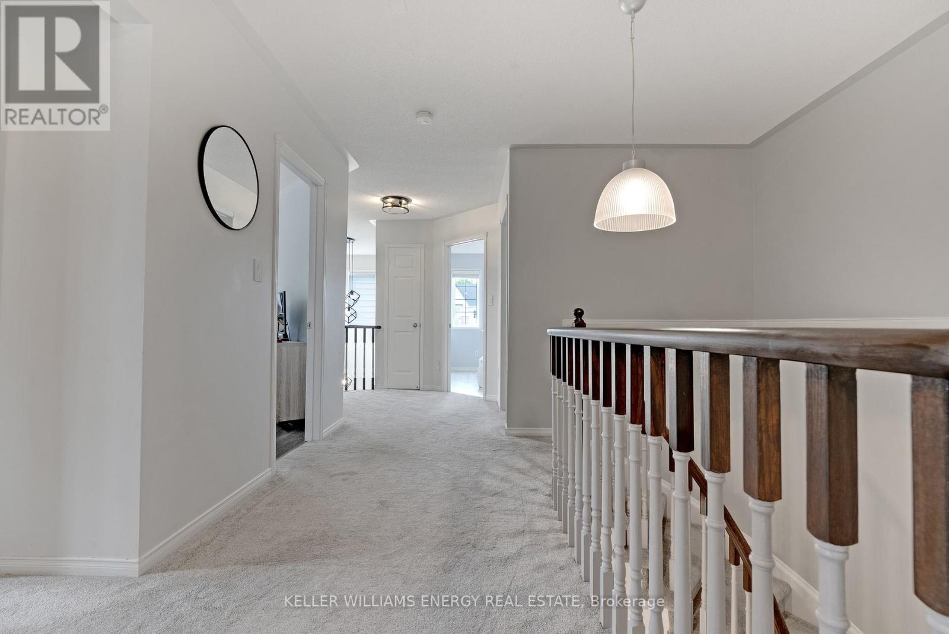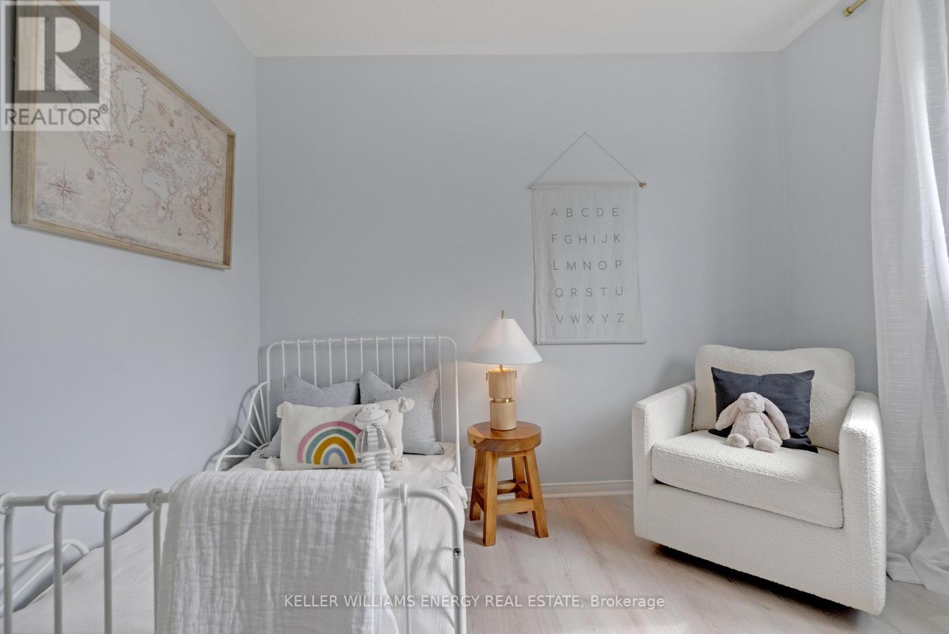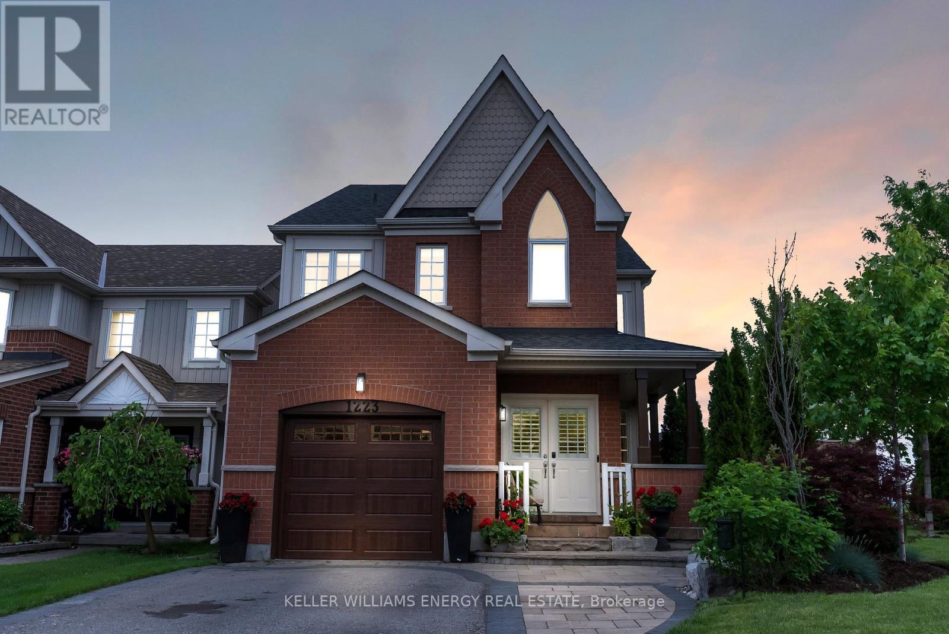4 Bedroom
3 Bathroom
Fireplace
Central Air Conditioning
Forced Air
$1,029,000
Over 2100sqft of living space sitting on a beautifully landscaped, oversized 58-foot corner lot with no sidewalks! Stunning! Welcome to this rarely offered family home in the sought after Pinecrest Community of Oshawa. This extraordinary family home boasts a grand two-storey foyer that creates an impressive entrance for you and your guests.The main floor is thoughtfully designed, featuring a spacious family room that seamlessly connects to the kitchen, where you'll find brand new quartz countertops. Adjacent to the kitchen, a breakfast nook offers a pleasant view of the combined living and dining area, enhanced by a gas fireplace and an open-concept layout.This level also includes a state-of-the-art smart light system, a convenient walk-out to the back deck, and provisions for central vacuum installation.The upper floor is dedicated to luxury and comfort, featuring a primary suite complete with a walk-in closet, a four-piece bathroom, a relaxing soaker tub, and a separate shower. Additionally, there are three well-proportioned bedrooms, a practical second-floor laundry room, and generously wide hallways overlooking the foyer, combining elegance with functionality. Both the front and backyards have been meticulously landscaped to provide a welcoming and impressive outdoor space. The property enjoys the advantage of privacy with no neighbors on one side. This stunning family home is ideally located near top-rated schools, the Smart Centre shopping district, highways 407 and 418, Delpark Centre Arena, and numerous other amenities. Do not miss this exceptional opportunity schedule your appointment today! **** EXTRAS **** Updates include: Brand new quartz countertops in kitchen & bathrooms throughout (2024), High end garage door (2023), Professional landscaping (2021), Roof shingles & fence (2019), Furnace (2018). (id:27910)
Property Details
|
MLS® Number
|
E8458442 |
|
Property Type
|
Single Family |
|
Community Name
|
Pinecrest |
|
Amenities Near By
|
Park, Public Transit, Schools |
|
Community Features
|
Community Centre, School Bus |
|
Features
|
Irregular Lot Size |
|
Parking Space Total
|
5 |
Building
|
Bathroom Total
|
3 |
|
Bedrooms Above Ground
|
4 |
|
Bedrooms Total
|
4 |
|
Basement Type
|
Full |
|
Construction Style Attachment
|
Detached |
|
Cooling Type
|
Central Air Conditioning |
|
Exterior Finish
|
Brick, Vinyl Siding |
|
Fireplace Present
|
Yes |
|
Fireplace Total
|
1 |
|
Foundation Type
|
Poured Concrete |
|
Heating Fuel
|
Natural Gas |
|
Heating Type
|
Forced Air |
|
Stories Total
|
2 |
|
Type
|
House |
|
Utility Water
|
Municipal Water |
Parking
Land
|
Acreage
|
No |
|
Land Amenities
|
Park, Public Transit, Schools |
|
Sewer
|
Sanitary Sewer |
|
Size Irregular
|
58.43 X 108.96 Ft |
|
Size Total Text
|
58.43 X 108.96 Ft |
Rooms
| Level |
Type |
Length |
Width |
Dimensions |
|
Second Level |
Bathroom |
3.22 m |
2.9 m |
3.22 m x 2.9 m |
|
Second Level |
Bathroom |
3.04 m |
3.57 m |
3.04 m x 3.57 m |
|
Second Level |
Primary Bedroom |
3.6 m |
2.15 m |
3.6 m x 2.15 m |
|
Second Level |
Bedroom 3 |
2.98 m |
2.76 m |
2.98 m x 2.76 m |
|
Second Level |
Bedroom 4 |
3.22 m |
2.99 m |
3.22 m x 2.99 m |
|
Main Level |
Eating Area |
2.6 m |
2.39 m |
2.6 m x 2.39 m |
|
Main Level |
Living Room |
2.66 m |
3.69 m |
2.66 m x 3.69 m |
|
Main Level |
Dining Room |
3.5 m |
6.02 m |
3.5 m x 6.02 m |
|
Main Level |
Kitchen |
3.43 m |
4.02 m |
3.43 m x 4.02 m |
|
Main Level |
Family Room |
3.42 m |
2.15 m |
3.42 m x 2.15 m |
|
Main Level |
Foyer |
3.6 m |
3.07 m |
3.6 m x 3.07 m |
|
Main Level |
Bedroom 2 |
3.05 m |
4.68 m |
3.05 m x 4.68 m |
Utilities
|
Cable
|
Installed |
|
Sewer
|
Installed |



