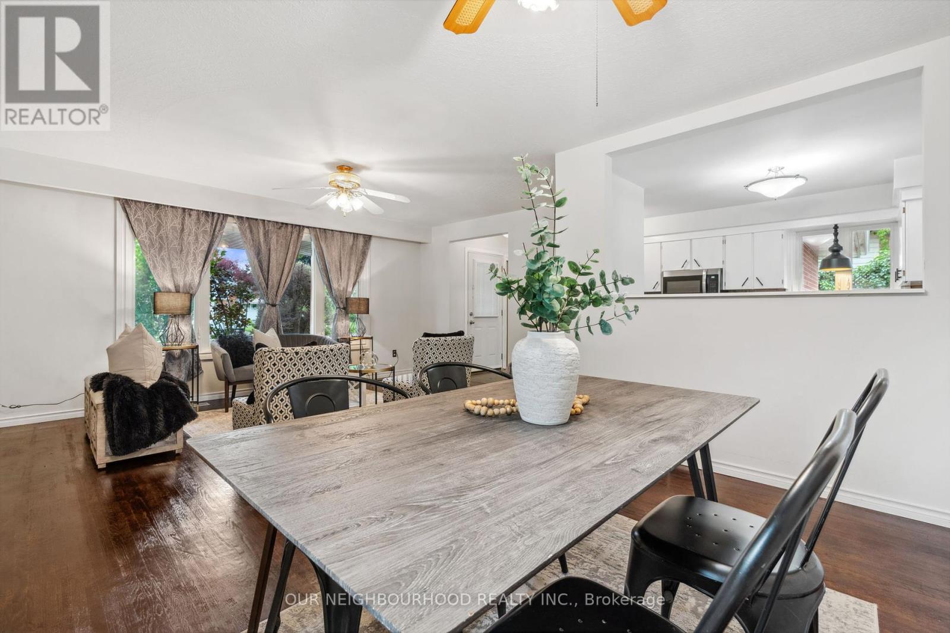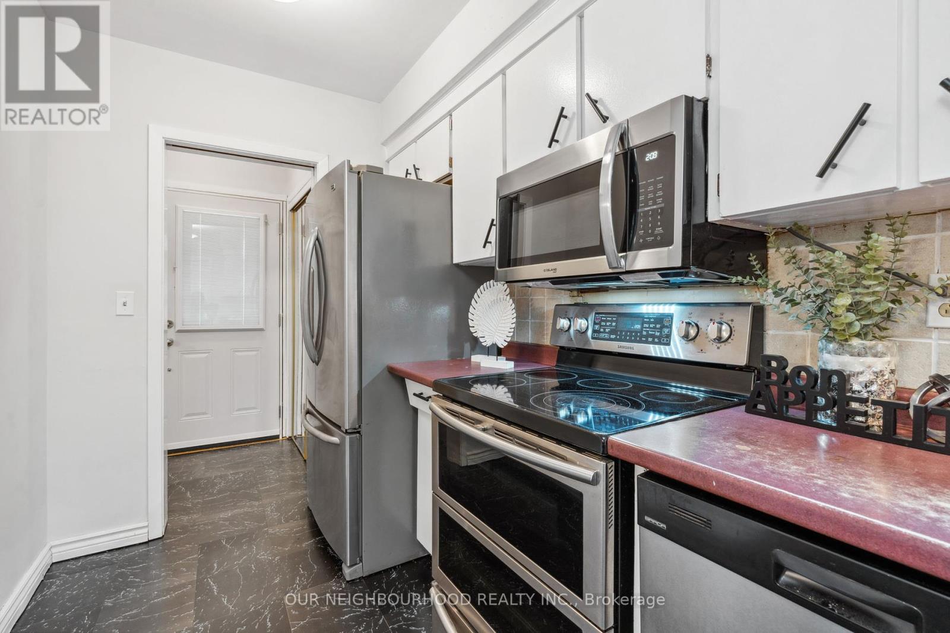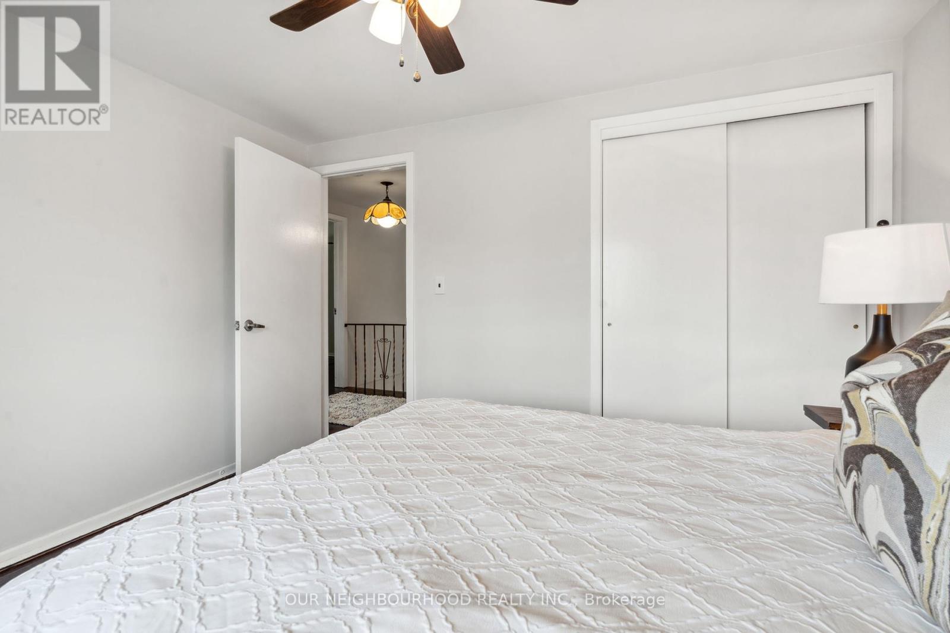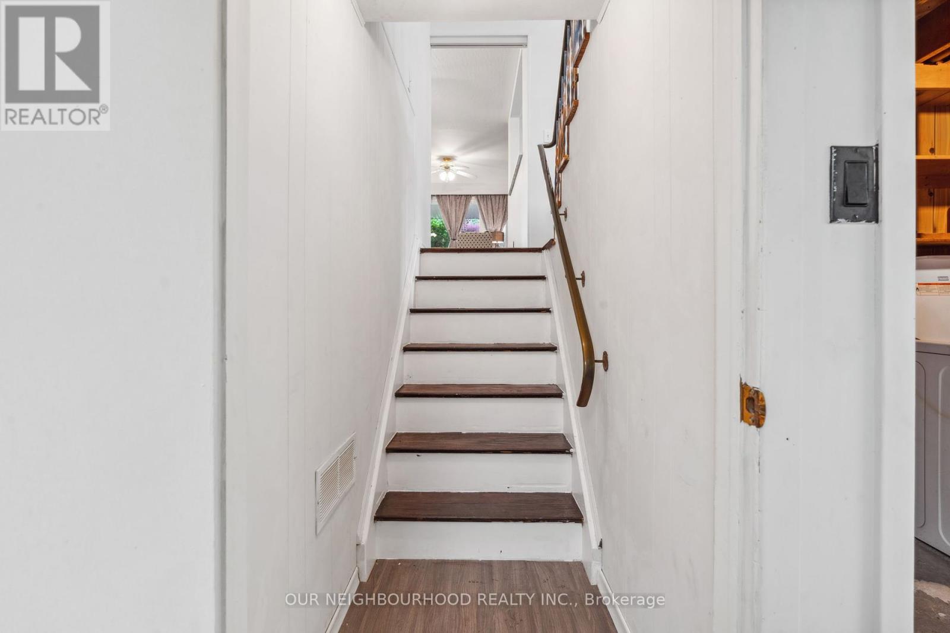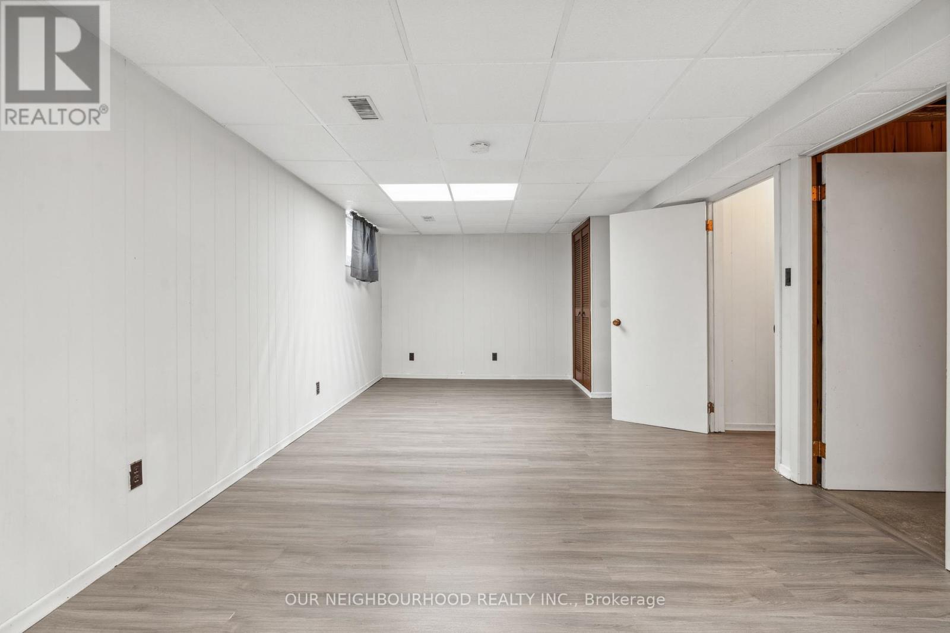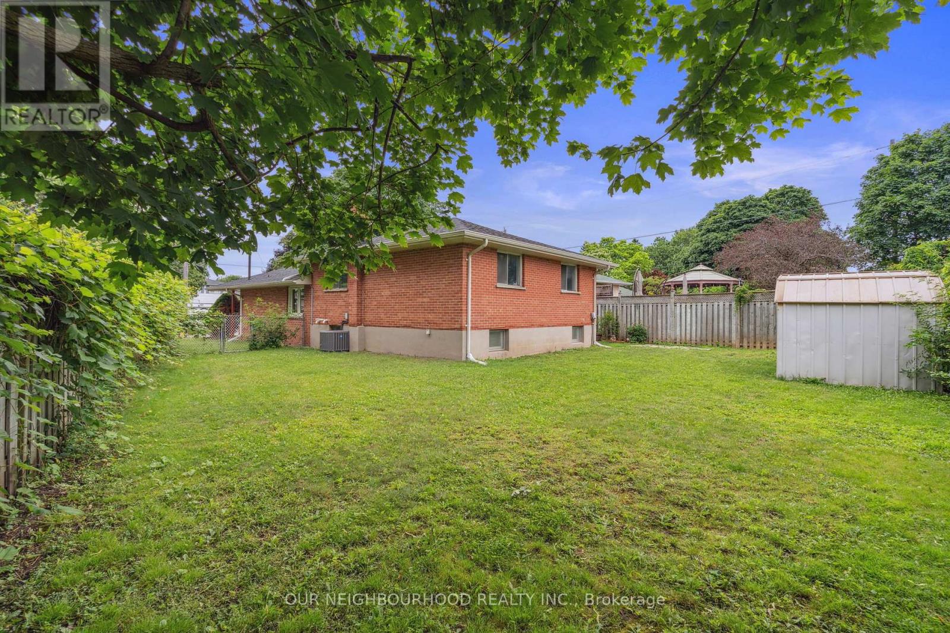1223 Wakefield Crescent Oshawa, Ontario L1H 1W1
$699,900
Beautiful 3 Bedroom Backsplit in a desirable mature east end neighbourhood. Freshly painted throughout and hardwood floors redone. Original kitchen awaiting your vision and unfinished basement allows you to complete this home as you prefer! Lovely family neighbourhood with mature trees and lots, large backyard with gazebo, patio and fully fenced yard. Additional entrance to side yard and access to garage from side yard. This is a great opportunity to get into the market in a detached home on a large lot! This home is just waiting your creative touches! **** EXTRAS **** Updated bathroom with tub surround and newer vanity, updated light fixtures, stainless steel kitchen appliances, newer kitchen flooring, newer windows on main floor and newer exterior doors. (id:27910)
Open House
This property has open houses!
2:00 pm
Ends at:4:00 pm
2:00 pm
Ends at:4:00 pm
Property Details
| MLS® Number | E8485016 |
| Property Type | Single Family |
| Community Name | Donevan |
| Features | Irregular Lot Size, Paved Yard |
| Parking Space Total | 3 |
| Structure | Patio(s) |
Building
| Bathroom Total | 1 |
| Bedrooms Above Ground | 3 |
| Bedrooms Total | 3 |
| Appliances | Water Heater |
| Basement Development | Unfinished |
| Basement Type | N/a (unfinished) |
| Construction Style Attachment | Detached |
| Construction Style Split Level | Backsplit |
| Cooling Type | Central Air Conditioning |
| Exterior Finish | Brick |
| Foundation Type | Concrete |
| Heating Fuel | Natural Gas |
| Heating Type | Forced Air |
| Type | House |
| Utility Water | Municipal Water |
Parking
| Attached Garage |
Land
| Acreage | No |
| Sewer | Sanitary Sewer |
| Size Irregular | 50.05 X 115.09 Ft ; 50.05x115.09x65.07x111..66 |
| Size Total Text | 50.05 X 115.09 Ft ; 50.05x115.09x65.07x111..66 |
Rooms
| Level | Type | Length | Width | Dimensions |
|---|---|---|---|---|
| Lower Level | Recreational, Games Room | 6.89 m | 3.41 m | 6.89 m x 3.41 m |
| Lower Level | Laundry Room | 2.44 m | 1.74 m | 2.44 m x 1.74 m |
| Main Level | Living Room | 4.79 m | 3.65 m | 4.79 m x 3.65 m |
| Main Level | Dining Room | 3.62 m | 2.68 m | 3.62 m x 2.68 m |
| Main Level | Kitchen | 4.02 m | 2.01 m | 4.02 m x 2.01 m |
| Main Level | Eating Area | 2.41 m | 1.46 m | 2.41 m x 1.46 m |
| Upper Level | Primary Bedroom | 3.63 m | 3.02 m | 3.63 m x 3.02 m |
| Upper Level | Bedroom 2 | 3.41 m | 3.02 m | 3.41 m x 3.02 m |
| Upper Level | Bedroom 3 | 3.05 m | 2.68 m | 3.05 m x 2.68 m |











