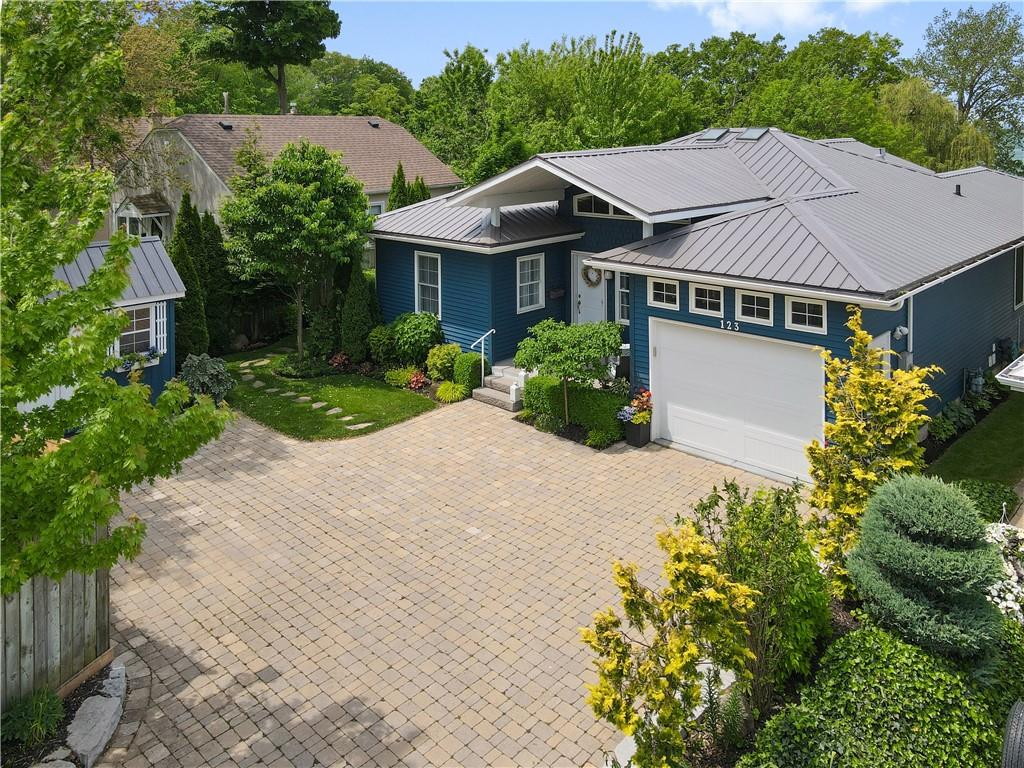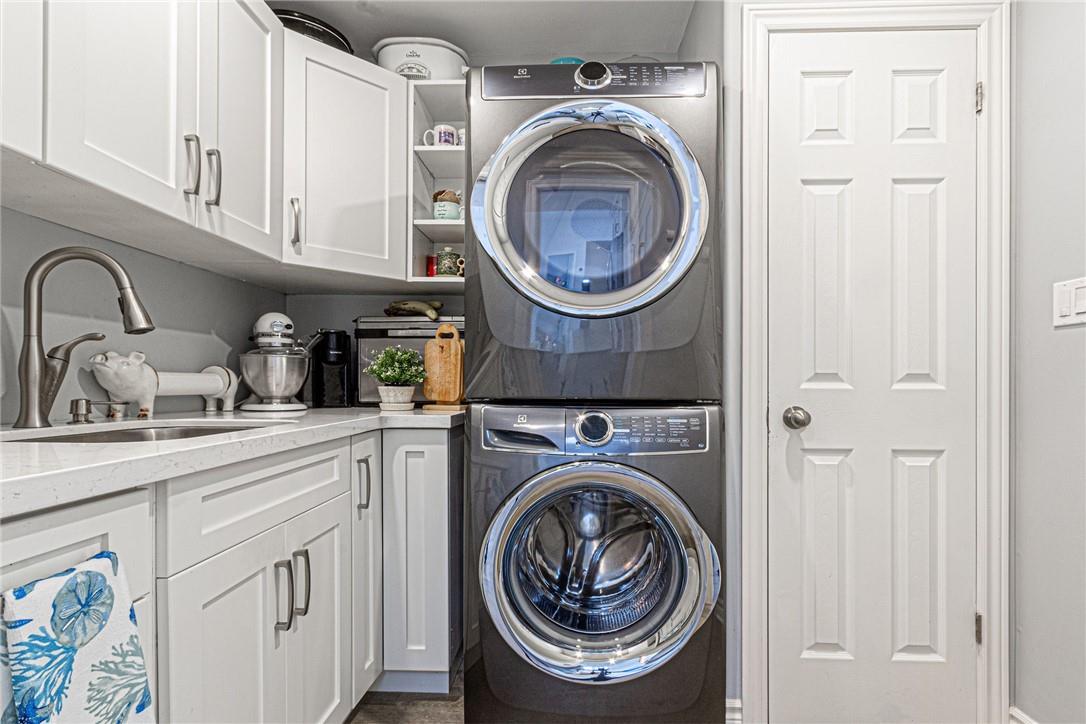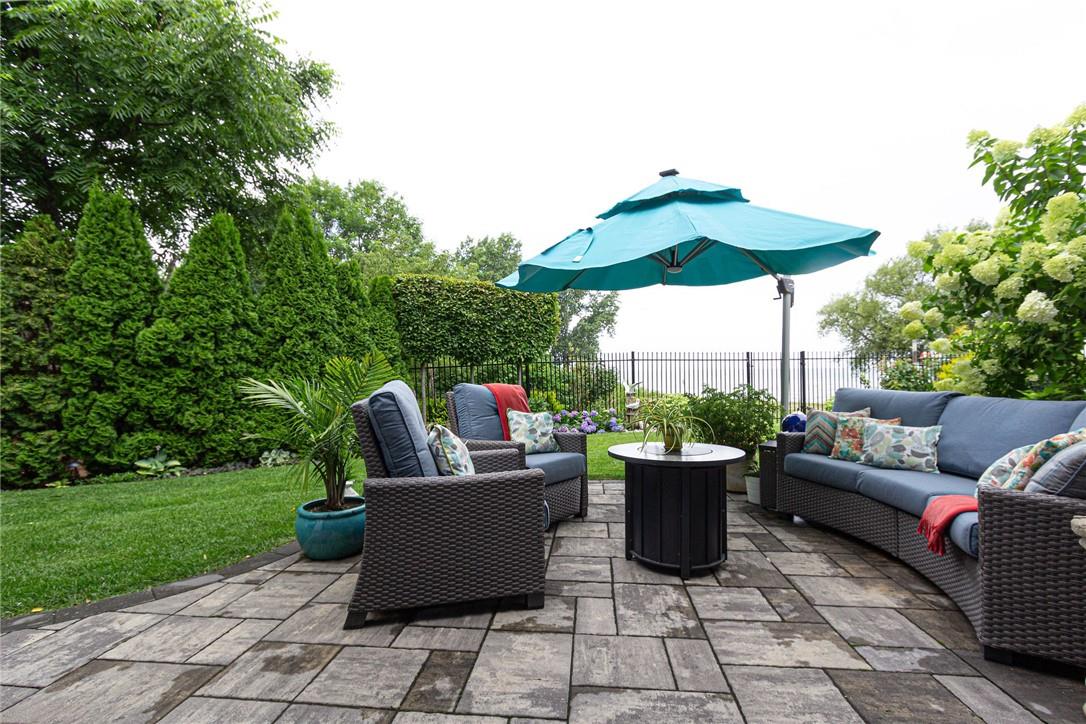4 Bedroom
4 Bathroom
1600 sqft
Bungalow
Fireplace
Central Air Conditioning
Forced Air
Waterfront
$1,999,999
BEACH FRONT & MAGNIFICIENT SUNSETS! Awaken daily with peace and serenity. Relish walks, private beach or the shallow shoreline. Collect beach glass or driftwood for your next projects or just be transported to a world of tranquility. The public wheelchair accessible beach, boat ramp, playground and washrooms just steps away! Enjoy the shady wide trails of Malcolmson Park along side of the canal while the owl feeds her young. Walk your dog or bike miles along Walkers' Creek trails viewing a beaver establishing it's home. All this awaits you from this prestigious beach front home. As you enter, the grand windows draw you into the outstanding unobstructed, private beach. Windsurfers and kiteboarders pass by to entertain you as you consider gliding on your paddle board. Enjoy your superb and unique water feature, delight in your favourite glass of wine, watching the most beautiful and distinctive displays of sunset. Once the sun sets, I am sure you will concur that yes, this has been a perfect day! This home has been thoughtfully crated to present optimum water views. Even the mirrored back splash gives you aquatic sights from sun-up to sunset. The decks are private as trees and bushes substantiate your seclusion. Its design gives complete water views and outdoor access from all levels. This 4 bedroom, 4 bath retreat features a totally separate and self-sufficient, possible in-law suite or equally enjoyable extra living space. See attached document for further description. (id:27910)
Property Details
|
MLS® Number
|
H4195744 |
|
Property Type
|
Single Family |
|
Amenities Near By
|
Hospital, Public Transit, Marina, Recreation, Schools |
|
Community Features
|
Community Centre |
|
Equipment Type
|
None |
|
Features
|
Park Setting, Park/reserve, Beach, Double Width Or More Driveway, Carpet Free, Sump Pump, Automatic Garage Door Opener, In-law Suite |
|
Parking Space Total
|
7 |
|
Rental Equipment Type
|
None |
|
View Type
|
View |
|
Water Front Type
|
Waterfront |
Building
|
Bathroom Total
|
4 |
|
Bedrooms Above Ground
|
2 |
|
Bedrooms Below Ground
|
2 |
|
Bedrooms Total
|
4 |
|
Appliances
|
Alarm System, Dishwasher, Dryer, Microwave, Refrigerator, Stove, Washer, Window Coverings |
|
Architectural Style
|
Bungalow |
|
Basement Development
|
Finished |
|
Basement Type
|
Full (finished) |
|
Constructed Date
|
2000 |
|
Construction Style Attachment
|
Detached |
|
Cooling Type
|
Central Air Conditioning |
|
Exterior Finish
|
Aluminum Siding |
|
Fireplace Fuel
|
Gas |
|
Fireplace Present
|
Yes |
|
Fireplace Type
|
Other - See Remarks |
|
Foundation Type
|
Poured Concrete |
|
Heating Fuel
|
Natural Gas |
|
Heating Type
|
Forced Air |
|
Stories Total
|
1 |
|
Size Exterior
|
1600 Sqft |
|
Size Interior
|
1600 Sqft |
|
Type
|
House |
|
Utility Water
|
Municipal Water |
Parking
|
Attached Garage
|
|
|
Inside Entry
|
|
|
Interlocked
|
|
Land
|
Acreage
|
No |
|
Land Amenities
|
Hospital, Public Transit, Marina, Recreation, Schools |
|
Sewer
|
Municipal Sewage System |
|
Size Depth
|
179 Ft |
|
Size Frontage
|
17 Ft |
|
Size Irregular
|
17.65 X 179.66 |
|
Size Total Text
|
17.65 X 179.66|under 1/2 Acre |
|
Soil Type
|
Loam |
|
Zoning Description
|
R1 |
Rooms
| Level |
Type |
Length |
Width |
Dimensions |
|
Lower Level |
3pc Bathroom |
|
|
Measurements not available |
|
Lower Level |
4pc Bathroom |
|
|
Measurements not available |
|
Lower Level |
Utility Room |
|
|
12' 6'' x 7' 6'' |
|
Lower Level |
Laundry Room |
|
|
9' 6'' x 5' 1'' |
|
Lower Level |
Bedroom |
|
|
16' 9'' x 11' 1'' |
|
Lower Level |
Family Room |
|
|
25' 10'' x 11' 5'' |
|
Lower Level |
Living Room |
|
|
13' 0'' x 11' 1'' |
|
Lower Level |
Primary Bedroom |
|
|
24' 8'' x 10' 8'' |
|
Ground Level |
3pc Bathroom |
|
|
Measurements not available |
|
Ground Level |
4pc Bathroom |
|
|
Measurements not available |
|
Ground Level |
Foyer |
|
|
13' 0'' x 7' 7'' |
|
Ground Level |
Den |
|
|
8' 11'' x 8' 11'' |
|
Ground Level |
Bedroom |
|
|
12' 0'' x 10' 6'' |
|
Ground Level |
Primary Bedroom |
|
|
14' 0'' x 11' 11'' |
|
Ground Level |
Pantry |
|
|
8' 0'' x 6' 5'' |
|
Ground Level |
Eat In Kitchen |
|
|
14' 8'' x 12' 1'' |
|
Ground Level |
Living Room |
|
|
16' 5'' x 12' 0'' |
|
Ground Level |
Great Room |
|
|
24' 4'' x 11' 11'' |


































