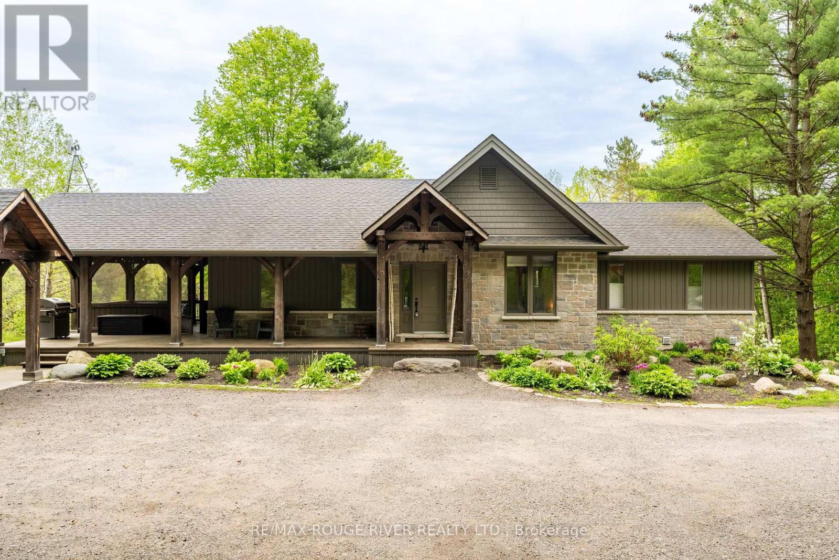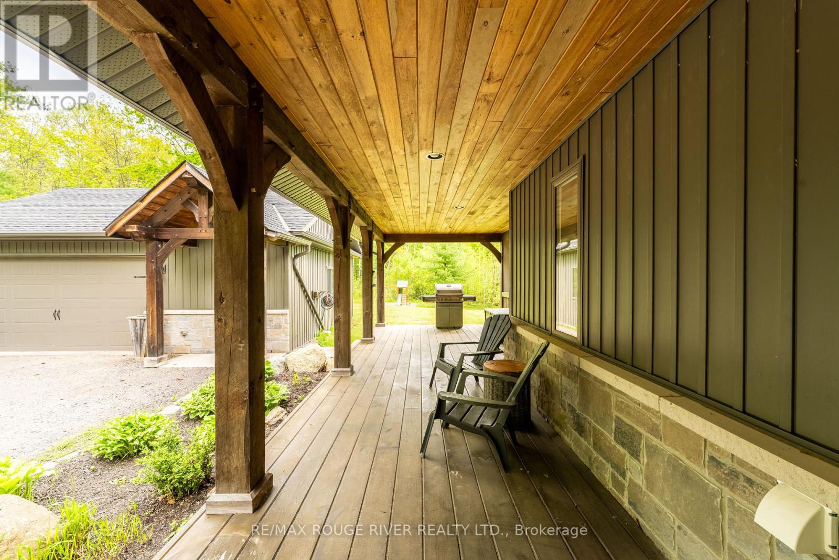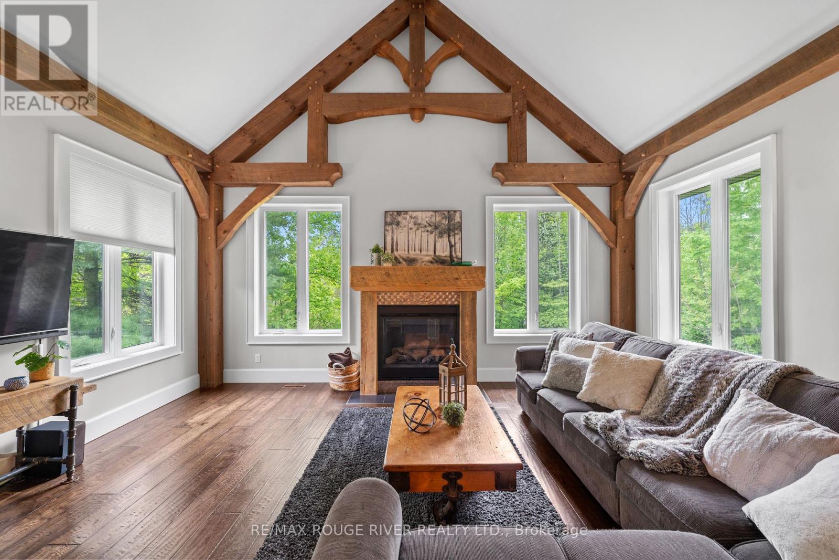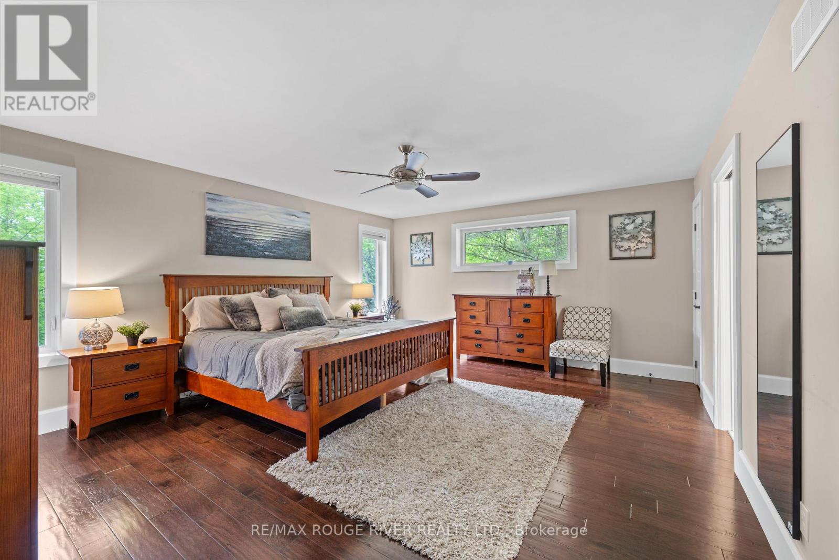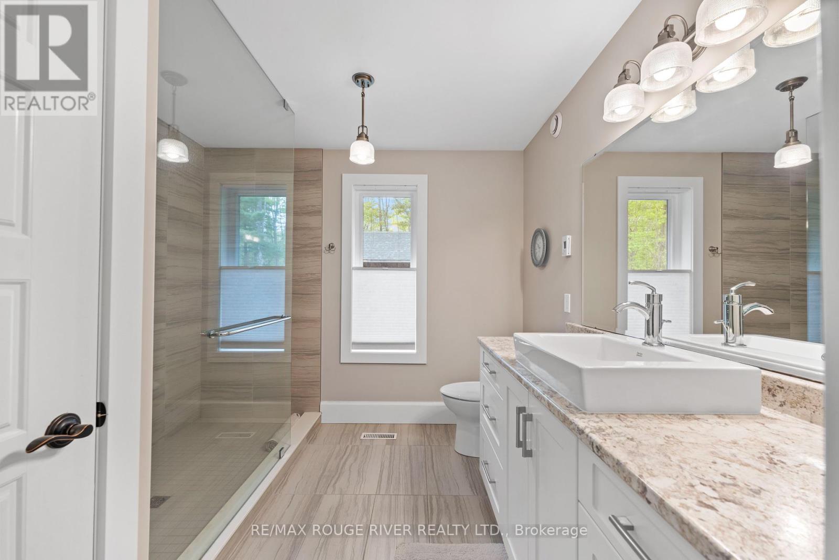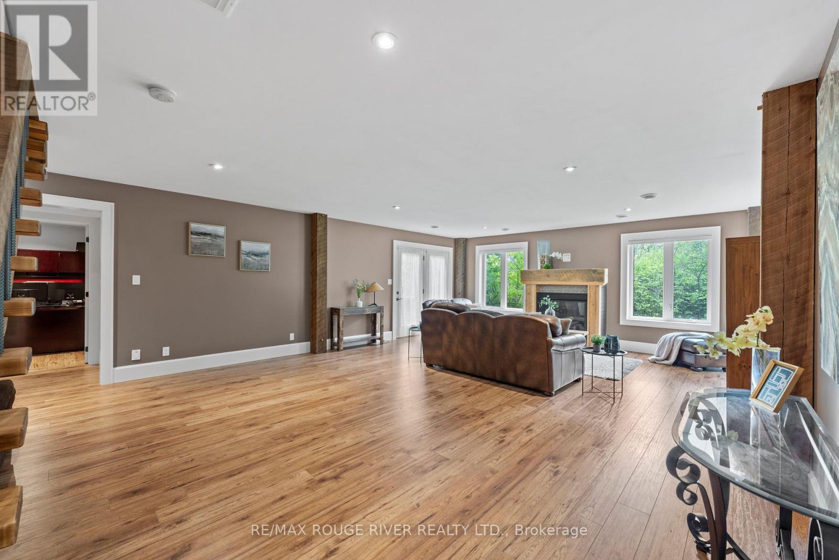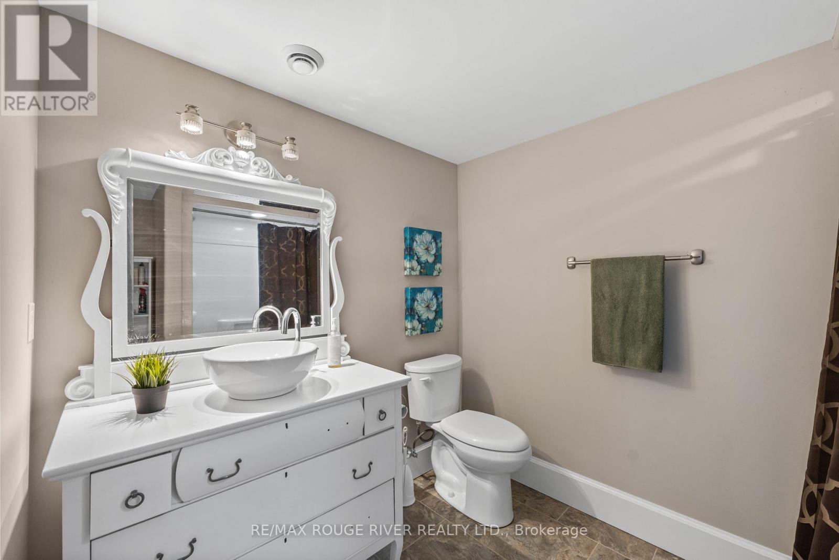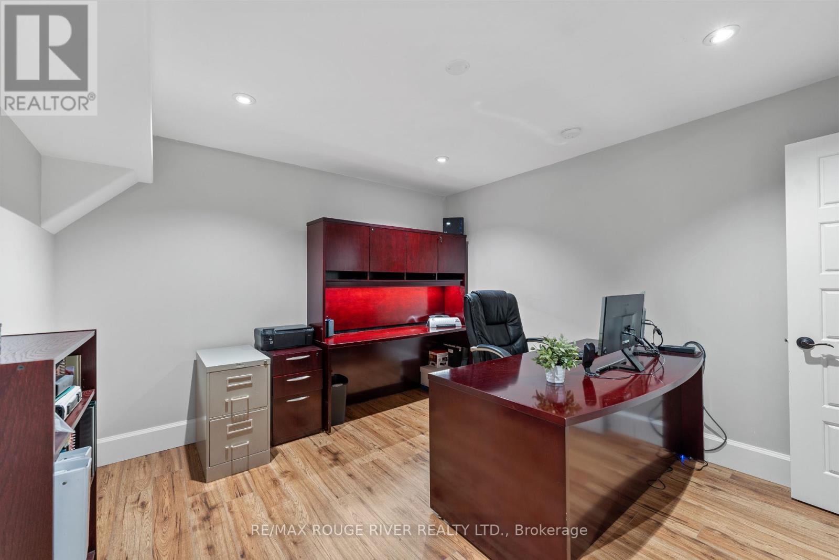4 Bedroom
3 Bathroom
Raised Bungalow
Fireplace
Central Air Conditioning, Air Exchanger
Forced Air
Acreage
$1,169,000
This intricately designed Brighton home offers luxury and privacy on 2.14 serene acres with 4 bedrooms and 3 bathrooms. Located on a quiet road nestled in nature, the open layout features vaulted ceilings with timber frames. The living area boasts a propane fireplace and large windows to soak in the natural light. The kitchen includes stainless steel appliances, a centre island, and a built-in bar fridge. Enjoy a screened-in porch on the main level and in-floor heat in the primary bedroom ensuite. The finished basement features a walkout and 2 additional bedrooms, while the spacious yard includes a fire pit, play structure, and wooded trails. The expansive driveway offers a 2-car detached heated garage with electricity, and a 2-car timber frame carport. Experience luxury and tranquility in this unique home close to highway 401, amenities, and the Timber Ridge Golf Course. **** EXTRAS **** age of home and all major mechanics - 2014 (id:27910)
Open House
This property has open houses!
Starts at:
11:00 am
Ends at:
1:00 pm
Property Details
|
MLS® Number
|
X8390942 |
|
Property Type
|
Single Family |
|
Community Name
|
Rural Brighton |
|
Parking Space Total
|
8 |
Building
|
Bathroom Total
|
3 |
|
Bedrooms Above Ground
|
4 |
|
Bedrooms Total
|
4 |
|
Appliances
|
Central Vacuum, Water Heater, Water Softener, Water Treatment, Dishwasher, Dryer, Microwave, Refrigerator, Stove, Washer |
|
Architectural Style
|
Raised Bungalow |
|
Basement Development
|
Finished |
|
Basement Features
|
Walk Out |
|
Basement Type
|
N/a (finished) |
|
Construction Style Attachment
|
Detached |
|
Cooling Type
|
Central Air Conditioning, Air Exchanger |
|
Exterior Finish
|
Stone, Vinyl Siding |
|
Fireplace Present
|
Yes |
|
Fireplace Total
|
2 |
|
Foundation Type
|
Poured Concrete |
|
Heating Fuel
|
Propane |
|
Heating Type
|
Forced Air |
|
Stories Total
|
1 |
|
Type
|
House |
Parking
Land
|
Acreage
|
Yes |
|
Sewer
|
Septic System |
|
Size Irregular
|
147.64 X 630 Ft |
|
Size Total Text
|
147.64 X 630 Ft|2 - 4.99 Acres |
Rooms
| Level |
Type |
Length |
Width |
Dimensions |
|
Lower Level |
Office |
5.17 m |
3.49 m |
5.17 m x 3.49 m |
|
Lower Level |
Bathroom |
2.7 m |
3.26 m |
2.7 m x 3.26 m |
|
Lower Level |
Bedroom 3 |
5.16 m |
3.45 m |
5.16 m x 3.45 m |
|
Lower Level |
Bedroom 4 |
5.05 m |
3.7 m |
5.05 m x 3.7 m |
|
Lower Level |
Family Room |
7.23 m |
8.29 m |
7.23 m x 8.29 m |
|
Main Level |
Kitchen |
5.47 m |
3.85 m |
5.47 m x 3.85 m |
|
Main Level |
Living Room |
5.69 m |
4.22 m |
5.69 m x 4.22 m |
|
Main Level |
Dining Room |
5.72 m |
4.07 m |
5.72 m x 4.07 m |
|
Main Level |
Primary Bedroom |
5.27 m |
4.55 m |
5.27 m x 4.55 m |
|
Main Level |
Bathroom |
1.65 m |
2.16 m |
1.65 m x 2.16 m |
|
Main Level |
Bedroom 2 |
3.11 m |
3.25 m |
3.11 m x 3.25 m |
|
Main Level |
Laundry Room |
2.85 m |
2.16 m |
2.85 m x 2.16 m |




