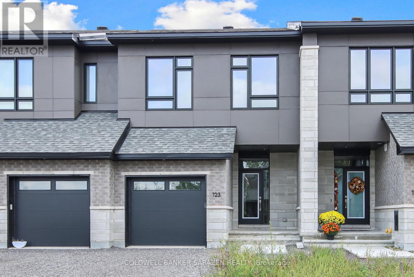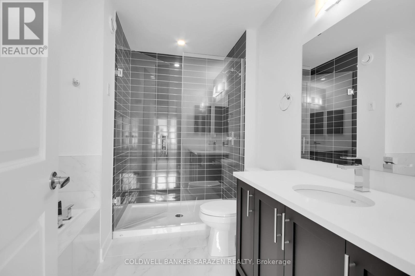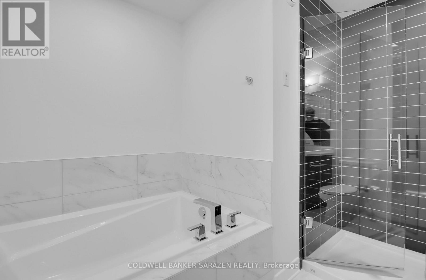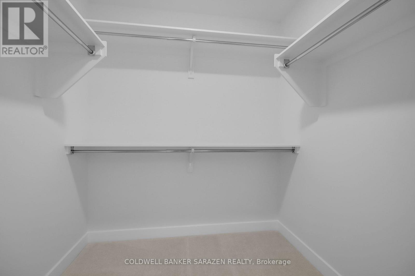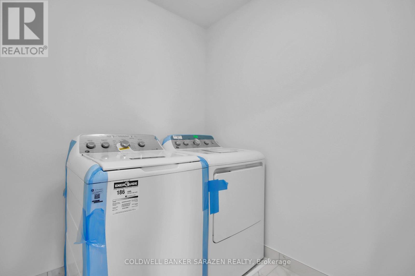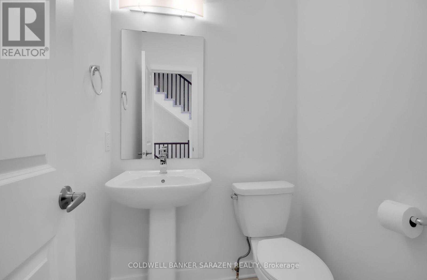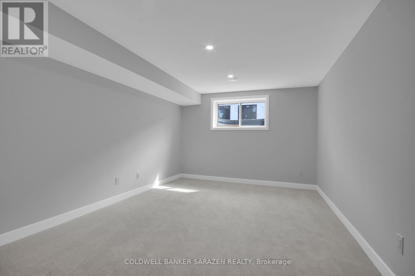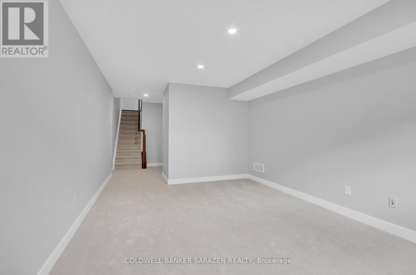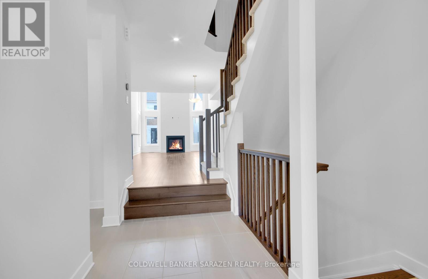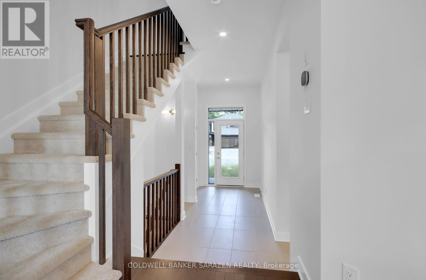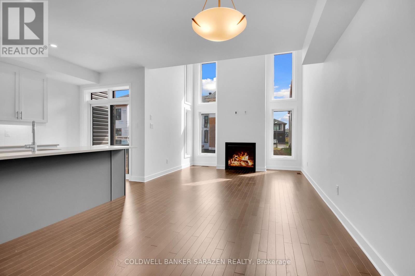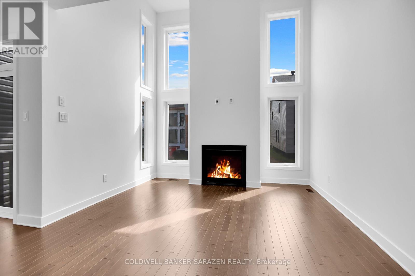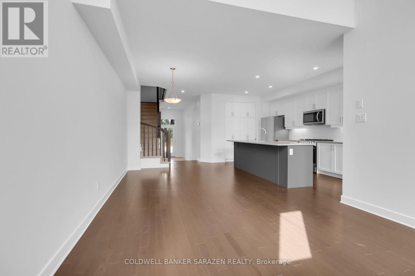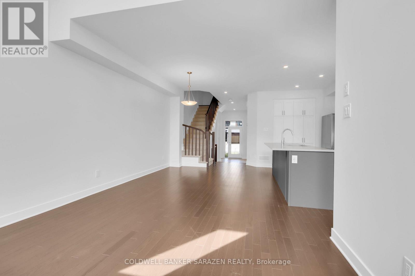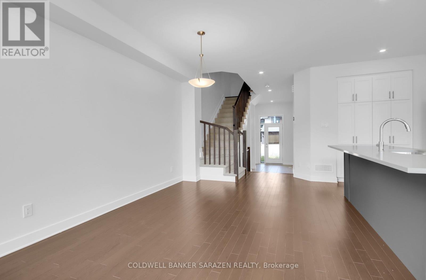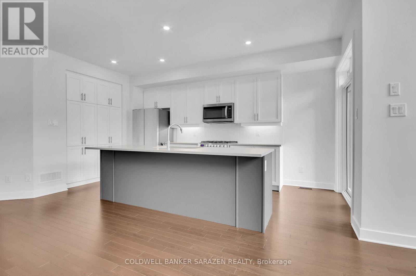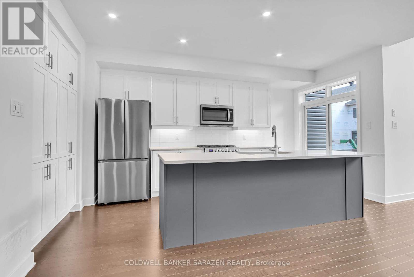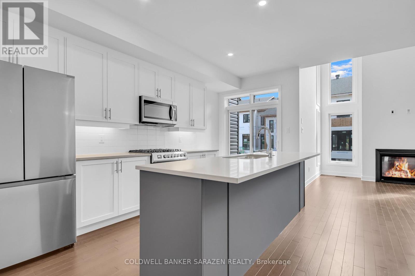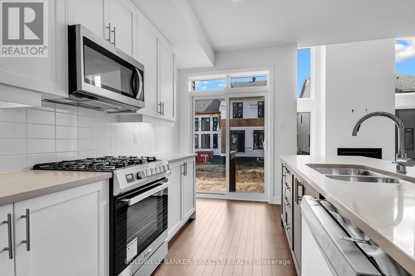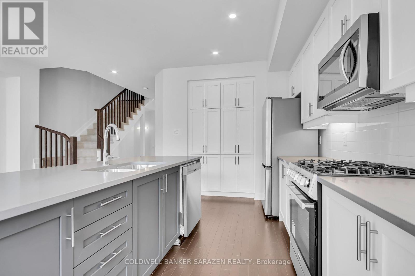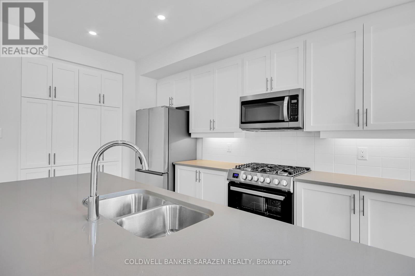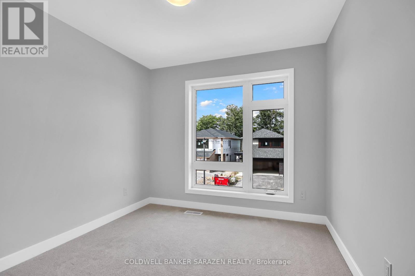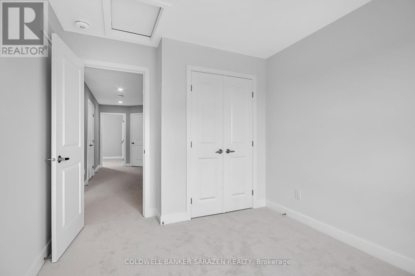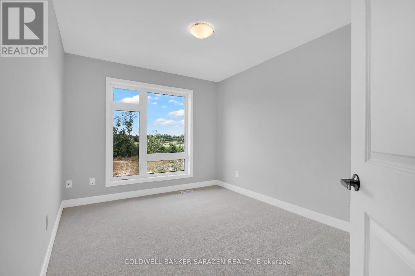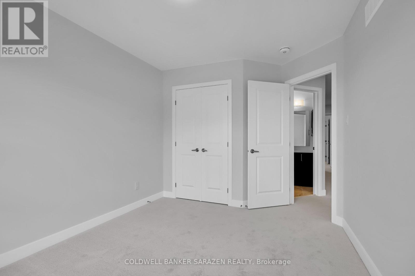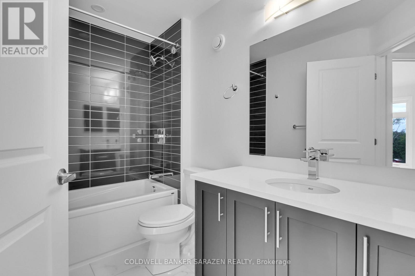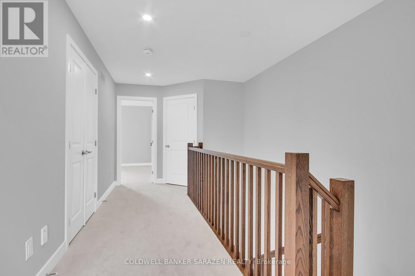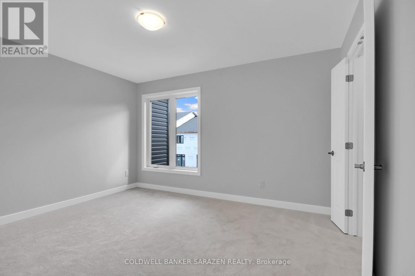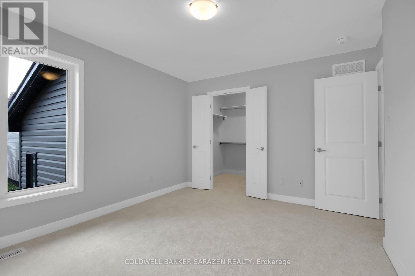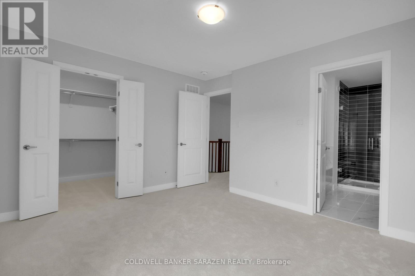123 Bristol Crescent North Grenville, Ontario K0G 1J0
$2,700 Monthly
Discover contemporary living in this newer 3-bedroom, 3-bathroom Urbandale townhome. The open-concept main level features hardwood flooring throughout the living and dining areas, complemented by upgraded tile in the entryway and kitchen. The stylish kitchen is equipped with quartz countertops, a breakfast bar, brand-new stainless steel appliances, and a sleek chimney hood fan perfect for both everyday living and entertaining.Upstairs, youll find a spacious primary bedroom complete with a deluxe ensuite bathroom and walk-in closet. Two additional generous bedrooms, a full bathroom, and a convenient second-floor laundry room provide comfort and practicality for the whole family.The finished lower level offers a bright and cozy family room ideal for movie nights or a home office.Located close to shopping, parks, restaurants, schools, and public transportation, this home offers the perfect blend of style, comfort, and convenience. (id:28469)
Property Details
| MLS® Number | X12457758 |
| Property Type | Single Family |
| Community Name | 801 - Kemptville |
| Equipment Type | Water Heater |
| Parking Space Total | 2 |
| Rental Equipment Type | Water Heater |
Building
| Bathroom Total | 3 |
| Bedrooms Above Ground | 3 |
| Bedrooms Total | 3 |
| Appliances | Dishwasher, Dryer, Hood Fan, Stove, Washer, Refrigerator |
| Basement Development | Finished |
| Basement Type | Full (finished) |
| Construction Style Attachment | Attached |
| Cooling Type | Central Air Conditioning |
| Exterior Finish | Brick |
| Fireplace Present | Yes |
| Foundation Type | Poured Concrete |
| Half Bath Total | 1 |
| Heating Fuel | Natural Gas |
| Heating Type | Forced Air |
| Stories Total | 2 |
| Size Interior | 1,500 - 2,000 Ft2 |
| Type | Row / Townhouse |
| Utility Water | Municipal Water |
Parking
| Attached Garage | |
| Garage |
Land
| Acreage | No |
| Sewer | Sanitary Sewer |
| Size Depth | 99 Ft ,10 In |
| Size Frontage | 20 Ft |
| Size Irregular | 20 X 99.9 Ft |
| Size Total Text | 20 X 99.9 Ft |

