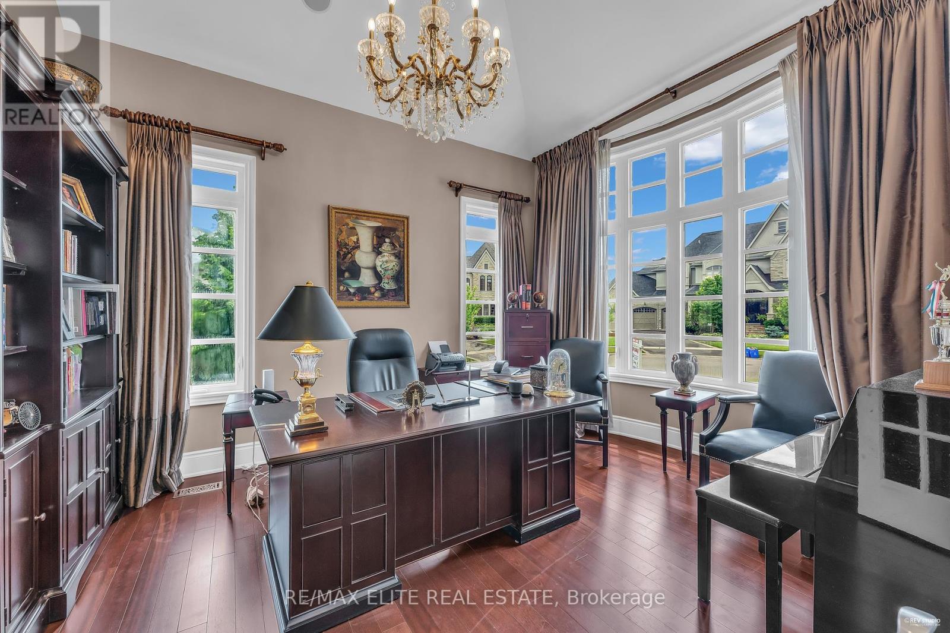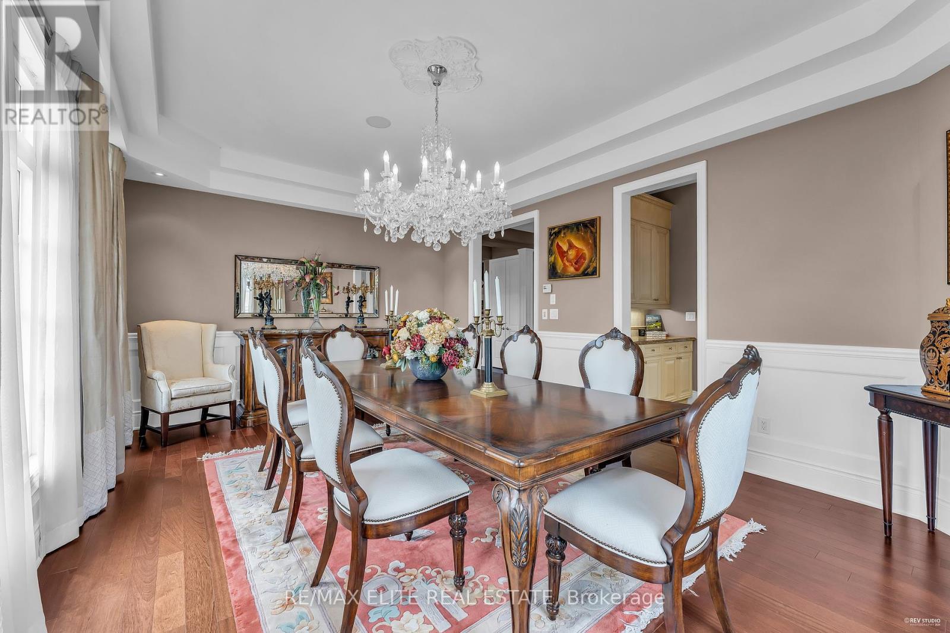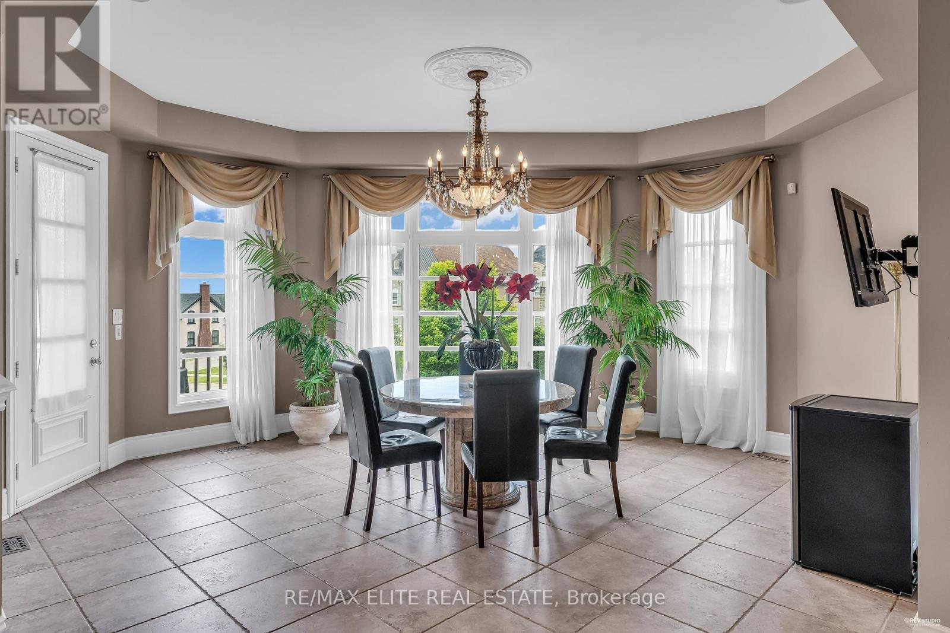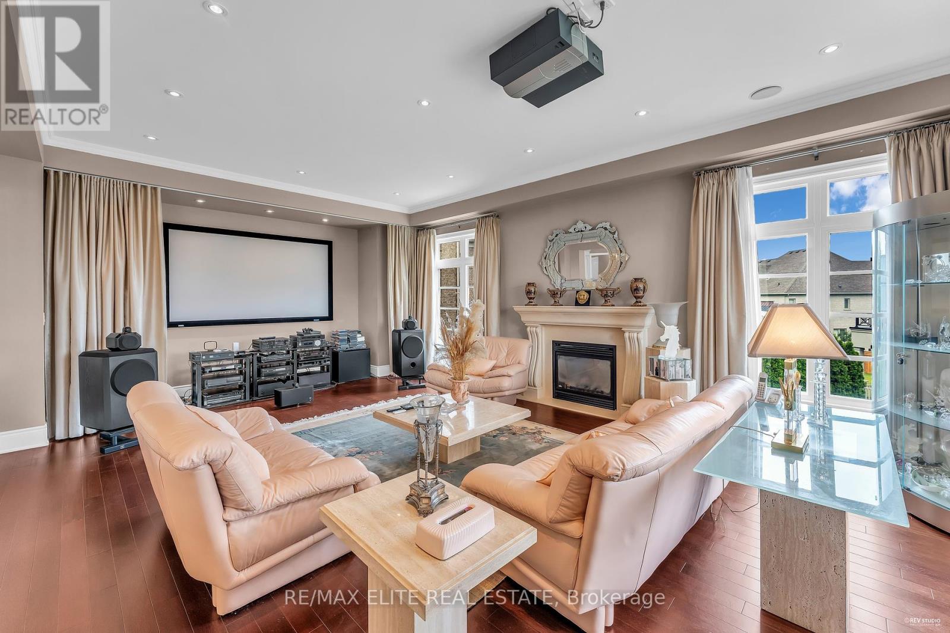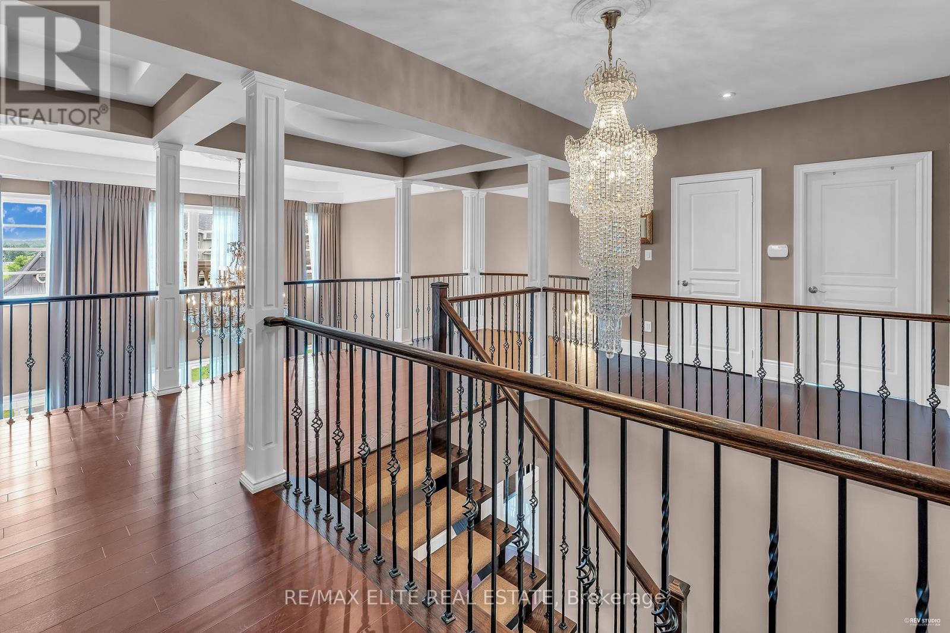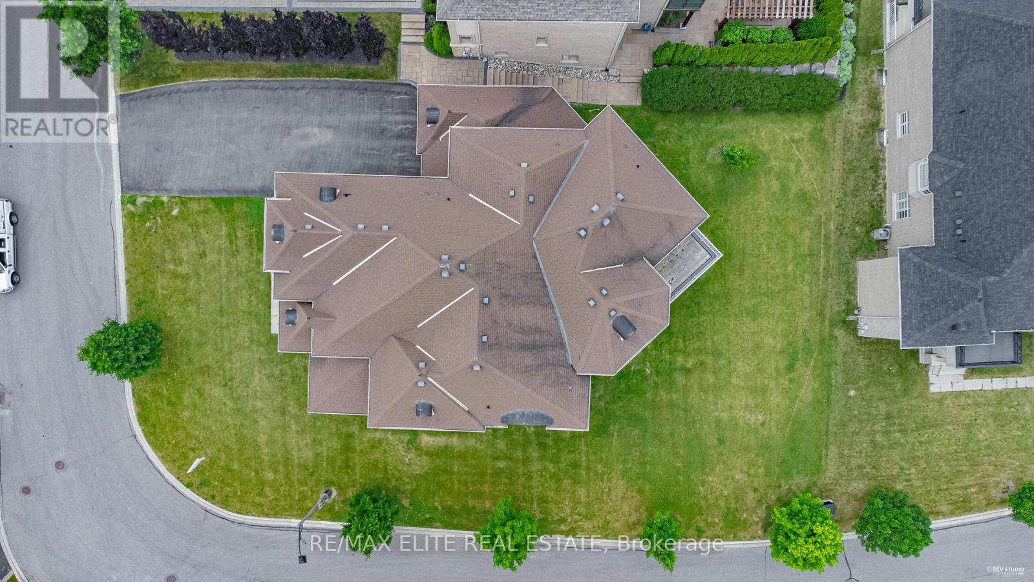123 Carisbrooke Circle Aurora, Ontario L4G 0K4
4 Bedroom
5 Bathroom
Fireplace
Central Air Conditioning
Forced Air
$3,780,000
Welcome to This Masterpiece, majestically situated on a corner lot, truly one of the finest homes in prestigious Belfontain. Timeless chateau architecture is complemented by superb interior design. This home boasts 4 bedrooms with ensuite bathrooms, a 4-car garage, and approximately 6,000 square feet of Main & 2nd floor with a walkout basement ready for your personal touch. The upgraded AyA kitchen features granite countertops and top-of-the-line built-in appliances. A separate pantry and servery add to the convenience, while the two-storey living room offers an impressive space for gathering and entertaining. (id:27910)
Open House
This property has open houses!
June
29
Saturday
Starts at:
2:00 pm
Ends at:4:00 pm
June
30
Sunday
Starts at:
2:00 pm
Ends at:4:00 pm
Property Details
| MLS® Number | N8466660 |
| Property Type | Single Family |
| Community Name | Bayview Southeast |
| Parking Space Total | 13 |
Building
| Bathroom Total | 5 |
| Bedrooms Above Ground | 4 |
| Bedrooms Total | 4 |
| Appliances | Blinds, Dishwasher, Dryer, Garage Door Opener, Microwave, Oven, Range, Refrigerator, Washer, Window Coverings |
| Basement Development | Unfinished |
| Basement Features | Walk Out |
| Basement Type | N/a (unfinished) |
| Construction Style Attachment | Detached |
| Cooling Type | Central Air Conditioning |
| Exterior Finish | Brick, Stone |
| Fireplace Present | Yes |
| Foundation Type | Poured Concrete |
| Heating Fuel | Natural Gas |
| Heating Type | Forced Air |
| Stories Total | 2 |
| Type | House |
| Utility Water | Municipal Water |
Parking
| Attached Garage |
Land
| Acreage | No |
| Sewer | Sanitary Sewer |
| Size Irregular | 81.86 X 150.44 Ft |
| Size Total Text | 81.86 X 150.44 Ft |
Rooms
| Level | Type | Length | Width | Dimensions |
|---|---|---|---|---|
| Second Level | Bedroom 3 | 4.36 m | 5.15 m | 4.36 m x 5.15 m |
| Second Level | Bedroom 4 | 3.96 m | 4.57 m | 3.96 m x 4.57 m |
| Second Level | Primary Bedroom | 5.18 m | 5.79 m | 5.18 m x 5.79 m |
| Second Level | Sitting Room | 3.05 m | 4.27 m | 3.05 m x 4.27 m |
| Second Level | Bedroom 2 | 4.05 m | 4.36 m | 4.05 m x 4.36 m |
| Ground Level | Office | 3.66 m | 4.27 m | 3.66 m x 4.27 m |
| Ground Level | Living Room | 3.96 m | 5.49 m | 3.96 m x 5.49 m |
| Ground Level | Dining Room | 4.15 m | 5.94 m | 4.15 m x 5.94 m |
| Ground Level | Kitchen | 7.32 m | 5.37 m | 7.32 m x 5.37 m |
| Ground Level | Eating Area | 5.79 m | 3.96 m | 5.79 m x 3.96 m |
| Ground Level | Family Room | 6.7 m | 5.18 m | 6.7 m x 5.18 m |
Utilities
| Cable | Installed |
| Sewer | Installed |






