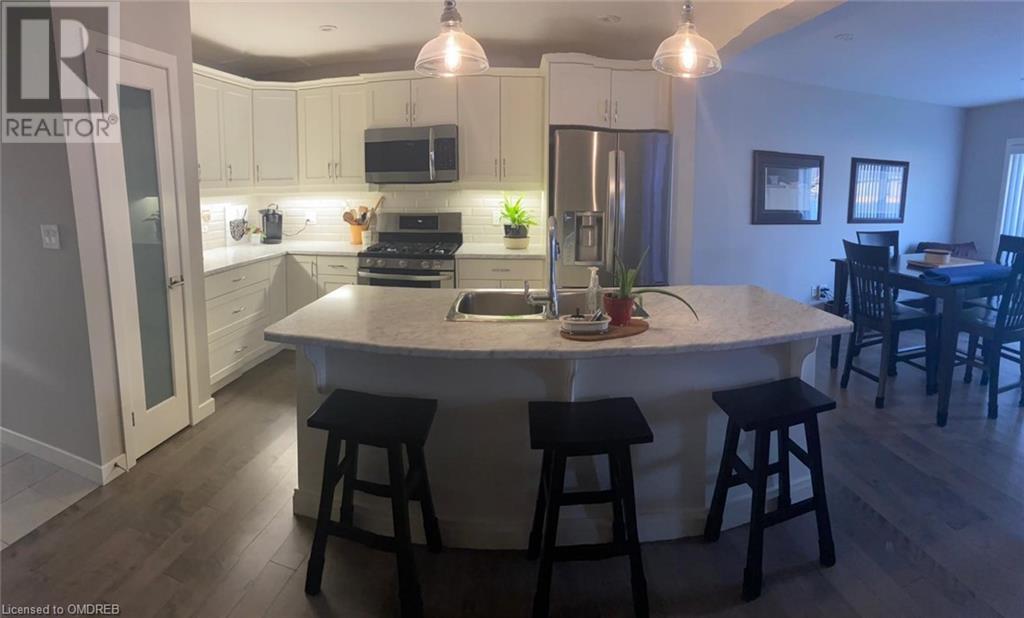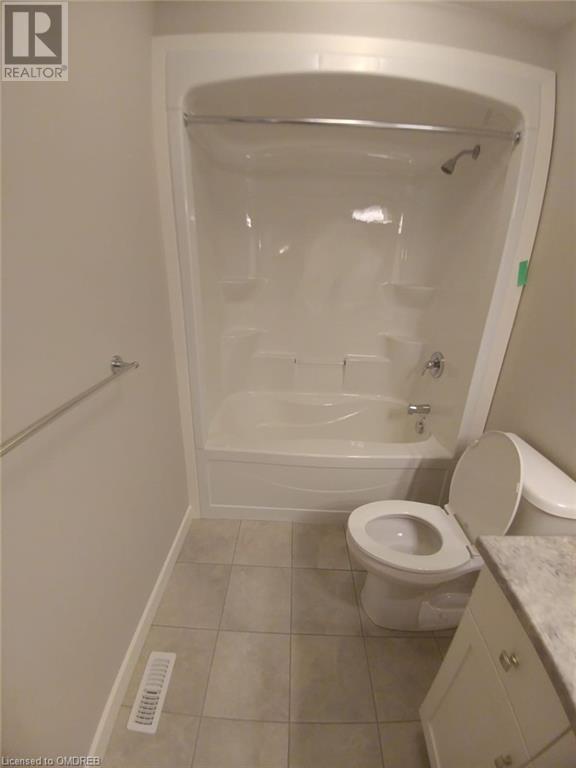4 Bedroom
3 Bathroom
1731 sqft
2 Level
Central Air Conditioning
Forced Air
$2,550 Monthly
Insurance
Discover unparalleled comfort and style in this exquisite 4 bedroom, 2.5 bathroom townhouse nestled in a highly sought-after neighborhood. With meticulous attention to detail and a contemporary design, this home offers the perfect blend of modern elegance and functional living space. Spanning over 1,700 sq ft, this townhouse boasts generous living areas across two levels, providing ample space for both relaxation and entertainment. The chef-inspired kitchen is equipped with beautiful stainless steel appliances, sleek countertops, and a pantry for ample storage space, ideal for culinary enthusiasts. (id:27910)
Property Details
|
MLS® Number
|
40611938 |
|
Property Type
|
Single Family |
|
Amenities Near By
|
Schools |
|
Community Features
|
Quiet Area |
|
Equipment Type
|
Water Heater |
|
Parking Space Total
|
3 |
|
Rental Equipment Type
|
Water Heater |
Building
|
Bathroom Total
|
3 |
|
Bedrooms Above Ground
|
4 |
|
Bedrooms Total
|
4 |
|
Appliances
|
Dishwasher, Dryer, Refrigerator, Stove, Washer, Microwave Built-in, Window Coverings, Garage Door Opener |
|
Architectural Style
|
2 Level |
|
Basement Development
|
Unfinished |
|
Basement Type
|
Full (unfinished) |
|
Construction Style Attachment
|
Attached |
|
Cooling Type
|
Central Air Conditioning |
|
Exterior Finish
|
Brick |
|
Fire Protection
|
Smoke Detectors, Alarm System |
|
Half Bath Total
|
1 |
|
Heating Type
|
Forced Air |
|
Stories Total
|
2 |
|
Size Interior
|
1731 Sqft |
|
Type
|
Row / Townhouse |
|
Utility Water
|
Municipal Water |
Parking
Land
|
Acreage
|
No |
|
Land Amenities
|
Schools |
|
Sewer
|
Municipal Sewage System |
|
Size Frontage
|
33 Ft |
|
Zoning Description
|
R3-13(h) |
Rooms
| Level |
Type |
Length |
Width |
Dimensions |
|
Second Level |
4pc Bathroom |
|
|
Measurements not available |
|
Second Level |
Full Bathroom |
|
|
Measurements not available |
|
Second Level |
Bedroom |
|
|
13'1'' x 10'1'' |
|
Second Level |
Bedroom |
|
|
11'1'' x 10'0'' |
|
Second Level |
Bedroom |
|
|
11'1'' x 11'0'' |
|
Second Level |
Primary Bedroom |
|
|
13'6'' x 12'6'' |
|
Main Level |
2pc Bathroom |
|
|
Measurements not available |
|
Main Level |
Kitchen |
|
|
16'4'' x 12'6'' |
|
Main Level |
Living Room/dining Room |
|
|
23'6'' x 17'6'' |














