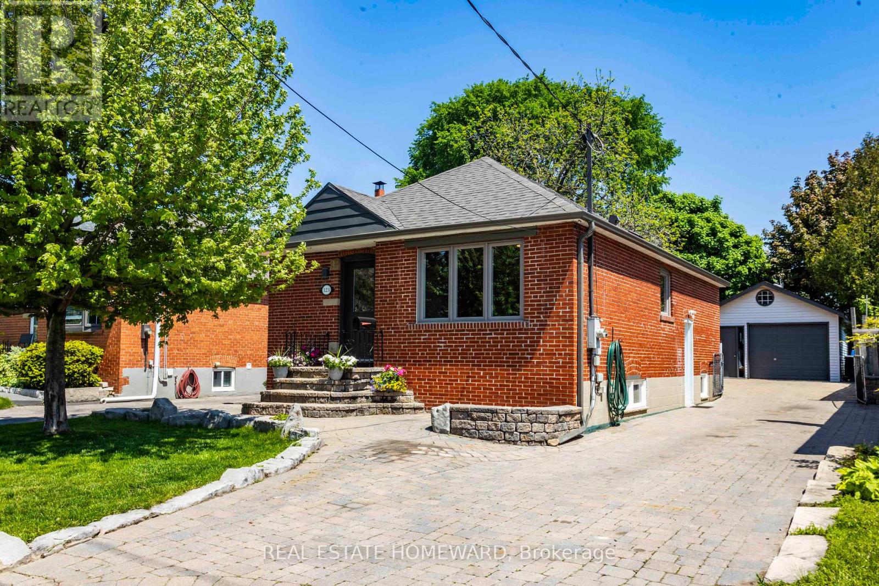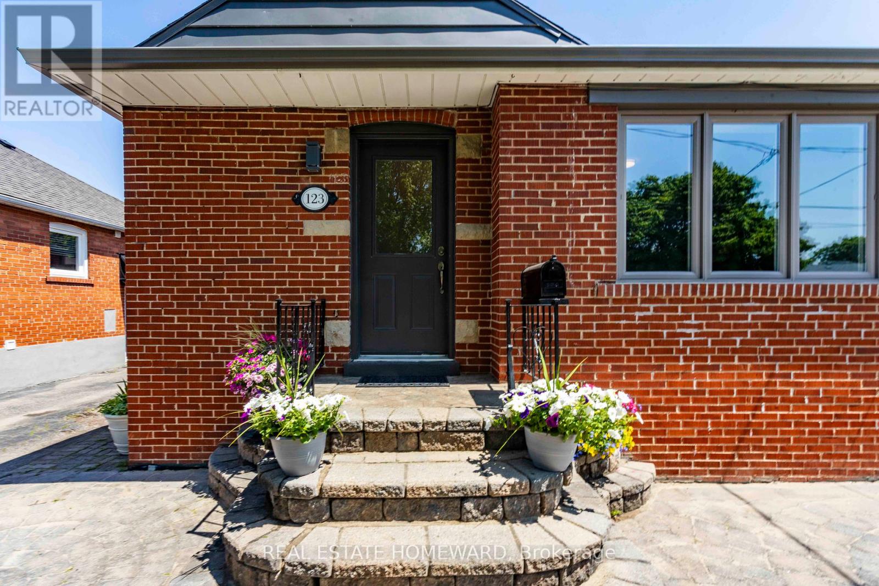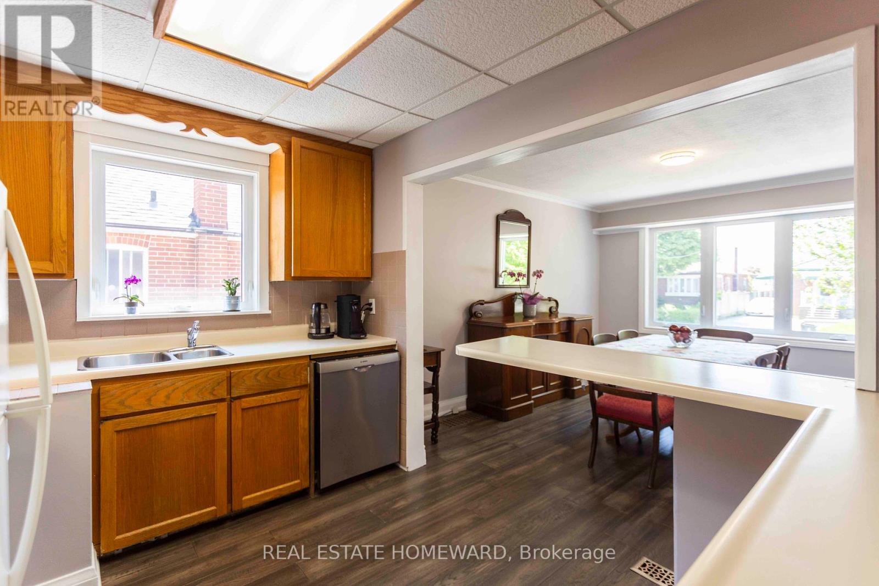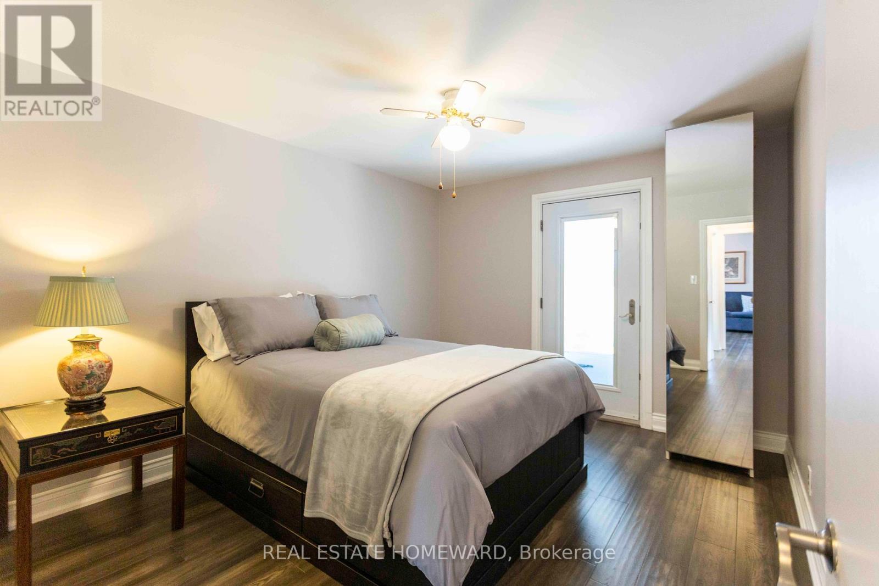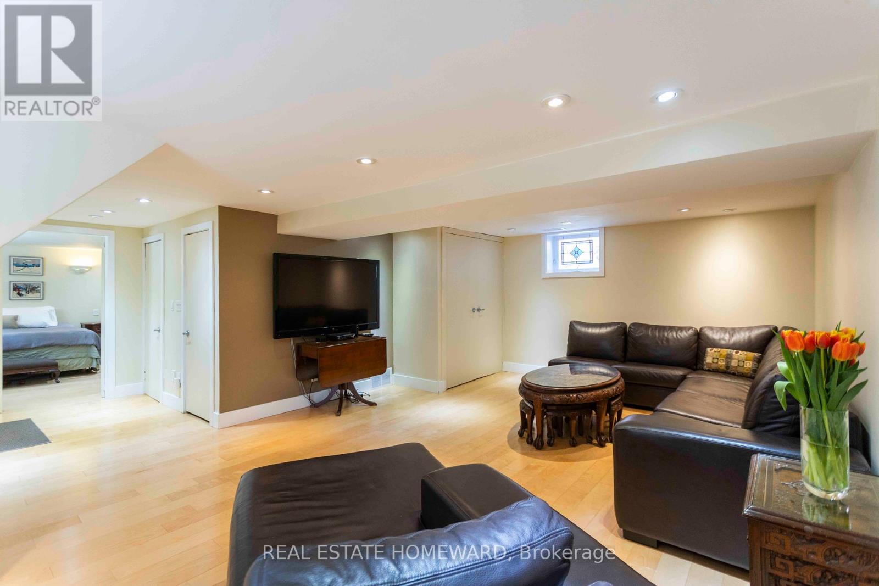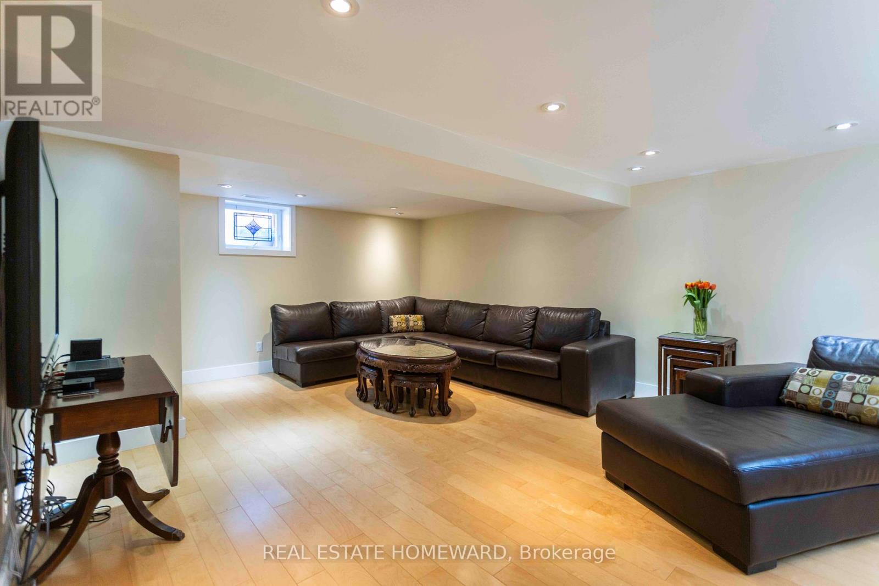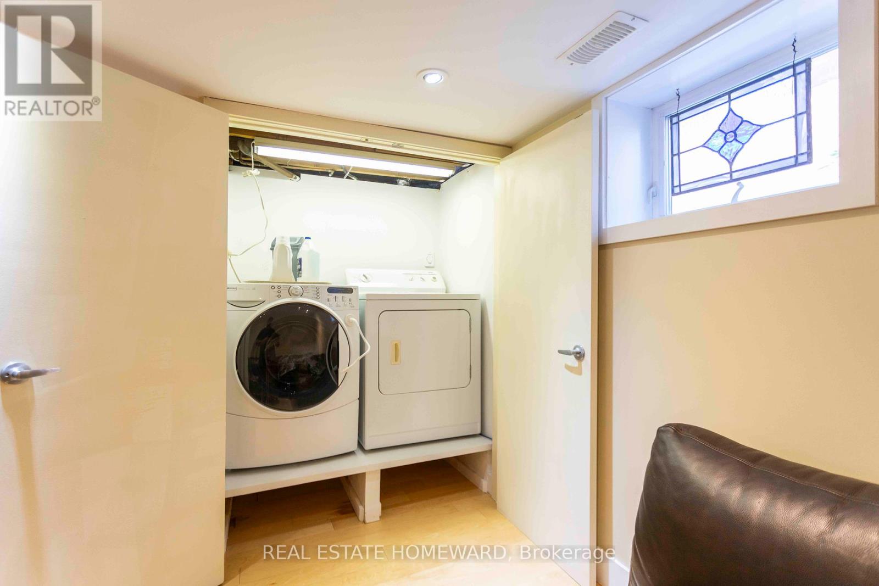4 Bedroom
2 Bathroom
Bungalow
Central Air Conditioning
Forced Air
$1,080,000
Prime location! Rare opportunity to purchase a home that has been owned by the original family name. These bungalows were built to last, making them ideal for first-time buyers, families, investors, or builders. Move in ready. Huge 16ft by 30ft detached garage, accompanied by a long interlocked driveway, both hard to find in the City. Walkout to backyard deck. Separate entrance leading to a fully finished basement. Property lot zoned with potential for a garden suite. Central Vacuum throughout. Backs off to private greenspace. Foundation has been waterproofed. Family Friendly Neighbourhood. Close to Elementary School Park, Middle School and Highschool. Highway 401 and 404, transit, shopping and more. Don't miss out! **** EXTRAS **** Roof and Eavestrough (2023), Wooden Fence built with 6\" by 6\" post on North Side (2024), Garage Shingles (2024). Hot Water Tank Owned. Pond in backyard Approx. 12ft long x 5ft wide x 5ft deep. (id:27910)
Property Details
|
MLS® Number
|
E8354562 |
|
Property Type
|
Single Family |
|
Community Name
|
Wexford-Maryvale |
|
Parking Space Total
|
8 |
Building
|
Bathroom Total
|
2 |
|
Bedrooms Above Ground
|
2 |
|
Bedrooms Below Ground
|
2 |
|
Bedrooms Total
|
4 |
|
Appliances
|
Central Vacuum, Dryer, Washer, Window Coverings |
|
Architectural Style
|
Bungalow |
|
Basement Development
|
Finished |
|
Basement Features
|
Separate Entrance |
|
Basement Type
|
N/a (finished) |
|
Construction Style Attachment
|
Detached |
|
Cooling Type
|
Central Air Conditioning |
|
Exterior Finish
|
Brick |
|
Foundation Type
|
Unknown |
|
Heating Fuel
|
Natural Gas |
|
Heating Type
|
Forced Air |
|
Stories Total
|
1 |
|
Type
|
House |
|
Utility Water
|
Municipal Water |
Parking
Land
|
Acreage
|
No |
|
Sewer
|
Sanitary Sewer |
|
Size Irregular
|
40 X 125 Ft |
|
Size Total Text
|
40 X 125 Ft |
Rooms
| Level |
Type |
Length |
Width |
Dimensions |
|
Basement |
Recreational, Games Room |
6.55 m |
4.42 m |
6.55 m x 4.42 m |
|
Basement |
Bedroom 3 |
5.02 m |
3.89 m |
5.02 m x 3.89 m |
|
Basement |
Bathroom |
2.31 m |
3.35 m |
2.31 m x 3.35 m |
|
Main Level |
Dining Room |
3.38 m |
3.96 m |
3.38 m x 3.96 m |
|
Main Level |
Living Room |
3.23 m |
3.23 m |
3.23 m x 3.23 m |
|
Main Level |
Kitchen |
3.38 m |
2.62 m |
3.38 m x 2.62 m |
|
Main Level |
Primary Bedroom |
3.28 m |
3.94 m |
3.28 m x 3.94 m |
|
Main Level |
Bedroom 2 |
3.4 m |
2.9 m |
3.4 m x 2.9 m |
|
Main Level |
Bathroom |
2.21 m |
1.83 m |
2.21 m x 1.83 m |

