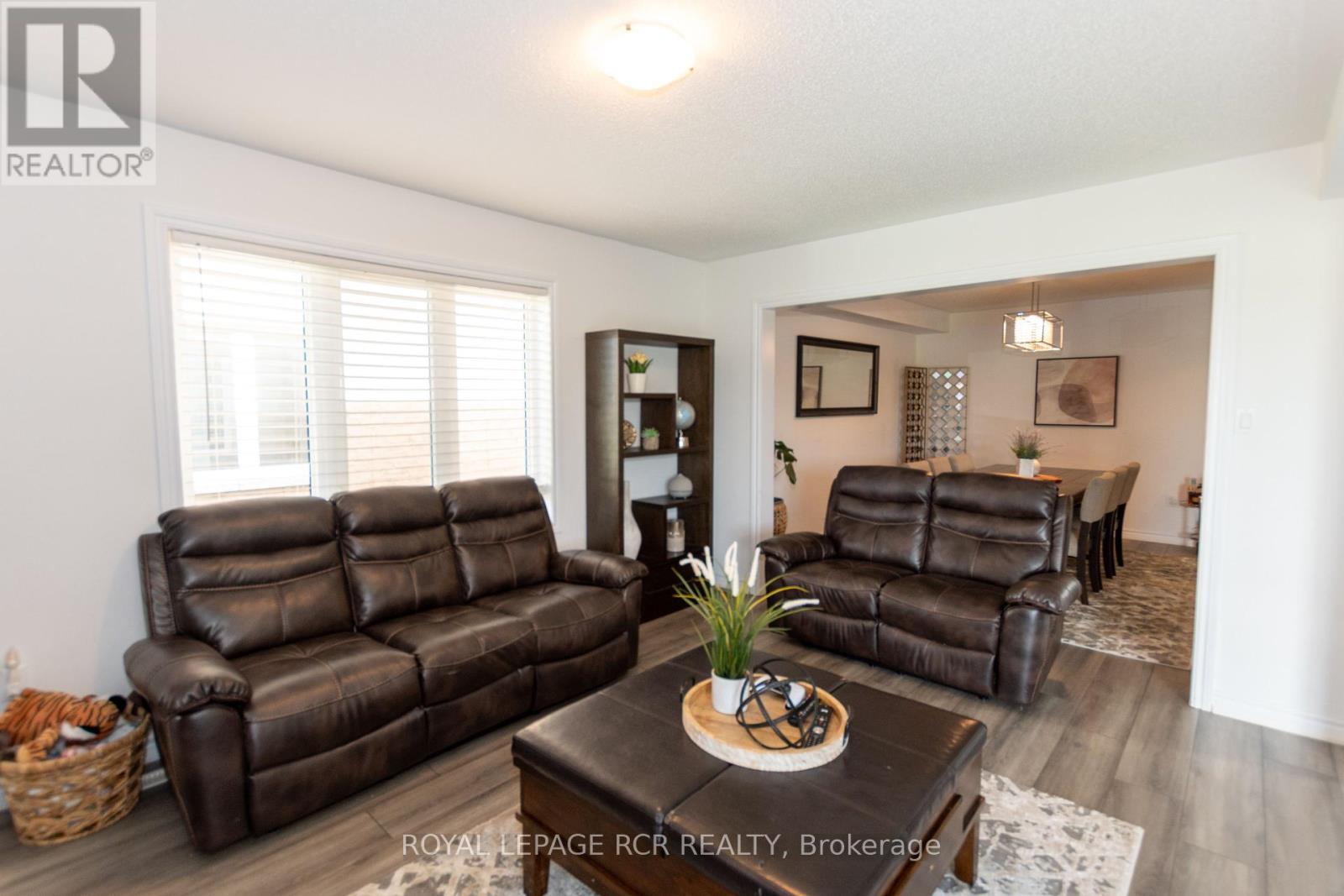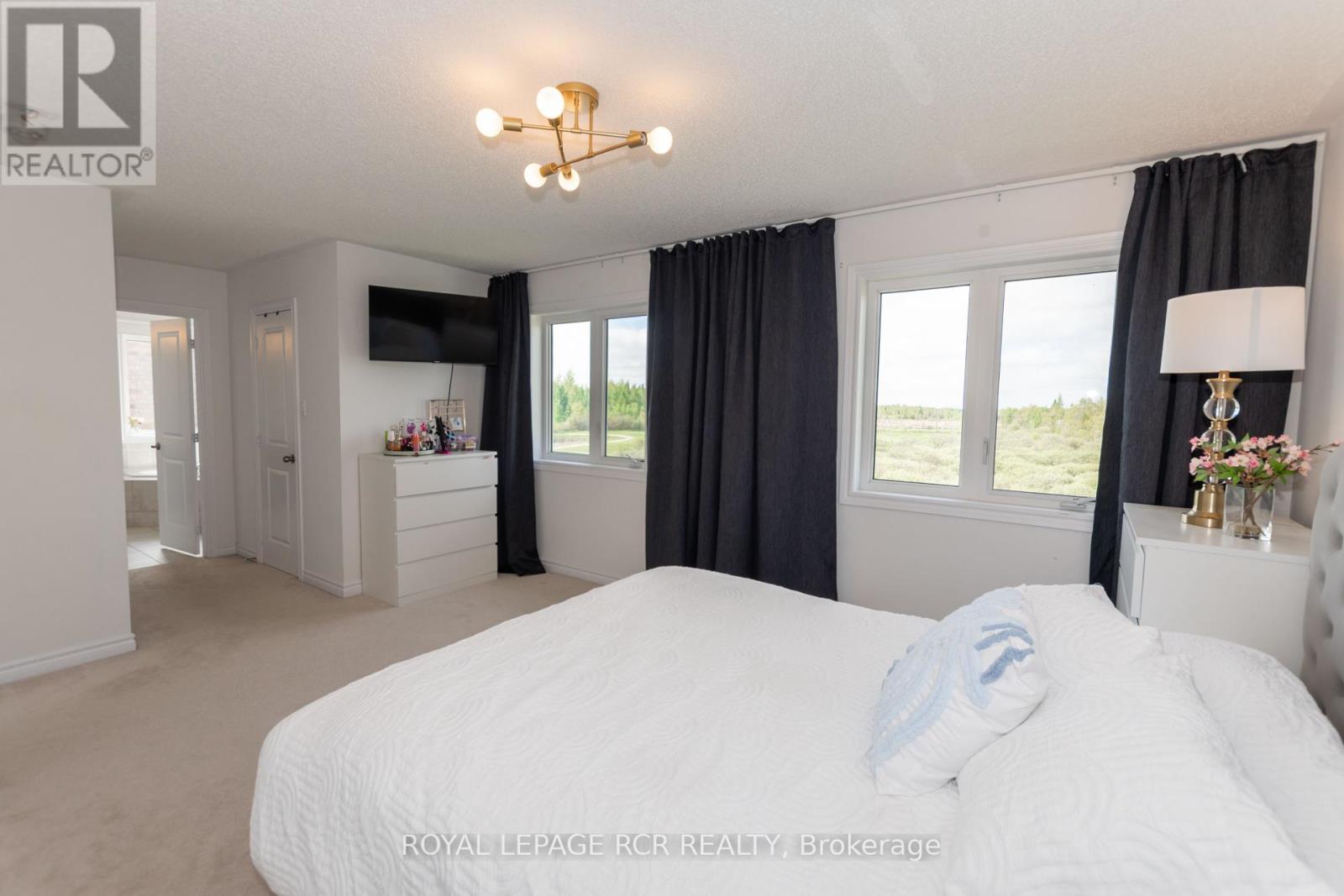4 Bedroom
3 Bathroom
Fireplace
Central Air Conditioning
Forced Air
$769,900
Welcome to 123 Elm Street located in the quaint town of Dundalk. This lovely home is sure to please everyone looking for tons of space to grow. With just under 2500 square feet of finished living space, this home has all the features you need to move right in. Backing onto greenspace which means no neighbors behind and lots of fresh space to make into your own. Inside features a beautiful kitchen with modern appliances, tons of cupboards, plenty of counter space and even a pantry. Bright and beautiful area with the walk out to the yard and space for large kitchen table. Open concept main level has large living room with bright windows, dining room big enough for the largest of families, office with lots of light and of course this level features a 2 piece bathroom. Upstairs has 4 extra large bedrooms, ensuite and main bathroom. On your walk to second level of the home you have areas perfect for sitting areas or another office. Walk out basement awaits all your personal touches as it's a blank canvas. If you're in need of parking, we have a double garage that walks into house and a drive way to fit an additional two cars. What more could you ask for at this incredible value. (id:27910)
Property Details
|
MLS® Number
|
X8456488 |
|
Property Type
|
Single Family |
|
Community Name
|
Dundalk |
|
Amenities Near By
|
Schools |
|
Community Features
|
Community Centre |
|
Features
|
Wooded Area |
|
Parking Space Total
|
4 |
Building
|
Bathroom Total
|
3 |
|
Bedrooms Above Ground
|
4 |
|
Bedrooms Total
|
4 |
|
Basement Features
|
Walk Out |
|
Basement Type
|
N/a |
|
Construction Style Attachment
|
Detached |
|
Cooling Type
|
Central Air Conditioning |
|
Exterior Finish
|
Brick, Vinyl Siding |
|
Fireplace Present
|
Yes |
|
Fireplace Total
|
1 |
|
Foundation Type
|
Poured Concrete |
|
Heating Fuel
|
Natural Gas |
|
Heating Type
|
Forced Air |
|
Stories Total
|
2 |
|
Type
|
House |
|
Utility Water
|
Municipal Water |
Parking
Land
|
Acreage
|
No |
|
Land Amenities
|
Schools |
|
Sewer
|
Sanitary Sewer |
|
Size Irregular
|
50.22 X 114.88 Ft |
|
Size Total Text
|
50.22 X 114.88 Ft|under 1/2 Acre |
Rooms
| Level |
Type |
Length |
Width |
Dimensions |
|
Second Level |
Primary Bedroom |
4.83 m |
3.6 m |
4.83 m x 3.6 m |
|
Second Level |
Bedroom 2 |
4.31 m |
3.71 m |
4.31 m x 3.71 m |
|
Second Level |
Bedroom 3 |
4.57 m |
3.05 m |
4.57 m x 3.05 m |
|
Second Level |
Bedroom 4 |
3.04 m |
3.15 m |
3.04 m x 3.15 m |
|
Main Level |
Kitchen |
3.55 m |
3.59 m |
3.55 m x 3.59 m |
|
Main Level |
Eating Area |
3.55 m |
3.25 m |
3.55 m x 3.25 m |
|
Main Level |
Living Room |
4.82 m |
3.45 m |
4.82 m x 3.45 m |
|
Main Level |
Dining Room |
3.96 m |
3.45 m |
3.96 m x 3.45 m |
|
Main Level |
Office |
3.35 m |
2.8 m |
3.35 m x 2.8 m |
Utilities
|
Cable
|
Available |
|
Sewer
|
Installed |























