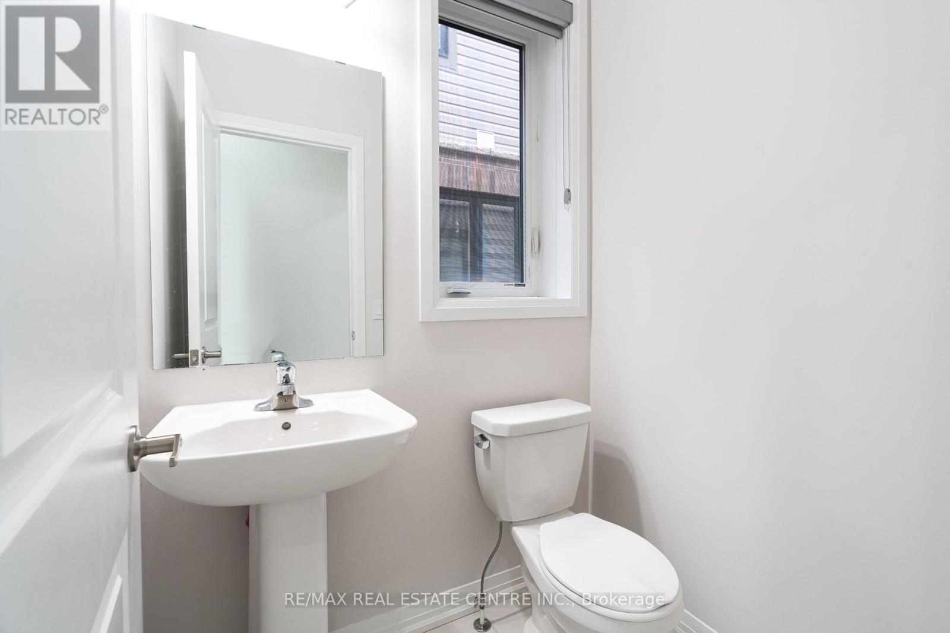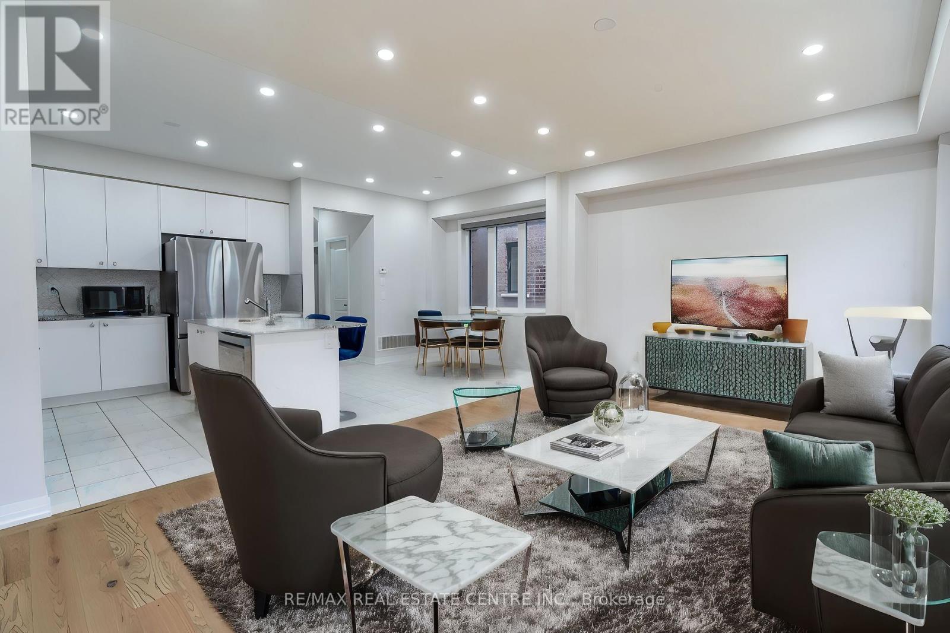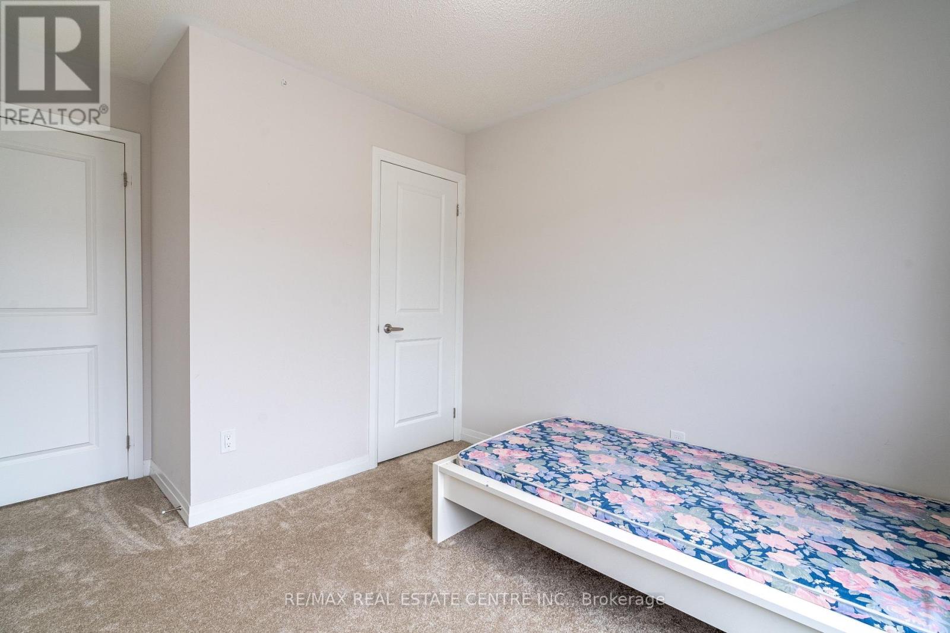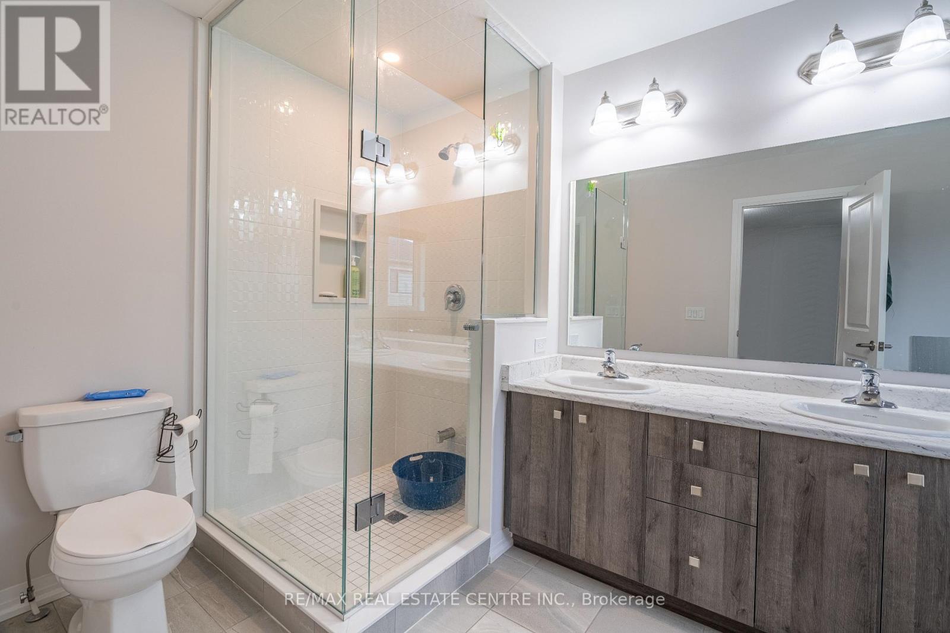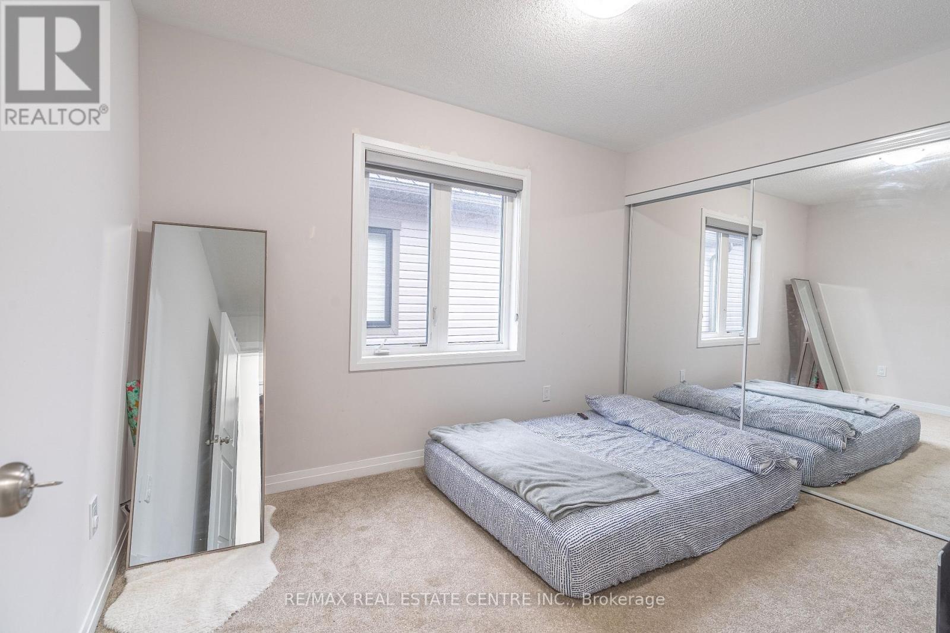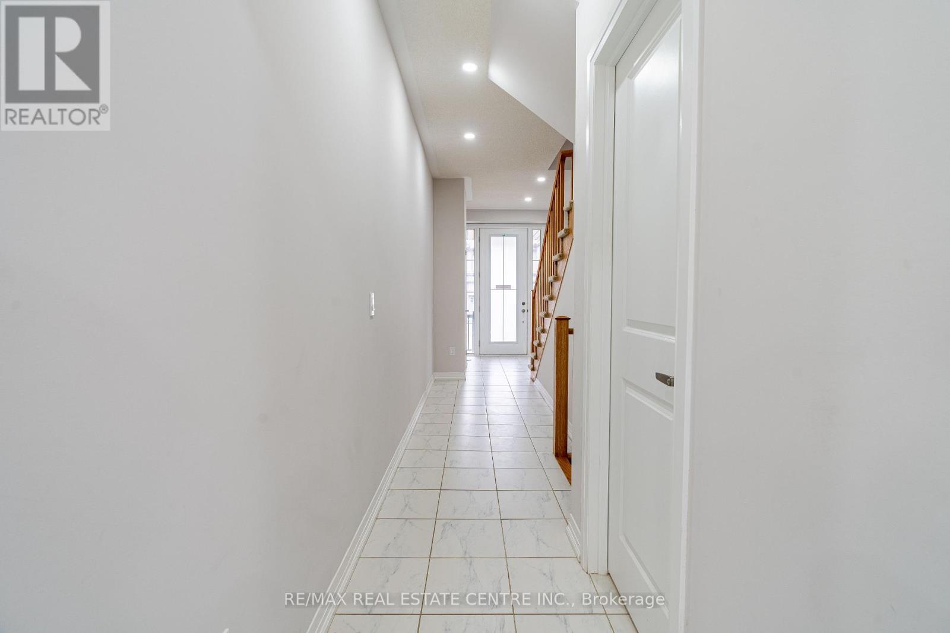123 Freedom Crescent Hamilton, Ontario L0R 1W0
$749,900
Opportunity to own your dream family home in the highly desirable new community of Mount Hope by Cachet Homes Family friendly, Vibrant Contemporary Urban Immaculate Large Tons of high quality upgrade from builder*Functional layout*Filled w/natural 1787 Sq ft, NO SIDEWALK, 4 Bedrooms, End Unit Freehold Like A Semi-Detached House. Main flloor features 9 Ft Ceiling, Door To Garage, 3 Car Parking, Stainless Steel Kitchen Appliances. Functional Layout With Oversized Windows, Upper Level Laundry Room, Extended Height Cabinets. Welcoming foyer* Direct Garage entrance*Large open concept living and dining space, Modern open kitchen * Breakfast bar Walk out to back yard, Very private over size primary bedroom w/in suite gorgeous washroom walk -in closet, big windows and large closet School bus, Close to park,golf club,mall,shops, restaurants,banks,college, university & all other amenities*Easy access to Hwy 6 and 403*Commuting is a breeze, YOUR SEARCH END'S HERE!!! **** EXTRAS **** S/S Fridge, Gas Stove, S/S Dishwasher, B/I S/S over the range microwave, washer & dryer, All elf's & Curtain rods. (id:27910)
Open House
This property has open houses!
2:00 pm
Ends at:4:00 pm
2:00 pm
Ends at:4:00 pm
Property Details
| MLS® Number | X9012184 |
| Property Type | Single Family |
| Community Name | Mount Hope |
| Amenities Near By | Park, Public Transit, Schools |
| Parking Space Total | 3 |
Building
| Bathroom Total | 3 |
| Bedrooms Above Ground | 4 |
| Bedrooms Total | 4 |
| Basement Development | Unfinished |
| Basement Type | N/a (unfinished) |
| Construction Style Attachment | Attached |
| Cooling Type | Central Air Conditioning |
| Exterior Finish | Brick |
| Foundation Type | Unknown |
| Heating Fuel | Natural Gas |
| Heating Type | Forced Air |
| Stories Total | 2 |
| Type | Row / Townhouse |
| Utility Water | Municipal Water |
Parking
| Garage |
Land
| Acreage | No |
| Land Amenities | Park, Public Transit, Schools |
| Sewer | Sanitary Sewer |
| Size Irregular | 25.32 X 88.78 Ft |
| Size Total Text | 25.32 X 88.78 Ft |
Rooms
| Level | Type | Length | Width | Dimensions |
|---|---|---|---|---|
| Second Level | Primary Bedroom | 3.65 m | 4.57 m | 3.65 m x 4.57 m |
| Second Level | Bedroom 2 | 2.74 m | 3.05 m | 2.74 m x 3.05 m |
| Second Level | Bedroom 3 | 2.87 m | 2.95 m | 2.87 m x 2.95 m |
| Second Level | Bedroom 4 | 2.89 m | 2.92 m | 2.89 m x 2.92 m |
| Second Level | Bathroom | 1.78 m | 2.62 m | 1.78 m x 2.62 m |
| Second Level | Bathroom | 2.18 m | 3.84 m | 2.18 m x 3.84 m |
| Basement | Cold Room | 3 m | 1.57 m | 3 m x 1.57 m |
| Basement | Recreational, Games Room | 6.02 m | 6.96 m | 6.02 m x 6.96 m |
| Main Level | Bathroom | Measurements not available | ||
| Main Level | Kitchen | 6.02 m | 3.4 m | 6.02 m x 3.4 m |
| Main Level | Dining Room | 6.02 m | 3.4 m | 6.02 m x 3.4 m |
| Main Level | Living Room | 6.02 m | 3.28 m | 6.02 m x 3.28 m |








