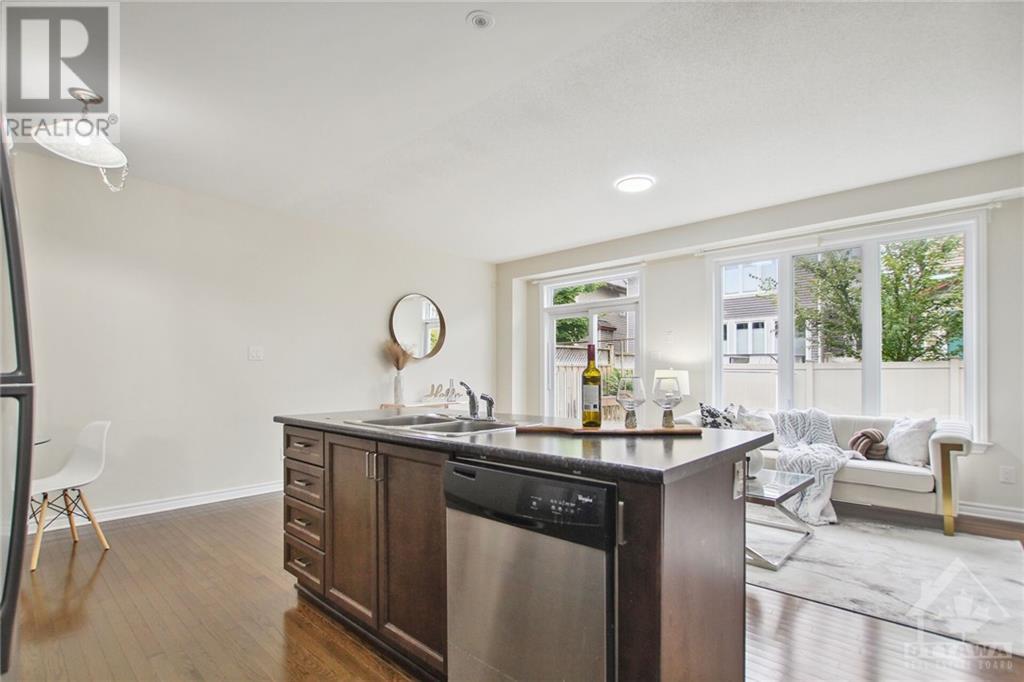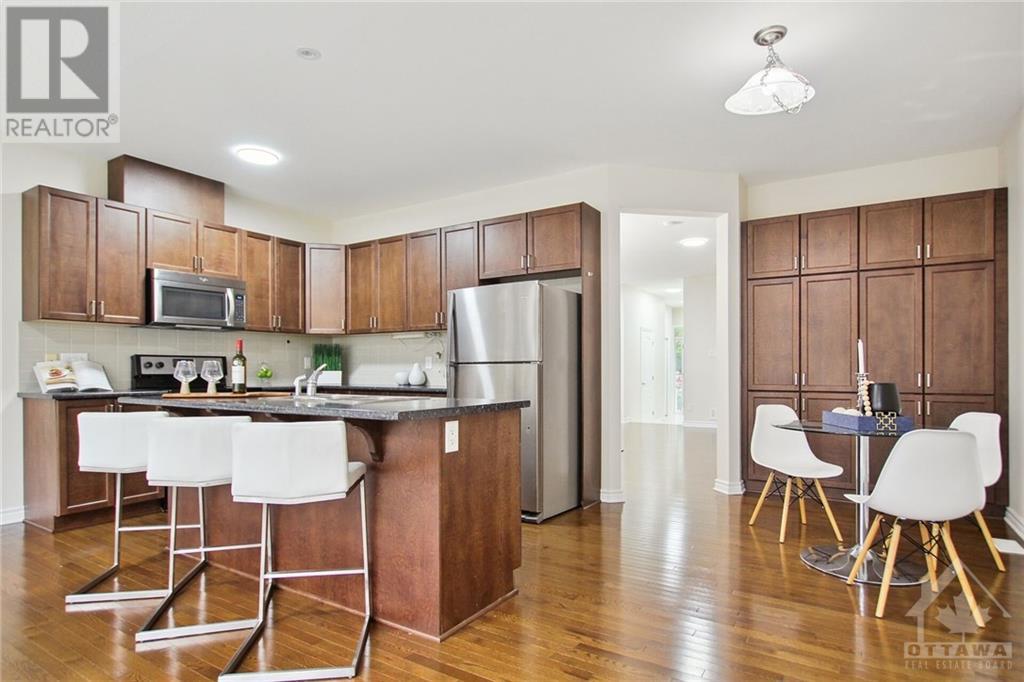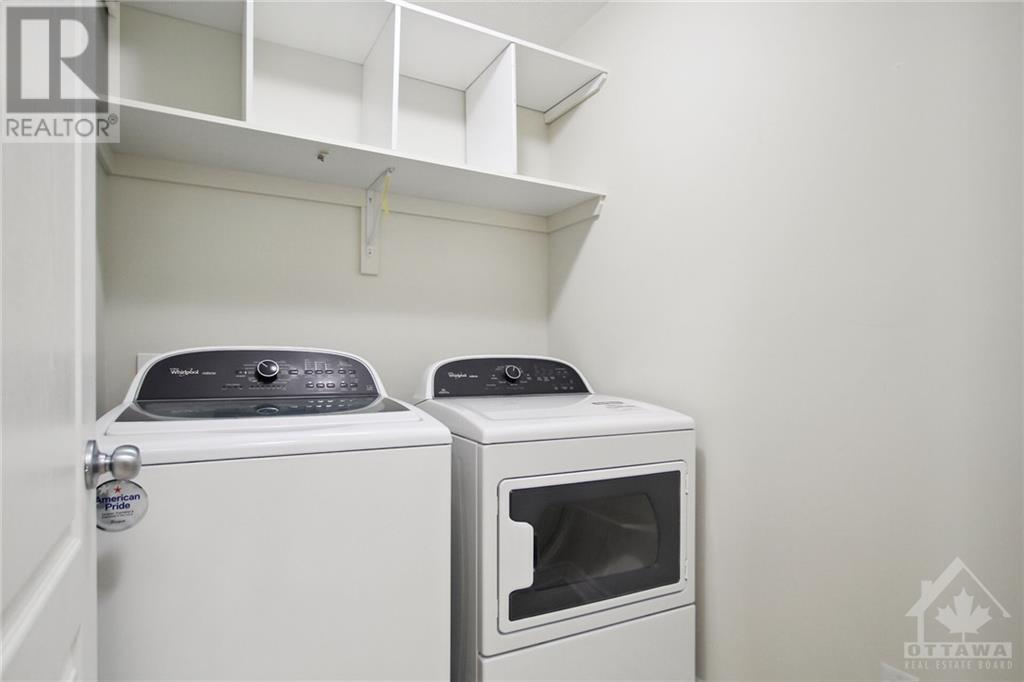123 Highbury Park Drive Barrhaven, Ontario K2J 5Y1
$749,000
Showings and offers anytime! Welcome to this beautiful perfect maintenance semi-single house. The main floor with upgraded lighting and 9' ceilings greets you with a spacious great room with elegant gas fireplace and big windows for plenty of natural light! A fancy eat-in kitchen provides beautiful oversized island and eating area. Don't forget the elegant formal dining room catering all kinds of family meals. Upstairs, you'll find a generously sized master bdrm complete with a large walk-in closet and a 4-pc ensuite. There are also THREE other ample-sized bdrms, and the dry and wet separation 4-pc bthrm. Laundry locating beside the master bdrm provides more convenience. The huge fully finished spacious and bright basement with big windows and another 4-pc bthrm can meet all your family entertainment needs. The fully fenced backyard is excellent for enjoyment with family and friends. School, park, public transit and shopping nearby provide all kind of convenience you want in life!, Flooring: Hardwood, Flooring: Ceramic, Flooring: Carpet Wall To Wall (id:28469)
Property Details
| MLS® Number | X9519837 |
| Property Type | Single Family |
| Neigbourhood | LONGFIELDS |
| Community Name | 7706 - Barrhaven - Longfields |
| AmenitiesNearBy | Public Transit |
| ParkingSpaceTotal | 3 |
Building
| BathroomTotal | 4 |
| BedroomsAboveGround | 4 |
| BedroomsTotal | 4 |
| Amenities | Fireplace(s) |
| Appliances | Dishwasher, Dryer, Hood Fan, Microwave, Refrigerator, Stove, Washer |
| BasementDevelopment | Finished |
| BasementType | Full (finished) |
| ConstructionStyleAttachment | Semi-detached |
| CoolingType | Central Air Conditioning |
| ExteriorFinish | Brick, Vinyl Siding |
| FireplacePresent | Yes |
| FireplaceTotal | 1 |
| FoundationType | Concrete |
| HeatingFuel | Natural Gas |
| HeatingType | Forced Air |
| StoriesTotal | 2 |
| Type | House |
| UtilityWater | Municipal Water |
Parking
| Attached Garage |
Land
| Acreage | No |
| FenceType | Fenced Yard |
| LandAmenities | Public Transit |
| Sewer | Sanitary Sewer |
| SizeDepth | 99 Ft ,11 In |
| SizeFrontage | 26 Ft ,2 In |
| SizeIrregular | 26.23 X 99.99 Ft ; 1 |
| SizeTotalText | 26.23 X 99.99 Ft ; 1 |
| ZoningDescription | R3y[1644] |
Rooms
| Level | Type | Length | Width | Dimensions |
|---|---|---|---|---|
| Second Level | Bedroom | 3.07 m | 3.83 m | 3.07 m x 3.83 m |
| Second Level | Bedroom | 2.89 m | 4.34 m | 2.89 m x 4.34 m |
| Second Level | Bathroom | Measurements not available | ||
| Second Level | Laundry Room | Measurements not available | ||
| Second Level | Primary Bedroom | 3.88 m | 6.17 m | 3.88 m x 6.17 m |
| Second Level | Bathroom | Measurements not available | ||
| Second Level | Bedroom | 2.76 m | 3.73 m | 2.76 m x 3.73 m |
| Lower Level | Bathroom | Measurements not available | ||
| Lower Level | Recreational, Games Room | 5.61 m | 7.54 m | 5.61 m x 7.54 m |
| Main Level | Foyer | 1.65 m | 5 m | 1.65 m x 5 m |
| Main Level | Great Room | 5.91 m | 3.35 m | 5.91 m x 3.35 m |
| Main Level | Dining Room | 6.07 m | 6.07 m | 6.07 m x 6.07 m |
| Main Level | Dining Room | 2.33 m | 3.65 m | 2.33 m x 3.65 m |
| Main Level | Kitchen | 3.6 m | 2.74 m | 3.6 m x 2.74 m |
| Main Level | Bathroom | Measurements not available |
Utilities
| Natural Gas Available | Available |
































