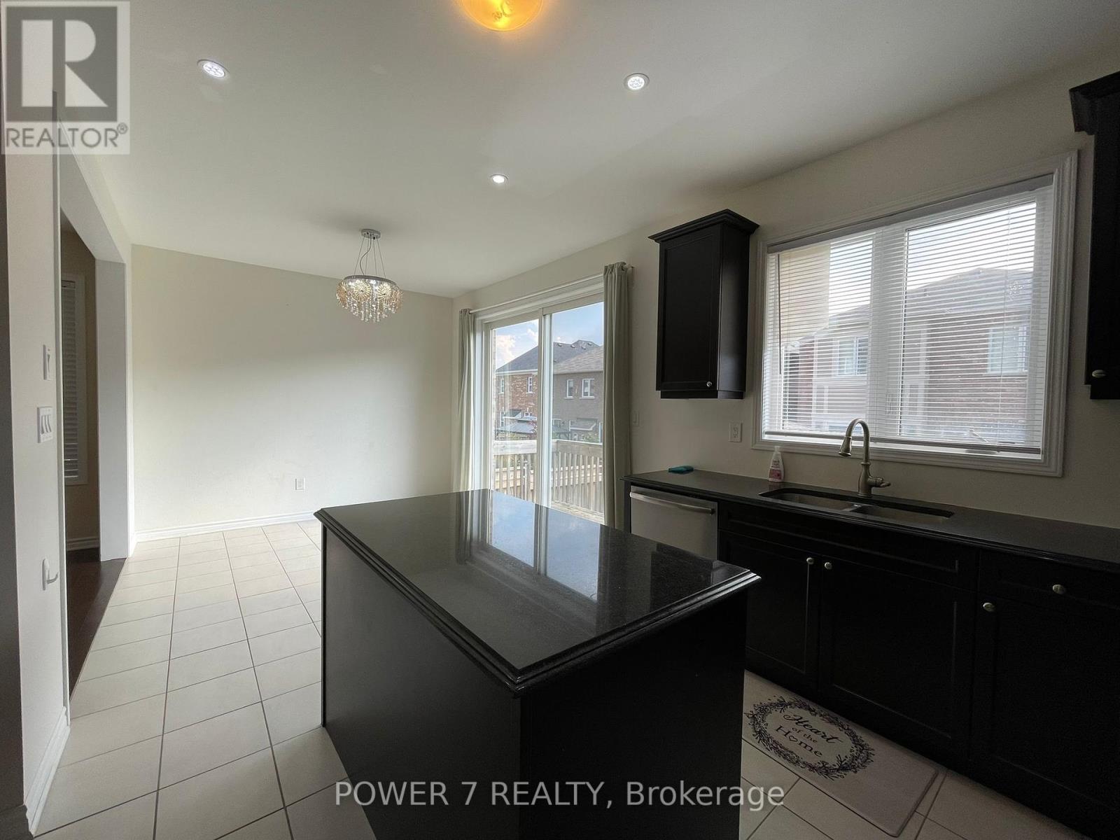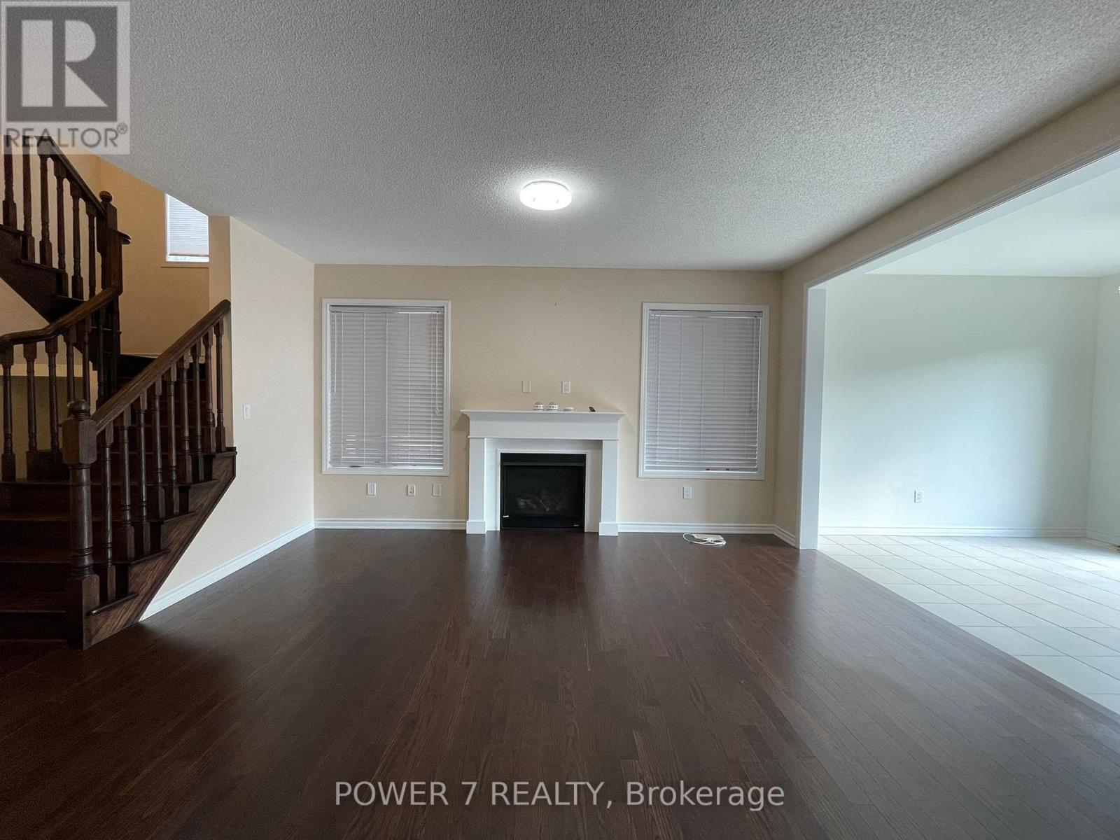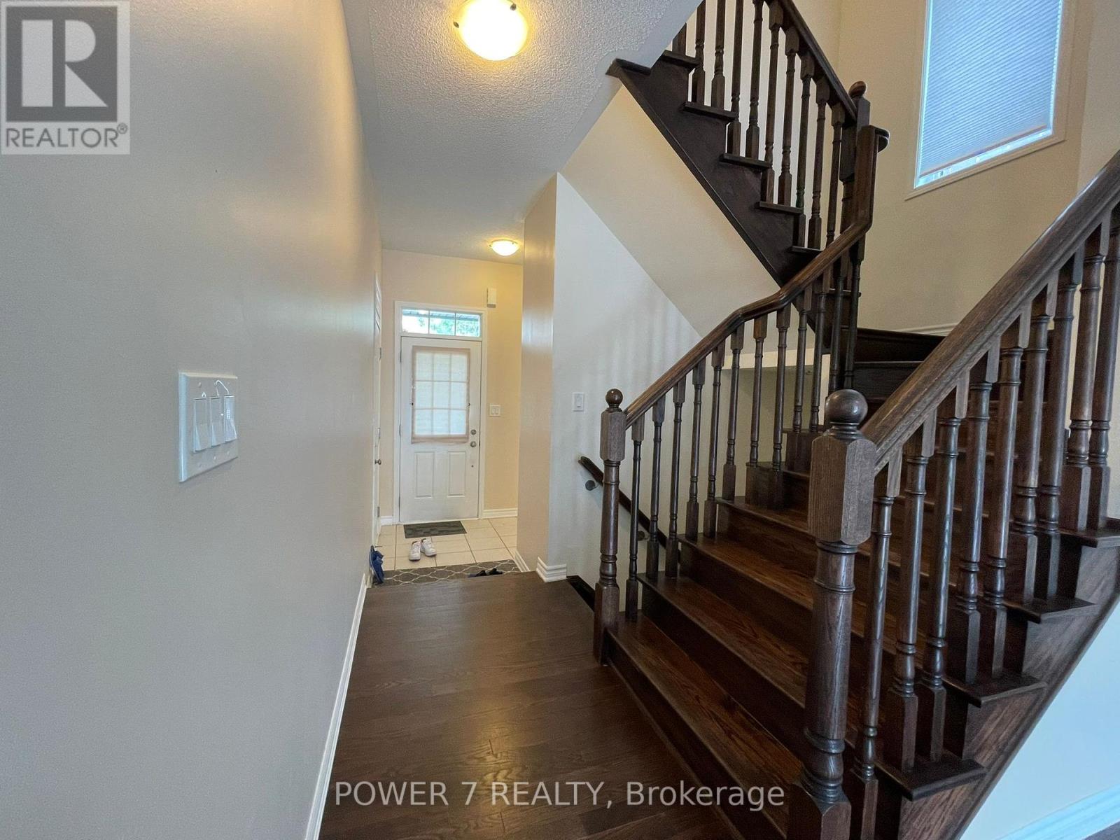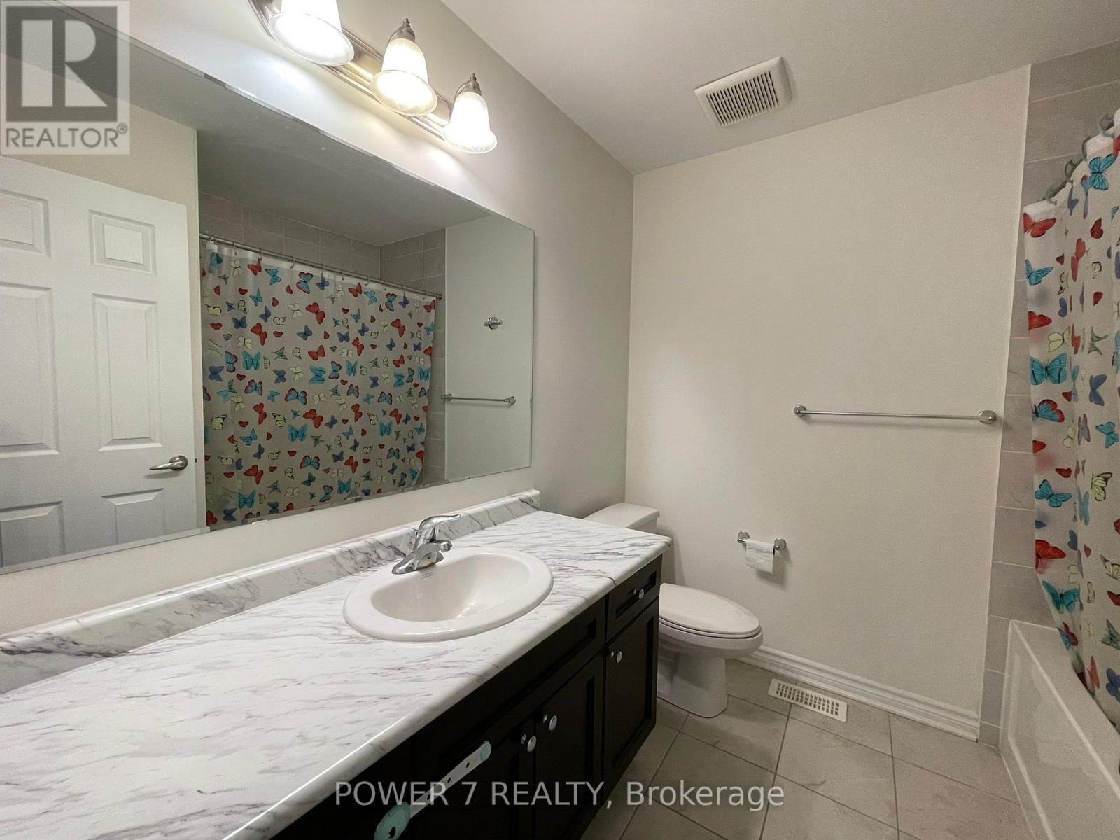4 Bedroom
3 Bathroom
Fireplace
Central Air Conditioning
Forced Air
$4,000 Monthly
Move In To This Beautiful Mattamy Home In St. John's Forest Neighborhood. One Of The Best Floor Plan In Perfect Layout, 4 Bedrooms 3 Bathrooms, Bright & Spacious, Premium Hardwood Floor Through Out, $$$ Modern Kitchen, Granite Island, Brand Name S/S Appliances, Upgraded Master Ensuite W/Glass Shower, No Sidewalk, School Zone (Dr. G.W. Williams S.S), Minutes To All The Shops On Bayview Ave, Easy Access To Hwy 404 & Go Train Station And More **** EXTRAS **** All Existing Window Coverings, S/S Appliances, Built-In Microwave & Oven, Samsung Front Load Washer & Dryer, Garage Door Opener & Remote, A/C, Gas Fireplace, Tenants Pay All Utilities, Hot Water Tank Rental, Tenant Insurance (id:27910)
Property Details
|
MLS® Number
|
N8461614 |
|
Property Type
|
Single Family |
|
Community Name
|
Rural Aurora |
|
Amenities Near By
|
Park, Public Transit, Schools |
|
Community Features
|
Community Centre, School Bus |
|
Parking Space Total
|
3 |
Building
|
Bathroom Total
|
3 |
|
Bedrooms Above Ground
|
4 |
|
Bedrooms Total
|
4 |
|
Basement Development
|
Unfinished |
|
Basement Type
|
N/a (unfinished) |
|
Construction Style Attachment
|
Detached |
|
Cooling Type
|
Central Air Conditioning |
|
Exterior Finish
|
Brick |
|
Fireplace Present
|
Yes |
|
Foundation Type
|
Unknown |
|
Heating Fuel
|
Natural Gas |
|
Heating Type
|
Forced Air |
|
Stories Total
|
2 |
|
Type
|
House |
|
Utility Water
|
Municipal Water |
Parking
Land
|
Acreage
|
No |
|
Land Amenities
|
Park, Public Transit, Schools |
|
Sewer
|
Sanitary Sewer |
Rooms
| Level |
Type |
Length |
Width |
Dimensions |
|
Second Level |
Primary Bedroom |
4.57 m |
3.84 m |
4.57 m x 3.84 m |
|
Second Level |
Bedroom 2 |
3.05 m |
3.17 m |
3.05 m x 3.17 m |
|
Second Level |
Bedroom 3 |
3.11 m |
3.44 m |
3.11 m x 3.44 m |
|
Second Level |
Bedroom 4 |
3.05 m |
3.05 m |
3.05 m x 3.05 m |
|
Main Level |
Great Room |
4.88 m |
3.6 m |
4.88 m x 3.6 m |
|
Main Level |
Dining Room |
3.35 m |
3.17 m |
3.35 m x 3.17 m |
|
Main Level |
Kitchen |
3.96 m |
3.23 m |
3.96 m x 3.23 m |
|
Main Level |
Eating Area |
3.23 m |
3.54 m |
3.23 m x 3.54 m |





























