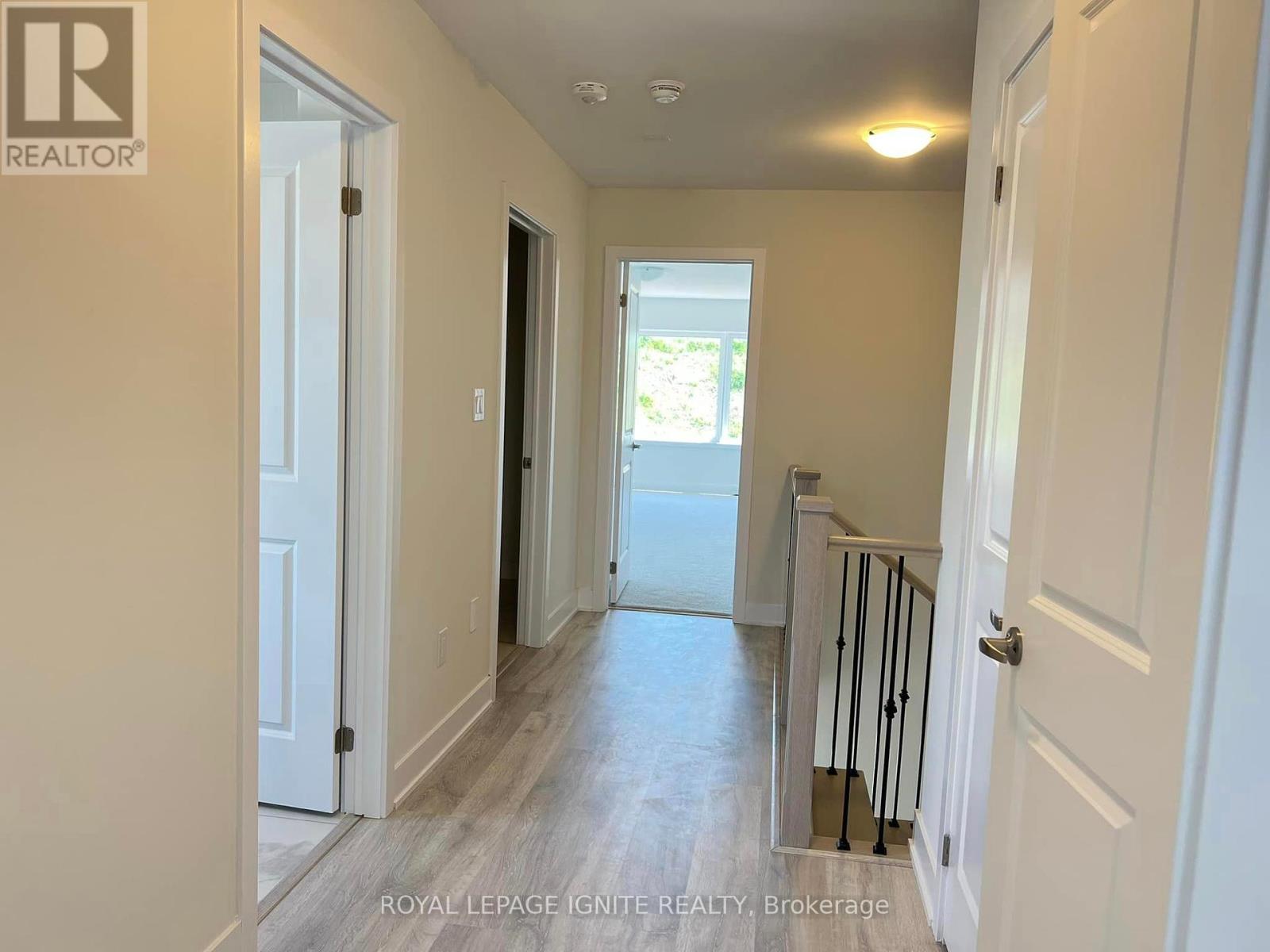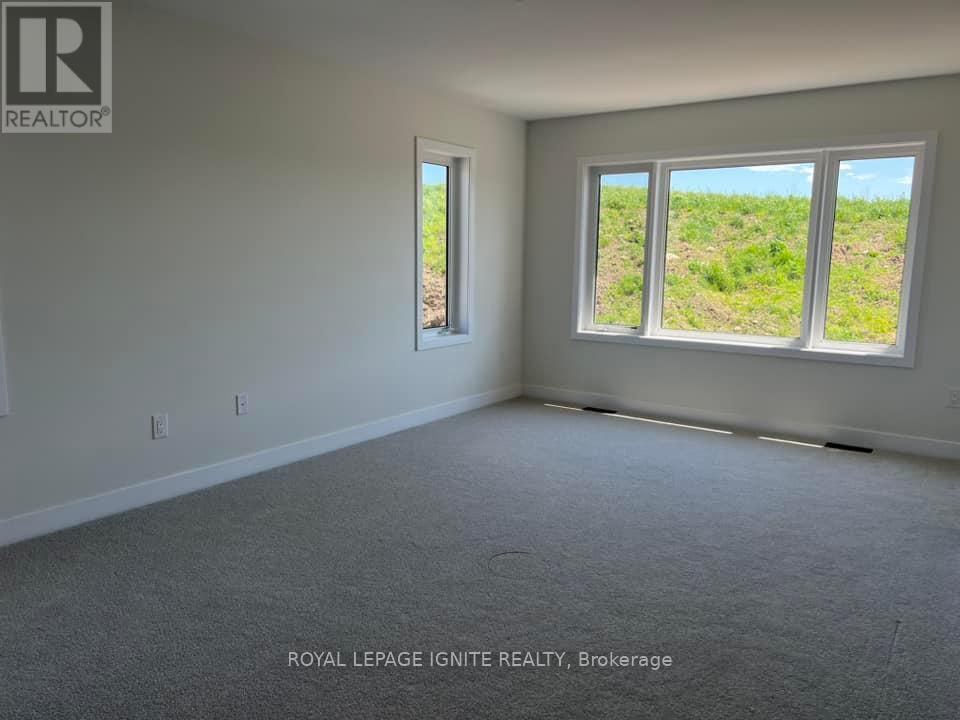3 Bedroom
3 Bathroom
Fireplace
Central Air Conditioning
Forced Air
$2,750 Monthly
Nature Edge Neighbourhood!!! Brand-New Corner Townhome Built by Pristine Homes! This Elegant Residence Offers 3 Bedrooms with 3 Washrooms. [1863 Sqft as per Builder Floor Plan] The Interior Features Upgraded Kitchen Cabinets, a Quartz Countertop, a Breakfast Bar, and Brand-New Stainless Steel Appliances. With a 9 Foot Ceiling, The Primary Bedroom Includes a Walk-In Closet and Luxurious 5 Pc Ensuite. Other Highlights Include a Second Floor Laundry, a Spacious Open Living &Dining Room. Upgraded Flooring, Spacious House and Enjoy the Scenic View. This Property is Situated in the Safe and Peaceful West End of Peterborough, a New Neighbourhood Just 10 Minutes from Trent University and Offers Excellent Access to Major Highways (Hwy 7, Hwy 115 & 407 Toll) **** EXTRAS **** Stainless Steel Fridge, Stove, B/In Dishwasher. Clothes Washer & Dryer, All Electric Light Fixtures. *No Smokers/No Pets*\\" (id:27910)
Property Details
|
MLS® Number
|
X8419070 |
|
Property Type
|
Single Family |
|
Community Name
|
Rural Smith-Ennismore-Lakefield |
|
Parking Space Total
|
2 |
Building
|
Bathroom Total
|
3 |
|
Bedrooms Above Ground
|
3 |
|
Bedrooms Total
|
3 |
|
Basement Type
|
Full |
|
Construction Style Attachment
|
Attached |
|
Cooling Type
|
Central Air Conditioning |
|
Exterior Finish
|
Vinyl Siding |
|
Fireplace Present
|
Yes |
|
Foundation Type
|
Concrete |
|
Heating Fuel
|
Natural Gas |
|
Heating Type
|
Forced Air |
|
Stories Total
|
2 |
|
Type
|
Row / Townhouse |
|
Utility Water
|
Municipal Water |
Parking
Land
|
Acreage
|
No |
|
Sewer
|
Sanitary Sewer |
Rooms
| Level |
Type |
Length |
Width |
Dimensions |
|
Second Level |
Bedroom |
3.53 m |
5.79 m |
3.53 m x 5.79 m |
|
Second Level |
Bedroom |
2.46 m |
4.26 m |
2.46 m x 4.26 m |
|
Second Level |
Bedroom |
2.46 m |
4.45 m |
2.46 m x 4.45 m |
|
Second Level |
Laundry Room |
|
|
Measurements not available |
|
Main Level |
Family Room |
3.29 m |
5.79 m |
3.29 m x 5.79 m |
|
Main Level |
Dining Room |
3.05 m |
4.57 m |
3.05 m x 4.57 m |
|
Main Level |
Kitchen |
2.31 m |
3.41 m |
2.31 m x 3.41 m |
|
Main Level |
Eating Area |
2.37 m |
3.05 m |
2.37 m x 3.05 m |
























