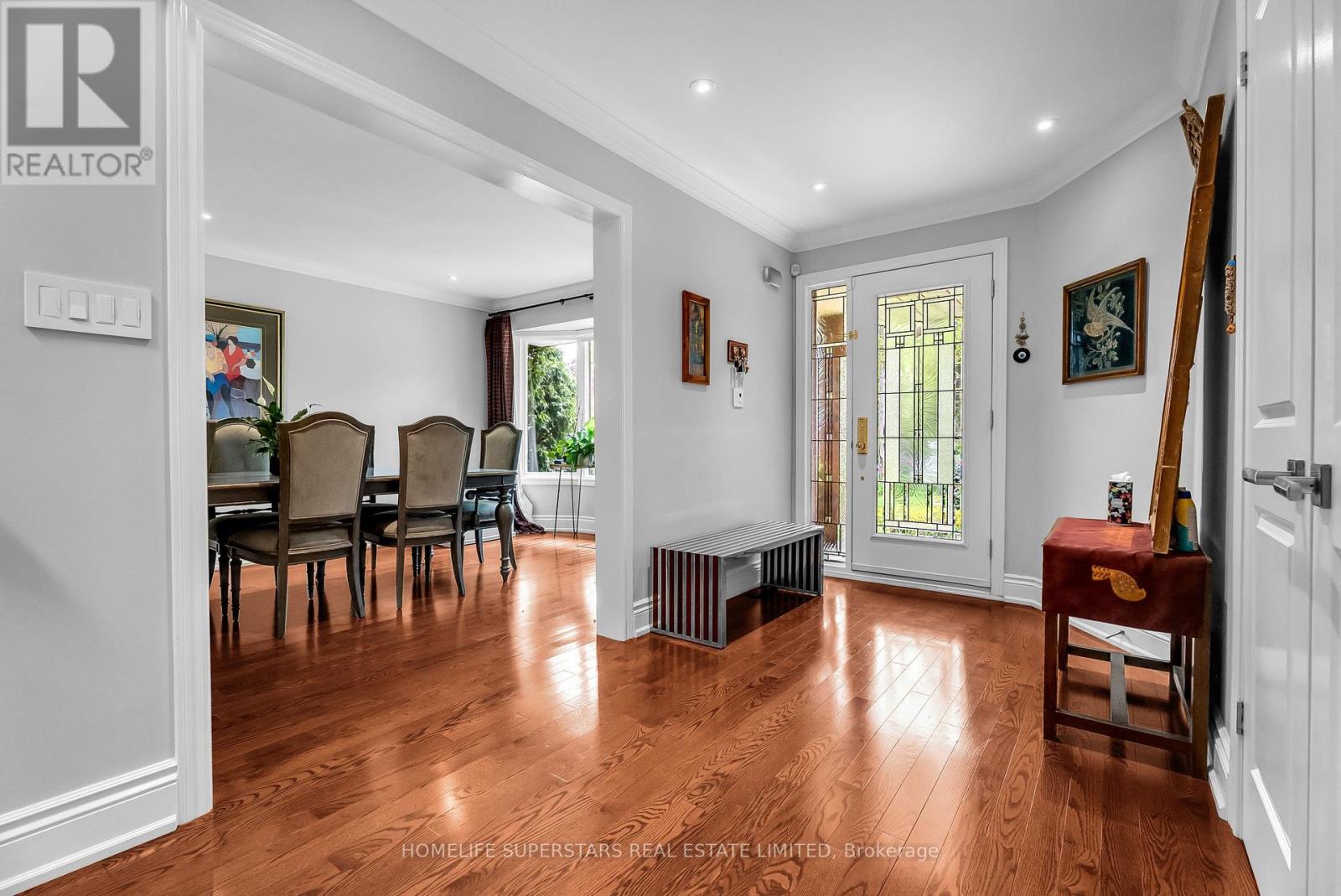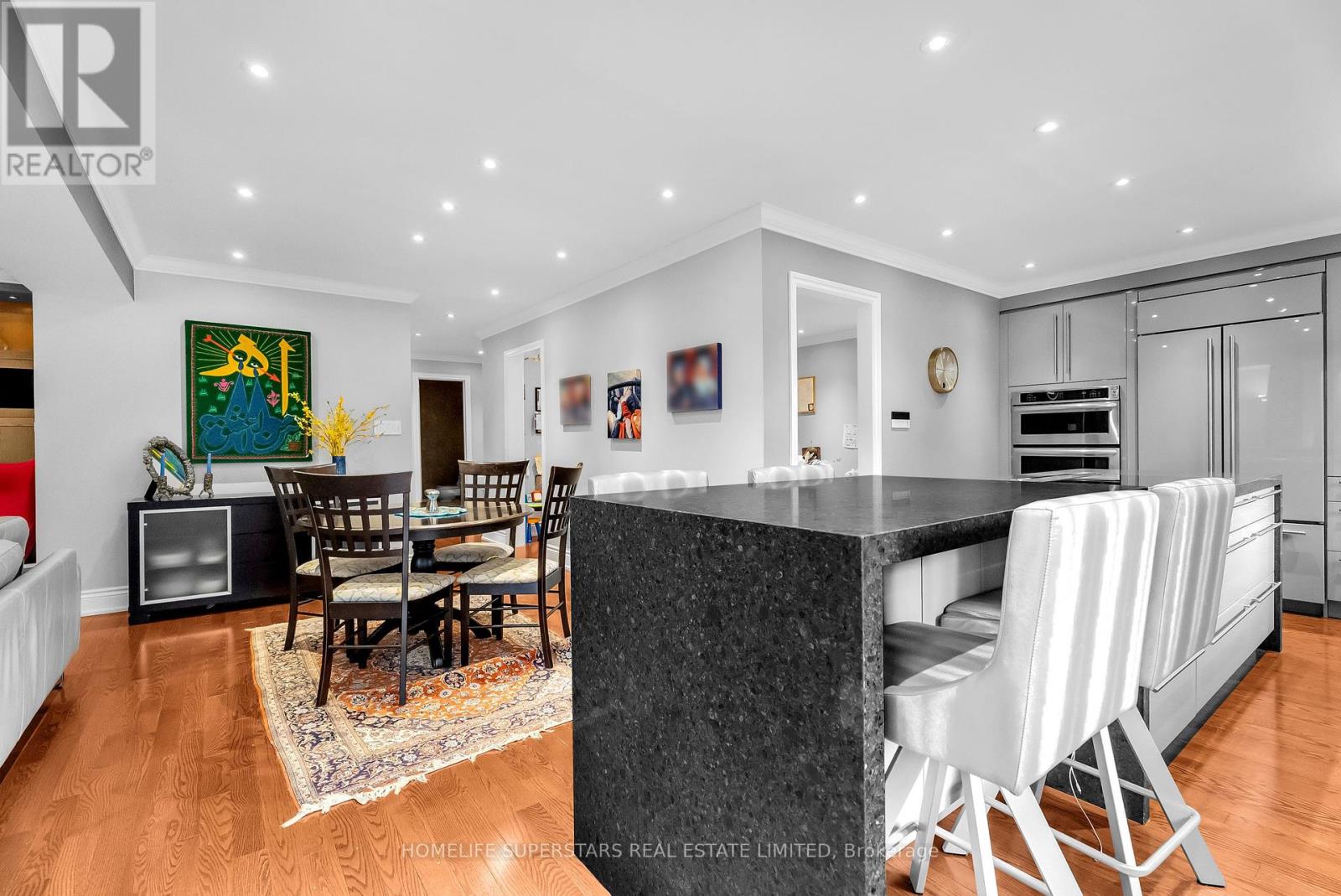5 Bedroom
5 Bathroom
Fireplace
Central Air Conditioning
Forced Air
$2,499,000
Professionally Designed And Renovated, 4+1 Bdrm, 2 Storey Home In One Of The Most Desirable Pockets In The City, The Chef Kitchen Features High End B/I Appliances Including A Mini Fridge( Wine Cooler), Paneled Sub-Zero Fridge, Caesar stone Countertops And A Walkout To A Raised Patio, Separate Formal Liv & Din Rooms, Grand Landing With A Skylight, Built For Entertaining, Newly Finished Basement With A Brandnew Kit. , Own Laundry, Washrm And A Separate Entrance, Huge primary Bdrm With Spa like Lux Ensuite Including A Jacuzzi, B/I Wall Unit In Family, Close To TTC, Hwys, Min. Walk To Parks, Exellent Junior, Middle School And Collegiate,Very Safe And Family Oriented Neighbourhood, Perfect For Raising A Family.200 Amp , Proffessionally Lanscaped Front And Backyard, Amazing Value, A Must See. Open house, Sunday June 2nd, 3-5pm **** EXTRAS **** Sub-Zero B/I Fridge, B/I Stove, B/I Dishwasher, B/I Mini Fridge, B/I Microwave &Oven, Front Load Washer And Dryer On Main, Gas Fireplace, Basement : Fridge, Stove, Hood, Washer And Dryer, Ac 2020, Furnace 2022, Hwt Owned 2020, GDO. (id:27910)
Property Details
|
MLS® Number
|
W8362002 |
|
Property Type
|
Single Family |
|
Community Name
|
Islington-City Centre West |
|
Features
|
In-law Suite |
|
Parking Space Total
|
8 |
Building
|
Bathroom Total
|
5 |
|
Bedrooms Above Ground
|
4 |
|
Bedrooms Below Ground
|
1 |
|
Bedrooms Total
|
5 |
|
Basement Type
|
Full |
|
Construction Style Attachment
|
Detached |
|
Cooling Type
|
Central Air Conditioning |
|
Exterior Finish
|
Brick |
|
Fireplace Present
|
Yes |
|
Fireplace Total
|
1 |
|
Foundation Type
|
Concrete |
|
Heating Fuel
|
Natural Gas |
|
Heating Type
|
Forced Air |
|
Stories Total
|
2 |
|
Type
|
House |
|
Utility Water
|
Municipal Water |
Parking
Land
|
Acreage
|
No |
|
Sewer
|
Sanitary Sewer |
|
Size Irregular
|
44 X 154 Ft |
|
Size Total Text
|
44 X 154 Ft |
Rooms
| Level |
Type |
Length |
Width |
Dimensions |
|
Second Level |
Primary Bedroom |
5.26 m |
6.53 m |
5.26 m x 6.53 m |
|
Second Level |
Bedroom 2 |
3.4 m |
4.45 m |
3.4 m x 4.45 m |
|
Second Level |
Bedroom 3 |
5.23 m |
3.45 m |
5.23 m x 3.45 m |
|
Second Level |
Bedroom 4 |
4.55 m |
3.38 m |
4.55 m x 3.38 m |
|
Basement |
Bedroom |
|
|
Measurements not available |
|
Basement |
Kitchen |
|
|
Measurements not available |
|
Basement |
Living Room |
|
|
Measurements not available |
|
Main Level |
Kitchen |
3.4 m |
6.43 m |
3.4 m x 6.43 m |
|
Main Level |
Family Room |
3.33 m |
4.27 m |
3.33 m x 4.27 m |
|
Main Level |
Dining Room |
3.43 m |
4.27 m |
3.43 m x 4.27 m |
|
Main Level |
Eating Area |
3.4 m |
6.43 m |
3.4 m x 6.43 m |
|
Main Level |
Living Room |
3.4 m |
5.49 m |
3.4 m x 5.49 m |










































