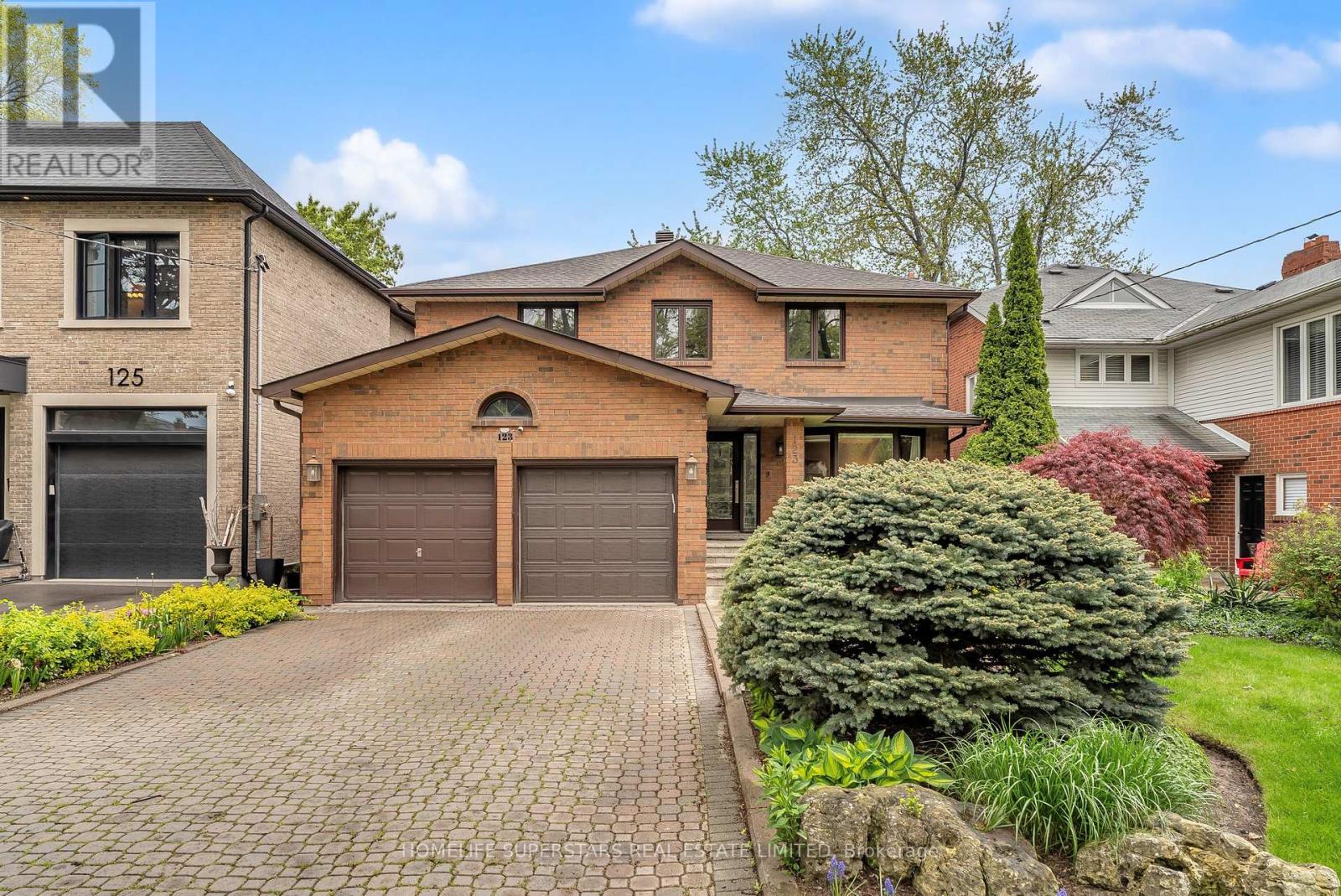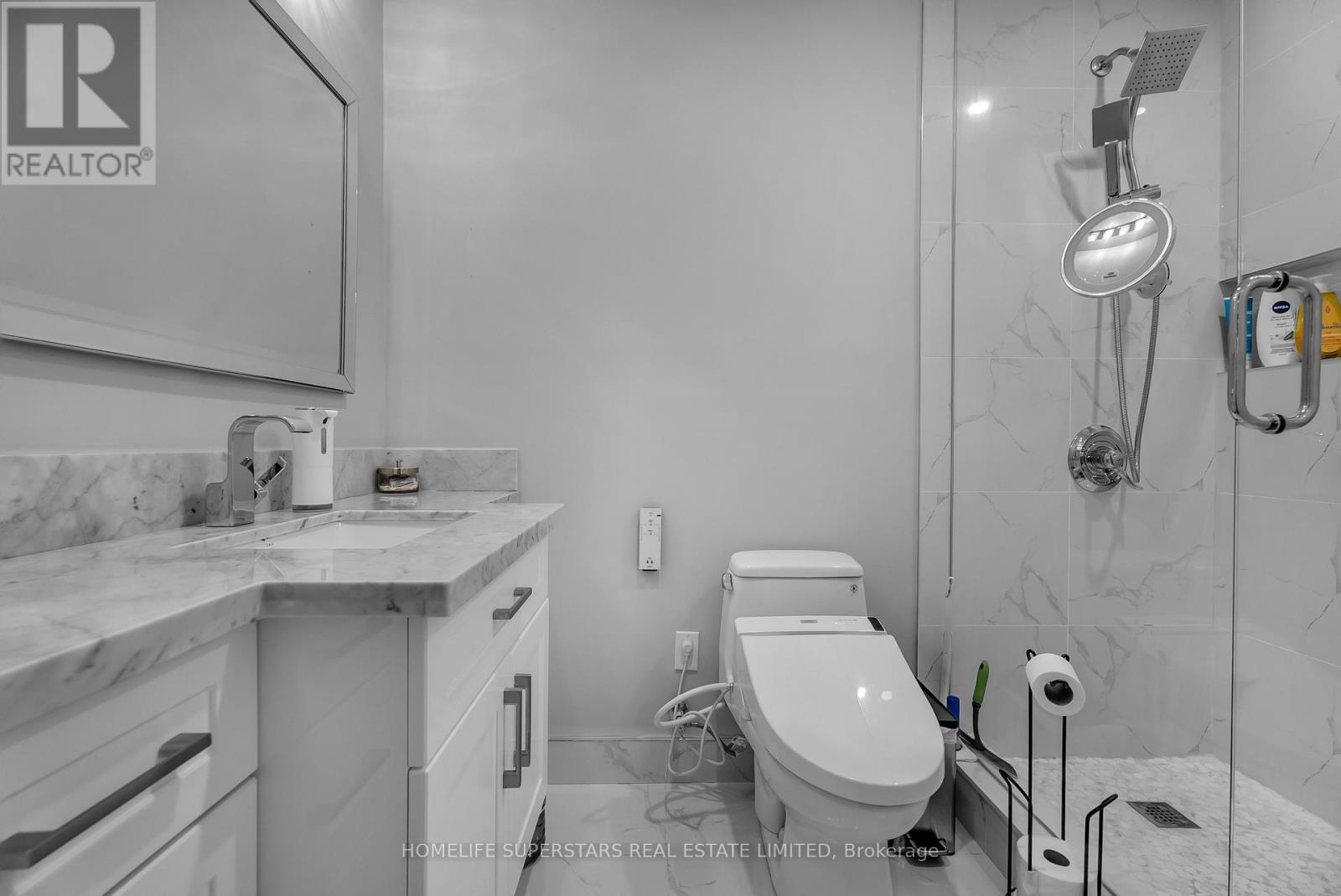5 Bedroom
5 Bathroom
Fireplace
Central Air Conditioning
Forced Air
$9,000 Monthly
Rare Opportunity To Live In A Professionally Designed And Renovated 4+1 Bdrms, Modern Custom Kitchen With B/I Appliances, Separate Entrance to The Recently Fully Finished Basement With a Brandnew Kitchen With SS Appliances, Custom Entertainment Wall Unit, Gas Fireplace, Close to High Ranking Schools, Skylight, Close to All Amenities, Hwys, Airport, Malls, Walking Distance to Parks, Great Family Oriented Neighbourhood. **** EXTRAS **** B/I Paneled Sub-Zero Fridge, B/I Stove, B/I Dishwasher, B/I Mini Fridge, B/I Microwave, B/I Oven, Front Load Washer & Dryer On Main Floor, Fridge, Stove, Hood, Washer & Dryer In The Basement, GDO, Air conditioning, Gas Fireplace, Skylight. (id:27910)
Property Details
|
MLS® Number
|
W8363550 |
|
Property Type
|
Single Family |
|
Community Name
|
Islington-City Centre West |
|
Features
|
In-law Suite |
|
Parking Space Total
|
8 |
Building
|
Bathroom Total
|
5 |
|
Bedrooms Above Ground
|
4 |
|
Bedrooms Below Ground
|
1 |
|
Bedrooms Total
|
5 |
|
Basement Development
|
Finished |
|
Basement Features
|
Separate Entrance |
|
Basement Type
|
N/a (finished) |
|
Construction Style Attachment
|
Detached |
|
Cooling Type
|
Central Air Conditioning |
|
Exterior Finish
|
Brick |
|
Fireplace Present
|
Yes |
|
Foundation Type
|
Concrete |
|
Heating Fuel
|
Natural Gas |
|
Heating Type
|
Forced Air |
|
Stories Total
|
2 |
|
Type
|
House |
|
Utility Water
|
Municipal Water |
Parking
Land
|
Acreage
|
No |
|
Sewer
|
Sanitary Sewer |
Rooms
| Level |
Type |
Length |
Width |
Dimensions |
|
Second Level |
Primary Bedroom |
5.26 m |
6.53 m |
5.26 m x 6.53 m |
|
Second Level |
Bedroom 2 |
3.4 m |
4.45 m |
3.4 m x 4.45 m |
|
Second Level |
Bedroom 3 |
5.23 m |
3.45 m |
5.23 m x 3.45 m |
|
Second Level |
Bedroom 4 |
4.55 m |
3.38 m |
4.55 m x 3.38 m |
|
Lower Level |
Kitchen |
3.4 m |
6.43 m |
3.4 m x 6.43 m |
|
Lower Level |
Living Room |
6.7 m |
4.27 m |
6.7 m x 4.27 m |
|
Lower Level |
Bedroom 5 |
3.4 m |
4.27 m |
3.4 m x 4.27 m |
|
Main Level |
Kitchen |
3.4 m |
6.43 m |
3.4 m x 6.43 m |
|
Main Level |
Family Room |
3.33 m |
4.27 m |
3.33 m x 4.27 m |
|
Main Level |
Dining Room |
3.43 m |
4.27 m |
3.43 m x 4.27 m |
|
Main Level |
Eating Area |
3.4 m |
6.43 m |
3.4 m x 6.43 m |
|
Main Level |
Living Room |
3.4 m |
5.49 m |
3.4 m x 5.49 m |








































