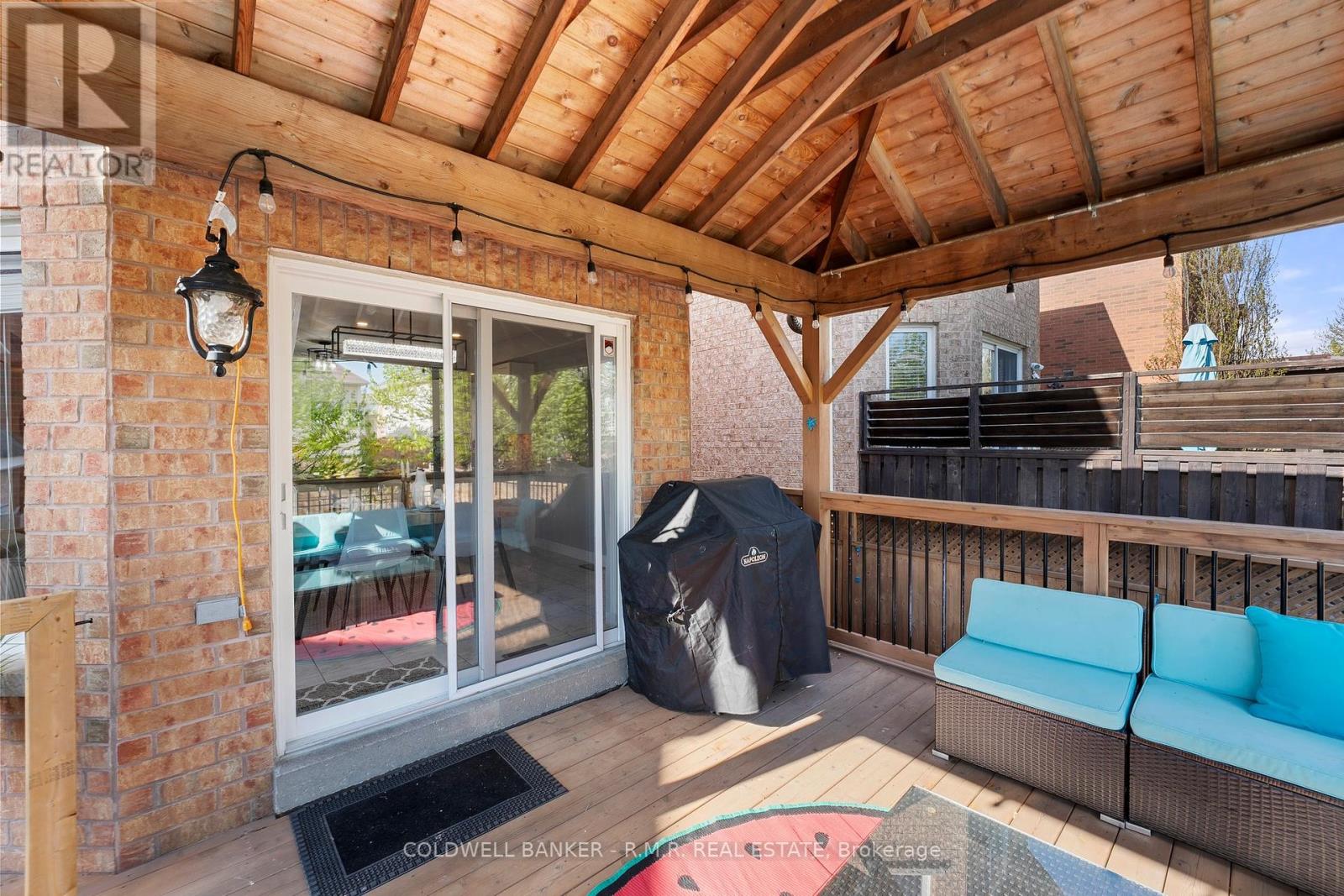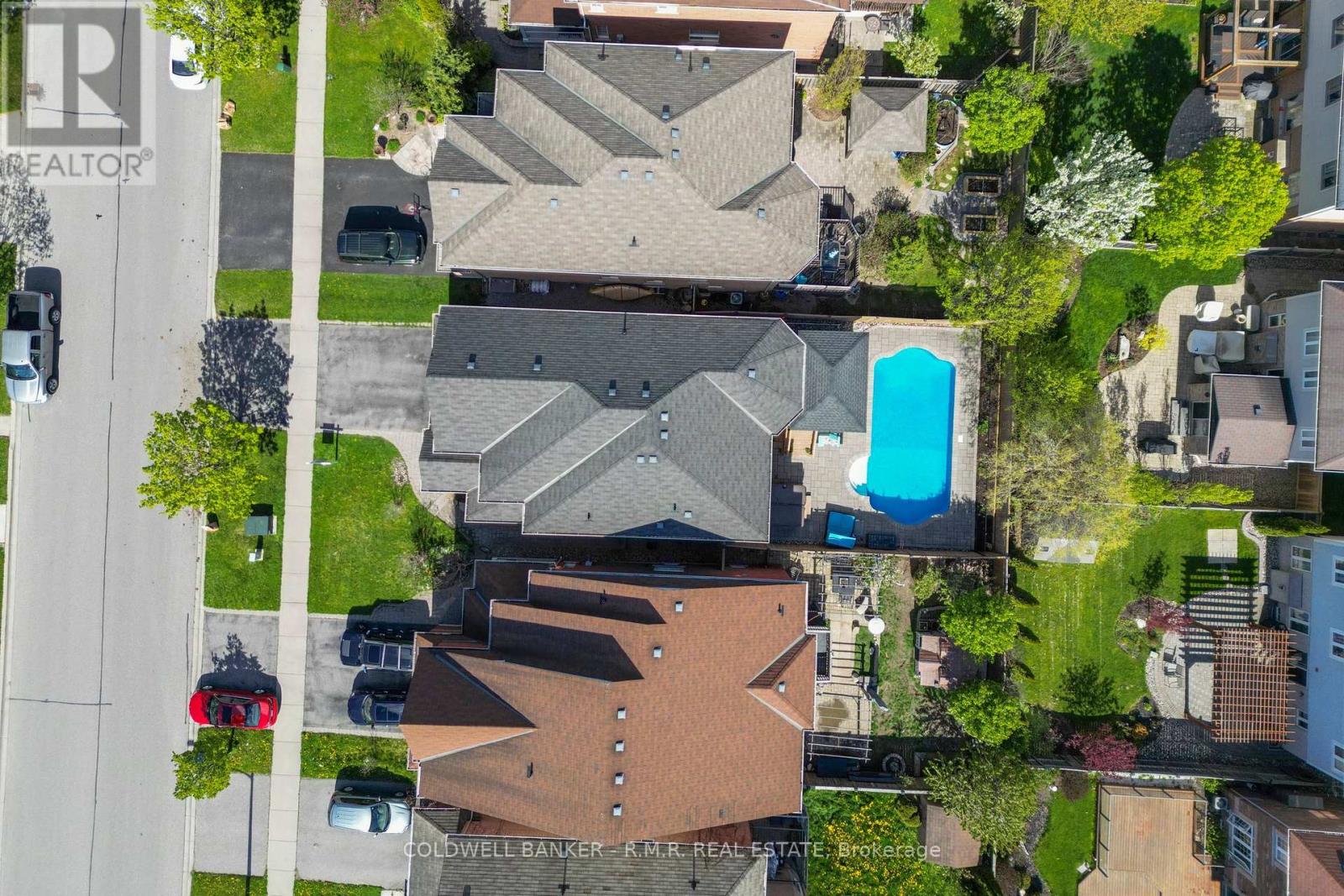4 Bedroom
4 Bathroom
Fireplace
Inground Pool
Central Air Conditioning
Forced Air
$899,900
Welcome to 123 Southfield Avenue. This home is the epitome of elegance, custom and comfort. This stunning property is nestled in the highly desirable and family friendly neighbourhood of South Courtice. As you enter the main floor area you will be greeted by your open concept floor plan. Enjoy your combined dining and living area or get cozy in your family room which features a custom built stone gas fireplace. Your spacious eat-in kitchen design features a walk out to your gazebo covered back deck where you will find yourself captivated by your backyard oasis which offers an in-ground roman shaped heated salt water pool, hot-tub, and custom stone interlock. Upstairs you will find 4 spacious bedrooms. The Primary bedroom features an oversized walk-in closet with custom build shelves and a barn-door. The en-suite bathroom comes equipped with his & hers sinks, shower, and tub. The finished basement features a custom built 9ft bar, fireplace and theatre room **** EXTRAS **** Fridge (2023), Microwave (2024), Furnace (2023), Freshly Painted (2024), Custom Built Fireplaces(2023), Custom Built Primary Walk In Closet (2024), Exterior Front Stone Work (2023), Steps to Roswell Park & South Courtice Arena. (id:27910)
Open House
This property has open houses!
Starts at:
2:00 pm
Ends at:
4:00 pm
Property Details
|
MLS® Number
|
E9008879 |
|
Property Type
|
Single Family |
|
Community Name
|
Courtice |
|
Amenities Near By
|
Park, Public Transit, Schools |
|
Parking Space Total
|
4 |
|
Pool Type
|
Inground Pool |
Building
|
Bathroom Total
|
4 |
|
Bedrooms Above Ground
|
4 |
|
Bedrooms Total
|
4 |
|
Appliances
|
Dishwasher, Dryer, Garage Door Opener, Hot Tub, Microwave, Refrigerator, Stove, Washer, Window Coverings |
|
Basement Development
|
Finished |
|
Basement Type
|
N/a (finished) |
|
Construction Style Attachment
|
Detached |
|
Cooling Type
|
Central Air Conditioning |
|
Exterior Finish
|
Brick |
|
Fireplace Present
|
Yes |
|
Foundation Type
|
Poured Concrete |
|
Heating Fuel
|
Natural Gas |
|
Heating Type
|
Forced Air |
|
Stories Total
|
2 |
|
Type
|
House |
|
Utility Water
|
Municipal Water |
Parking
Land
|
Acreage
|
No |
|
Land Amenities
|
Park, Public Transit, Schools |
|
Sewer
|
Sanitary Sewer |
|
Size Irregular
|
39.41 X 115.16 Ft |
|
Size Total Text
|
39.41 X 115.16 Ft |
Rooms
| Level |
Type |
Length |
Width |
Dimensions |
|
Second Level |
Primary Bedroom |
5.9 m |
5.21 m |
5.9 m x 5.21 m |
|
Second Level |
Bedroom 2 |
5.13 m |
3.45 m |
5.13 m x 3.45 m |
|
Second Level |
Bedroom 3 |
3.42 m |
3.46 m |
3.42 m x 3.46 m |
|
Second Level |
Bedroom 4 |
4.01 m |
3.13 m |
4.01 m x 3.13 m |
|
Basement |
Media |
4.39 m |
4.17 m |
4.39 m x 4.17 m |
|
Basement |
Recreational, Games Room |
5.69 m |
10.24 m |
5.69 m x 10.24 m |
|
Main Level |
Living Room |
3.42 m |
3.66 m |
3.42 m x 3.66 m |
|
Main Level |
Family Room |
4.86 m |
3.7 m |
4.86 m x 3.7 m |
|
Main Level |
Kitchen |
4.09 m |
3.11 m |
4.09 m x 3.11 m |
|
Main Level |
Laundry Room |
3.15 m |
2.81 m |
3.15 m x 2.81 m |

























