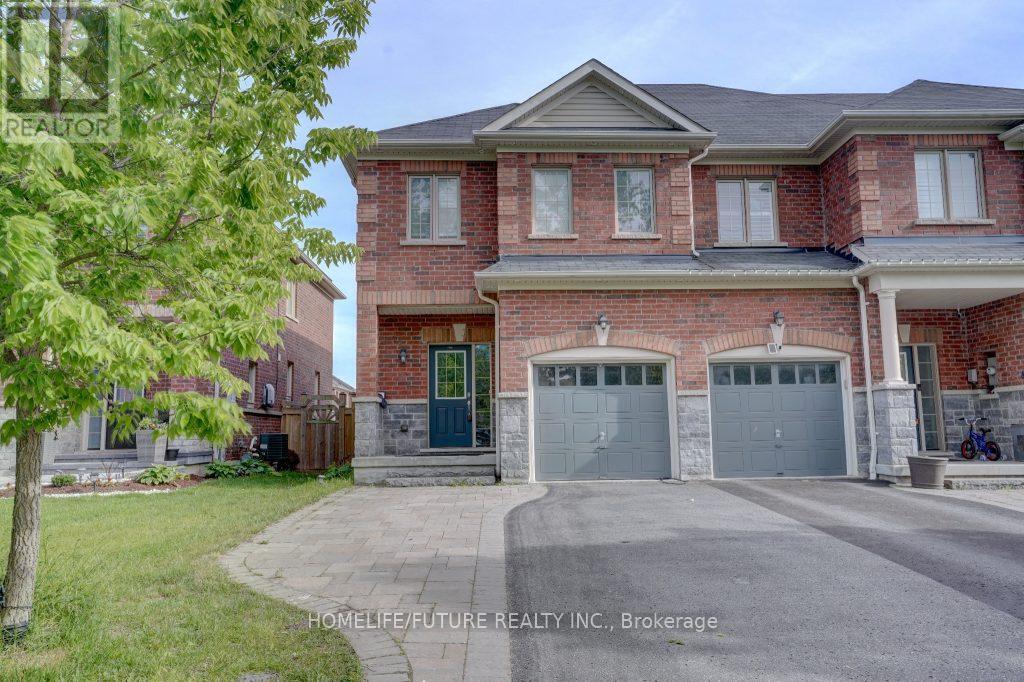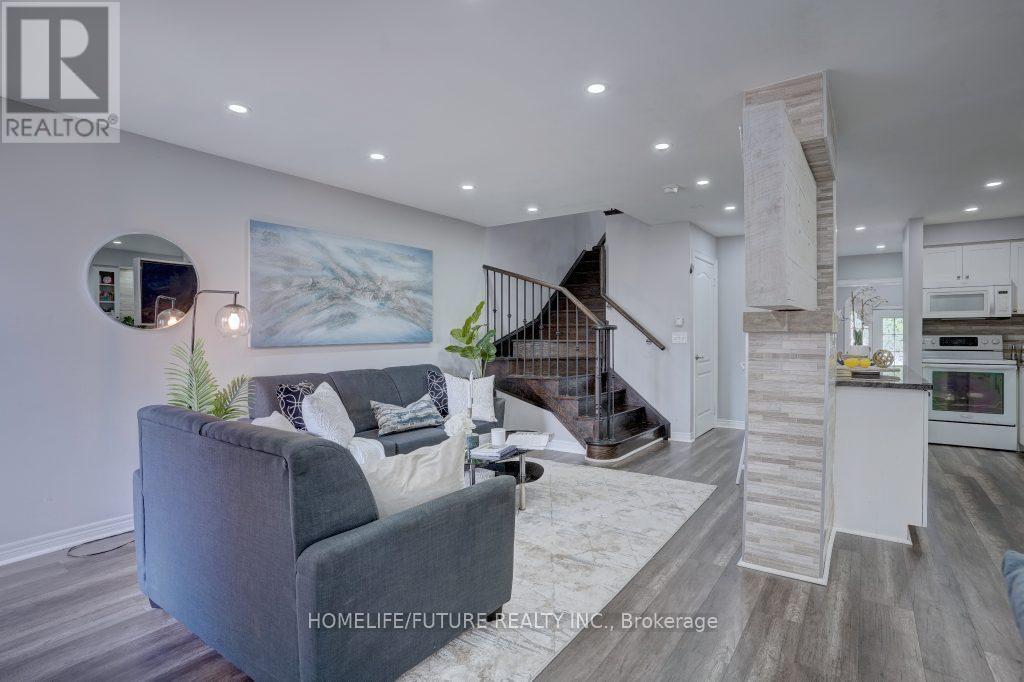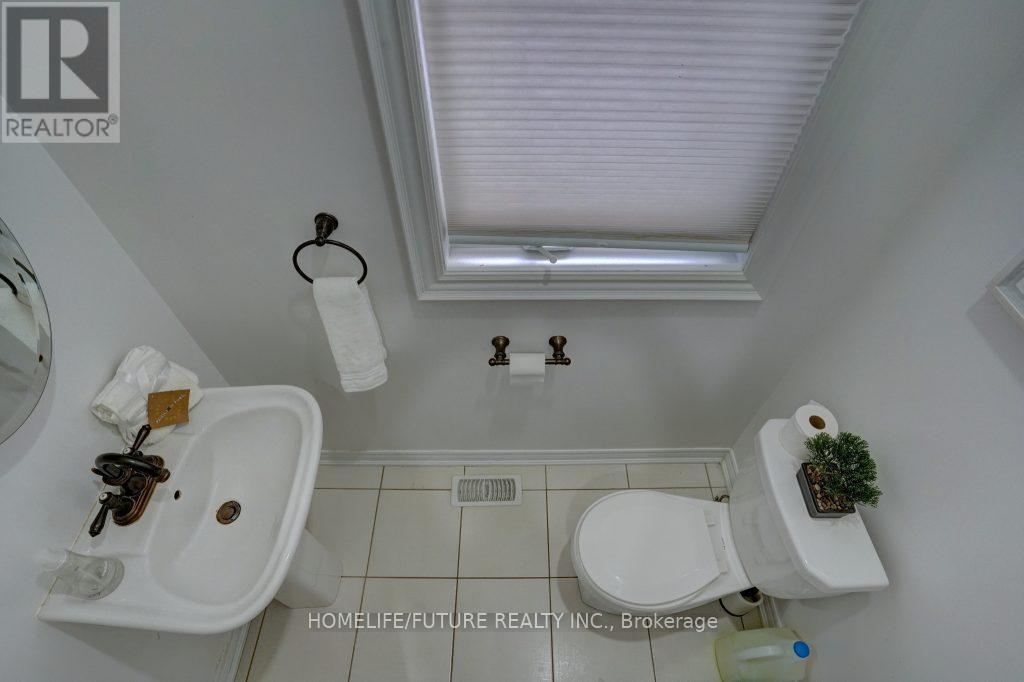3 Bedroom
4 Bathroom
Fireplace
Central Air Conditioning
Forced Air
$949,000
Absolutely Stunning 3 Bedrooms, 4 Bathrooms Freehold End Unit Townhome Situated In The Town Of Brooklyn. Open Concept Main Floor, Kitchen With Granite Countertop, Centre Island. Centerpiece Wall With Built-In Rotating TV. Brand New Hardwood On Main Floor. Stained Oak Stairs With Wrought Iron Pickets. Garden Door W/O To A Fenced Large Backyard. Pot Lights In The Main Floor & Bedrooms. Exterior Pot Lights With Timer. Gas Connection Near Patio For Bbq. Main Bed Room With W/I Closet & En-Suite Bath. 2nd Floor Laundry. Close To All Amenities, Schools, Parks, Shopping, Childcare Center, Church & Highway 407. Steps To Public Transit. (id:27910)
Property Details
|
MLS® Number
|
E8374168 |
|
Property Type
|
Single Family |
|
Community Name
|
Brooklin |
|
Amenities Near By
|
Hospital, Park, Public Transit, Schools |
|
Parking Space Total
|
3 |
|
View Type
|
View |
Building
|
Bathroom Total
|
4 |
|
Bedrooms Above Ground
|
3 |
|
Bedrooms Total
|
3 |
|
Appliances
|
Garage Door Opener Remote(s), Dishwasher, Dryer, Garage Door Opener, Microwave, Refrigerator, Stove, Washer, Window Coverings |
|
Basement Type
|
Partial |
|
Construction Style Attachment
|
Attached |
|
Cooling Type
|
Central Air Conditioning |
|
Exterior Finish
|
Brick |
|
Fireplace Present
|
Yes |
|
Foundation Type
|
Concrete |
|
Heating Fuel
|
Natural Gas |
|
Heating Type
|
Forced Air |
|
Stories Total
|
2 |
|
Type
|
Row / Townhouse |
|
Utility Water
|
Municipal Water |
Parking
Land
|
Acreage
|
No |
|
Land Amenities
|
Hospital, Park, Public Transit, Schools |
|
Sewer
|
Sanitary Sewer |
|
Size Irregular
|
25.36 X 111.31 Ft |
|
Size Total Text
|
25.36 X 111.31 Ft |
Rooms
| Level |
Type |
Length |
Width |
Dimensions |
|
Second Level |
Primary Bedroom |
5.41 m |
3.99 m |
5.41 m x 3.99 m |
|
Second Level |
Bedroom 2 |
3.44 m |
3.94 m |
3.44 m x 3.94 m |
|
Second Level |
Bedroom 3 |
3.83 m |
2.89 m |
3.83 m x 2.89 m |
|
Basement |
Bathroom |
|
|
Measurements not available |
|
Main Level |
Kitchen |
5.33 m |
3.56 m |
5.33 m x 3.56 m |
|
Main Level |
Living Room |
4.34 m |
3.13 m |
4.34 m x 3.13 m |
|
Main Level |
Eating Area |
3.24 m |
3.75 m |
3.24 m x 3.75 m |
Utilities
|
Cable
|
Available |
|
Sewer
|
Available |





























