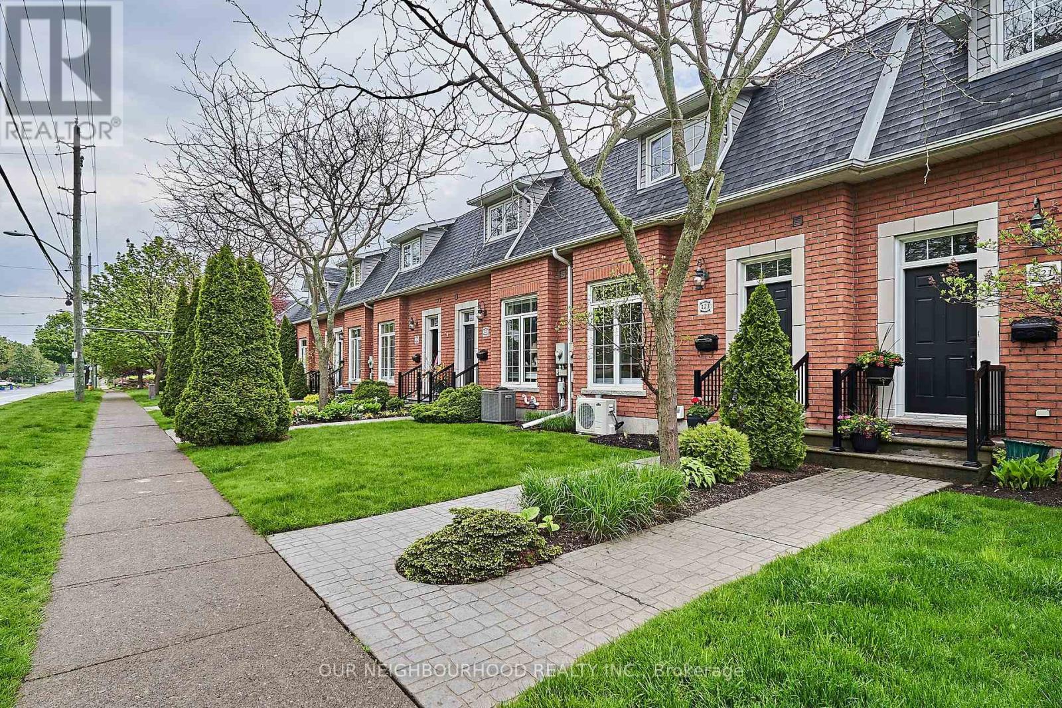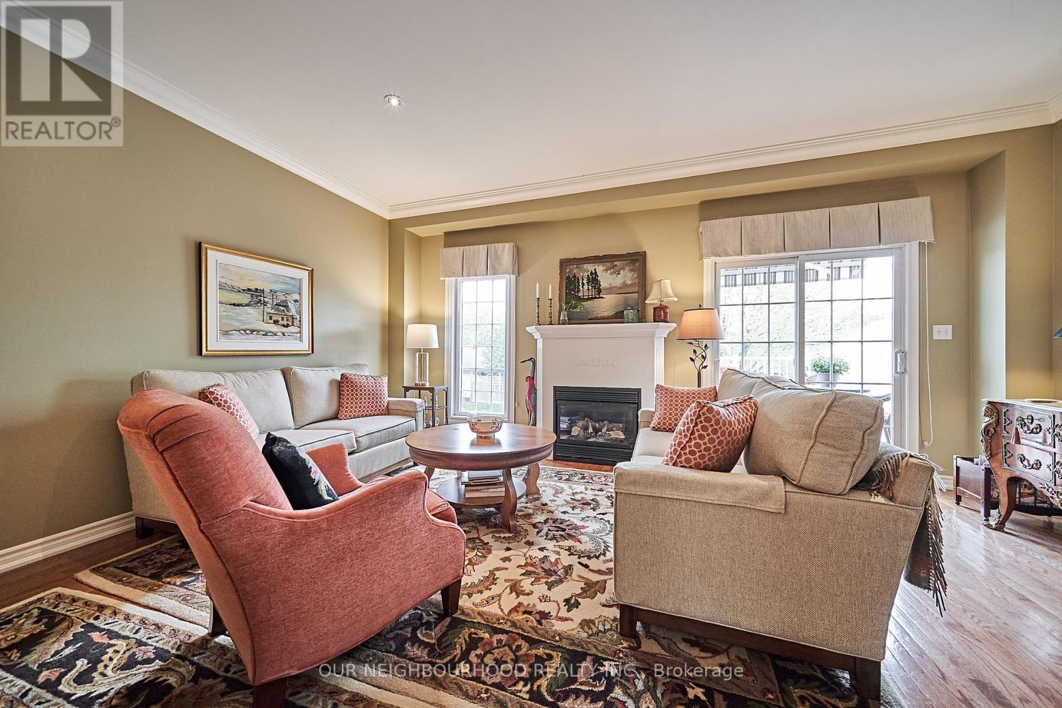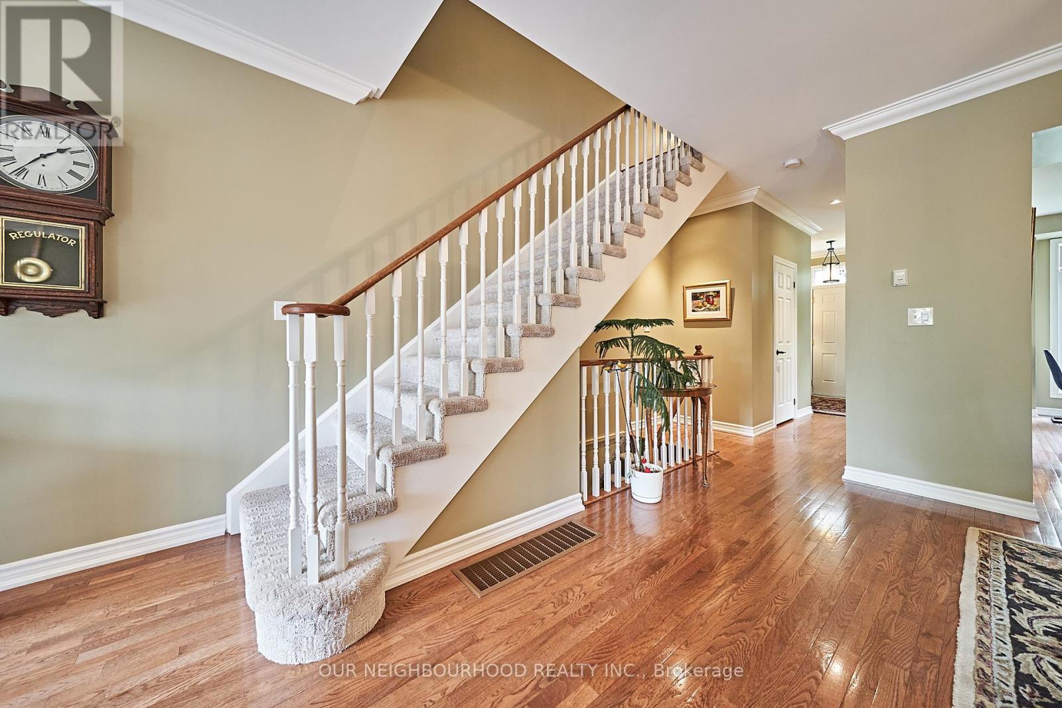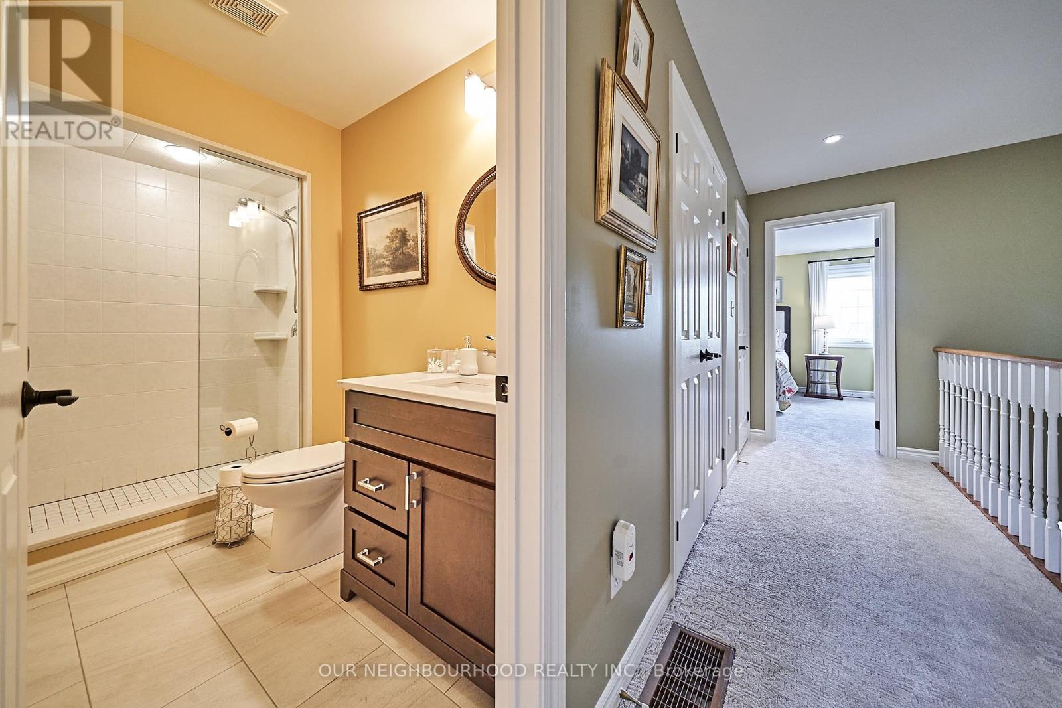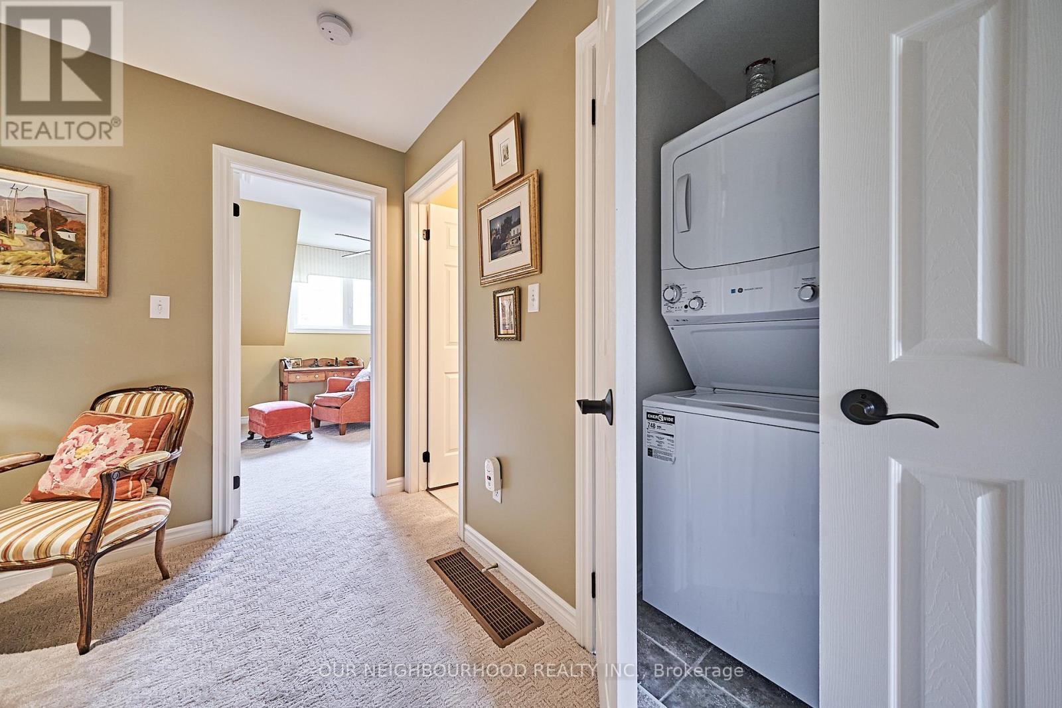2 Bedroom
3 Bathroom
Fireplace
Central Air Conditioning
Forced Air
Landscaped
$640,000Maintenance,
$508.59 Monthly
Welcome To This Beautiful and Beautifully Maintained Condo Townhouse in Downtown Cobourg. Walking Distance to Shops and Restaurants and Close to Cobourg Beach, This 2 Storey Home With Walk-out Basement Offers Carefree Condo Living at a Very Affordable Cost. The Main Floor Features Hardwood Flooring Throughout, 9 ft Ceilings, a Lovely Eat-In Kitchen With all New Stainless Steel Appliances (2022), a Spacious and Open Concept Living and Dining Room and a Wonderful Walk Out to a Private Balcony/Terrace With a Remote Controlled Awning. A Great Place to Relax and Entertain Guests. The Second Floor Features 2 Recently Renovated Bathrooms (2021), one Being an En-suite For the Primary Bedroom, 2 Spacious Bedrooms With New Broadloom (2023) and a Very Convenient Laundry Cupboard. The Basement Has a Lovely Den That May be Used as a Guest Room, Has a Walk-out to Outside (a Rare Find in a Townhome), an Attached Single Car Garage and a Utility/Storage Room That is Very Spacious and Will Fulfill Almost Anyone's Needs With Storage Concerns. Other Features/Recent Upgrades Include a New Washer and Dryer and High Efficiency Napoleon Gas Furnace and Hot Water Heater (all 2020), New Napoleon Air Conditioner (2022) and Much More. This Home Truly Has Terrific Owners Who Take Pride in Their Home and it Shows Throughout. Book a Showing and Come See This Lovely Home For Yourself. (id:27910)
Property Details
|
MLS® Number
|
X8430836 |
|
Property Type
|
Single Family |
|
Community Name
|
Cobourg |
|
Amenities Near By
|
Public Transit, Hospital, Beach |
|
Community Features
|
Pet Restrictions |
|
Features
|
Level Lot, Lighting |
|
Parking Space Total
|
1 |
Building
|
Bathroom Total
|
3 |
|
Bedrooms Above Ground
|
2 |
|
Bedrooms Total
|
2 |
|
Amenities
|
Visitor Parking, Separate Electricity Meters |
|
Appliances
|
Garage Door Opener Remote(s), Dishwasher, Dryer, Range, Refrigerator, Stove, Washer |
|
Basement Development
|
Partially Finished |
|
Basement Features
|
Walk Out |
|
Basement Type
|
N/a (partially Finished) |
|
Cooling Type
|
Central Air Conditioning |
|
Fire Protection
|
Smoke Detectors |
|
Fireplace Present
|
Yes |
|
Fireplace Total
|
1 |
|
Heating Fuel
|
Natural Gas |
|
Heating Type
|
Forced Air |
|
Stories Total
|
2 |
|
Type
|
Row / Townhouse |
Parking
Land
|
Acreage
|
No |
|
Land Amenities
|
Public Transit, Hospital, Beach |
|
Landscape Features
|
Landscaped |
Rooms
| Level |
Type |
Length |
Width |
Dimensions |
|
Second Level |
Primary Bedroom |
4.88 m |
3.74 m |
4.88 m x 3.74 m |
|
Second Level |
Bathroom |
2.45 m |
2.88 m |
2.45 m x 2.88 m |
|
Second Level |
Bedroom 2 |
5.63 m |
3.39 m |
5.63 m x 3.39 m |
|
Second Level |
Laundry Room |
|
|
Measurements not available |
|
Basement |
Den |
5.62 m |
2.67 m |
5.62 m x 2.67 m |
|
Basement |
Utility Room |
5.6 m |
8.29 m |
5.6 m x 8.29 m |
|
Ground Level |
Living Room |
5.63 m |
4.56 m |
5.63 m x 4.56 m |
|
Ground Level |
Dining Room |
4.56 m |
2.24 m |
4.56 m x 2.24 m |
|
Ground Level |
Kitchen |
3.49 m |
2.93 m |
3.49 m x 2.93 m |
|
Ground Level |
Eating Area |
3.47 m |
2.31 m |
3.47 m x 2.31 m |
|
Ground Level |
Bathroom |
0.9 m |
2 m |
0.9 m x 2 m |
|
Ground Level |
Foyer |
2.01 m |
2 m |
2.01 m x 2 m |



