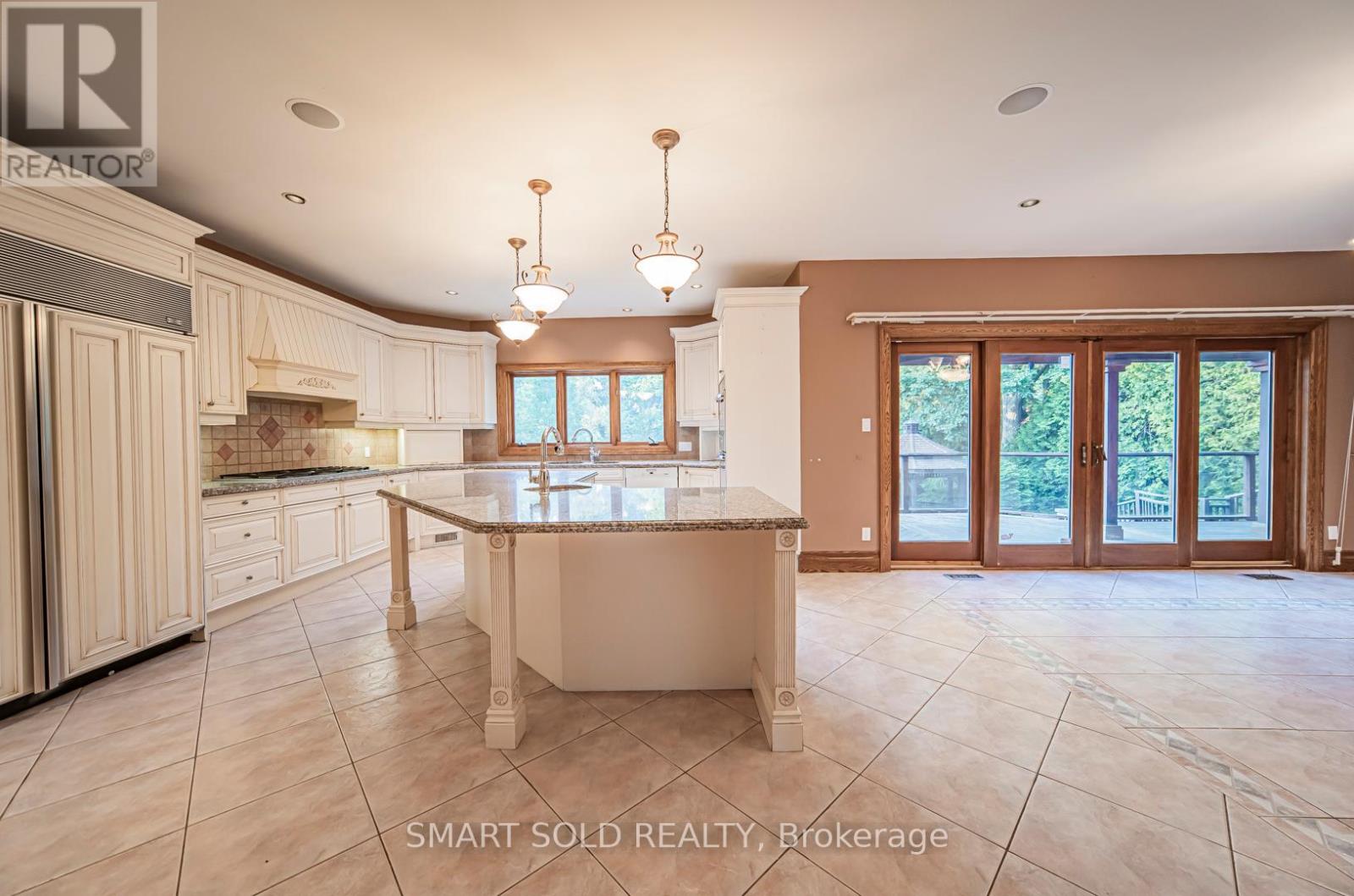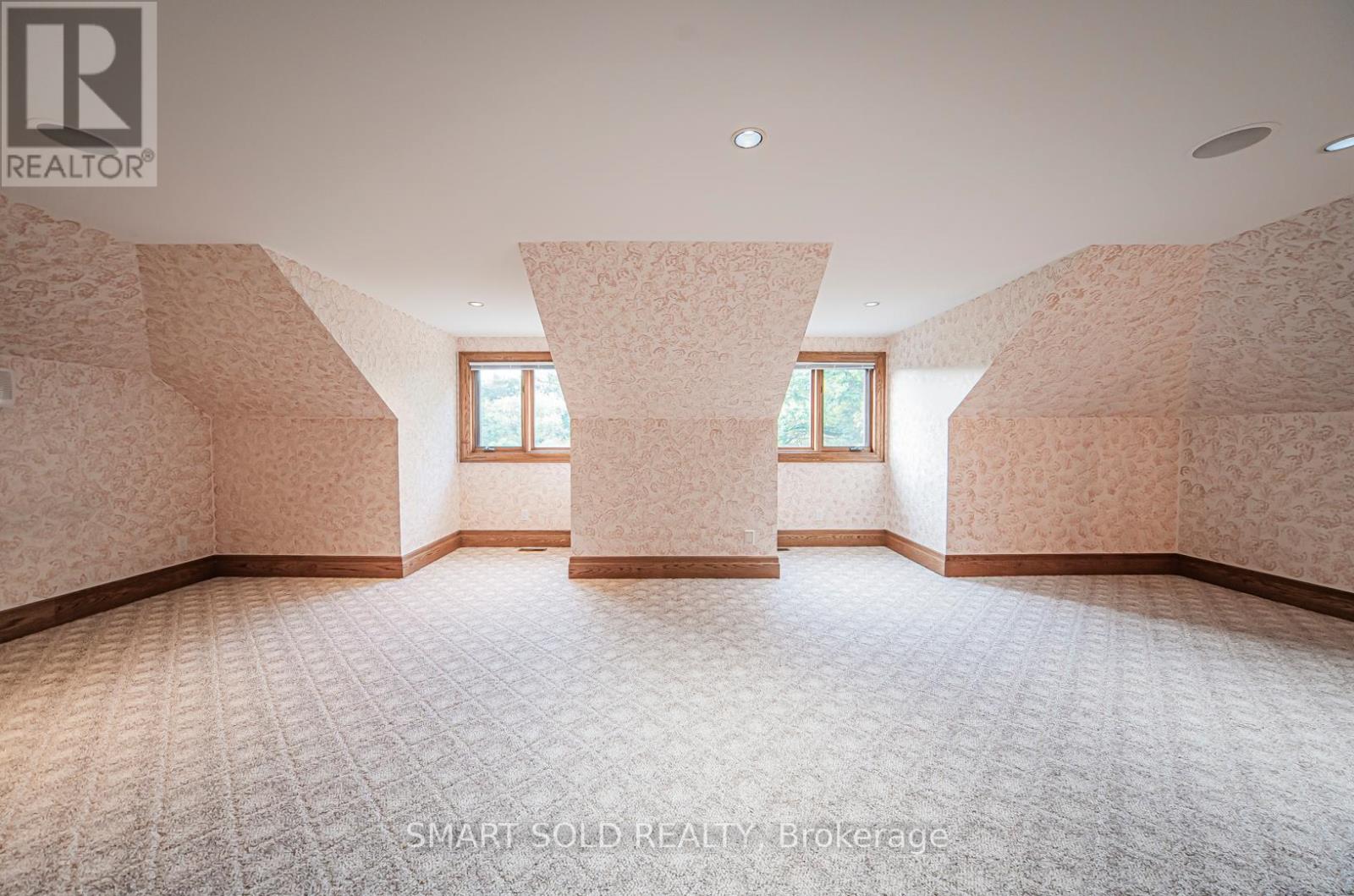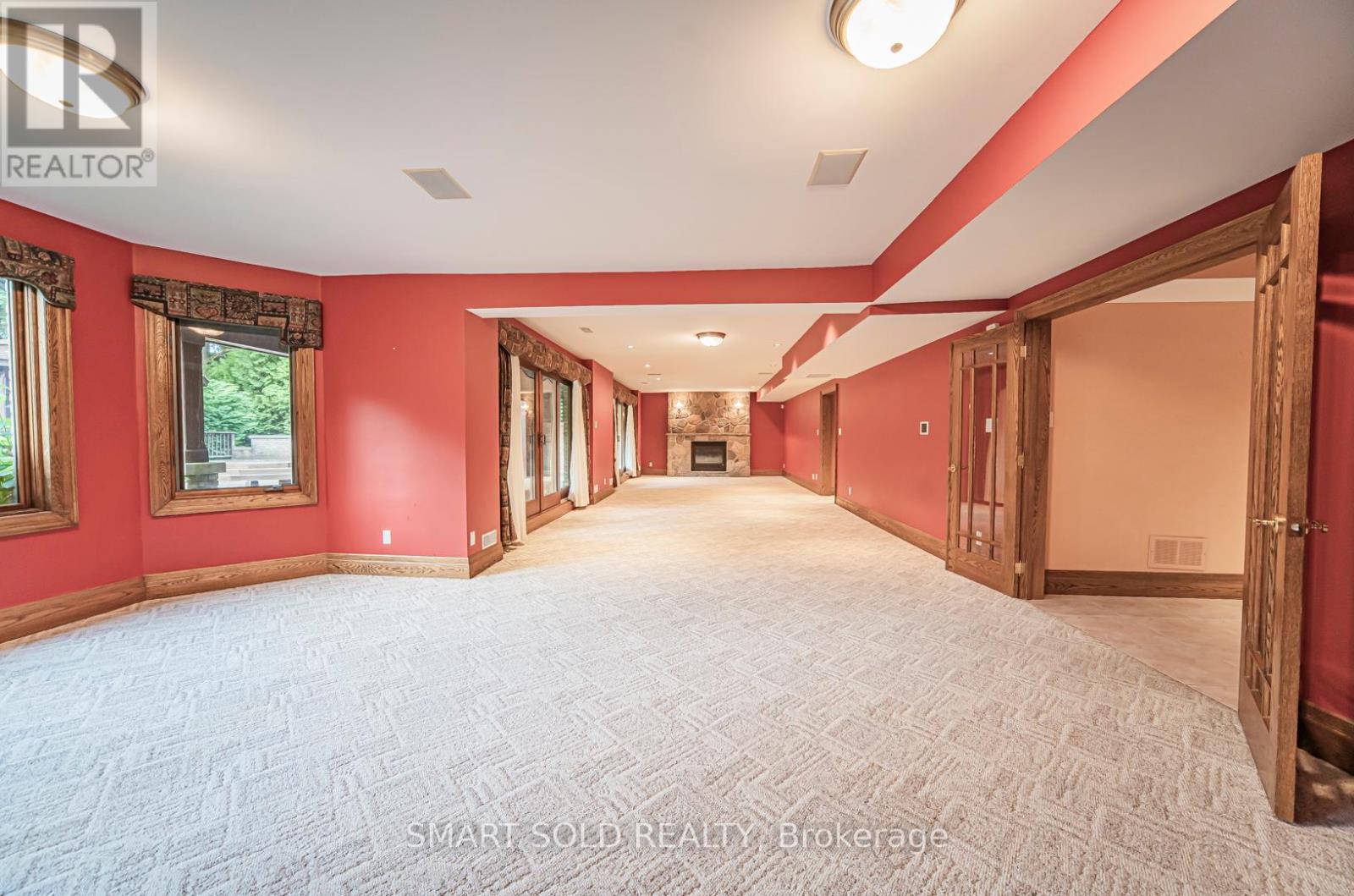6 Bedroom
6 Bathroom
Fireplace
Inground Pool
Central Air Conditioning
Forced Air
Lawn Sprinkler
$4,588,000
Location! Quality! Value! This Exquisite Custom Home Featuring with over 8,200 square feet of living space Nestled on a 100x420 foot ravine lot (42,151.43 Sqft Land) in the exclusive area of Lorne Park. Backyard oasis designed by partridge construction featuring an in-ground pool with waterfall, hot tub, gazebo,& gorgeous landscaped gardens. Its A paradise for nature lovers! Custom Build Home Provides Open concept kitchen with granite counter tops, double oven, sub zero fridge, centre island with breakfast bar, large breakfast area & walk-out to deck. Huge Living and Dining Room for your party, Quiet office provides private and decent working environment. Master bedroom retreat with 4 piece En-suite & walk-out balcony overlooking backyard and ravine, Third Floor Loft is a paradise for children and also be a perfect space for family entertainment. Finished basement with walk-out, stone fireplace, guest 2 piece powder room, fitness area, high-end professional theatre room with elevated seating,& 5th bedroom with 3 piece En-suite. **** EXTRAS **** Features 6 Washrooms, 9 Ft Ceilings, Generator Backup, Gas Hook Up For Bbq. Inside/Outside Surround Sound, Jandy System Controls For Outside Lighting/Waterfall,In-Ground Sprinklers,& Security Cameras. All Sold As Is Condition. (id:27910)
Property Details
|
MLS® Number
|
W8457754 |
|
Property Type
|
Single Family |
|
Community Name
|
Lorne Park |
|
Features
|
Ravine |
|
Parking Space Total
|
15 |
|
Pool Type
|
Inground Pool |
|
Structure
|
Deck |
Building
|
Bathroom Total
|
6 |
|
Bedrooms Above Ground
|
5 |
|
Bedrooms Below Ground
|
1 |
|
Bedrooms Total
|
6 |
|
Appliances
|
Hot Tub |
|
Basement Development
|
Finished |
|
Basement Type
|
N/a (finished) |
|
Construction Style Attachment
|
Detached |
|
Cooling Type
|
Central Air Conditioning |
|
Exterior Finish
|
Brick |
|
Fireplace Present
|
Yes |
|
Fireplace Total
|
2 |
|
Foundation Type
|
Concrete |
|
Heating Fuel
|
Natural Gas |
|
Heating Type
|
Forced Air |
|
Stories Total
|
2 |
|
Type
|
House |
|
Utility Water
|
Municipal Water |
Parking
Land
|
Acreage
|
No |
|
Landscape Features
|
Lawn Sprinkler |
|
Sewer
|
Sanitary Sewer |
|
Size Irregular
|
100 X 420.5 Ft |
|
Size Total Text
|
100 X 420.5 Ft |
Rooms
| Level |
Type |
Length |
Width |
Dimensions |
|
Second Level |
Bedroom |
6.12 m |
4.62 m |
6.12 m x 4.62 m |
|
Second Level |
Bedroom 2 |
4.55 m |
3.96 m |
4.55 m x 3.96 m |
|
Second Level |
Bedroom 3 |
4.72 m |
4.19 m |
4.72 m x 4.19 m |
|
Second Level |
Bedroom 4 |
5.46 m |
4.11 m |
5.46 m x 4.11 m |
|
Third Level |
Bedroom 5 |
8.23 m |
5.66 m |
8.23 m x 5.66 m |
|
Basement |
Recreational, Games Room |
15.6 m |
6.38 m |
15.6 m x 6.38 m |
|
Main Level |
Living Room |
11.68 m |
4.52 m |
11.68 m x 4.52 m |
|
Main Level |
Dining Room |
11.68 m |
4.52 m |
11.68 m x 4.52 m |
|
Main Level |
Kitchen |
9.37 m |
6.4 m |
9.37 m x 6.4 m |
|
Main Level |
Family Room |
6.22 m |
4.57 m |
6.22 m x 4.57 m |
|
Main Level |
Office |
5.31 m |
4.8 m |
5.31 m x 4.8 m |
|
Main Level |
Other |
5.72 m |
4.01 m |
5.72 m x 4.01 m |








































