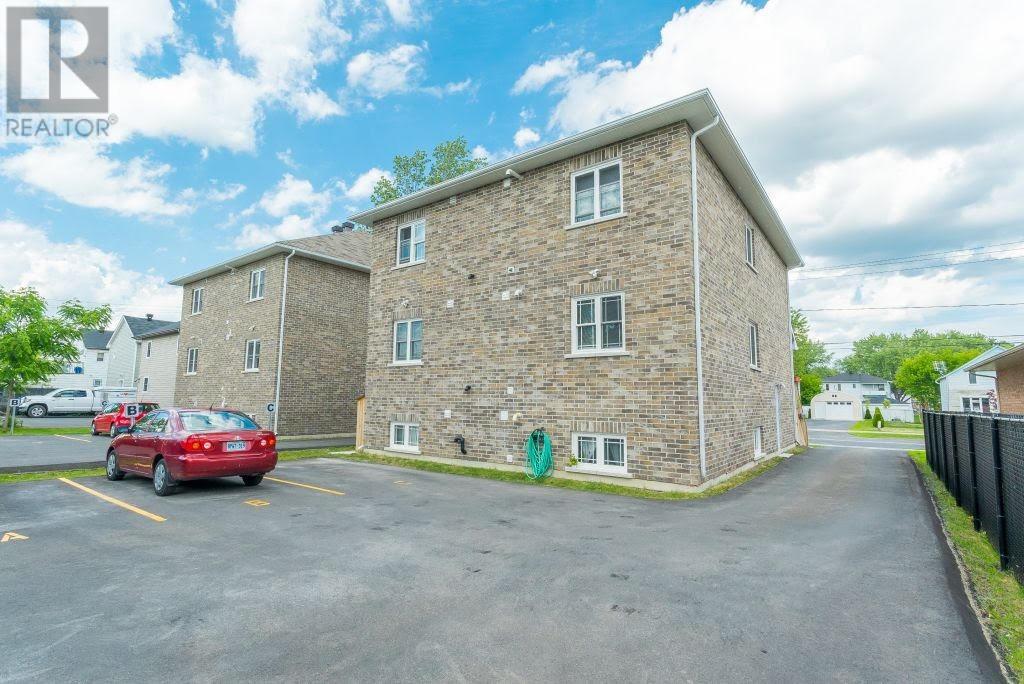3 Bedroom
1 Bathroom
Wall Unit, Air Exchanger
Radiant Heat
Landscaped
$2,100 Monthly
MODERN/MOVE-IN CONDITION 3 BEDRM. APARTMENT UNIT! This 3 Bedroom 2nd Level apartment unit features an open concept Dining, Living, and Kitchen with an ample amount of cabinetry, appliances included, island + pantry/storage, in suite laundry appliances included, and modern 4-Piece Bath. 1 parking spot included in monthly rent. Available December 1st, 2024 and rent is $2,100.00/m+utilities. Apartment building is 100% smoke free. Landlord and existing Tenants prefer a Tenant with no pets. Landlord requires 1 full business day to deal with any, and all offer(s) to lease as the Landlord sees fit. The Tenant must complete a rental application w/ an offer to lease and if acceptable by the Landlord the Tenant must supply an acceptable credit check from Equifax and or equivalent credit agency (no exception) + have an acceptable reference, both are subject to Landlord's approval at their sole discretion. Min. 1 year lease w/ 1st and last month’s rent as a deposit before lease is signed. (id:28469)
Property Details
|
MLS® Number
|
1415881 |
|
Property Type
|
Single Family |
|
Neigbourhood
|
North End |
|
AmenitiesNearBy
|
Public Transit, Shopping |
|
CommunicationType
|
Cable Internet Access, Internet Access |
|
ParkingSpaceTotal
|
1 |
Building
|
BathroomTotal
|
1 |
|
BedroomsAboveGround
|
3 |
|
BedroomsTotal
|
3 |
|
Amenities
|
Laundry - In Suite |
|
Appliances
|
Refrigerator, Dishwasher, Dryer, Hood Fan, Stove, Washer |
|
BasementDevelopment
|
Not Applicable |
|
BasementType
|
Full (not Applicable) |
|
ConstructedDate
|
2018 |
|
CoolingType
|
Wall Unit, Air Exchanger |
|
ExteriorFinish
|
Brick |
|
FireProtection
|
Smoke Detectors |
|
FlooringType
|
Laminate, Tile |
|
HeatingFuel
|
Natural Gas |
|
HeatingType
|
Radiant Heat |
|
StoriesTotal
|
1 |
|
Type
|
Apartment |
|
UtilityWater
|
Municipal Water |
Parking
Land
|
Acreage
|
No |
|
LandAmenities
|
Public Transit, Shopping |
|
LandscapeFeatures
|
Landscaped |
|
Sewer
|
Municipal Sewage System |
|
SizeDepth
|
98 Ft ,11 In |
|
SizeFrontage
|
50 Ft |
|
SizeIrregular
|
50 Ft X 98.93 Ft |
|
SizeTotalText
|
50 Ft X 98.93 Ft |
|
ZoningDescription
|
Res20 |
Rooms
| Level |
Type |
Length |
Width |
Dimensions |
|
Lower Level |
4pc Bathroom |
|
|
6'4" x 6'10" |
|
Lower Level |
Bedroom |
|
|
8'9" x 10'8" |
|
Lower Level |
Bedroom |
|
|
9'4" x 10'5" |
|
Lower Level |
Laundry Room |
|
|
5'10" x 8'1" |
|
Lower Level |
Primary Bedroom |
|
|
10'3" x 10'2" |



















