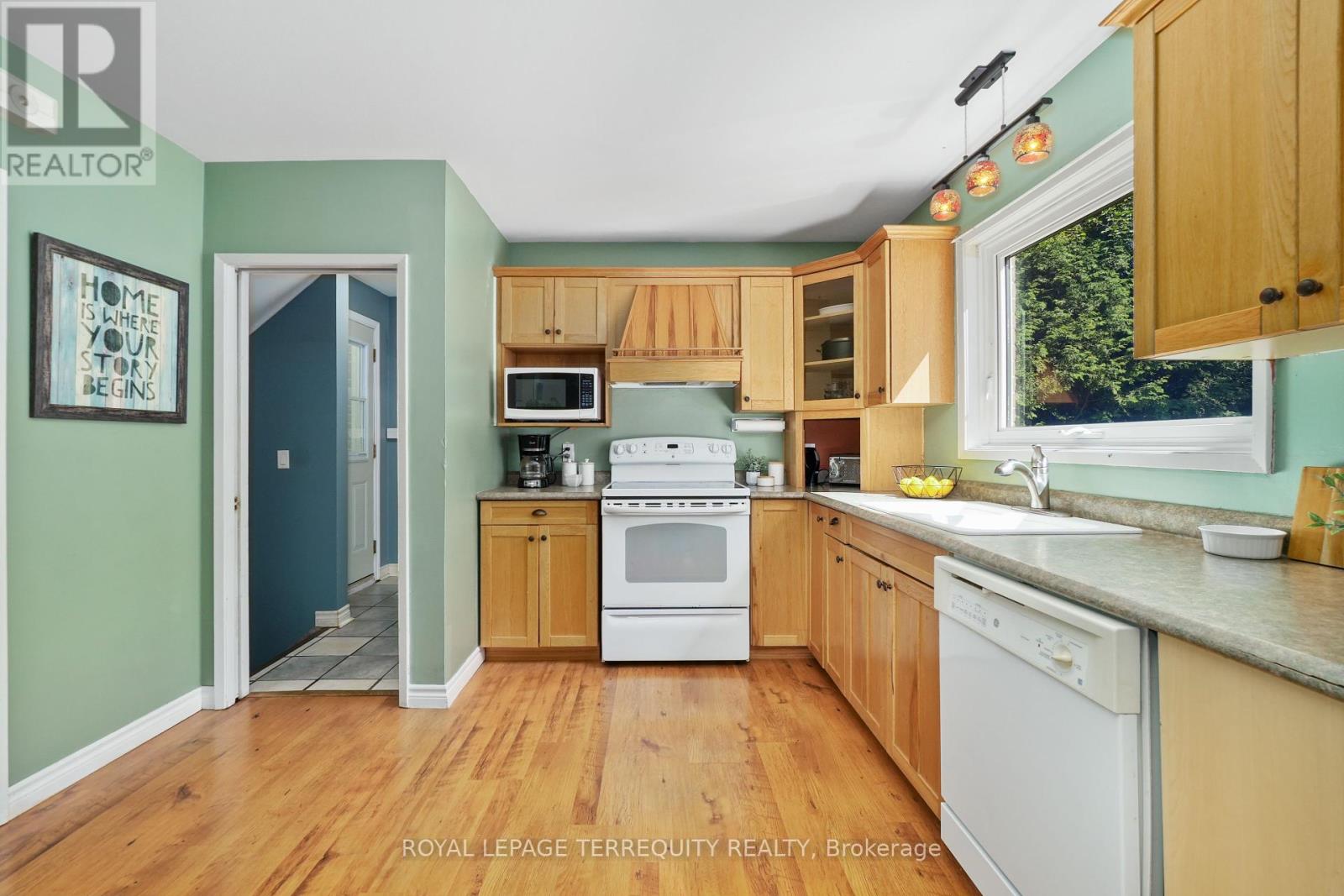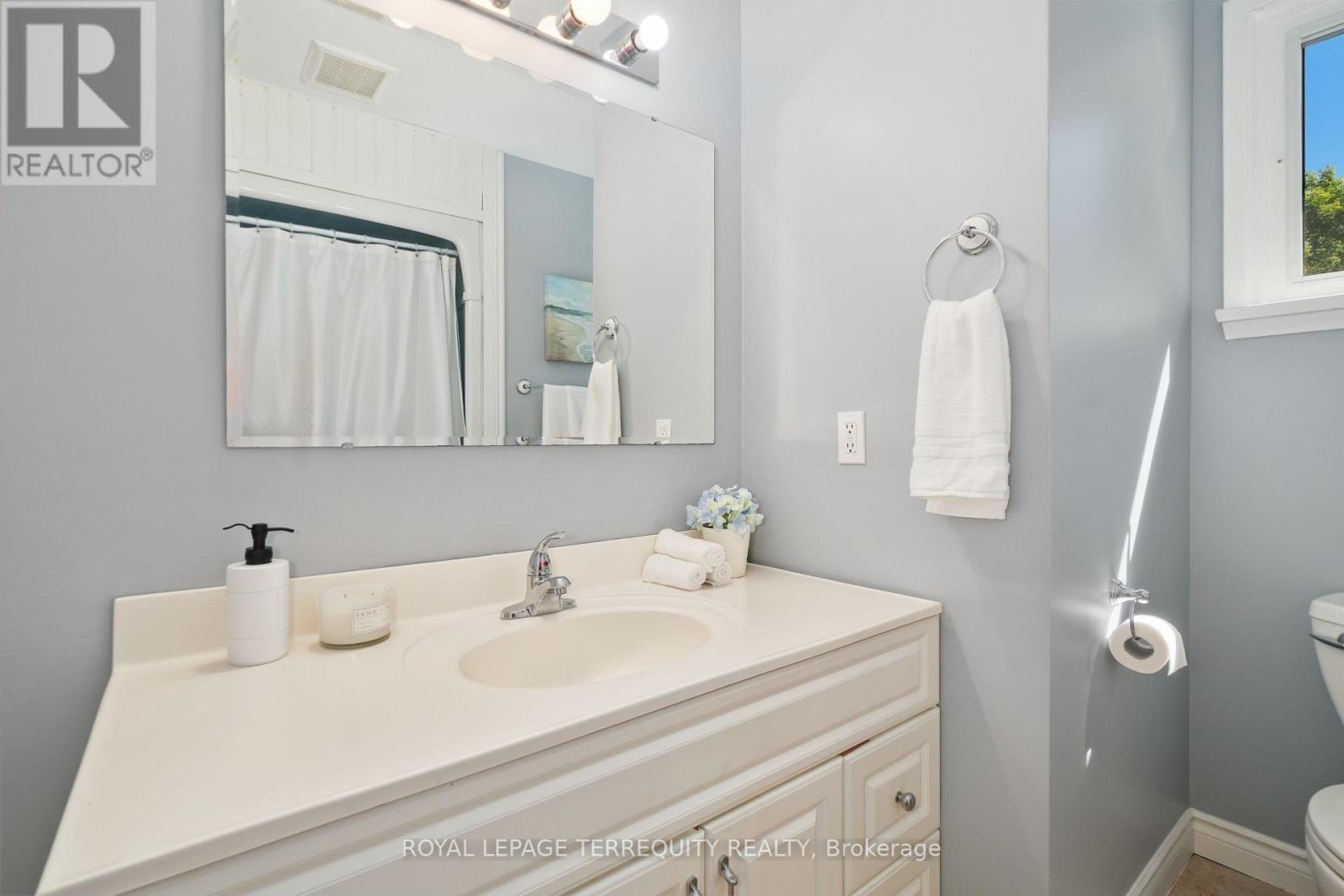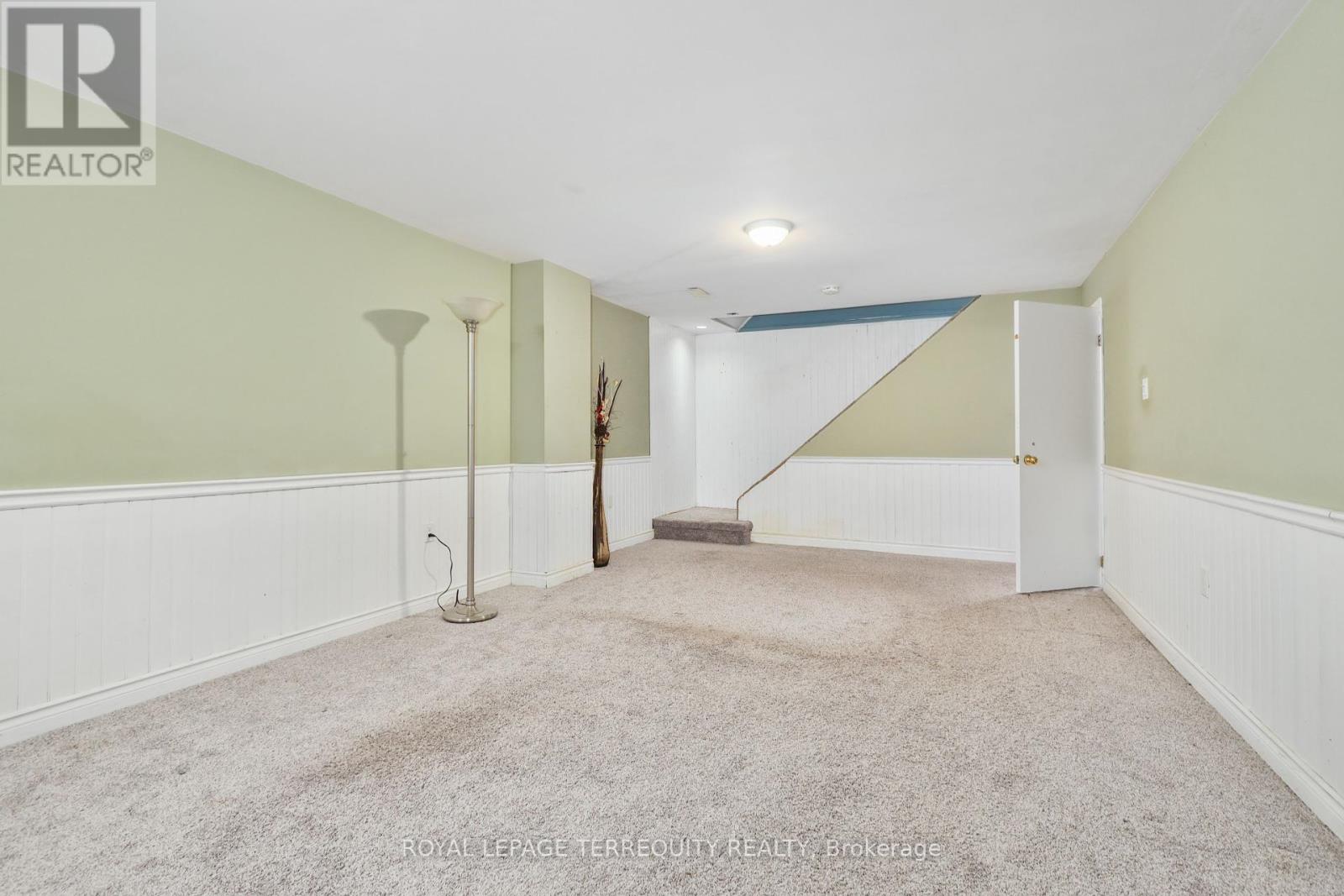4 Bedroom
2 Bathroom
Central Air Conditioning
Forced Air
$629,900
Don't Miss This Great Opportunity to Own In Sought After Northcrest Location. This Spacious Two Storey Detached Home is Perfect for Young Families in Quiet and Safe Neighbourhood. Conveniently Located, Close to Transit, Shopping, Schools and Parks. Main floor features newer kitchen, formal dining and living Room with hardwood/laminate flooring, crown moulding, wainscotting and wood burning fireplace. Enjoy year round sun in the four season sunroom. Second Floor features four generous sized bedrooms with original strip hardwood flooring throughout. Finished Lower Level with Large Recreation Room. Large fenced backyard for entertaining and family fun complete with deck. (id:27910)
Property Details
|
MLS® Number
|
X8464378 |
|
Property Type
|
Single Family |
|
Community Name
|
Northcrest |
|
Parking Space Total
|
2 |
Building
|
Bathroom Total
|
2 |
|
Bedrooms Above Ground
|
4 |
|
Bedrooms Total
|
4 |
|
Appliances
|
Dishwasher, Dryer, Microwave, Refrigerator, Stove, Washer, Window Coverings |
|
Basement Development
|
Finished |
|
Basement Type
|
N/a (finished) |
|
Construction Style Attachment
|
Detached |
|
Cooling Type
|
Central Air Conditioning |
|
Exterior Finish
|
Aluminum Siding, Brick |
|
Foundation Type
|
Block |
|
Heating Fuel
|
Natural Gas |
|
Heating Type
|
Forced Air |
|
Stories Total
|
2 |
|
Type
|
House |
|
Utility Water
|
Municipal Water |
Parking
Land
|
Acreage
|
No |
|
Sewer
|
Sanitary Sewer |
|
Size Irregular
|
50 X 110 Ft |
|
Size Total Text
|
50 X 110 Ft|under 1/2 Acre |
Rooms
| Level |
Type |
Length |
Width |
Dimensions |
|
Second Level |
Primary Bedroom |
4.19 m |
3.65 m |
4.19 m x 3.65 m |
|
Second Level |
Bedroom 2 |
3.17 m |
2.43 m |
3.17 m x 2.43 m |
|
Second Level |
Bedroom 3 |
3.65 m |
2.64 m |
3.65 m x 2.64 m |
|
Second Level |
Bedroom 4 |
3.55 m |
3.04 m |
3.55 m x 3.04 m |
|
Main Level |
Living Room |
5.79 m |
3.96 m |
5.79 m x 3.96 m |
|
Main Level |
Dining Room |
3.96 m |
2.94 m |
3.96 m x 2.94 m |
|
Main Level |
Kitchen |
4.25 m |
3.35 m |
4.25 m x 3.35 m |
|
Main Level |
Sunroom |
3.96 m |
3.04 m |
3.96 m x 3.04 m |




































