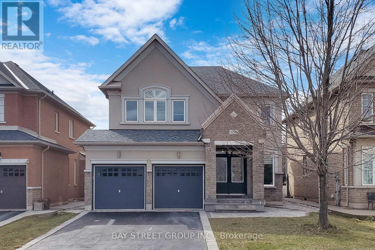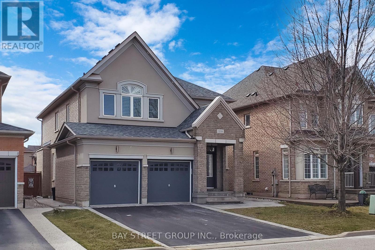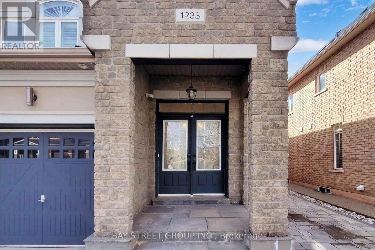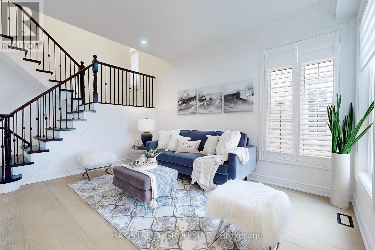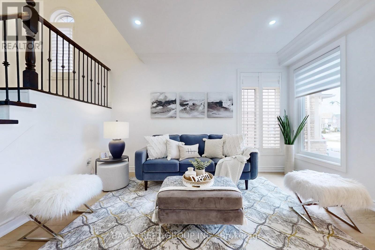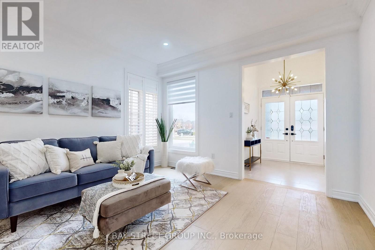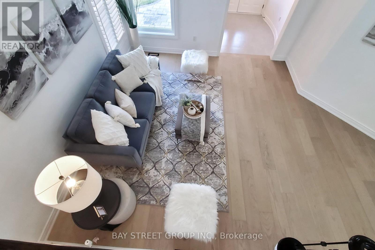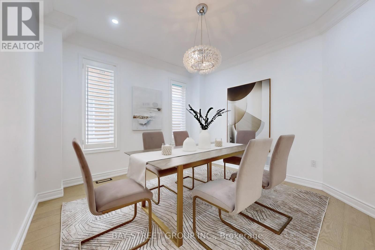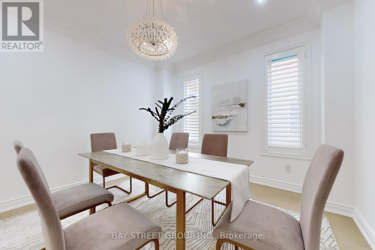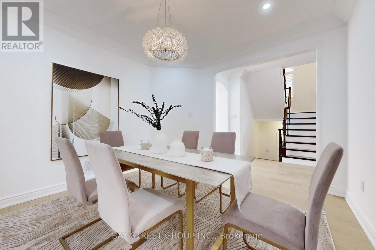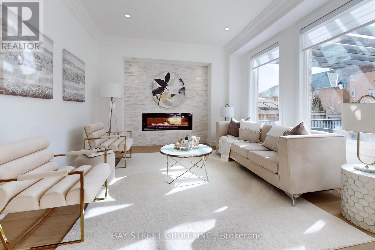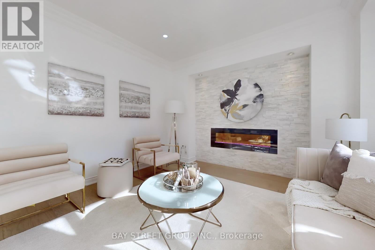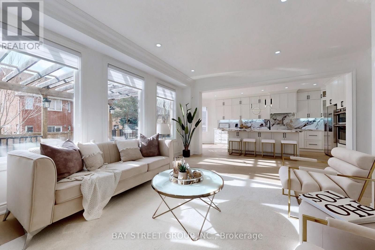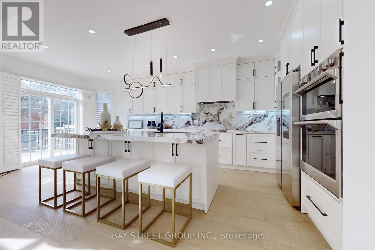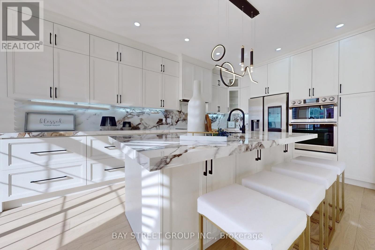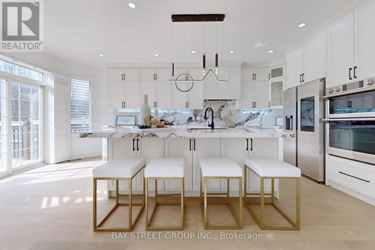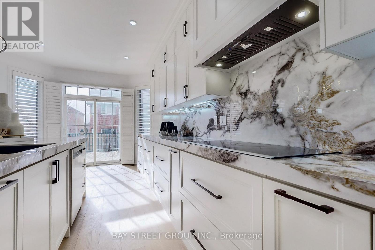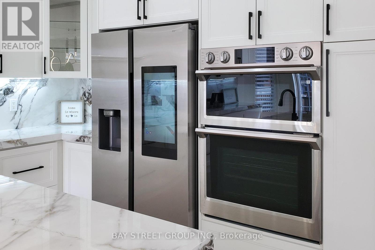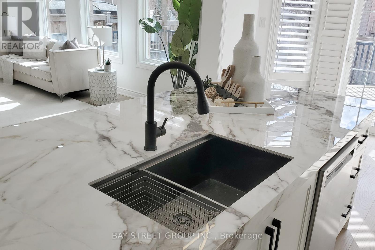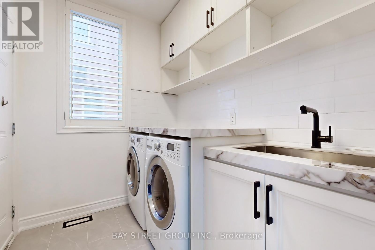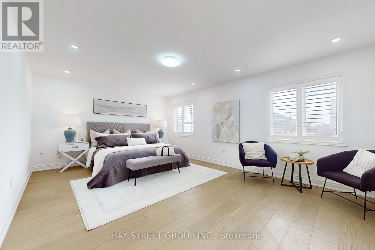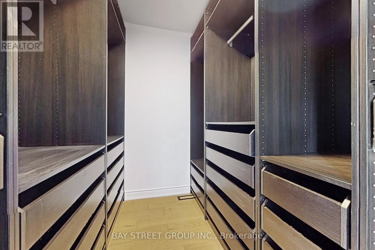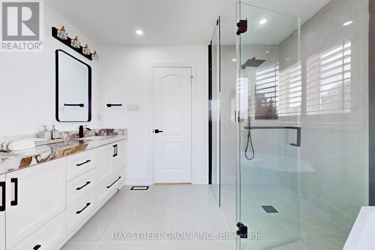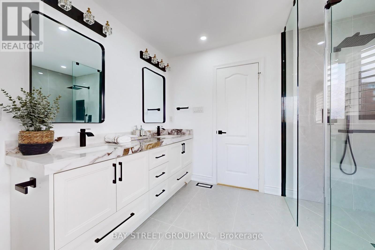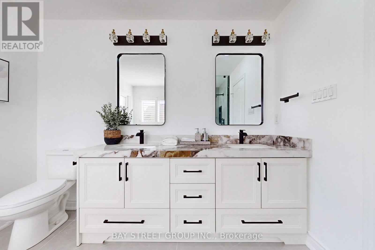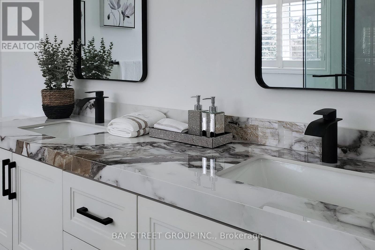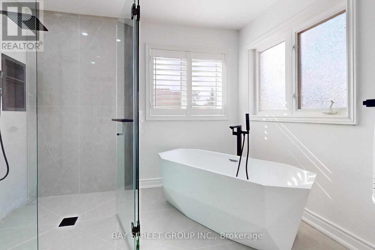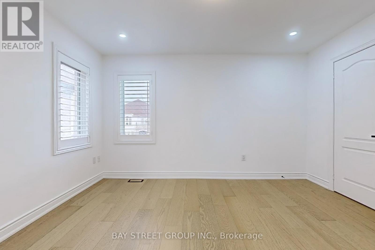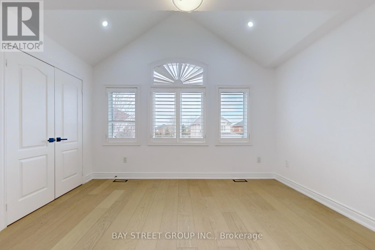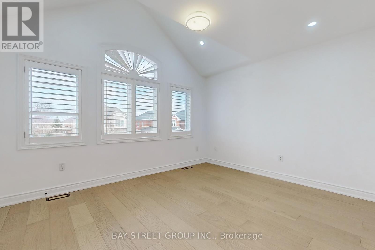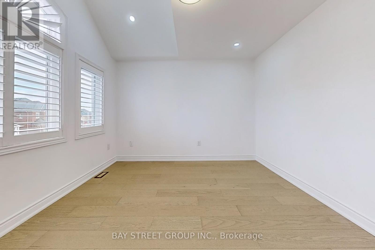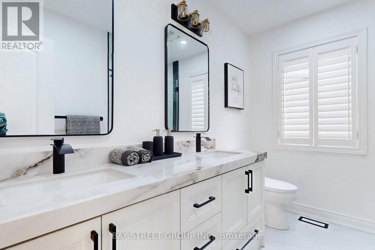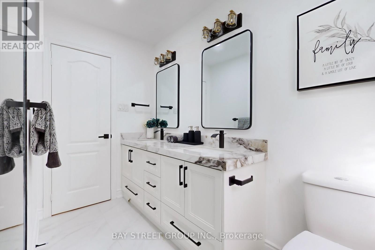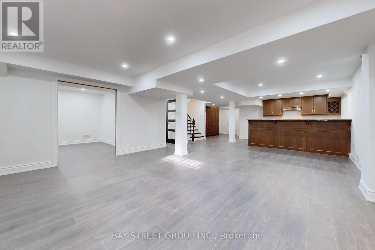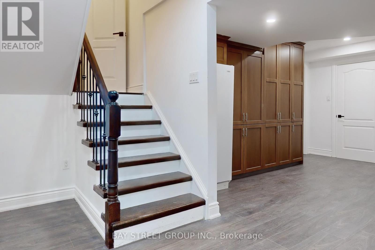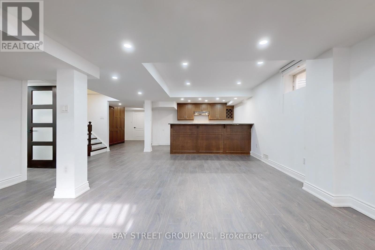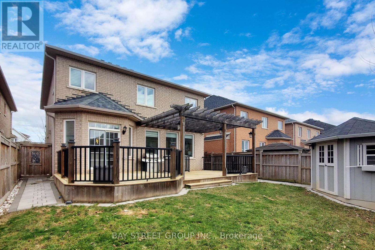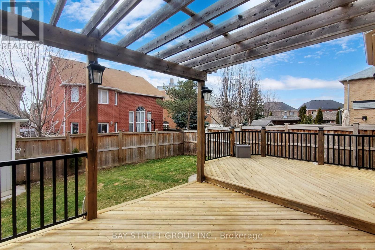5 Bedroom
3 Bathroom
Fireplace
Central Air Conditioning
Forced Air
$2,399,900
Nestled within a picturesque neighborhood, this charming residence boasts tranquility on a peaceful cul-de-sac. Encompassing an enviable locale within an esteemed school catchment, this freshly renovated abode promises modernity and convenience. Just a leisurely stroll away, discover an array of shops and the inviting aroma of Starbucks. Embrace the ease of access to schools, parks, and a vibrant community center, ensuring every aspect of daily life is effortlessly within reach. **** EXTRAS **** 2020 security camera; 2021 new attic insulation; 2022 new shingle roof; 2023 new furnace; 2023 new ac (id:27910)
Property Details
|
MLS® Number
|
W8163736 |
|
Property Type
|
Single Family |
|
Community Name
|
Iroquois Ridge North |
|
Parking Space Total
|
6 |
Building
|
Bathroom Total
|
3 |
|
Bedrooms Above Ground
|
4 |
|
Bedrooms Below Ground
|
1 |
|
Bedrooms Total
|
5 |
|
Basement Development
|
Finished |
|
Basement Type
|
N/a (finished) |
|
Construction Style Attachment
|
Detached |
|
Cooling Type
|
Central Air Conditioning |
|
Exterior Finish
|
Brick |
|
Fireplace Present
|
Yes |
|
Heating Fuel
|
Natural Gas |
|
Heating Type
|
Forced Air |
|
Stories Total
|
2 |
|
Type
|
House |
Parking
Land
|
Acreage
|
No |
|
Size Irregular
|
42 X 110.56 Ft |
|
Size Total Text
|
42 X 110.56 Ft |
Rooms
| Level |
Type |
Length |
Width |
Dimensions |
|
Second Level |
Primary Bedroom |
5.66 m |
4.03 m |
5.66 m x 4.03 m |
|
Second Level |
Bedroom 2 |
3.66 m |
3.66 m |
3.66 m x 3.66 m |
|
Second Level |
Bedroom 3 |
3.94 m |
3.23 m |
3.94 m x 3.23 m |
|
Second Level |
Bedroom 4 |
3.94 m |
3.33 m |
3.94 m x 3.33 m |
|
Basement |
Recreational, Games Room |
6.98 m |
5.59 m |
6.98 m x 5.59 m |
|
Basement |
Bedroom 5 |
4.19 m |
3.28 m |
4.19 m x 3.28 m |
|
Basement |
Den |
3.23 m |
1.98 m |
3.23 m x 1.98 m |
|
Main Level |
Living Room |
4.8 m |
4.06 m |
4.8 m x 4.06 m |
|
Main Level |
Dining Room |
3.94 m |
3.53 m |
3.94 m x 3.53 m |
|
Main Level |
Kitchen |
3.33 m |
3.28 m |
3.33 m x 3.28 m |
|
Main Level |
Eating Area |
3.33 m |
3.23 m |
3.33 m x 3.23 m |
|
Main Level |
Family Room |
5.23 m |
3.94 m |
5.23 m x 3.94 m |

