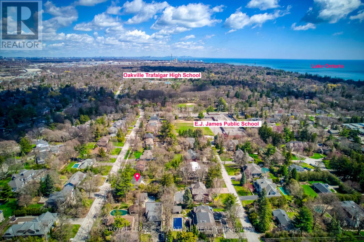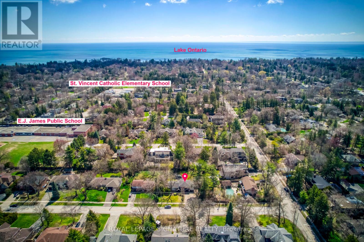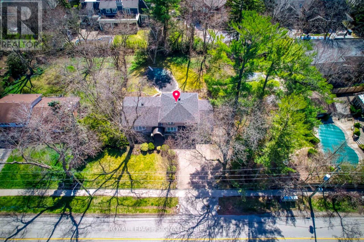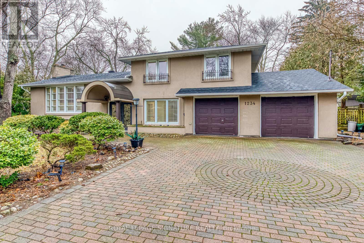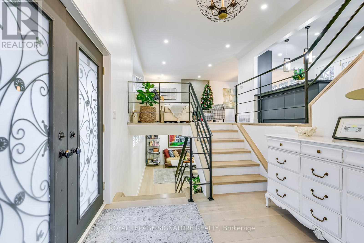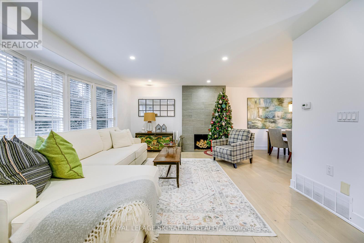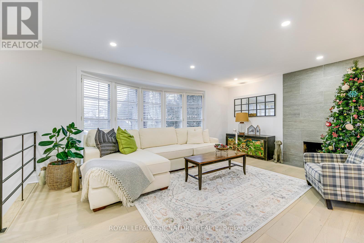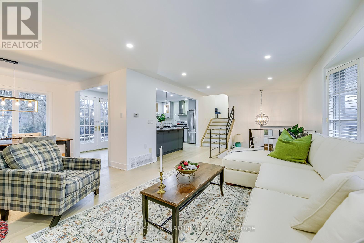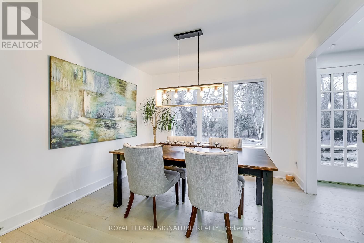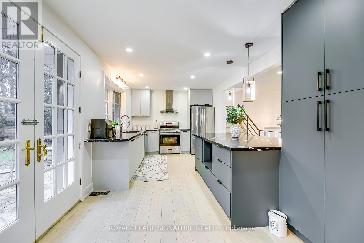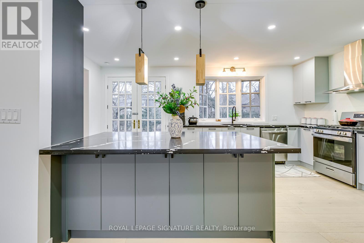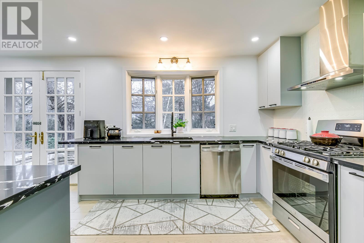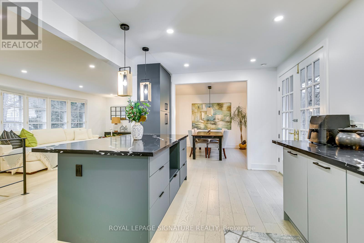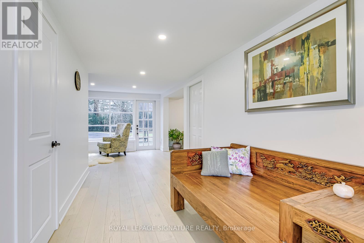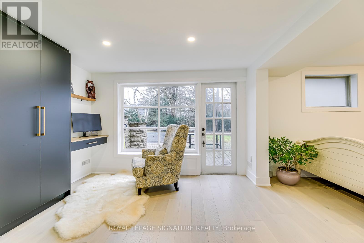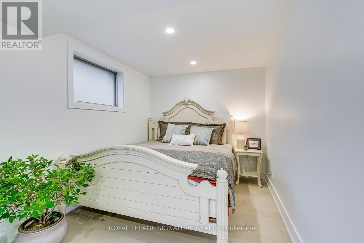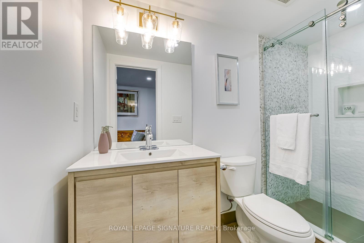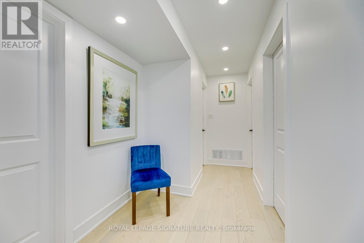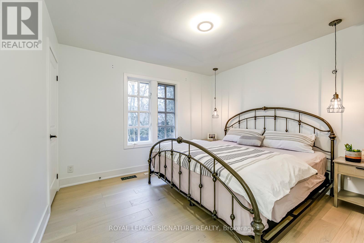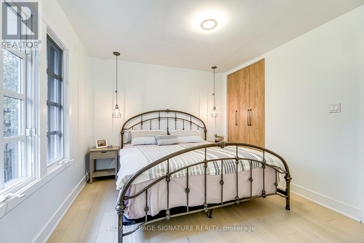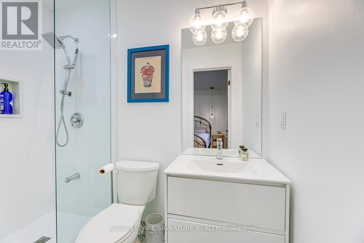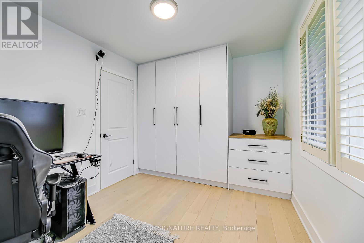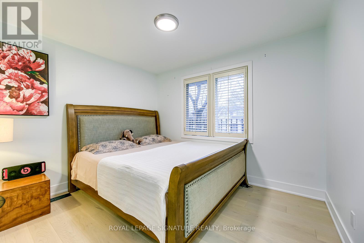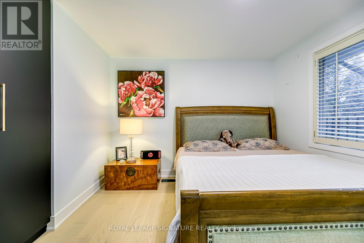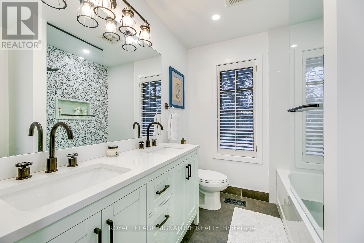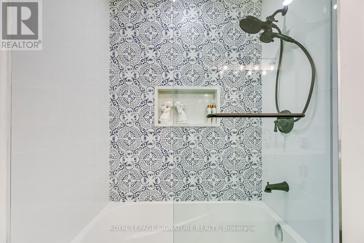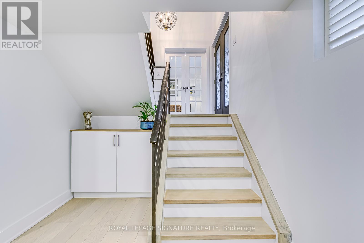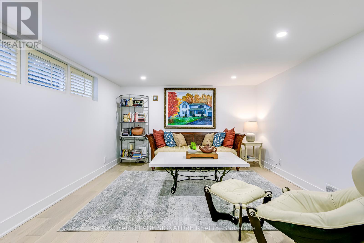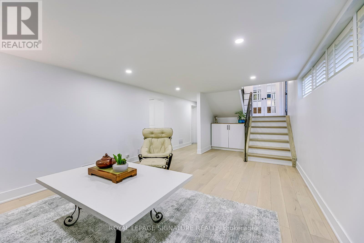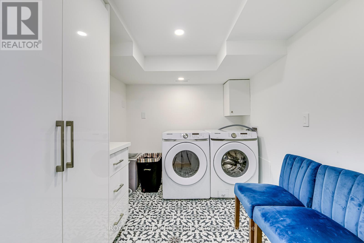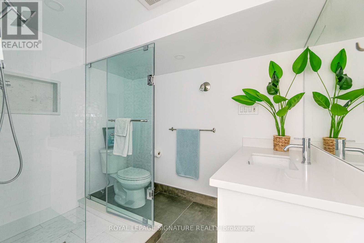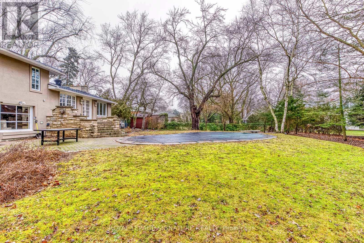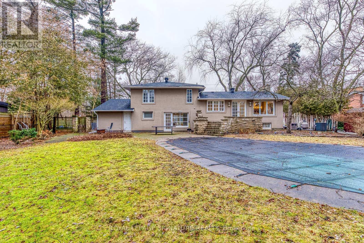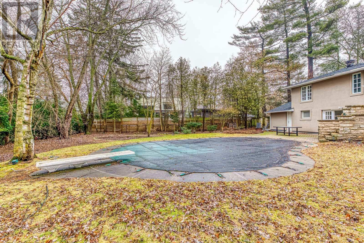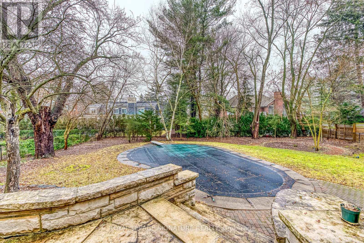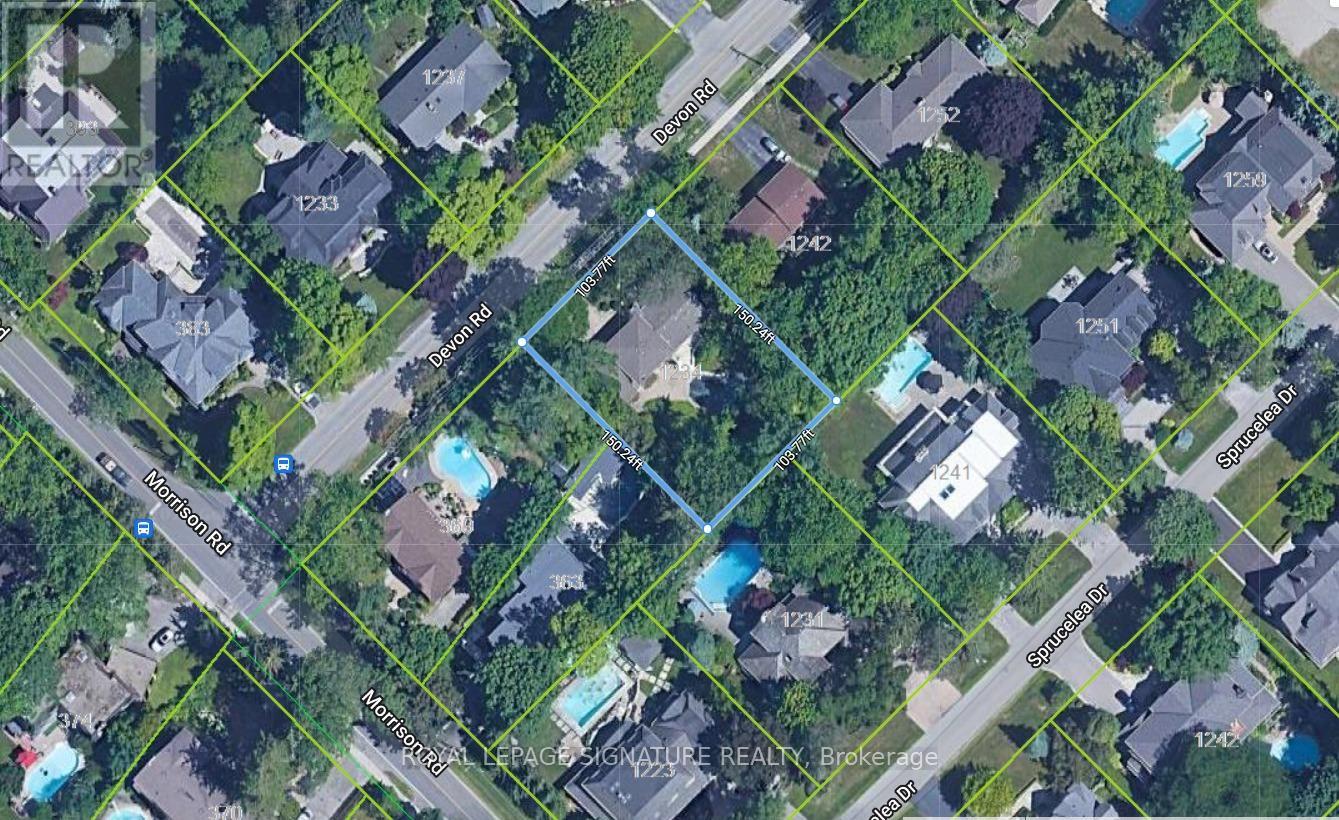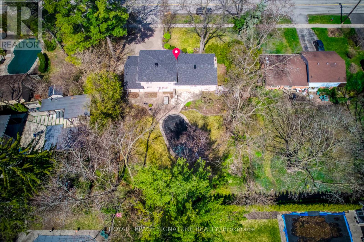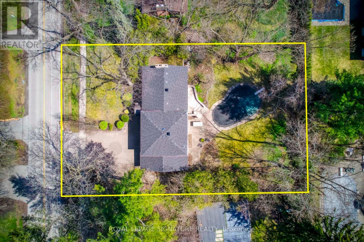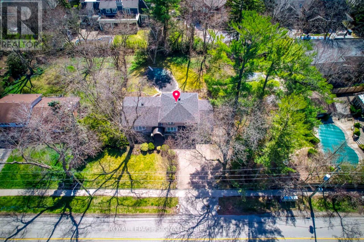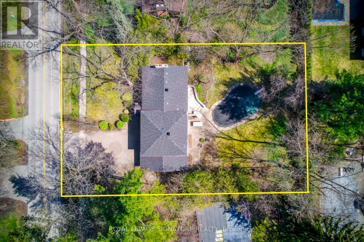4 Bedroom
4 Bathroom
Fireplace
Inground Pool
Central Air Conditioning
Forced Air
$3,499,999
Discover the opportunity to own a fully renovated home on a giant 104x150ft lot in the prestigious Eastlake neighbourhood. Open concept main floor with large bay windows overlooking the landscaped yard. Large living room & office space with full bath & walk-out to fenced backyard with the inground Pool, Master bedroom and the fourth bedroom both with their ensuite bath. Outstanding finishes throughout with wide-plank engineered hardwood flooring, designer kitchen with stainless steel & more. Top public & Private School District, Maple Grove, Ej James & Oakville Trafalgar High School. Many upgrades including furnace & AC (2017), roof (2021), swimming pool liner & heater (2019), and full interior renovation (2022). (id:27910)
Property Details
|
MLS® Number
|
W8226078 |
|
Property Type
|
Single Family |
|
Community Name
|
Eastlake |
|
Parking Space Total
|
8 |
|
Pool Type
|
Inground Pool |
Building
|
Bathroom Total
|
4 |
|
Bedrooms Above Ground
|
4 |
|
Bedrooms Total
|
4 |
|
Basement Development
|
Finished |
|
Basement Type
|
N/a (finished) |
|
Construction Style Attachment
|
Detached |
|
Construction Style Split Level
|
Backsplit |
|
Cooling Type
|
Central Air Conditioning |
|
Exterior Finish
|
Stucco |
|
Fireplace Present
|
Yes |
|
Heating Fuel
|
Natural Gas |
|
Heating Type
|
Forced Air |
|
Type
|
House |
Parking
Land
|
Acreage
|
No |
|
Size Irregular
|
104 X 150 Ft |
|
Size Total Text
|
104 X 150 Ft |
Rooms
| Level |
Type |
Length |
Width |
Dimensions |
|
Second Level |
Primary Bedroom |
3.2 m |
3.65 m |
3.2 m x 3.65 m |
|
Second Level |
Bedroom 2 |
3.05 m |
3.35 m |
3.05 m x 3.35 m |
|
Second Level |
Bedroom 3 |
3.4 m |
3.6 m |
3.4 m x 3.6 m |
|
Basement |
Recreational, Games Room |
2.68 m |
3.88 m |
2.68 m x 3.88 m |
|
Main Level |
Kitchen |
3.3 m |
5.03 m |
3.3 m x 5.03 m |
|
Main Level |
Family Room |
4.27 m |
5.59 m |
4.27 m x 5.59 m |
|
Main Level |
Living Room |
3.2 m |
3.35 m |
3.2 m x 3.35 m |
|
Main Level |
Dining Room |
3.2 m |
3.35 m |
3.2 m x 3.35 m |
|
Ground Level |
Bedroom 4 |
3.56 m |
6.69 m |
3.56 m x 6.69 m |

