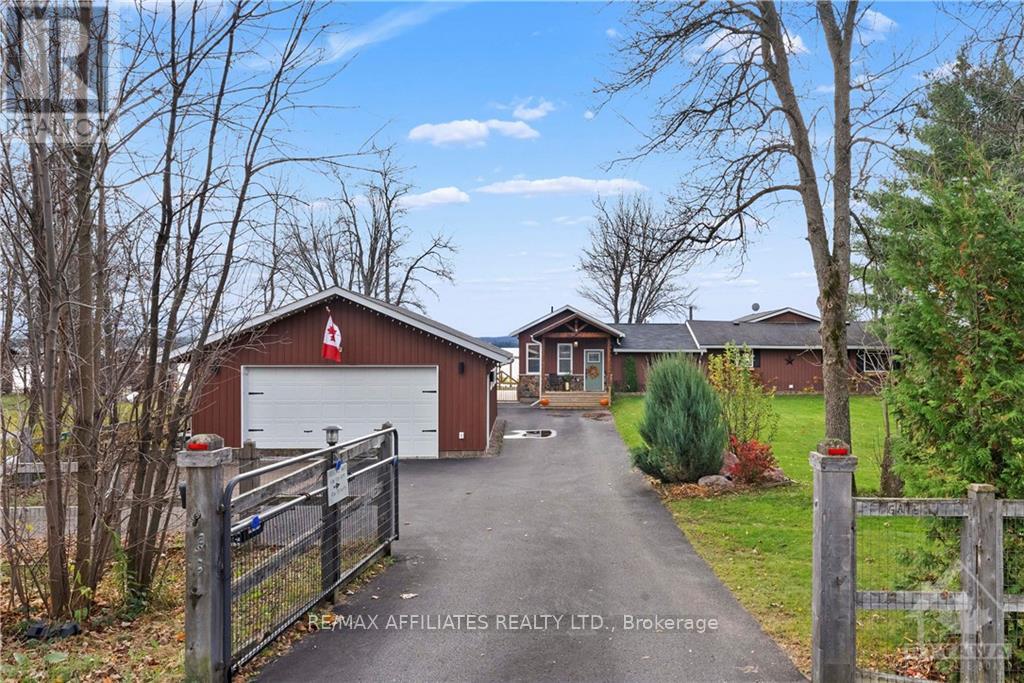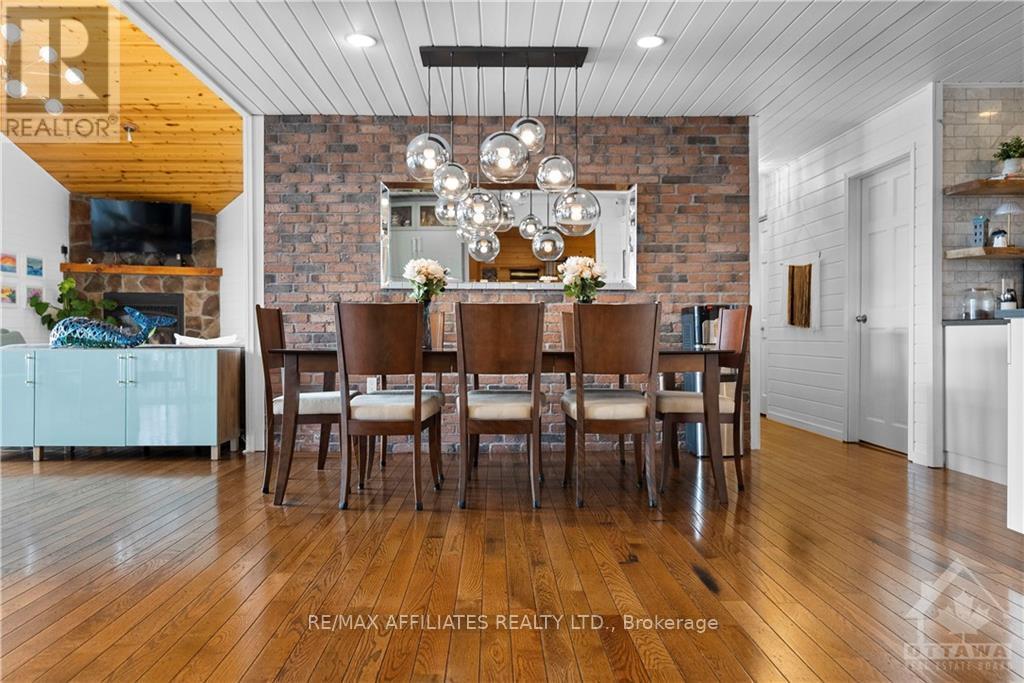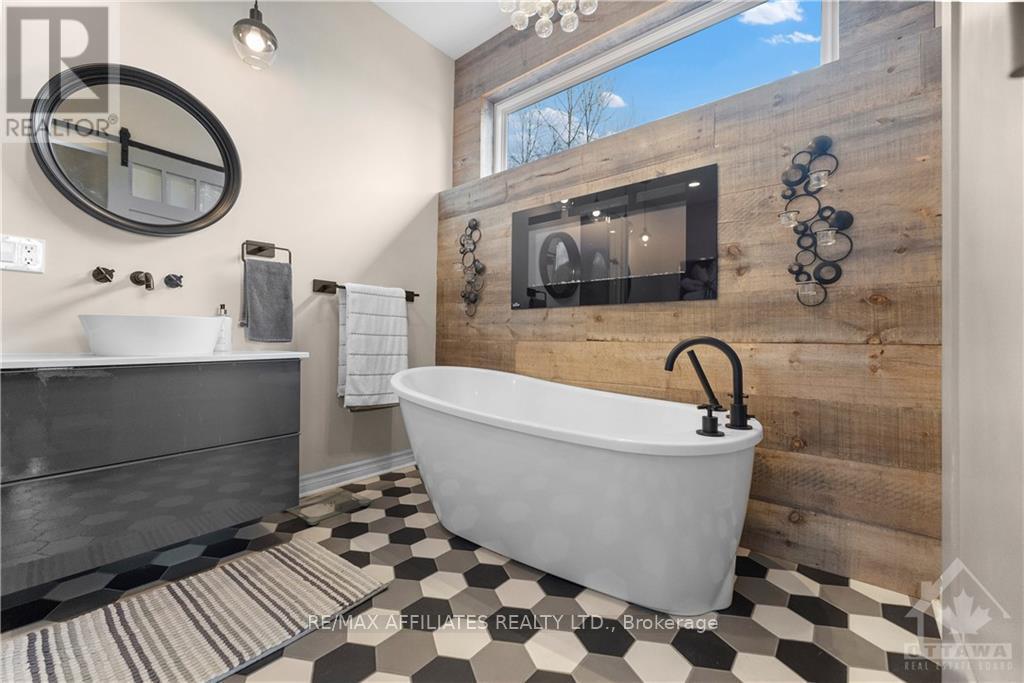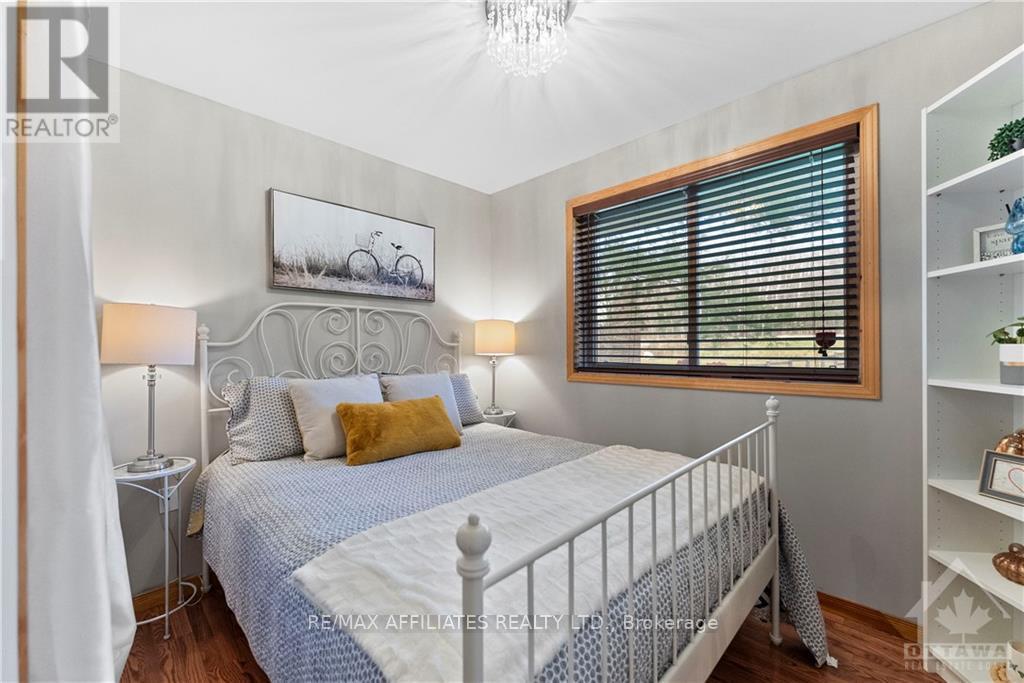3 Bedroom
3 Bathroom
Bungalow
Fireplace
Central Air Conditioning
Forced Air
Waterfront
$1,299,000
Flooring: Tile, Your dream home awaits on Golden Lake!! Situated on a sandy beach. This home has it all!! Separate bunkie house that sleeps 6. Tiny house with king bed and views of the lake. The main house features a newer addition with large foyer that includes dog washing station. Gorgeous primary retreat has also been added, overlooking the water. Walk through closet space into a stunning 5 piece ensuite! The main attraction is the incredible, spacious open concept main hub w/ living rm, dining rm, kitchen, eating area and 3 season sunrm! All with amazing views of the lake & two fireplaces! 1 gas and 1 wood. Powder bath off the living area. Take hall off kitchen to 2 secondary bedrms, office/hobby rm and 3 piece bathrm w/ laundry. You'll love the bonus games rm at the front of the home w/ wet bar! Large workshop/garage. Lovely deck accessible by primary bedrm and eating area. Custom swing set around firepit. 50ft dock. Separate shed and a fully fenced yard! Solar powered property gate. Must see!!, Flooring: Hardwood, Flooring: Laminate (id:28469)
Property Details
|
MLS® Number
|
X10418985 |
|
Property Type
|
Single Family |
|
Neigbourhood
|
Golden Lake |
|
Community Name
|
561 - North Algona/Wilberforce Twp |
|
AmenitiesNearBy
|
Beach |
|
ParkingSpaceTotal
|
9 |
|
Structure
|
Deck |
|
ViewType
|
Lake View |
|
WaterFrontType
|
Waterfront |
Building
|
BathroomTotal
|
3 |
|
BedroomsAboveGround
|
3 |
|
BedroomsTotal
|
3 |
|
Amenities
|
Fireplace(s) |
|
Appliances
|
Water Heater, Dishwasher, Dryer, Hood Fan, Refrigerator, Stove, Washer |
|
ArchitecturalStyle
|
Bungalow |
|
BasementDevelopment
|
Unfinished |
|
BasementType
|
Crawl Space (unfinished) |
|
ConstructionStyleAttachment
|
Detached |
|
CoolingType
|
Central Air Conditioning |
|
FireplacePresent
|
Yes |
|
FireplaceTotal
|
3 |
|
FoundationType
|
Concrete |
|
HeatingFuel
|
Propane |
|
HeatingType
|
Forced Air |
|
StoriesTotal
|
1 |
|
Type
|
House |
Parking
Land
|
Acreage
|
No |
|
FenceType
|
Fenced Yard |
|
LandAmenities
|
Beach |
|
Sewer
|
Septic System |
|
SizeDepth
|
176 Ft |
|
SizeFrontage
|
100 Ft |
|
SizeIrregular
|
100 X 176 Ft ; 1 |
|
SizeTotalText
|
100 X 176 Ft ; 1 |
|
ZoningDescription
|
Residential |
Rooms
| Level |
Type |
Length |
Width |
Dimensions |
|
Main Level |
Other |
|
|
Measurements not available |
|
Main Level |
Bedroom |
3.04 m |
3.47 m |
3.04 m x 3.47 m |
|
Main Level |
Bedroom |
3.09 m |
2.36 m |
3.09 m x 2.36 m |
|
Main Level |
Office |
2.38 m |
3.47 m |
2.38 m x 3.47 m |
|
Main Level |
Bathroom |
|
|
Measurements not available |
|
Main Level |
Laundry Room |
|
|
Measurements not available |
|
Main Level |
Bathroom |
|
|
Measurements not available |
|
Main Level |
Other |
4.14 m |
3.4 m |
4.14 m x 3.4 m |
|
Main Level |
Other |
6.9 m |
2.59 m |
6.9 m x 2.59 m |
|
Main Level |
Workshop |
6.9 m |
8.1 m |
6.9 m x 8.1 m |
|
Main Level |
Foyer |
4.62 m |
2.64 m |
4.62 m x 2.64 m |
|
Main Level |
Games Room |
4.64 m |
7.23 m |
4.64 m x 7.23 m |
|
Main Level |
Living Room |
5.63 m |
4.11 m |
5.63 m x 4.11 m |
|
Main Level |
Dining Room |
4.77 m |
3.55 m |
4.77 m x 3.55 m |
|
Main Level |
Dining Room |
4.77 m |
4.11 m |
4.77 m x 4.11 m |
|
Main Level |
Kitchen |
4.77 m |
3.42 m |
4.77 m x 3.42 m |
|
Main Level |
Sunroom |
5.89 m |
3.63 m |
5.89 m x 3.63 m |
|
Main Level |
Primary Bedroom |
4.52 m |
3.7 m |
4.52 m x 3.7 m |
|
Main Level |
Bathroom |
4.52 m |
2.38 m |
4.52 m x 2.38 m |
































