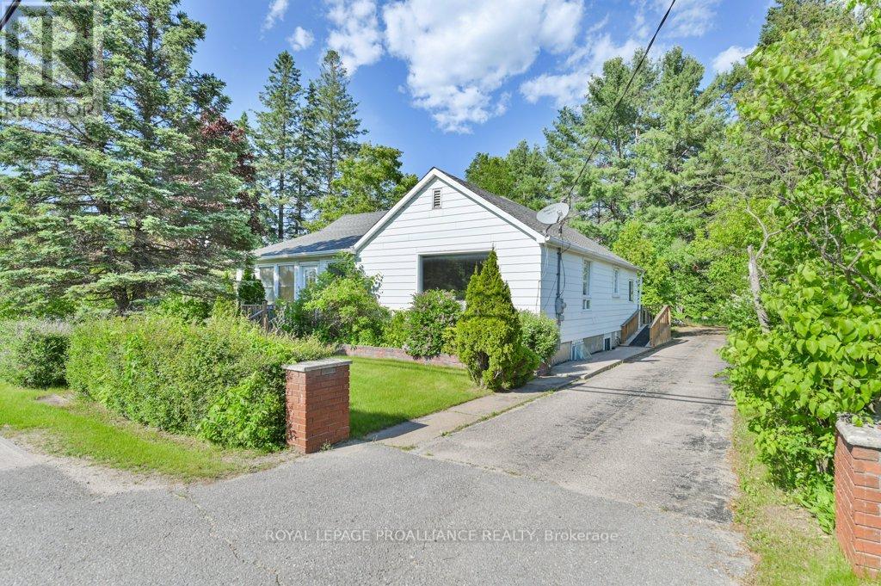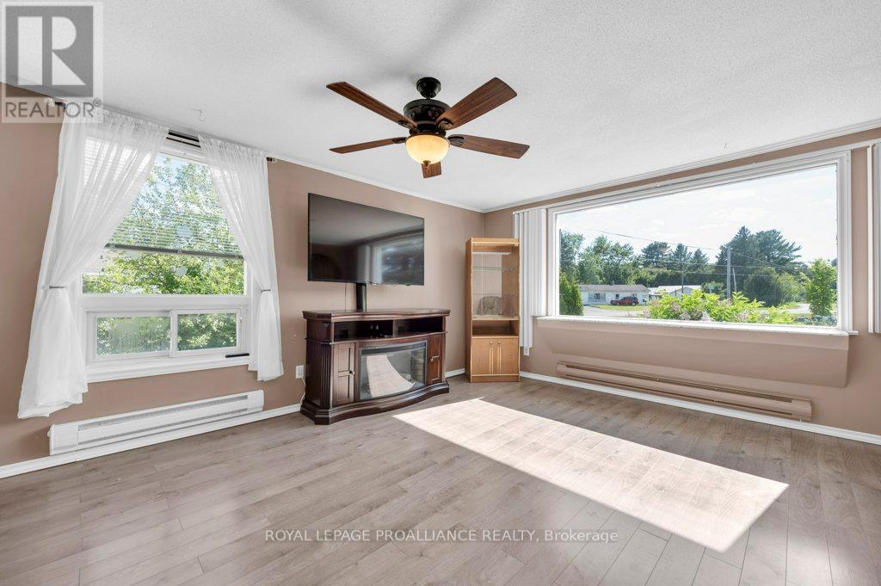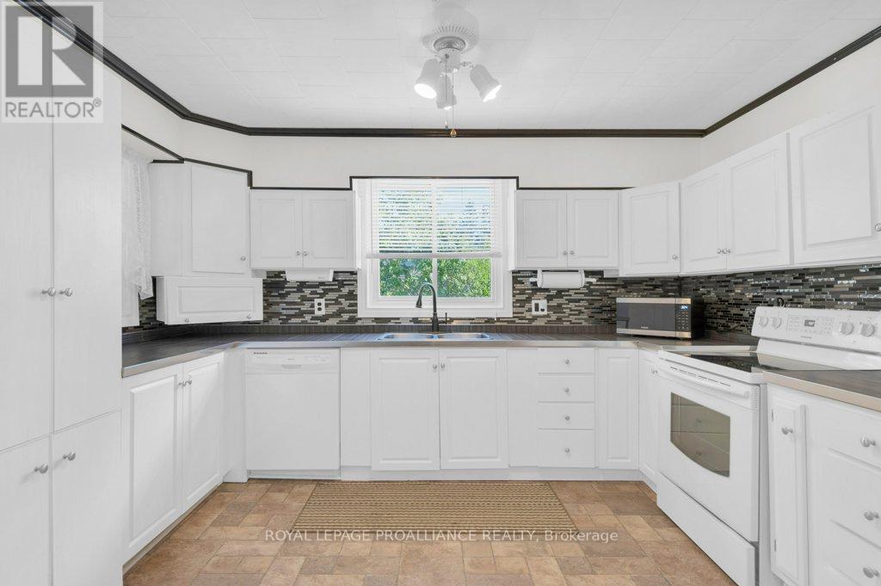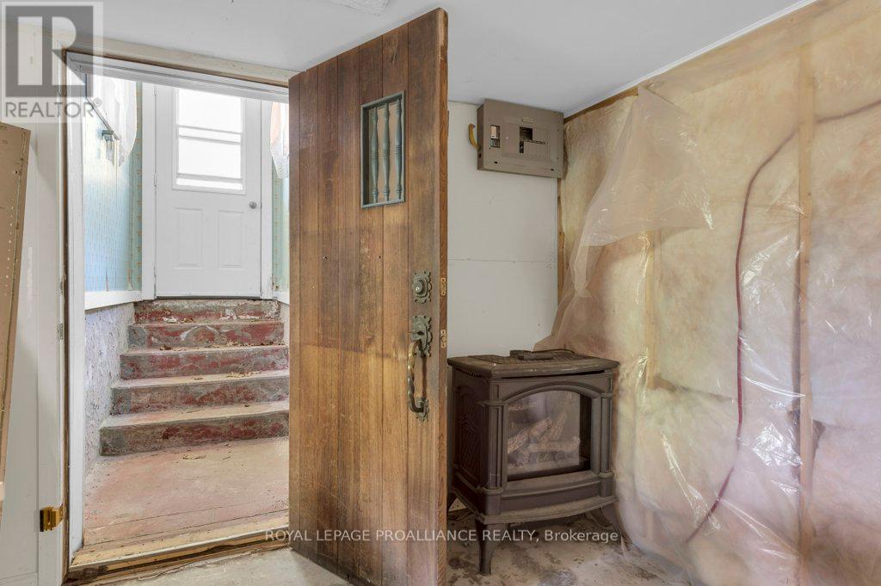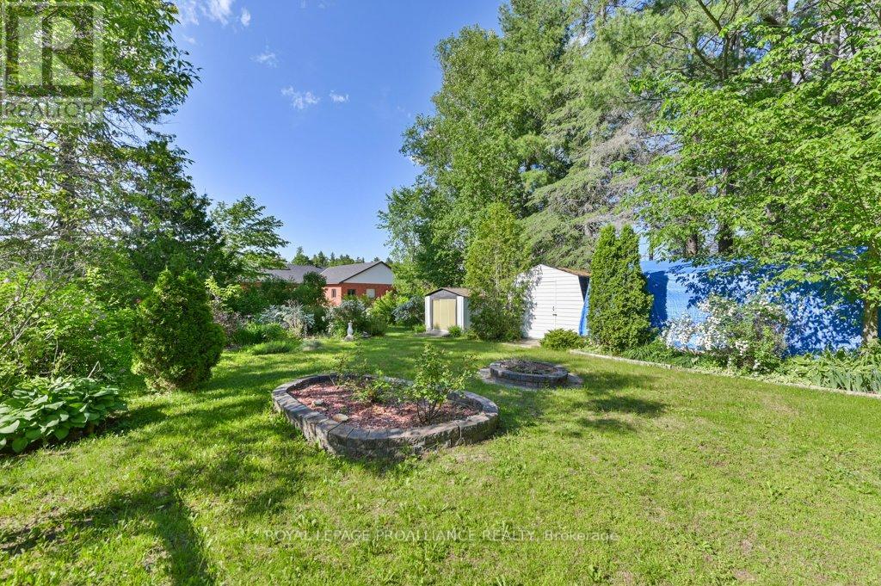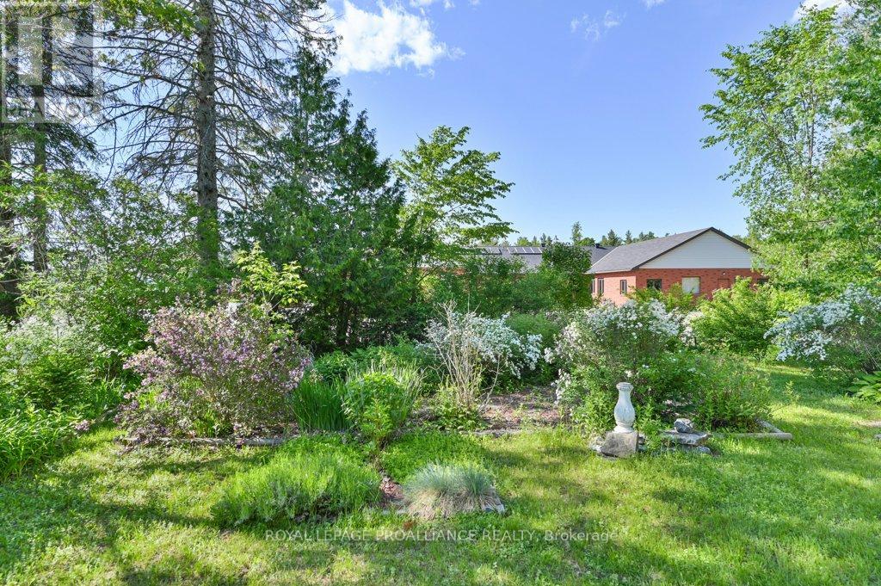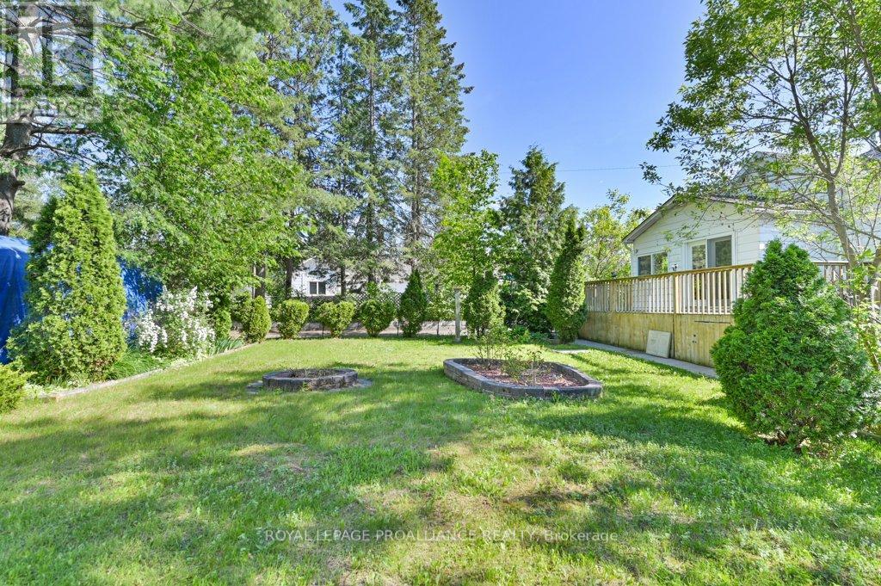3 Bedroom
1 Bathroom
Raised Bungalow
Baseboard Heaters
$339,900
I'm confident this property is exactly what you've been searching for. At 1356 square feet plus, this sweet 3-bedroomhouse offers the perfect blend of comfort and functionality.The bright living room and separate dining room provide ample space for entertaining, while the kitchen is well-equipped for the aspiring home chef. The spacious bedrooms with closets, bathroom and partially finished basement with a laundry room offer added convenience.But the true highlight is the rear deck and walk-out basement - a fantastic opportunity to create a second apartment or additional living space. Imagine the possibilities!Outside, you'll find a beautifully landscaped yard with flowering trees, a garden shed, and a paved driveway. And the location? Unbeatable, with easy access to all the amenities Northbrook has to offer.This home checks all the boxes. Don't miss your chance to make it yours! (id:27910)
Property Details
|
MLS® Number
|
X8413276 |
|
Property Type
|
Single Family |
|
Amenities Near By
|
Place Of Worship, Schools |
|
Community Features
|
Community Centre, School Bus |
|
Parking Space Total
|
4 |
Building
|
Bathroom Total
|
1 |
|
Bedrooms Above Ground
|
2 |
|
Bedrooms Below Ground
|
1 |
|
Bedrooms Total
|
3 |
|
Architectural Style
|
Raised Bungalow |
|
Basement Development
|
Partially Finished |
|
Basement Features
|
Walk Out |
|
Basement Type
|
N/a (partially Finished) |
|
Construction Style Attachment
|
Detached |
|
Exterior Finish
|
Aluminum Siding |
|
Foundation Type
|
Block, Poured Concrete |
|
Heating Fuel
|
Electric |
|
Heating Type
|
Baseboard Heaters |
|
Stories Total
|
1 |
|
Type
|
House |
Land
|
Acreage
|
No |
|
Land Amenities
|
Place Of Worship, Schools |
|
Sewer
|
Septic System |
|
Size Irregular
|
136 X 103 Ft |
|
Size Total Text
|
136 X 103 Ft|under 1/2 Acre |
Rooms
| Level |
Type |
Length |
Width |
Dimensions |
|
Basement |
Recreational, Games Room |
4.32 m |
5.14 m |
4.32 m x 5.14 m |
|
Basement |
Other |
4.72 m |
5.53 m |
4.72 m x 5.53 m |
|
Basement |
Bedroom 3 |
2.62 m |
5.12 m |
2.62 m x 5.12 m |
|
Basement |
Laundry Room |
5.47 m |
6.55 m |
5.47 m x 6.55 m |
|
Main Level |
Foyer |
1.87 m |
6.2 m |
1.87 m x 6.2 m |
|
Main Level |
Living Room |
5.42 m |
4.71 m |
5.42 m x 4.71 m |
|
Main Level |
Dining Room |
3.88 m |
2.4 m |
3.88 m x 2.4 m |
|
Main Level |
Kitchen |
3.88 m |
3.32 m |
3.88 m x 3.32 m |
|
Main Level |
Primary Bedroom |
3.44 m |
6.35 m |
3.44 m x 6.35 m |
|
Main Level |
Bedroom 2 |
3.89 m |
3.02 m |
3.89 m x 3.02 m |
|
Main Level |
Bathroom |
2.89 m |
2.57 m |
2.89 m x 2.57 m |
|
Main Level |
Mud Room |
1.87 m |
4.57 m |
1.87 m x 4.57 m |
Utilities

